$609,900 - 1197 Ben Hill Blvd, Nolensville
- 4
- Bedrooms
- 2½
- Baths
- 2,742
- SQ. Feet
- 0.56
- Acres
***VERY MOTIVATED SELLERS*** BRING AN OFFER!!!! This Well Maintained All Brick Approx 2,800sqft 4bed 2.5bath home is Nestled on Over a 1/2-acre w/ Lush Wooded Lot Line, Mature Trees, Very Private Backyard, Large Covered Patio + Pet Fence & Charming Front Porch! It Features Gorgeous Crown Molding Throughout, Wainscoting, Hardwoods, Granite, Stainless Appliances (includes Refrigerator), Large Kitchen Island, Ample Counter Space, Tons of Cabinets, Walk-In Pantry + Drop Station in Mud Room! Huge Master Suite Offers Tray Ceiling, His & Hers Walk-In Closets, Tiled Shower w/ Shower Jets plus a Soaking Tub! Natural Light Floods this Home w/ the Abundance of Windows! Spacious Open Design Perfect for Large Gatherings & Massive Eat-In Kitchen! Neighborhood POOL! Great Central Location within Minutes from Brentwood, Franklin, Nashville, Smyrna, or Murfreesboro! Arlo Pro Exterior Security Smart Cameras & Video Doorbell All to Convey. (4th bed could also double as a Bonus Room, as it's 17x16)
Essential Information
-
- MLS® #:
- 2957830
-
- Price:
- $609,900
-
- Bedrooms:
- 4
-
- Bathrooms:
- 2.50
-
- Full Baths:
- 2
-
- Half Baths:
- 1
-
- Square Footage:
- 2,742
-
- Acres:
- 0.56
-
- Year Built:
- 2015
-
- Type:
- Residential
-
- Sub-Type:
- Single Family Residence
-
- Status:
- Active
Community Information
-
- Address:
- 1197 Ben Hill Blvd
-
- Subdivision:
- McFarlin Pointe Sec 11
-
- City:
- Nolensville
-
- County:
- Rutherford County, TN
-
- State:
- TN
-
- Zip Code:
- 37135
Amenities
-
- Amenities:
- Pool
-
- Utilities:
- Water Available, Cable Connected
-
- Parking Spaces:
- 2
-
- # of Garages:
- 2
-
- Garages:
- Garage Faces Front
Interior
-
- Interior Features:
- Ceiling Fan(s), Entrance Foyer, Extra Closets, High Ceilings, Open Floorplan, Pantry, Walk-In Closet(s), High Speed Internet, Kitchen Island
-
- Appliances:
- Dishwasher, Disposal, Microwave, Refrigerator, Stainless Steel Appliance(s)
-
- Heating:
- Central
-
- Cooling:
- Central Air
-
- Fireplace:
- Yes
-
- # of Fireplaces:
- 1
-
- # of Stories:
- 2
Exterior
-
- Roof:
- Shingle
-
- Construction:
- Brick
School Information
-
- Elementary:
- Rock Springs Elementary
-
- Middle:
- Stewarts Creek Middle School
-
- High:
- Stewarts Creek High School
Additional Information
-
- Date Listed:
- July 25th, 2025
-
- Days on Market:
- 53
Listing Details
- Listing Office:
- Benchmark Realty, Llc
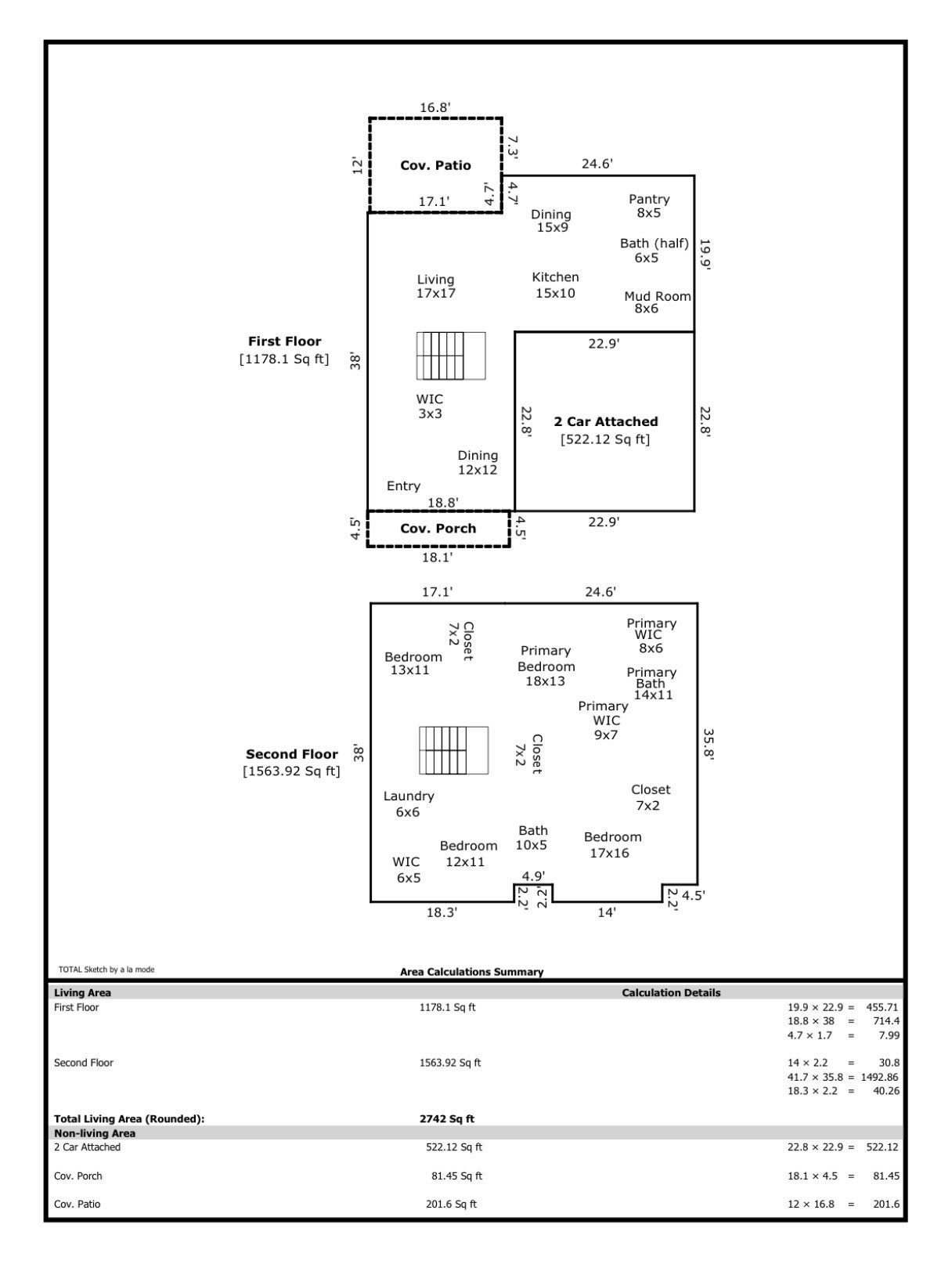
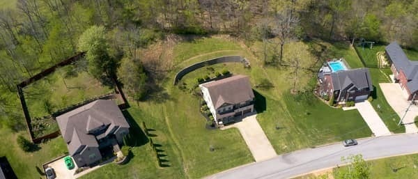
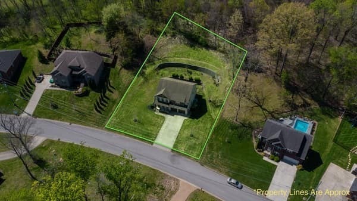
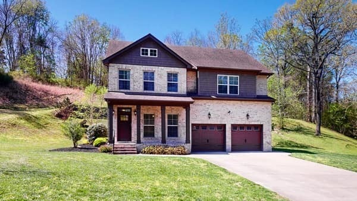
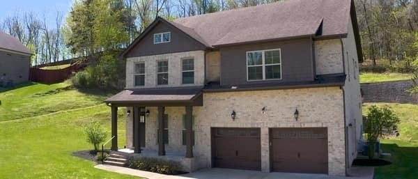
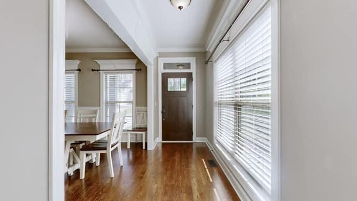
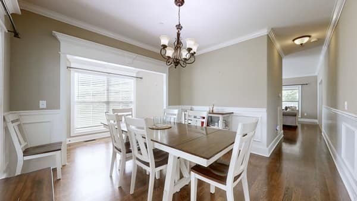
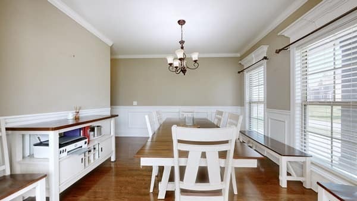
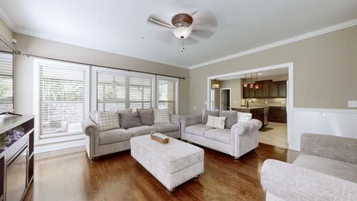
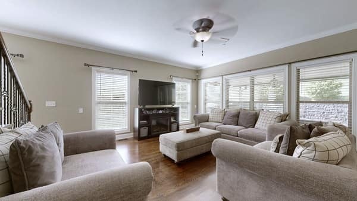
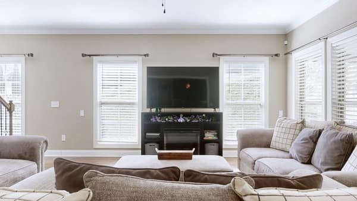
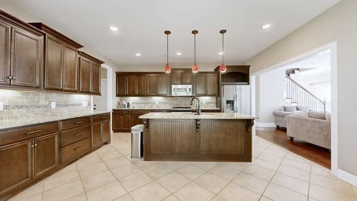
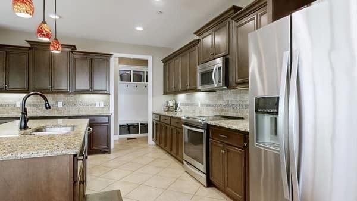
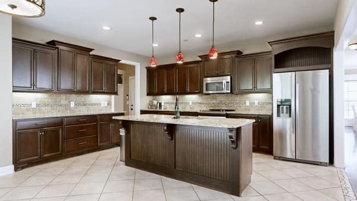
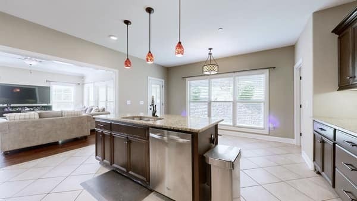
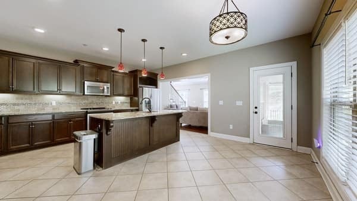
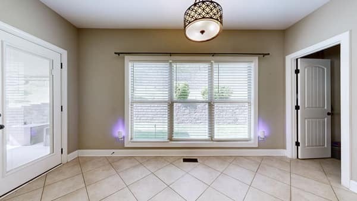
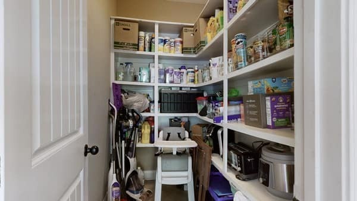
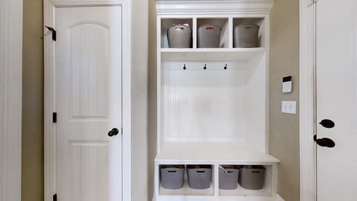
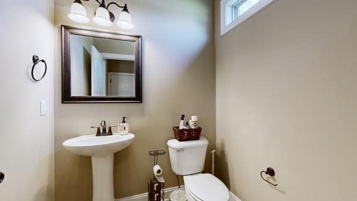
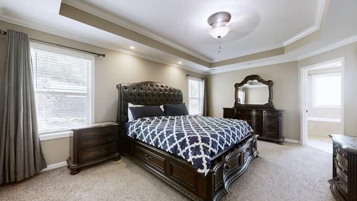
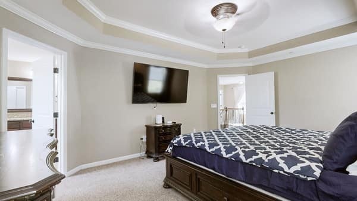
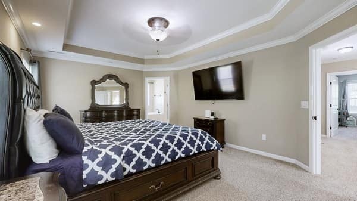
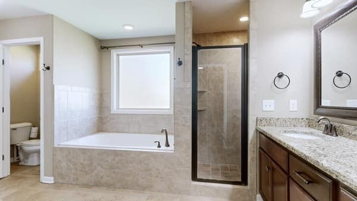
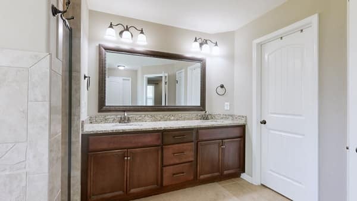
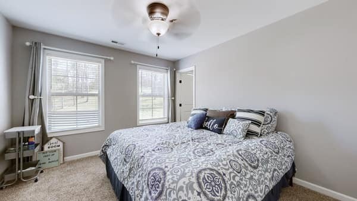
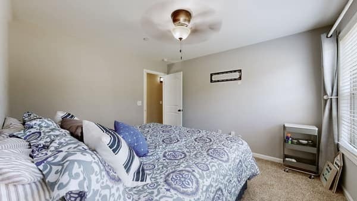
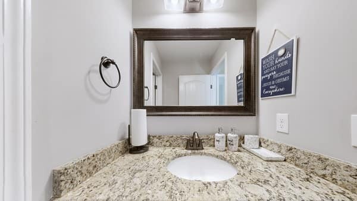
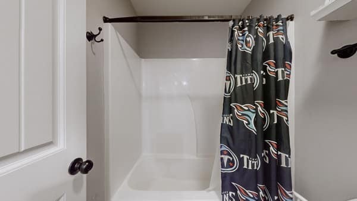
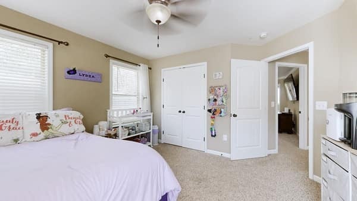
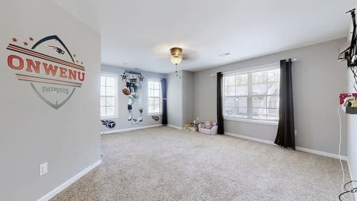
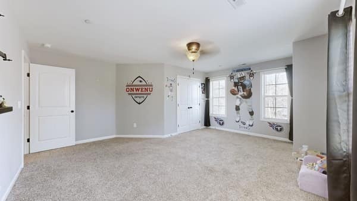
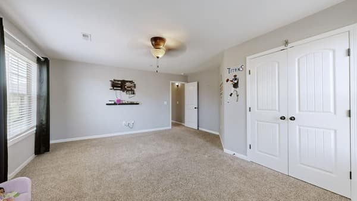
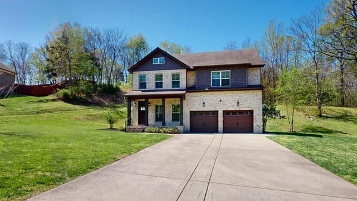
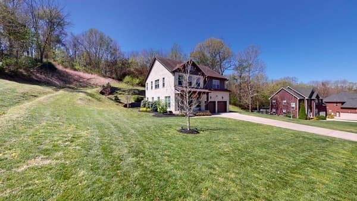
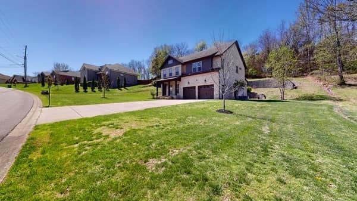
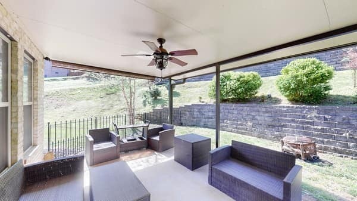
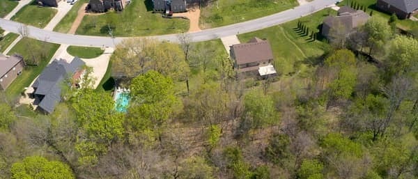
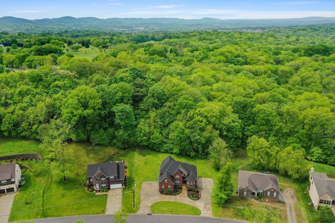
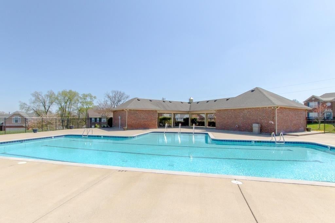
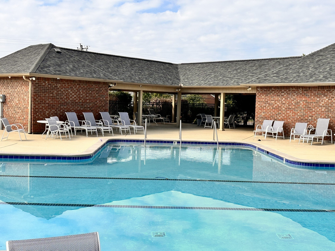
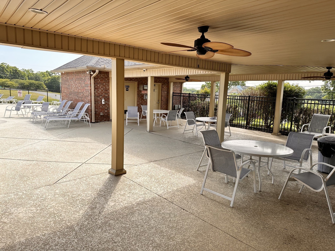
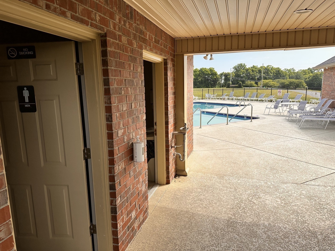
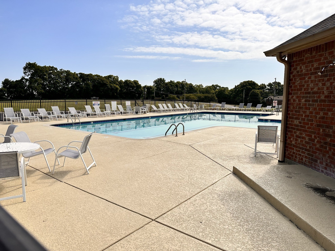
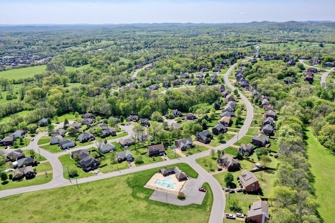
 Copyright 2025 RealTracs Solutions.
Copyright 2025 RealTracs Solutions.