$1,950 - 1297 Magnum Dr, Clarksville
- 3
- Bedrooms
- 2½
- Baths
- 1,672
- SQ. Feet
- 2021
- Year Built
Welcome to this stunning 3-bedroom, 2.5-bathroom home located in the vibrant city of Clarksville, TN. This property boasts a range of high-end amenities that are sure to impress. Step inside and be greeted by a large foyer with vaulted ceilings, wood flooring, and an abundance of windows that flood the space with natural light. The home features a spacious master bedroom suite with a luxury master bathroom, providing a private sanctuary within the home. The additional bedrooms share a convenient Jack & Jill bathroom. The plush carpeting in the bedrooms adds a touch of comfort and warmth. The second-floor laundry room adds convenience to your daily routine. The home also includes a den/office/nook, perfect for those who work from home or need a quiet space to read or study. The kitchen is equipped with stainless steel appliances and opens to Living Space, perfect for entertaining. Outside, you'll find a privacy fenced yard with a covered patio, perfect for outdoor activities. This home is a perfect blend of style, comfort, and convenience. Don't miss out on this gem in Clarksville, TN. The owners are in process of moving, the home will be painted, and new photos will be updated.
Essential Information
-
- MLS® #:
- 2957748
-
- Price:
- $1,950
-
- Bedrooms:
- 3
-
- Bathrooms:
- 2.50
-
- Full Baths:
- 2
-
- Half Baths:
- 1
-
- Square Footage:
- 1,672
-
- Acres:
- 0.00
-
- Year Built:
- 2021
-
- Type:
- Residential Lease
-
- Sub-Type:
- Single Family Residence
-
- Status:
- Active
Community Information
-
- Address:
- 1297 Magnum Dr
-
- Subdivision:
- Fox Crossing
-
- City:
- Clarksville
-
- County:
- Montgomery County, TN
-
- State:
- TN
-
- Zip Code:
- 37040
Amenities
-
- Utilities:
- Electricity Available, Water Available
-
- Parking Spaces:
- 2
-
- # of Garages:
- 2
-
- Garages:
- Garage Door Opener, Garage Faces Front, Driveway
Interior
-
- Interior Features:
- Ceiling Fan(s), Entrance Foyer, Extra Closets, High Ceilings, Open Floorplan, Pantry, Walk-In Closet(s)
-
- Appliances:
- Oven, Range, Dishwasher, Disposal, Microwave, Refrigerator, Stainless Steel Appliance(s)
-
- Heating:
- Electric
-
- Cooling:
- Central Air
-
- Fireplace:
- Yes
-
- # of Fireplaces:
- 1
-
- # of Stories:
- 2
Exterior
-
- Construction:
- Vinyl Siding
School Information
-
- Elementary:
- Oakland Elementary
-
- Middle:
- Northeast Middle
-
- High:
- Northeast High School
Additional Information
-
- Date Listed:
- July 25th, 2025
-
- Days on Market:
- 31
Listing Details
- Listing Office:
- Top Flight Realty
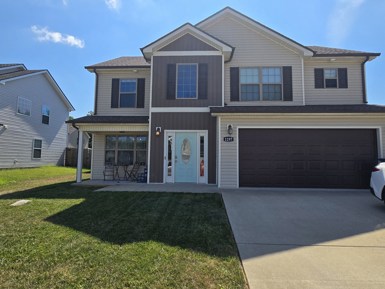
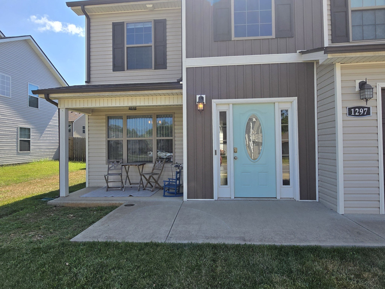
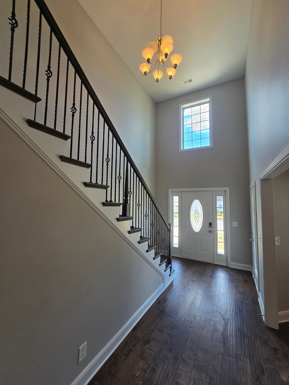
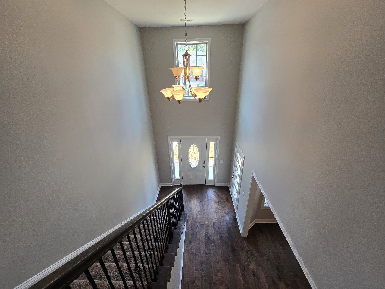
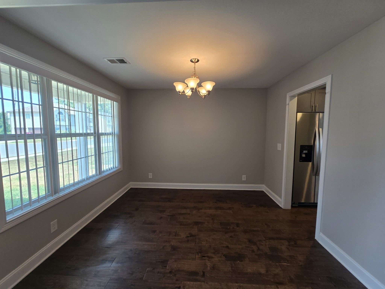
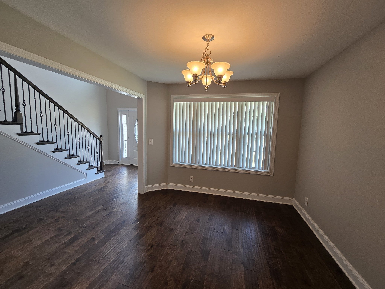
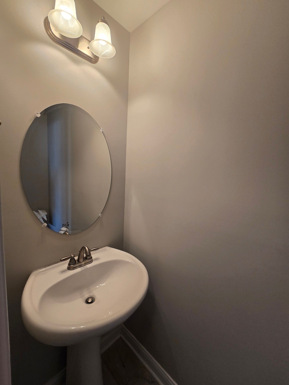
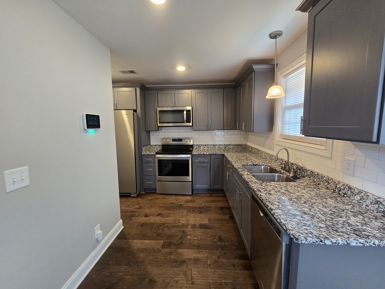
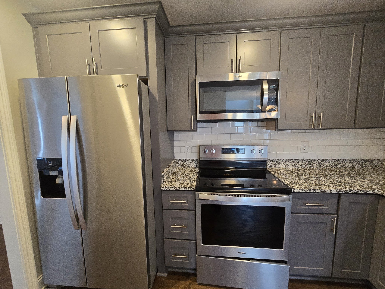
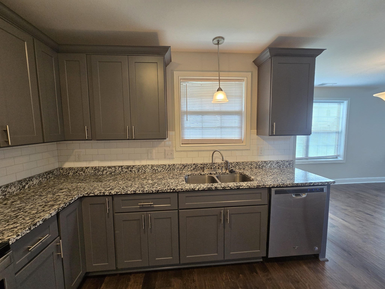
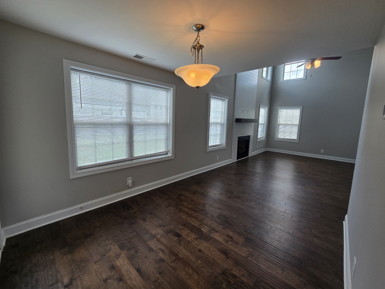
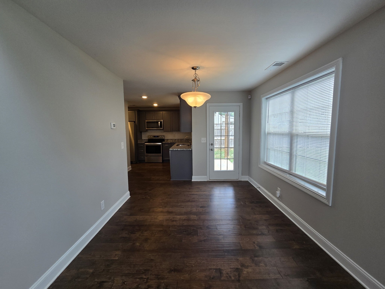
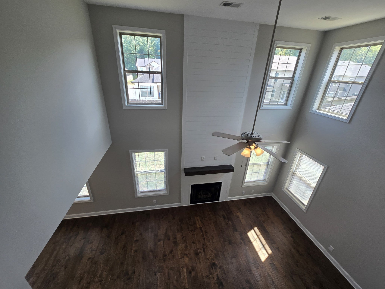
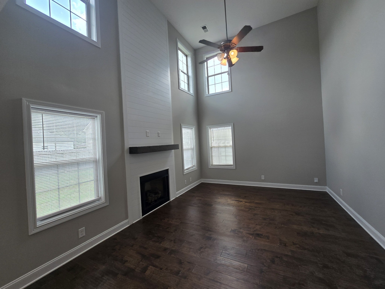
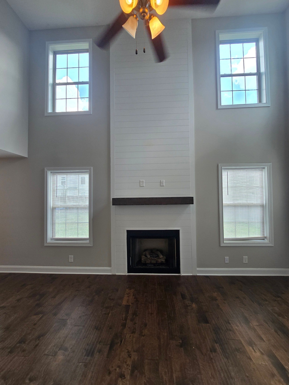
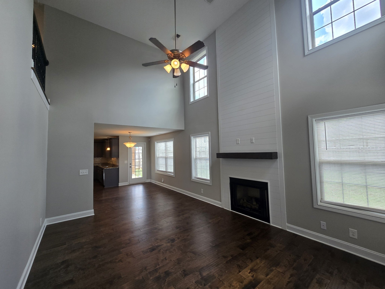
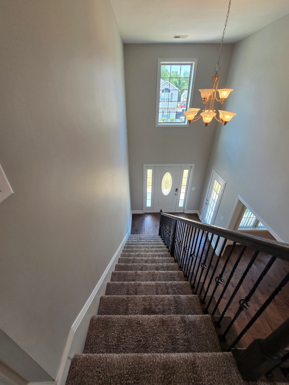
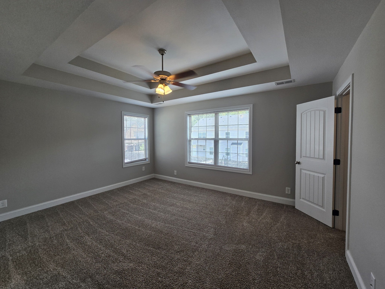
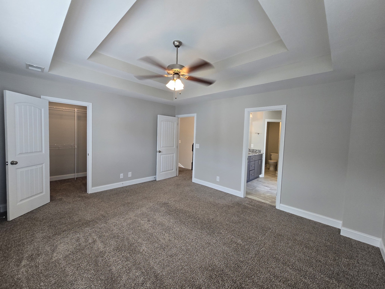
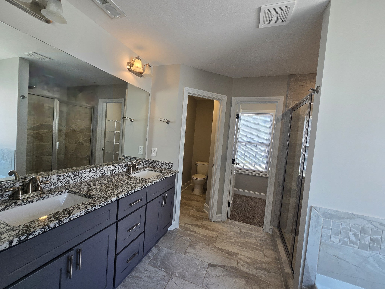
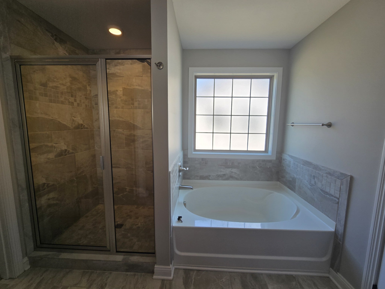
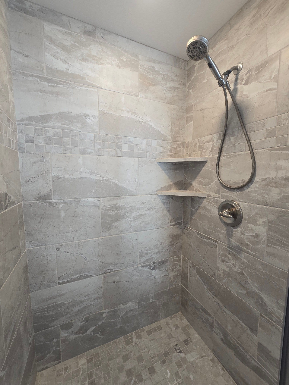
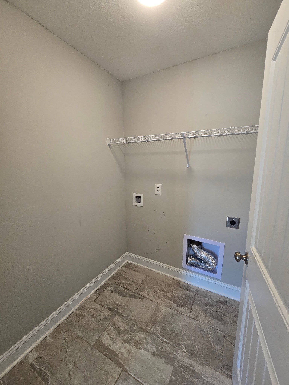
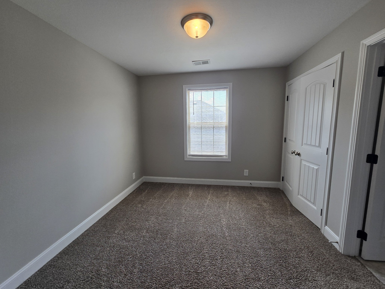
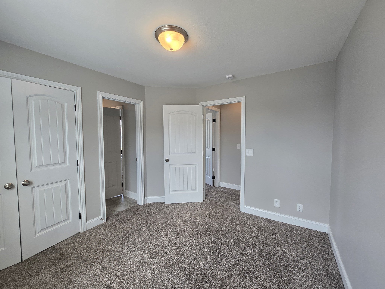
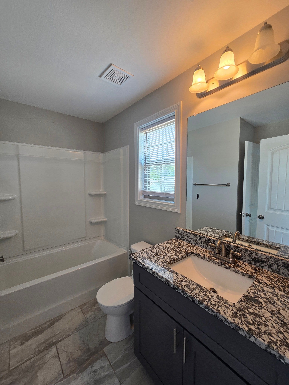
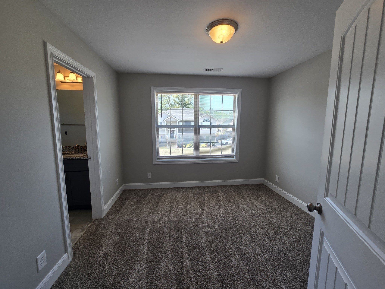
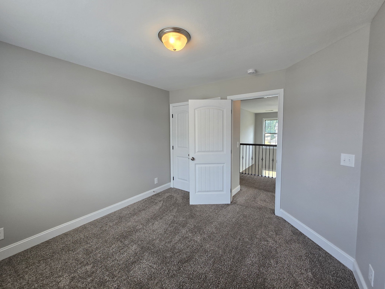
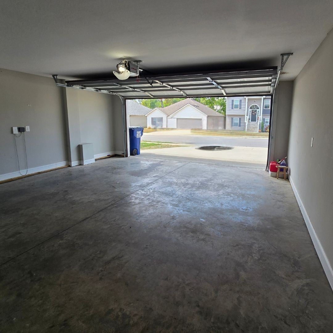
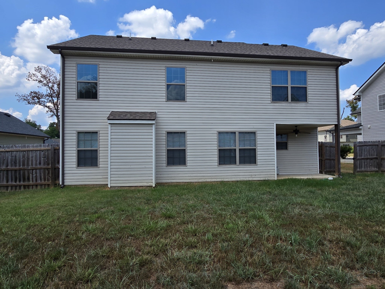
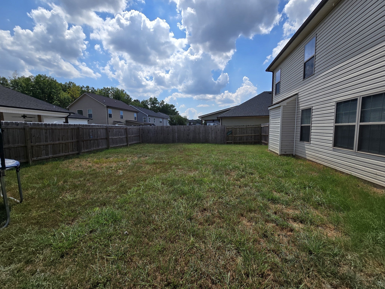
 Copyright 2025 RealTracs Solutions.
Copyright 2025 RealTracs Solutions.