$739,900 - 5462 Drye Run Rd, Joelton
- 3
- Bedrooms
- 2½
- Baths
- 3,316
- SQ. Feet
- 5.06
- Acres
This custom-built home is situated on 5 acres of land featuring a mix of level terrain, woods, and a creek at the property’s edge. The residence includes 3 bedrooms, 2.5 baths, and multiple living spaces, including a den with a fireplace, a great room, and a bonus. room upstairs. The kitchen offers ample cabinetry and an eat-in area. Additional highlights include Brazilian hardwood floors, tile, built-in bookshelves, and fireplaces throughout. A mudroom, utility room, and entrance foyer add convenience. The home has a 2-car garage at the rear, along with a covered front porch, back deck, and patio below. The full, unfinished basement offers 2,300 square feet of potential living space, with plumbing already in place for a bathroom with a shower. The property is ideally located with easy access to Springfield, Joelton, Nashville, Clarksville, and I-24. Two fireplaces one has gas logs the other is wood. Sets between 2 golf courses that are very close. Seller will consider any reasonable offer or give a allowance for updates. Lots of space for the money and lots of privacy. Garden space in two areas. unfinished basement with roughed in bath and expansion area for in-law suite with private entrance.
Essential Information
-
- MLS® #:
- 2957693
-
- Price:
- $739,900
-
- Bedrooms:
- 3
-
- Bathrooms:
- 2.50
-
- Full Baths:
- 2
-
- Half Baths:
- 1
-
- Square Footage:
- 3,316
-
- Acres:
- 5.06
-
- Year Built:
- 2001
-
- Type:
- Residential
-
- Sub-Type:
- Single Family Residence
-
- Status:
- Active
Community Information
-
- Address:
- 5462 Drye Run Rd
-
- Subdivision:
- none
-
- City:
- Joelton
-
- County:
- Davidson County, TN
-
- State:
- TN
-
- Zip Code:
- 37080
Amenities
-
- Utilities:
- Electricity Available, Water Available, Cable Connected
-
- Parking Spaces:
- 2
-
- # of Garages:
- 2
-
- Garages:
- Garage Door Opener, Garage Faces Side
Interior
-
- Interior Features:
- Bookcases, Ceiling Fan(s), Entrance Foyer, Extra Closets, High Ceilings, Open Floorplan, Walk-In Closet(s), High Speed Internet
-
- Appliances:
- Built-In Electric Oven, Double Oven, Built-In Electric Range, Electric Range, Dishwasher, Ice Maker, Microwave, Refrigerator
-
- Heating:
- Central, Propane
-
- Cooling:
- Central Air, Electric
-
- Fireplace:
- Yes
-
- # of Fireplaces:
- 2
-
- # of Stories:
- 2
Exterior
-
- Lot Description:
- Level, Private, Sloped, Wooded
-
- Roof:
- Asphalt
-
- Construction:
- Brick, Vinyl Siding
School Information
-
- Elementary:
- Joelton Elementary
-
- Middle:
- Haynes Middle
-
- High:
- Whites Creek High
Additional Information
-
- Date Listed:
- July 25th, 2025
-
- Days on Market:
- 35
Listing Details
- Listing Office:
- Crye-leike, Inc., Realtors
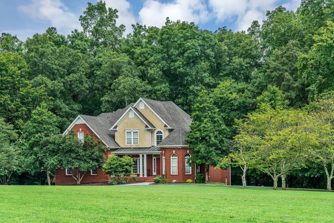
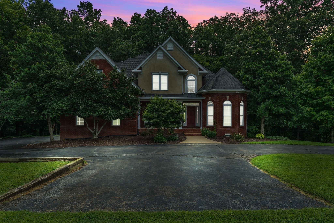
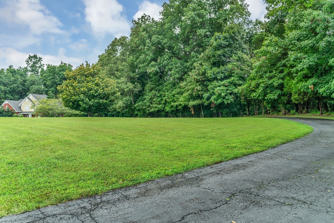
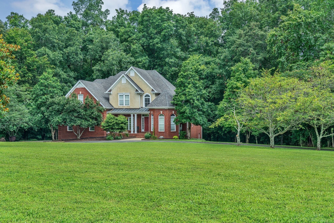
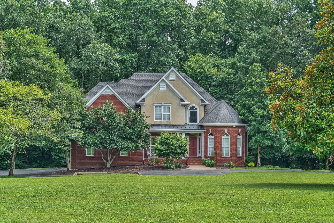
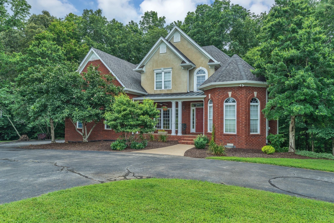
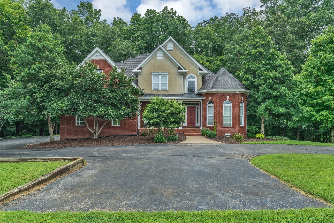
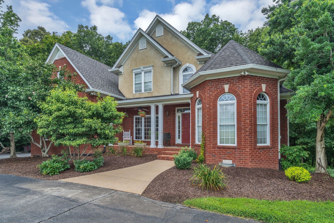
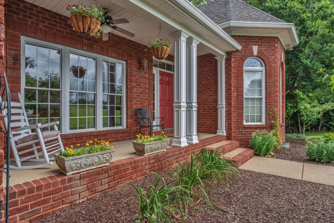
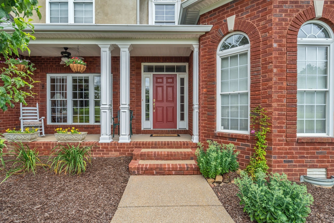
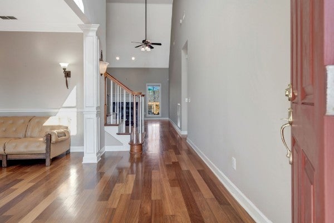
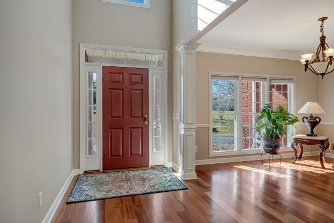
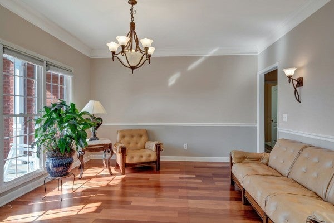
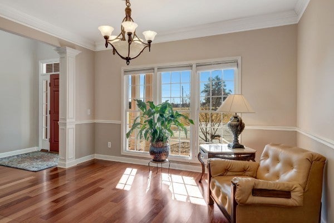
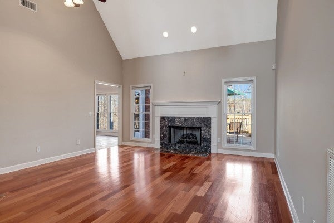
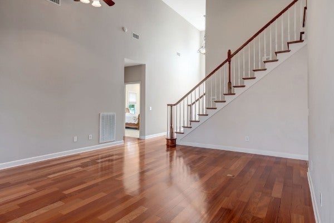
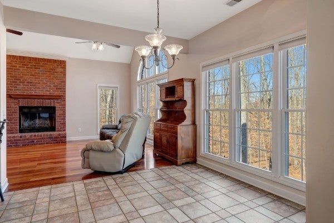
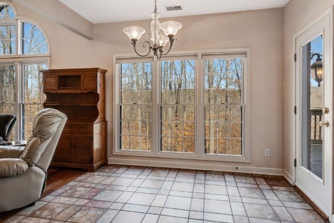
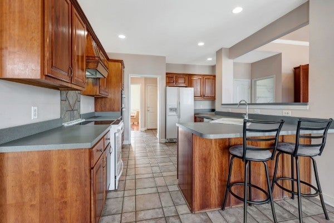
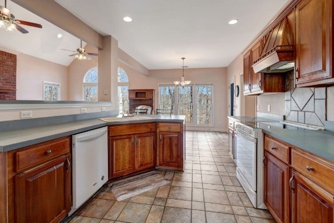
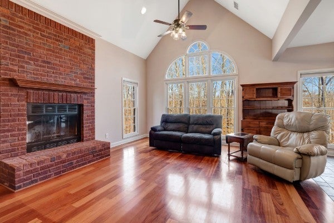
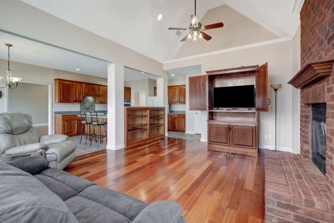
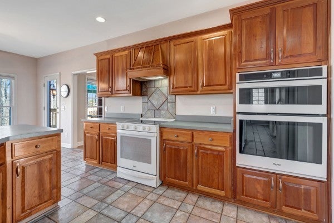
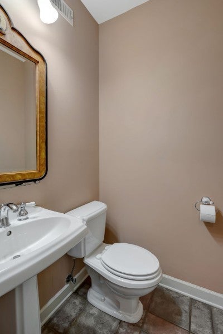
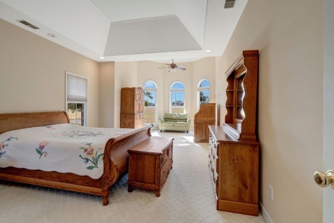
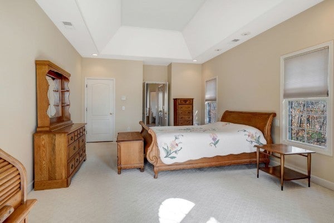
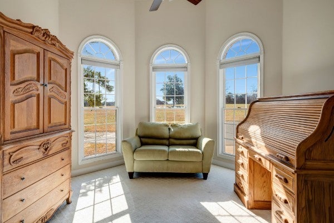
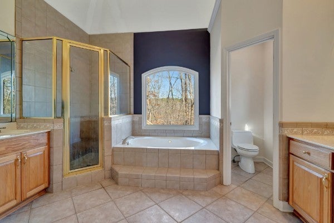
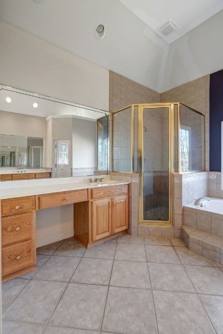
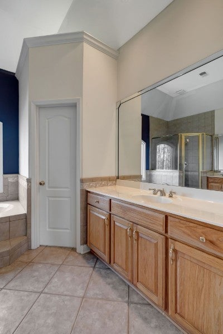
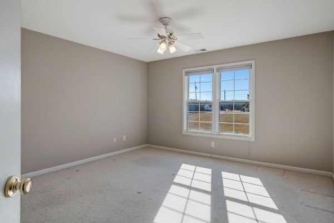
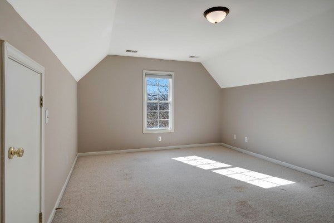
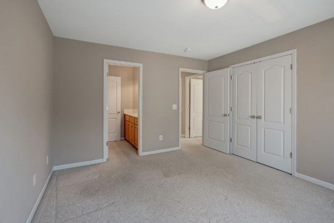
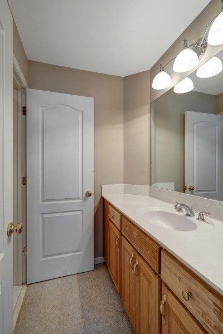
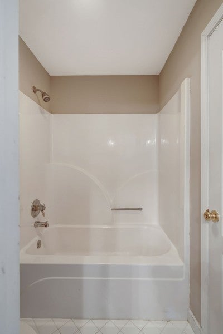
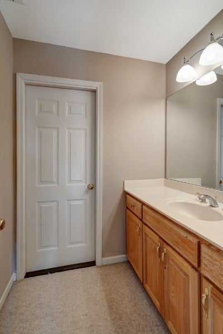
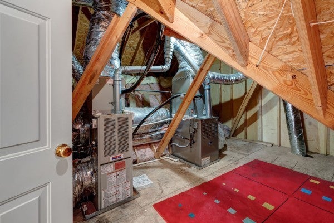
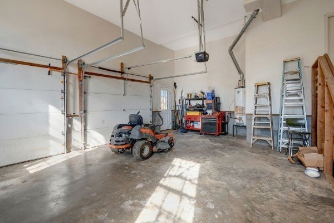
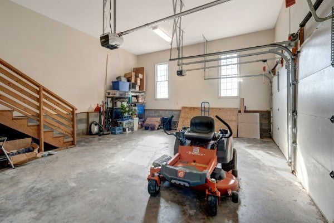
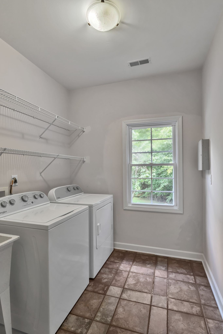
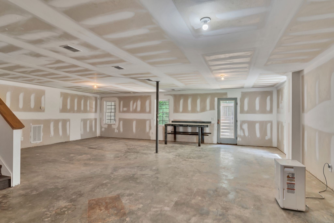
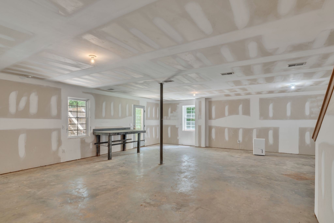
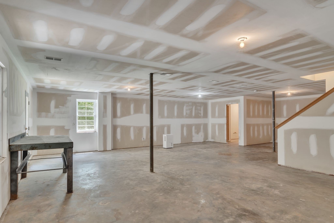
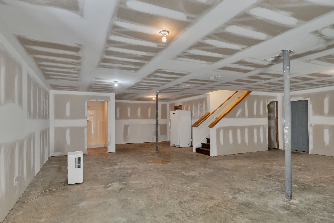
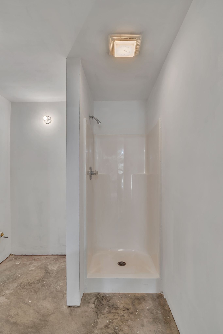
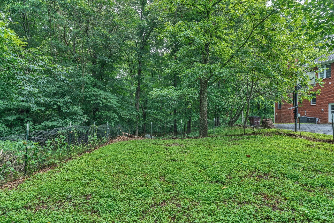
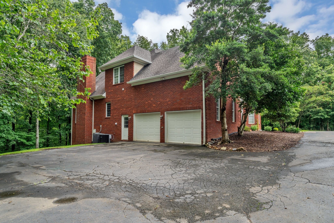
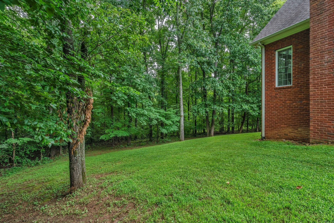
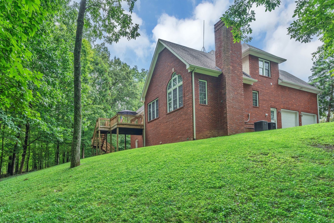
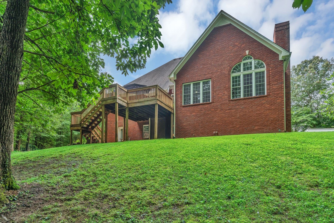
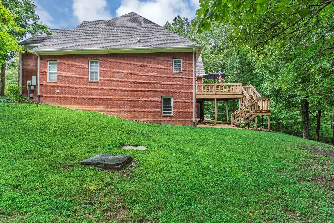
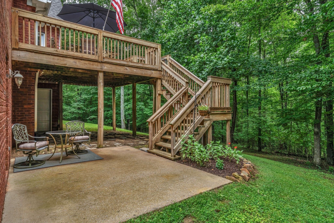
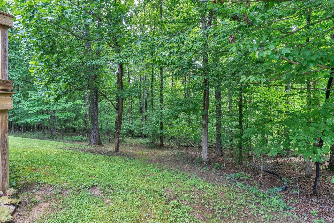
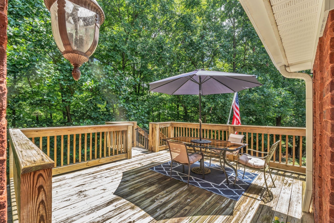
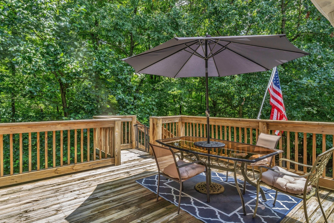
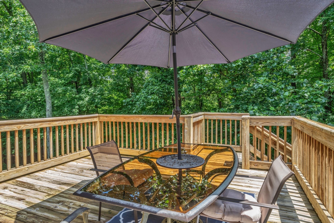
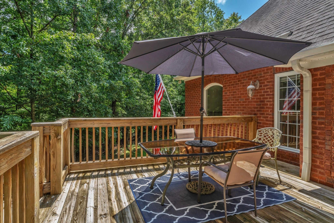
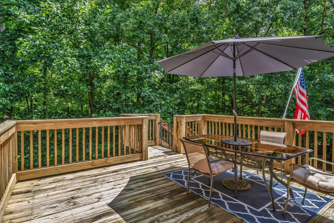
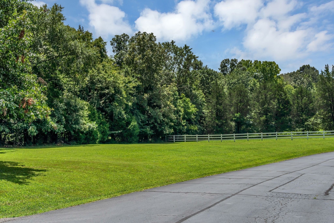
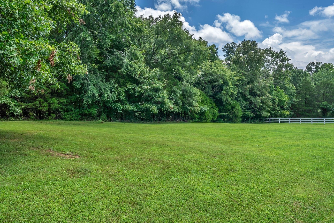
 Copyright 2025 RealTracs Solutions.
Copyright 2025 RealTracs Solutions.