$799,900 - 1019 Brixworth Dr, Thompsons Station
- 5
- Bedrooms
- 3
- Baths
- 3,157
- SQ. Feet
- 0.25
- Acres
ASSUMABLE INTEREST RATE AT 3.5% (Some restrictions may apply) Step inside to find a bright, open-concept layout with hardwood floors, high ceilings, and a welcoming flow ideal for both everyday living and entertaining. The spacious kitchen is a chef’s dream, featuring granite countertops, stainless steel appliances, abundant cabinetry, and a large center island that opens to the dining area and main living room with a cozy fireplace. The primary suite is a peaceful retreat with a walk-in closet and an ensuite bathroom boasting double vanities, a soaking tub, and separate shower. Additional bedrooms are generously sized, and a versatile bonus room provides the perfect space for a home office, playroom, or media room. Step outside to enjoy the private, fenced backyard with a patio—perfect for relaxing evenings or weekend BBQs. A two-car garage, walk-in laundry room, and plenty of storage add to the home’s functionality. Nestled just minutes from top-rated Williamson County schools, shopping, dining, and recreational amenities, this home offers the perfect combination of location and lifestyle. Don’t miss this opportunity to own a freshly updated gem in one of Spring Hill’s premier communities just 1 mile from the June Lake exit.
Essential Information
-
- MLS® #:
- 2957614
-
- Price:
- $799,900
-
- Bedrooms:
- 5
-
- Bathrooms:
- 3.00
-
- Full Baths:
- 3
-
- Square Footage:
- 3,157
-
- Acres:
- 0.25
-
- Year Built:
- 2007
-
- Type:
- Residential
-
- Sub-Type:
- Single Family Residence
-
- Status:
- Active
Community Information
-
- Address:
- 1019 Brixworth Dr
-
- Subdivision:
- Brixworth Ph 1 Sec 1
-
- City:
- Thompsons Station
-
- County:
- Williamson County, TN
-
- State:
- TN
-
- Zip Code:
- 37179
Amenities
-
- Amenities:
- Clubhouse, Pool
-
- Utilities:
- Electricity Available, Natural Gas Available, Water Available
-
- Parking Spaces:
- 2
-
- # of Garages:
- 2
-
- Garages:
- Garage Faces Front
Interior
-
- Interior Features:
- Ceiling Fan(s), Entrance Foyer, High Ceilings, Walk-In Closet(s)
-
- Appliances:
- Electric Range, Dishwasher, Dryer, Microwave, Refrigerator, Stainless Steel Appliance(s), Washer
-
- Heating:
- Central, Natural Gas
-
- Cooling:
- Central Air, Electric
-
- Fireplace:
- Yes
-
- # of Fireplaces:
- 1
-
- # of Stories:
- 2
Exterior
-
- Construction:
- Brick
School Information
-
- Elementary:
- Heritage Elementary
-
- Middle:
- Heritage Middle
-
- High:
- Independence High School
Additional Information
-
- Date Listed:
- July 24th, 2025
-
- Days on Market:
- 23
Listing Details
- Listing Office:
- Compass Re
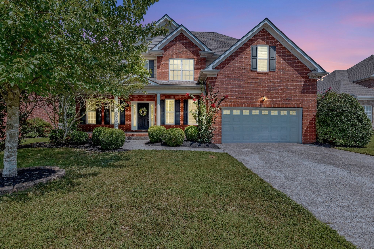
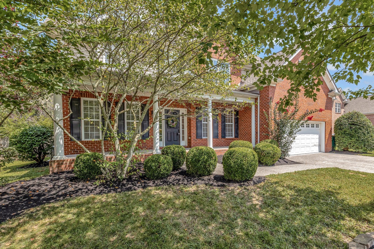
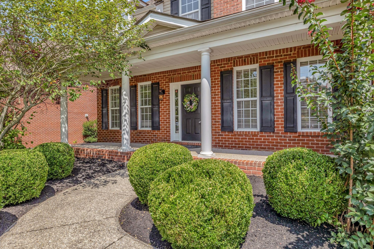
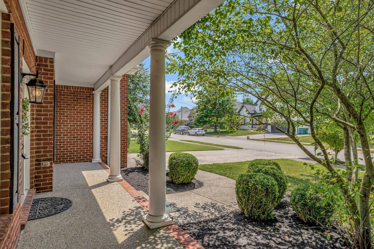
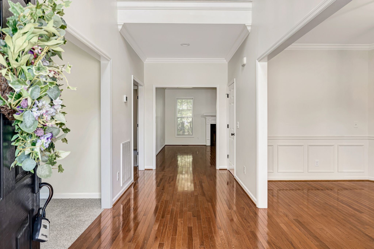
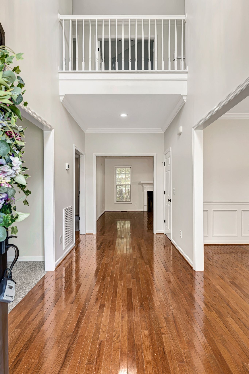
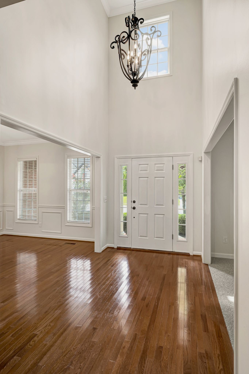
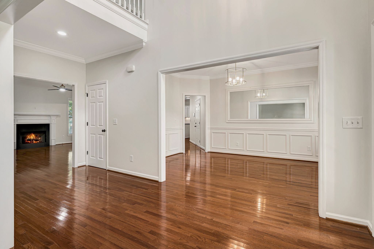
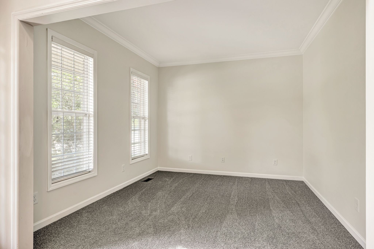
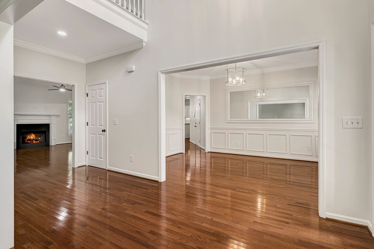
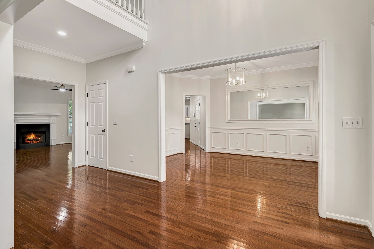
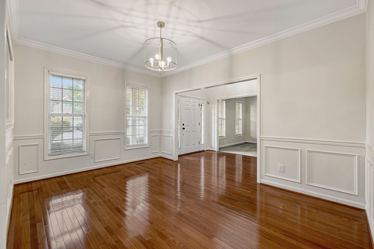
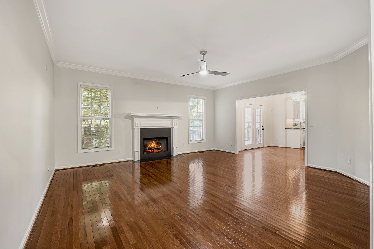
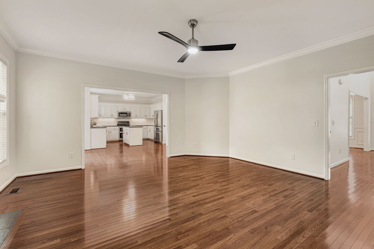
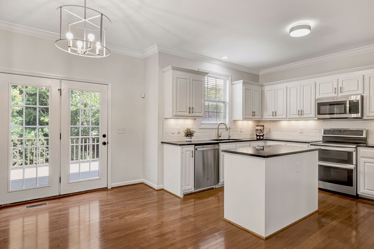
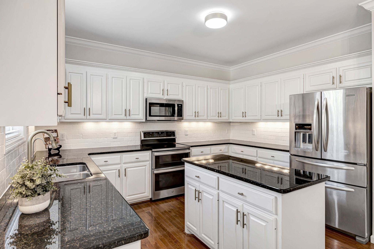
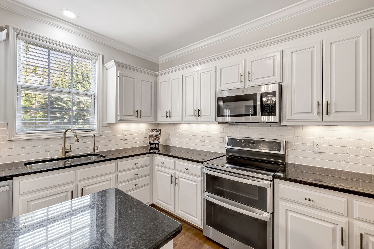
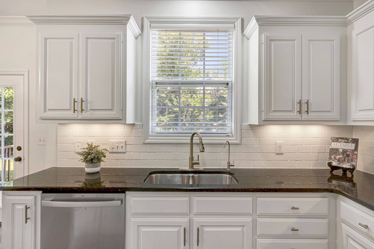
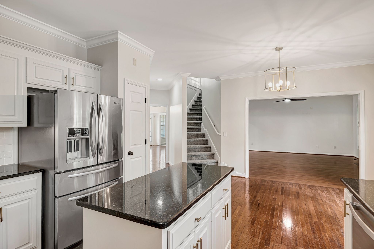
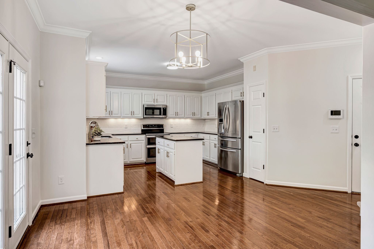
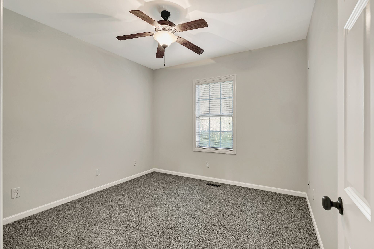
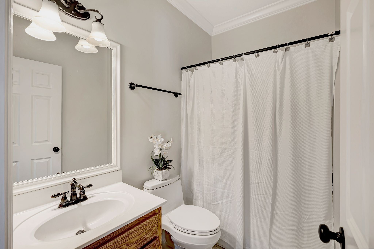
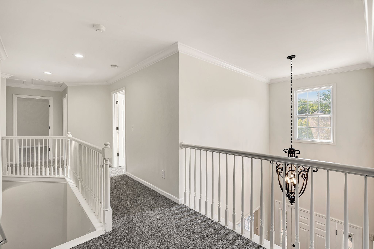
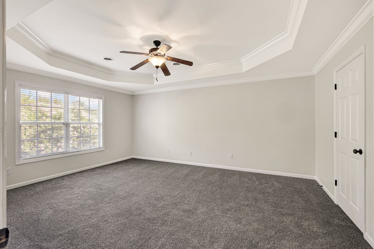
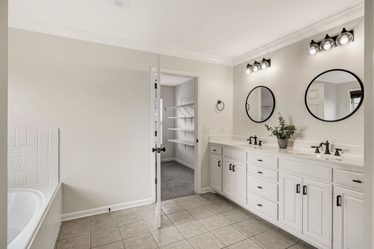
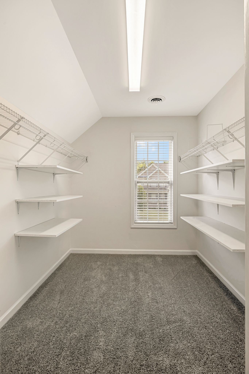
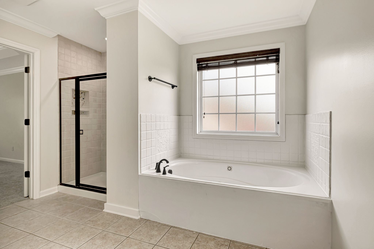
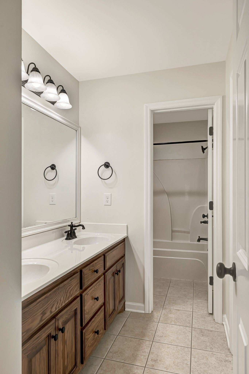
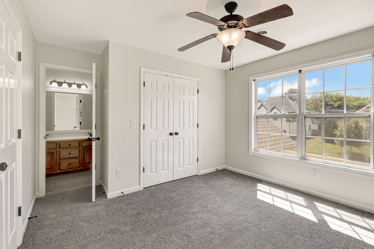
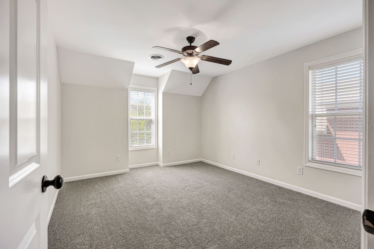
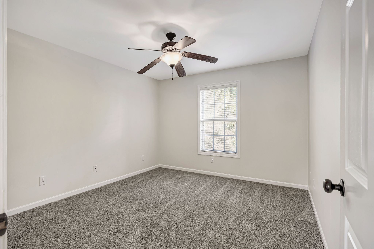
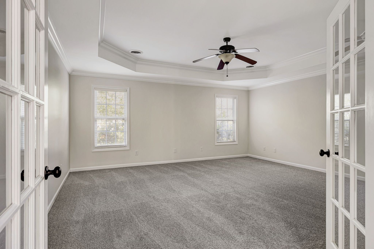
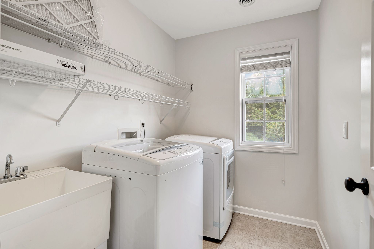
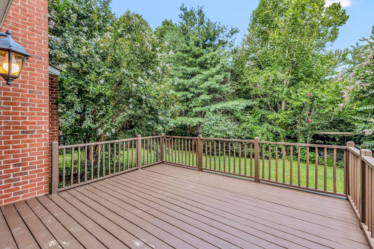
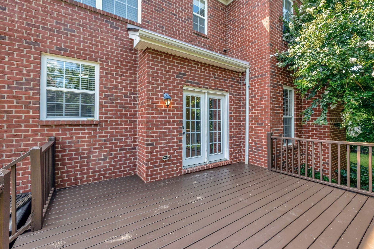
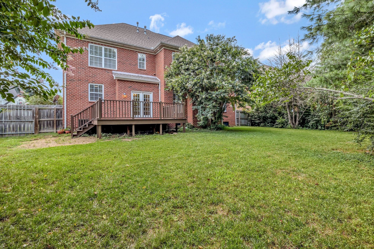
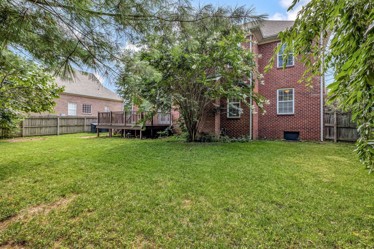
 Copyright 2025 RealTracs Solutions.
Copyright 2025 RealTracs Solutions.