$235,900 - 600 Dalton Hollow Rd, Hartsville
- 3
- Bedrooms
- 2
- Baths
- 1,500
- SQ. Feet
- 5.11
- Acres
Welcome to your own slice of country paradise! Nestled on over 5 peaceful acres, this versatile mini farm offers privacy, functionality, and endless possibilities—all just minutes from shopping, restaurants, and modern conveniences. The property features a spacious 3-bedroom, 2-bath manufactured home, set back from the road for added seclusion and serenity. You'll also find three additional outbuildings, including two 12x16 structures with a double carport—perfect for housing a tractor or farming equipment—and a 10x24 insulated, wired building ideal for a workshop, office, or studio. Partially fenced and thoughtfully laid out, the land is ready for livestock, gardening, or simply enjoying the open space. An additional 2-bedroom, 2-bath mobile home offers the potential for rental income, guest quarters, or multi-generational living. This is country living at its best—quiet, flexible, and full of potential. Whether you’re seeking a homestead, hobby farm, or investment opportunity, this property is a rare find. Schedule your private tour today! Roof is only 5 months old. Creek in back of property
Essential Information
-
- MLS® #:
- 2957572
-
- Price:
- $235,900
-
- Bedrooms:
- 3
-
- Bathrooms:
- 2.00
-
- Full Baths:
- 2
-
- Square Footage:
- 1,500
-
- Acres:
- 5.11
-
- Year Built:
- 2008
-
- Type:
- Residential
-
- Sub-Type:
- Manufactured On Land
-
- Status:
- Under Contract - Not Showing
Community Information
-
- Address:
- 600 Dalton Hollow Rd
-
- Subdivision:
- None
-
- City:
- Hartsville
-
- County:
- Trousdale County, TN
-
- State:
- TN
-
- Zip Code:
- 37074
Amenities
-
- Utilities:
- Electricity Available, Water Available, Cable Connected
Interior
-
- Interior Features:
- Air Filter, Ceiling Fan(s), Walk-In Closet(s), High Speed Internet
-
- Appliances:
- Electric Oven, Electric Range, Dishwasher, Refrigerator
-
- Heating:
- Central, Electric
-
- Cooling:
- Ceiling Fan(s), Central Air, Electric
-
- # of Stories:
- 1
Exterior
-
- Roof:
- Shingle
-
- Construction:
- Vinyl Siding
School Information
-
- Elementary:
- Trousdale Co Elementary
-
- Middle:
- Jim Satterfield Middle School
-
- High:
- Trousdale Co High School
Additional Information
-
- Date Listed:
- July 24th, 2025
-
- Days on Market:
- 33
Listing Details
- Listing Office:
- American Way Real Estate
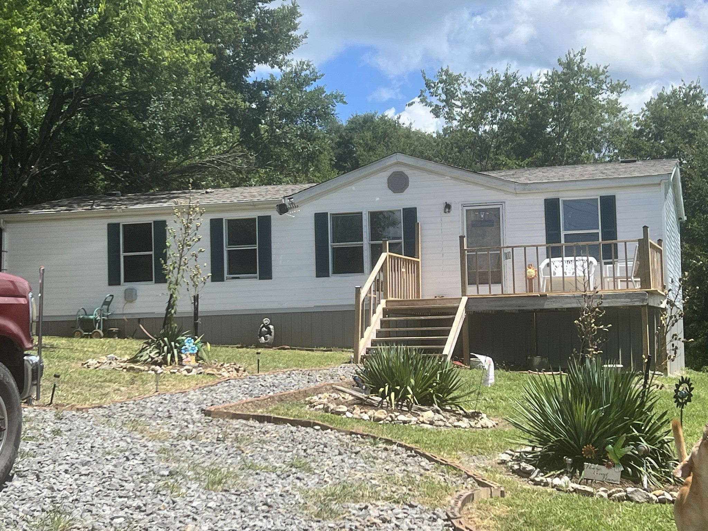
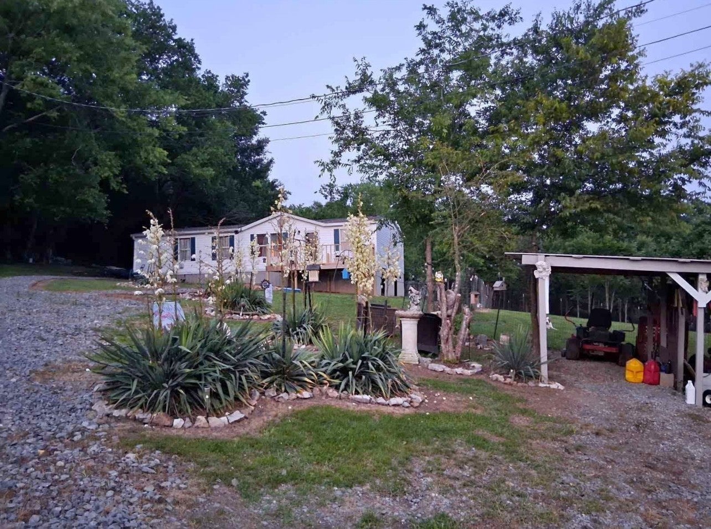
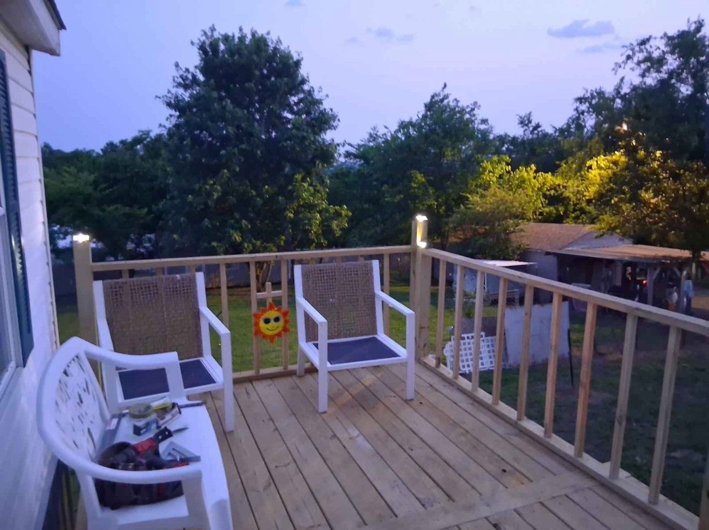
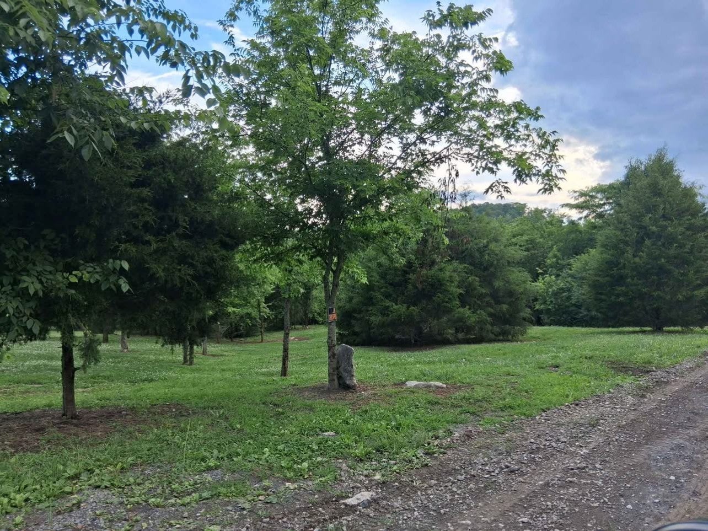
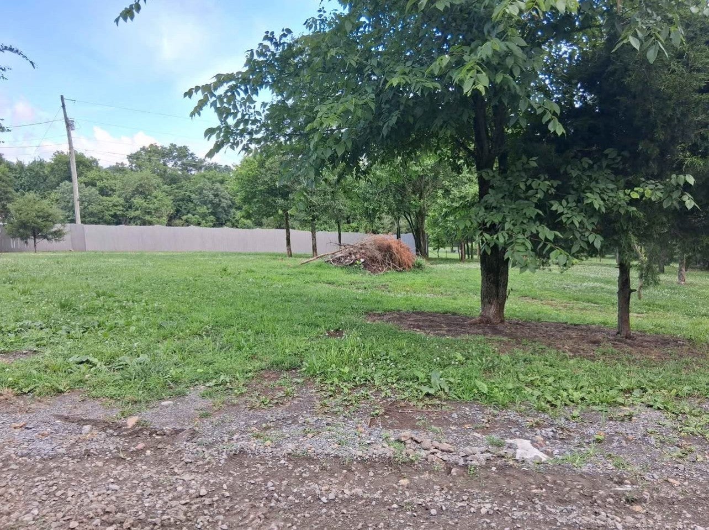
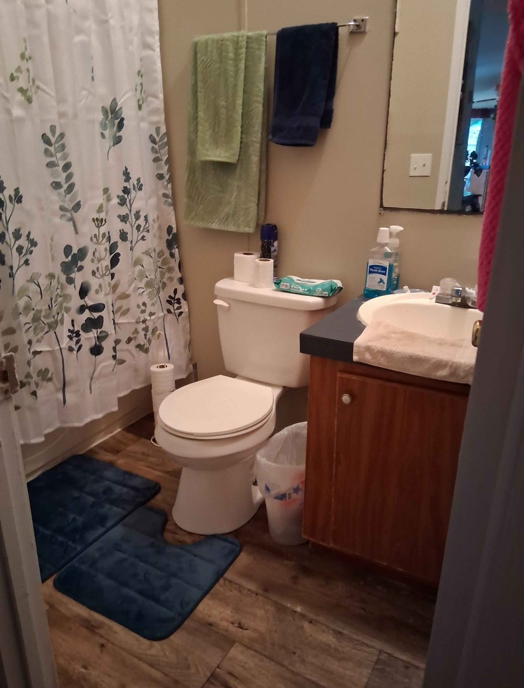
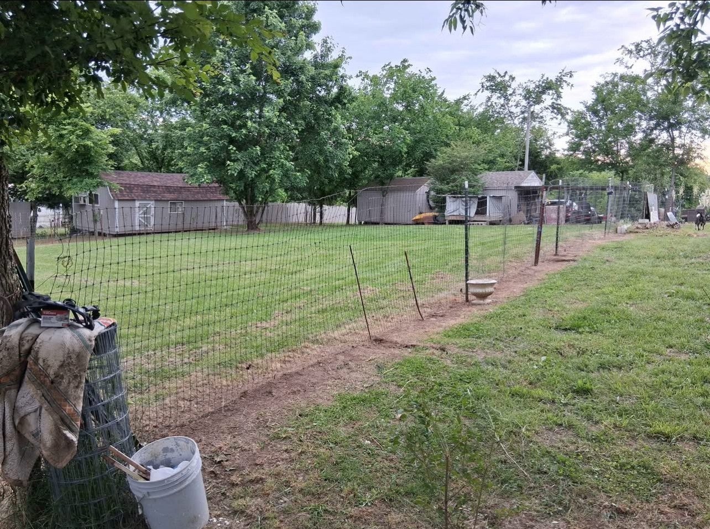
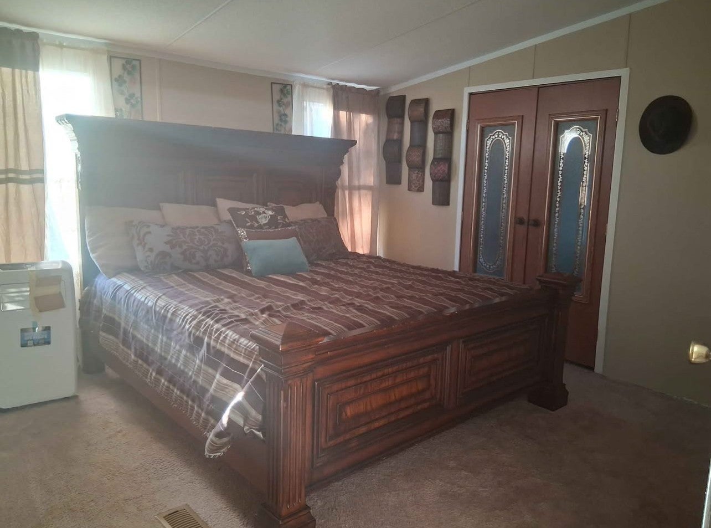
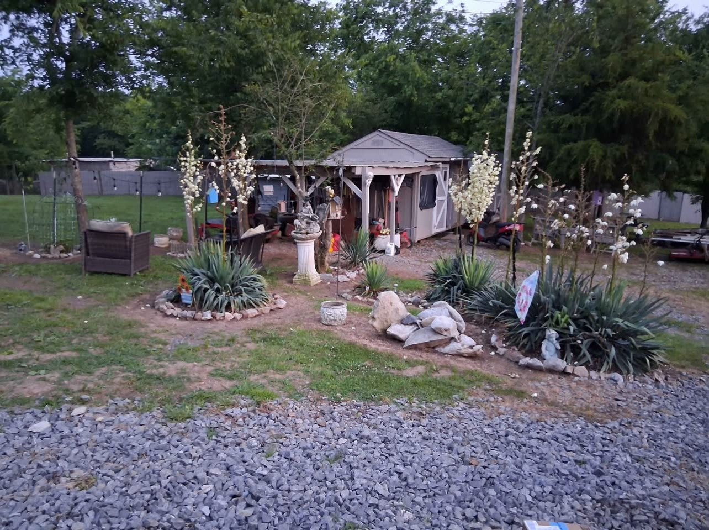
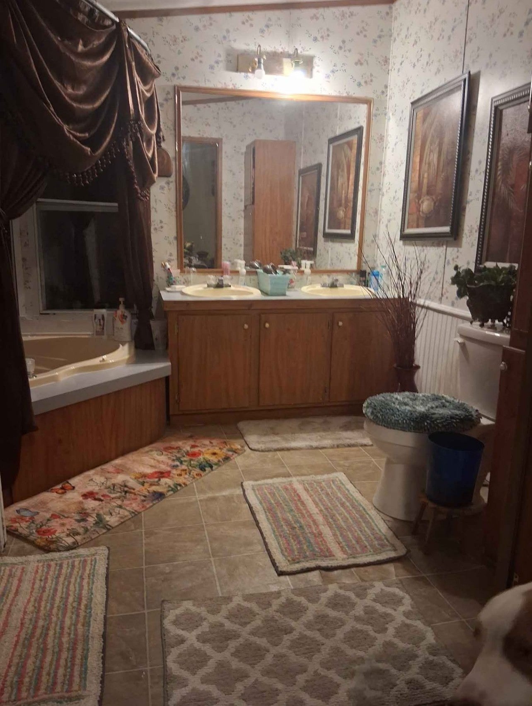
 Copyright 2025 RealTracs Solutions.
Copyright 2025 RealTracs Solutions.