$375,000 - 2508 Hanover Dr, Columbia
- 3
- Bedrooms
- 2
- Baths
- 1,516
- SQ. Feet
- 0.1
- Acres
MOTIVATED SELLER NEEDING A BUYER! Like new, TURN KEY all one level beautiful home! Featuring all new fresh paint throughout and beautiful hardwood floors, the open-concept design showcases a stunning kitchen with white cabinetry, granite counters, subway tile backsplash, and modern KitchenAid Pro Series dark stainless steel appliances. You'll also enjoy energy-efficient appliances and a whole-house salt water softener/filtration, making life that much easier (and greener). The thoughtful split floor plan places the owner's suite on one side, while the two additional bedrooms and bathroom occupy their own separate wing for maximum privacy. Seamless indoor-outdoor living shines with the covered back patio overlooking a private fenced yard with elegant paver details. Additional highlights include: custom built-in wood blinds, convenient laundry room with butcher block and built-in storage, 2-car garage, and weekly lawn service for front and back yards during mowing season. The home is also wired for a security system if your client wants to have one setup. All appliances stay! Located in sought-after Arden Village, this move-in ready gem offers the perfect blend of modern comfort and convenience. Price reduced!
Essential Information
-
- MLS® #:
- 2957552
-
- Price:
- $375,000
-
- Bedrooms:
- 3
-
- Bathrooms:
- 2.00
-
- Full Baths:
- 2
-
- Square Footage:
- 1,516
-
- Acres:
- 0.10
-
- Year Built:
- 2018
-
- Type:
- Residential
-
- Sub-Type:
- Single Family Residence
-
- Style:
- Cottage
-
- Status:
- Active
Community Information
-
- Address:
- 2508 Hanover Dr
-
- Subdivision:
- Arden Village Ph 2 Sec 2
-
- City:
- Columbia
-
- County:
- Maury County, TN
-
- State:
- TN
-
- Zip Code:
- 38401
Amenities
-
- Amenities:
- Sidewalks, Underground Utilities
-
- Utilities:
- Electricity Available, Water Available
-
- Parking Spaces:
- 4
-
- # of Garages:
- 2
-
- Garages:
- Attached, Concrete
Interior
-
- Interior Features:
- Built-in Features, Ceiling Fan(s), High Ceilings, Open Floorplan, Pantry, Walk-In Closet(s)
-
- Appliances:
- Oven, Range, Dishwasher, Dryer, Microwave, Refrigerator, Stainless Steel Appliance(s), Washer, Smart Appliance(s)
-
- Heating:
- Electric, Heat Pump
-
- Cooling:
- Central Air, Electric
-
- # of Stories:
- 1
Exterior
-
- Construction:
- Hardboard Siding
School Information
-
- Elementary:
- Spring Hill Elementary
-
- Middle:
- Spring Hill Middle School
-
- High:
- Spring Hill High School
Additional Information
-
- Date Listed:
- July 25th, 2025
-
- Days on Market:
- 69
Listing Details
- Listing Office:
- Benchmark Realty, Llc
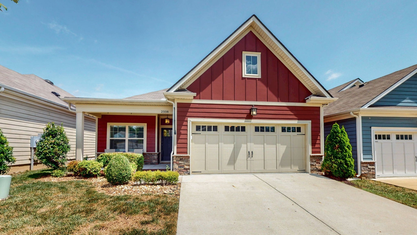
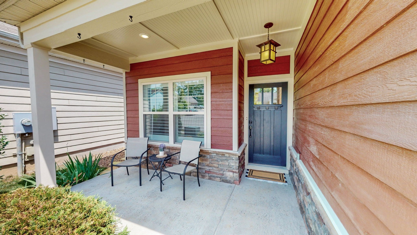
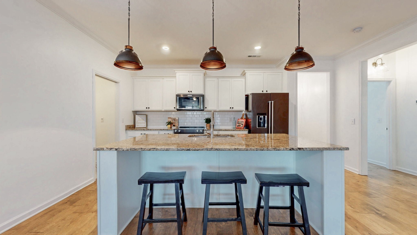
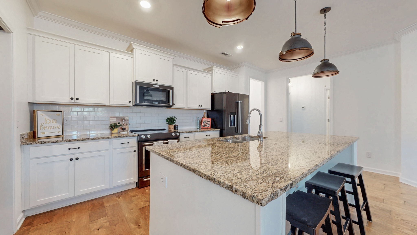
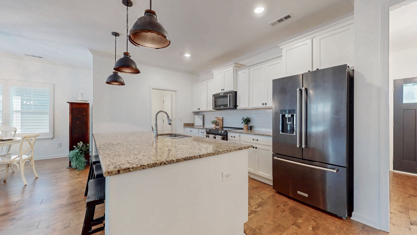
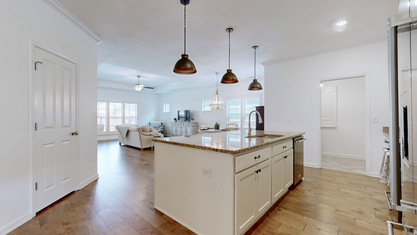
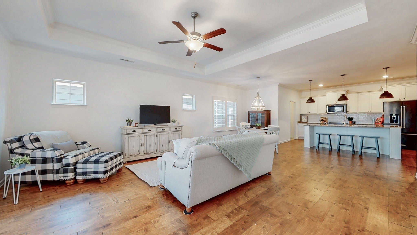
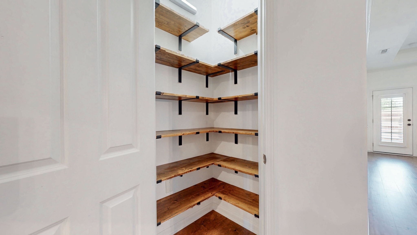
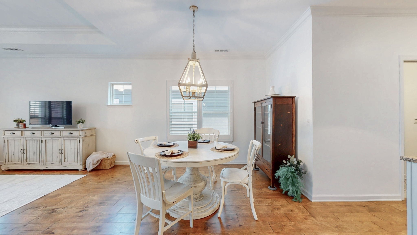
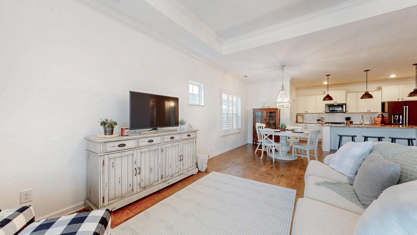
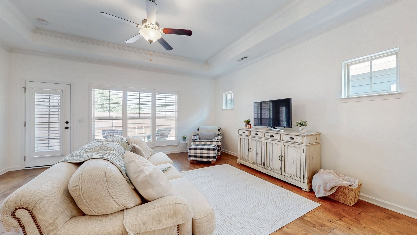
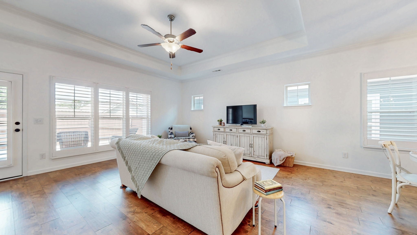
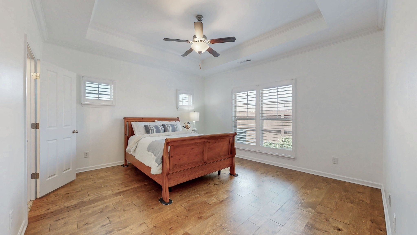
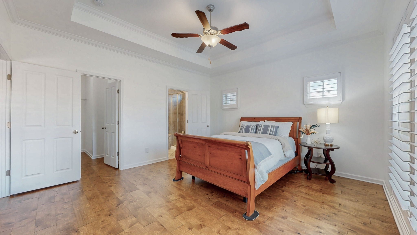
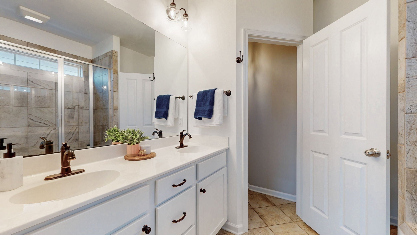
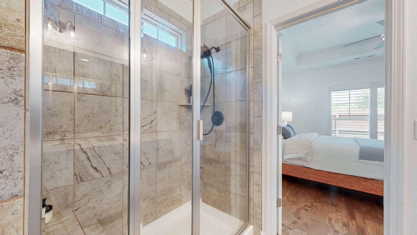
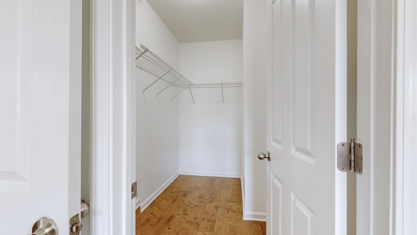
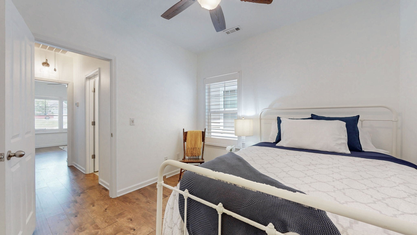
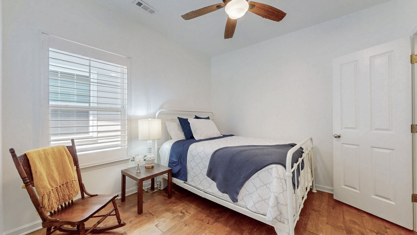
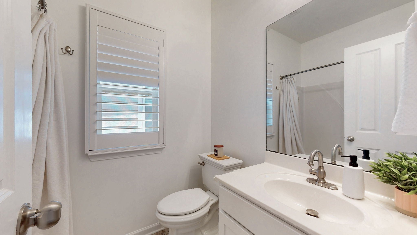
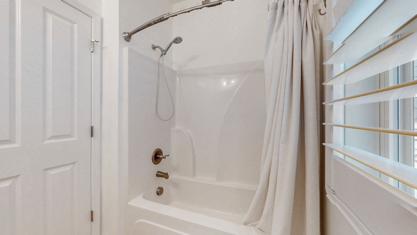
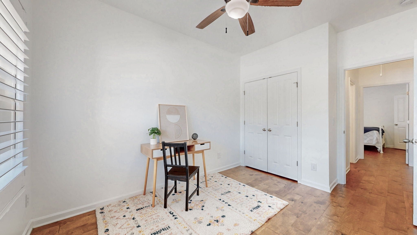
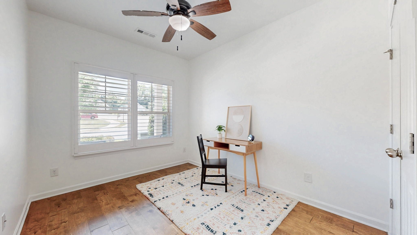
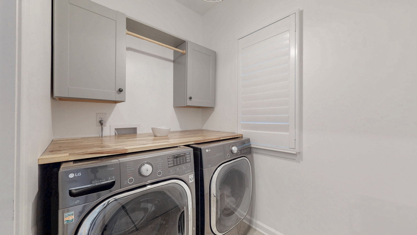
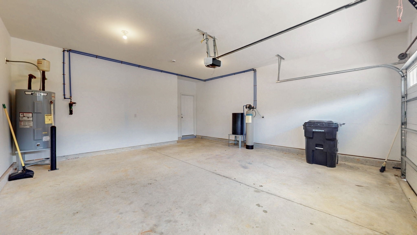
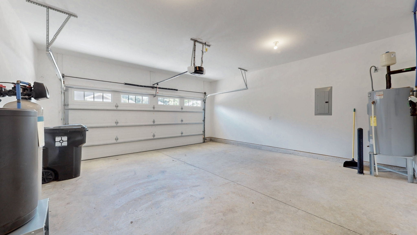
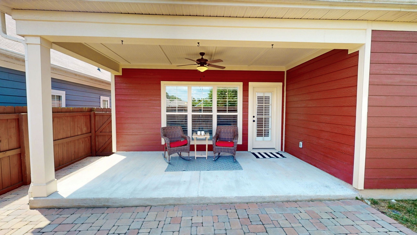
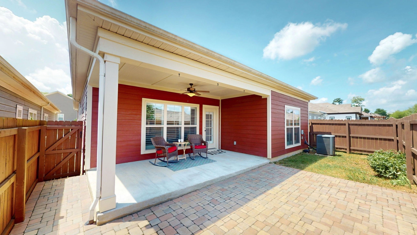
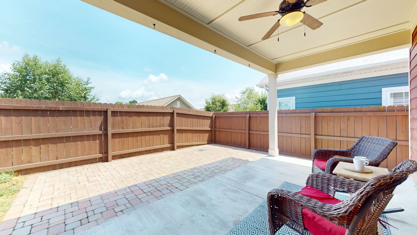
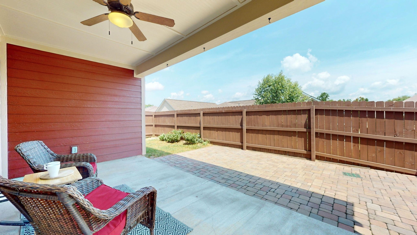
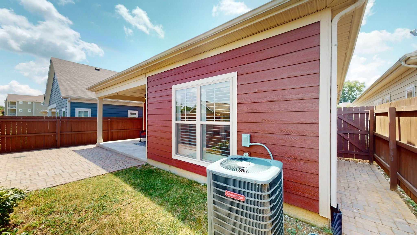
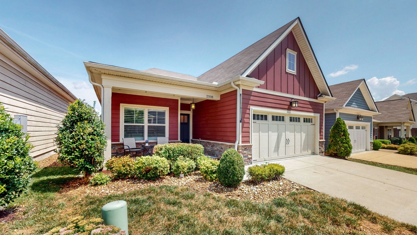
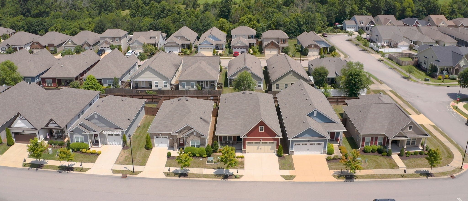
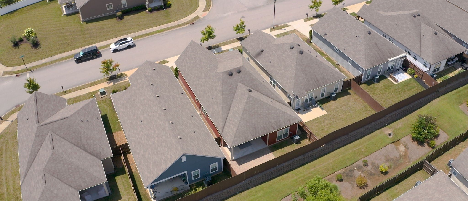
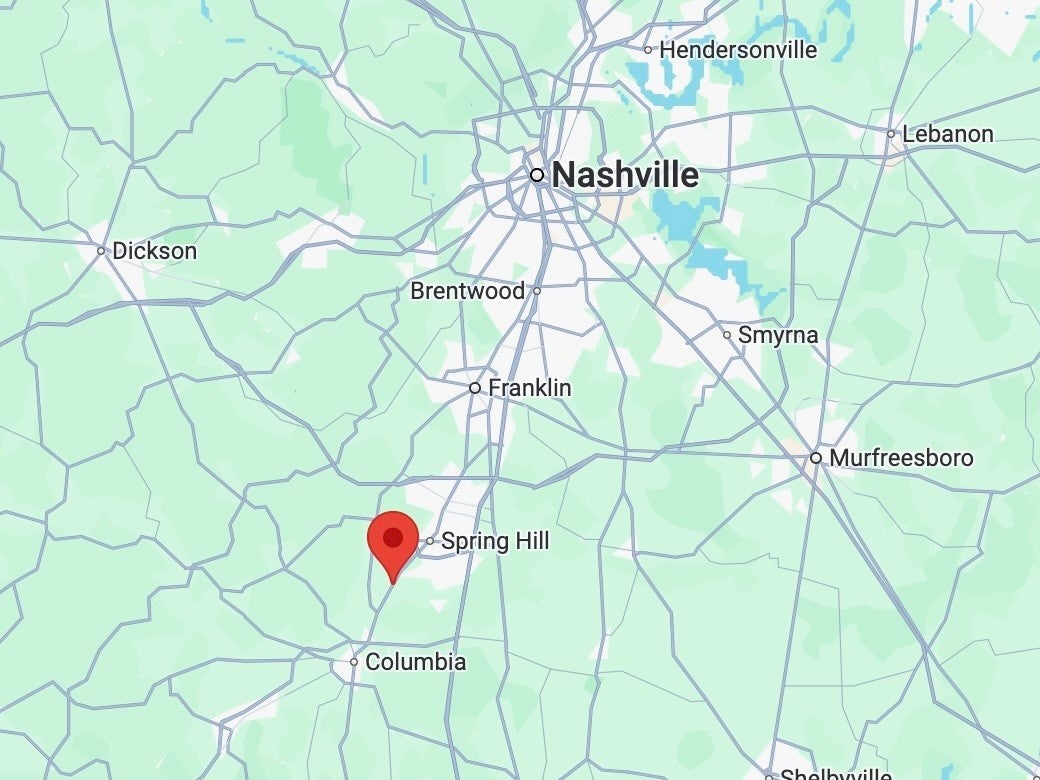
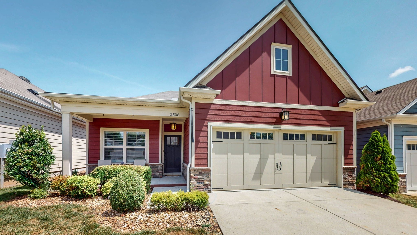
 Copyright 2025 RealTracs Solutions.
Copyright 2025 RealTracs Solutions.