$590,000 - 3015 Fernwood Ln, Columbia
- 5
- Bedrooms
- 3½
- Baths
- 3,689
- SQ. Feet
- 0.12
- Acres
Welcome to 3015 Fernwood Lane! a spacious and stylish home located in the highly sought-after Ridge at Carter’s Station, perfectly nestled between Columbia and Spring Hill. This beautifully designed 5-bedroom, 3.5-bath home offers the ideal blend of modern comfort and multigenerational living. A rare highlight is the private mother-in-law suite, complete with its own separate entrance, full kitchen, and private bathroom—perfect for extended family, guests, or rental income. Step inside to discover an open-concept floor plan filled with natural light, high ceilings, and warm, low-maintenance flooring. The main kitchen features stainless steel appliances, abundant cabinetry, and seamless flow into the dining and living areas, ideal for entertaining. The spacious bedrooms include walk-in closets, and the upstairs layout provides flexibility for growing households or work-from-home needs. Additional features include: Approx. 3,689 sq ft of living space (built in 2023) Attached 2-car garage Electric fireplace Laundry on main level HOA: $35/month Zoned for Spring Hill schools Situated on a quiet street with easy access to shopping, schools, and major highways, this property offers the best of both Columbia charm and Spring Hill convenience. Don’t miss this rare opportunity to own a multigenerational-ready home in one of Maury County’s fastest-growing communities!
Essential Information
-
- MLS® #:
- 2957541
-
- Price:
- $590,000
-
- Bedrooms:
- 5
-
- Bathrooms:
- 3.50
-
- Full Baths:
- 3
-
- Half Baths:
- 1
-
- Square Footage:
- 3,689
-
- Acres:
- 0.12
-
- Year Built:
- 2023
-
- Type:
- Residential
-
- Sub-Type:
- Single Family Residence
-
- Status:
- Active
Community Information
-
- Address:
- 3015 Fernwood Ln
-
- Subdivision:
- The Ridge At Carter S Station Ph 2
-
- City:
- Columbia
-
- County:
- Maury County, TN
-
- State:
- TN
-
- Zip Code:
- 38401
Amenities
-
- Utilities:
- Water Available
-
- Parking Spaces:
- 2
-
- # of Garages:
- 2
-
- Garages:
- Garage Faces Front
Interior
-
- Interior Features:
- High Ceilings, In-Law Floorplan, Open Floorplan, Walk-In Closet(s)
-
- Appliances:
- Built-In Electric Oven, Built-In Electric Range, Dishwasher
-
- Heating:
- Central
-
- Cooling:
- Central Air
-
- Fireplace:
- Yes
-
- # of Fireplaces:
- 1
-
- # of Stories:
- 2
Exterior
-
- Construction:
- Frame
School Information
-
- Elementary:
- Spring Hill Elementary
-
- Middle:
- Spring Hill Middle School
-
- High:
- Spring Hill High School
Additional Information
-
- Date Listed:
- July 24th, 2025
-
- Days on Market:
- 57
Listing Details
- Listing Office:
- Berkshire Hathaway Homeservices Woodmont Realty
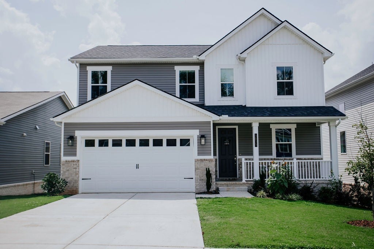
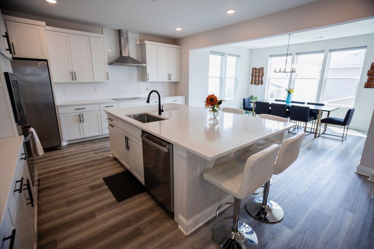
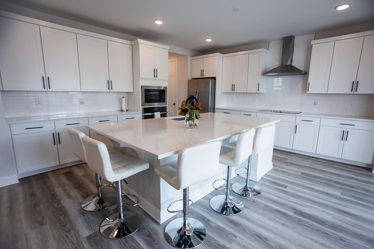
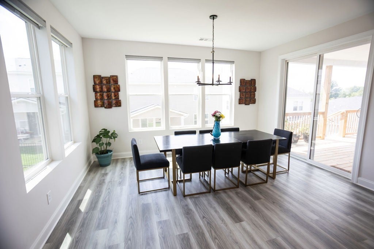
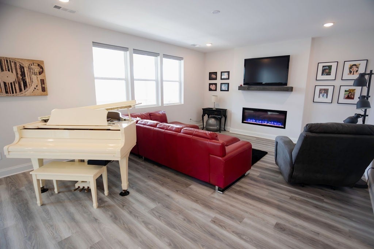
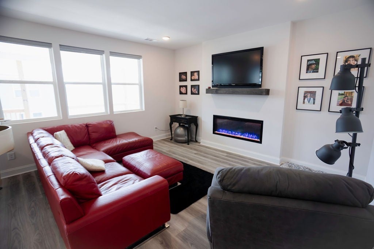
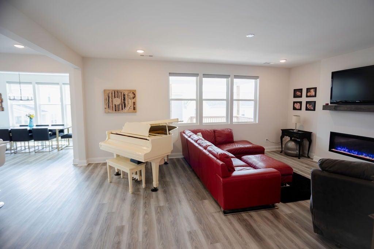
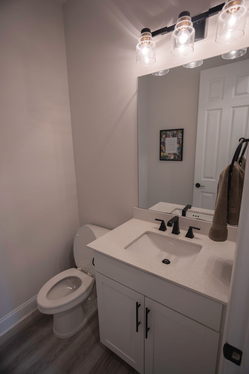
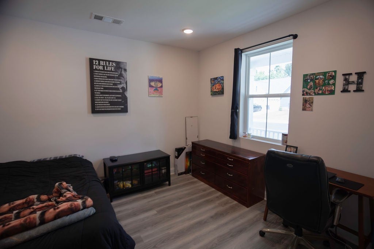
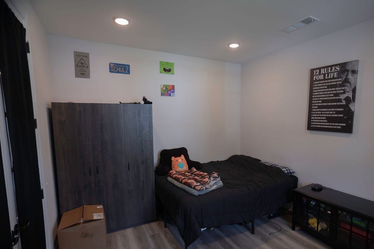
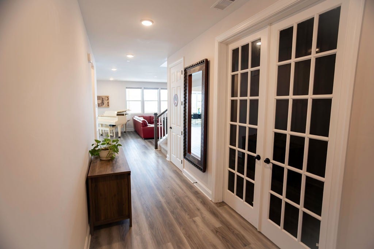
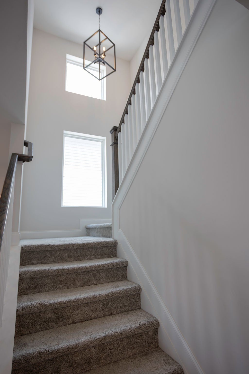
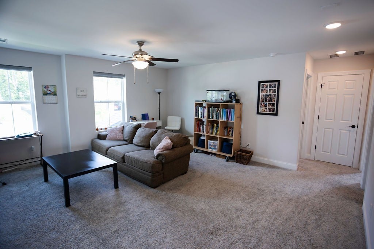
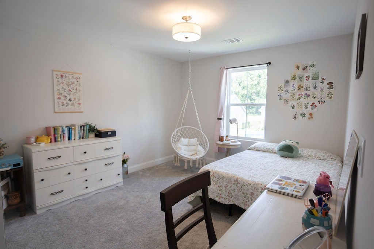
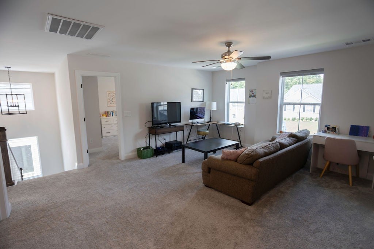
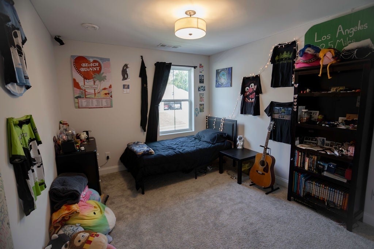
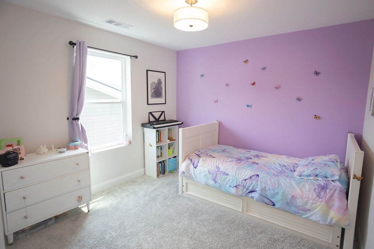
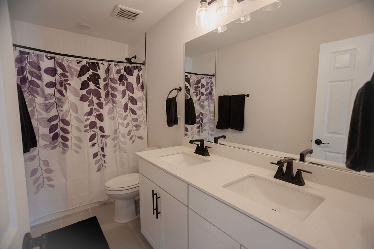
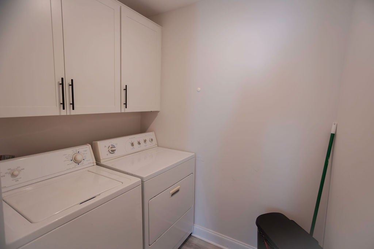
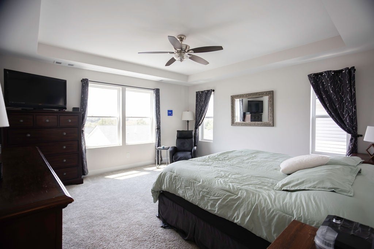
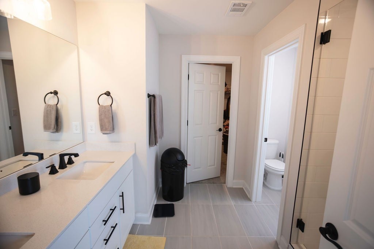
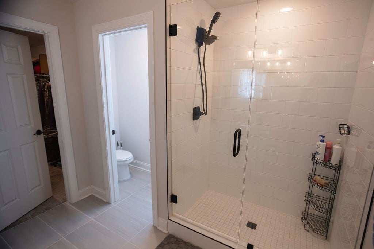
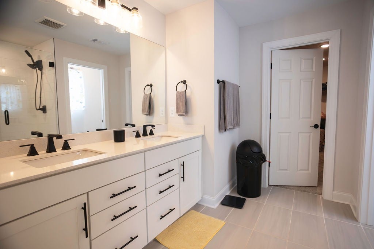
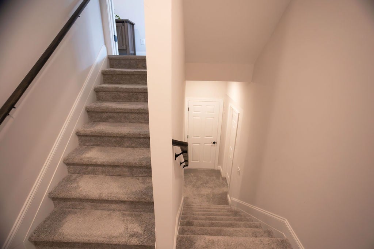
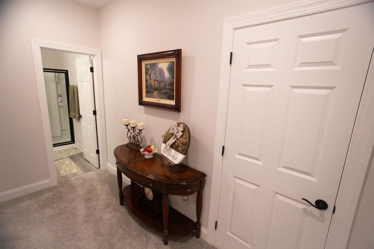
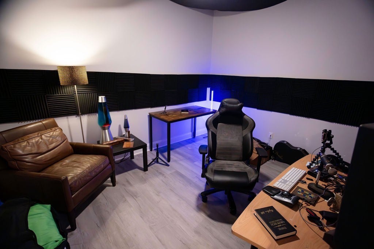
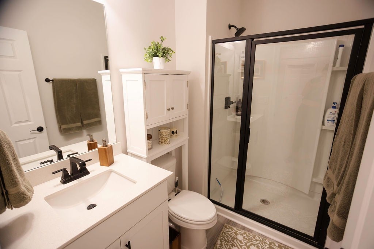
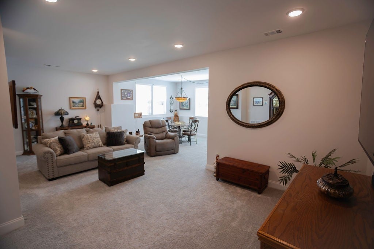
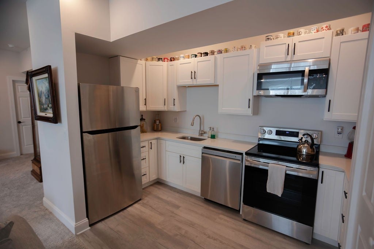
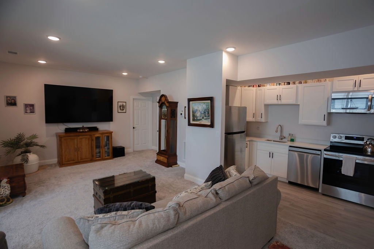
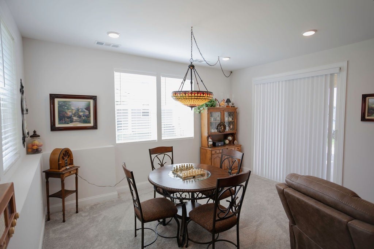
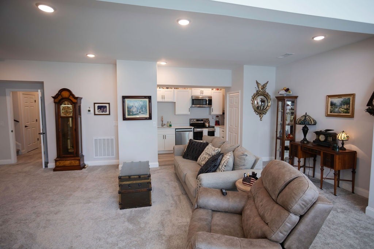
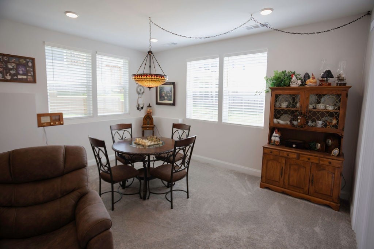
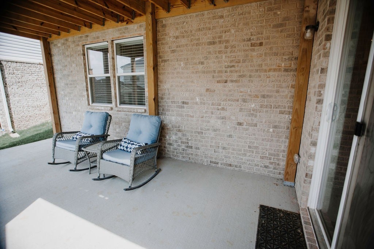
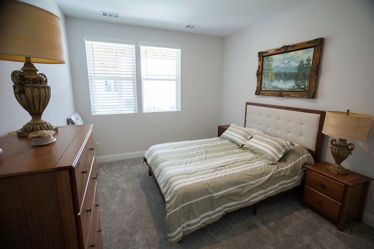
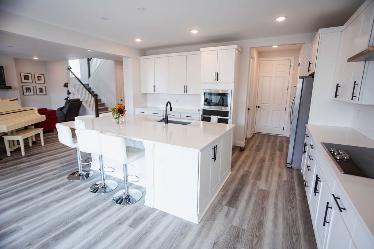
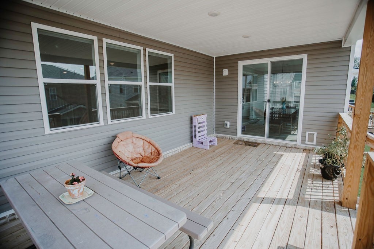
 Copyright 2025 RealTracs Solutions.
Copyright 2025 RealTracs Solutions.