$714,000 - 613 27th Ave N 4, Nashville
- 3
- Bedrooms
- 2½
- Baths
- 1,738
- SQ. Feet
- 0.02
- Acres
Luxury NOO STR-Eligible Townhome with Amazing Rooftop in Prime City Heights! Turnkey and fully furnished, this 3-story townhome is zoned MUL-A and eligible for Non-Owner Occupied Short-Term Rental (NOO STR) making it a proven income-producing property with $75k in rental revenue for 2024. Designed with modern elegance, it features an open-concept layout, high-end finishes, and an amazing rooftop deck offering panoramic views of downtown Nashville—perfect for entertaining or unwinding above the city. Interior highlights include stainless steel appliances, a spacious kitchen island, pantry, walk-in closets, hardwood and tile flooring throughout, and abundant storage. Ideally located just north of West End, and minutes from Midtown, Downtown, Vanderbilt, Centennial Park, OneC1TY, and Music Row, with walkable access to top-rated restaurants, shopping, and nightlife. Additional perks include a 1-car garage, generous street parking, low HOA fees, and flexible usage as an STR or personal retreat. A rare investment opportunity in one of Nashville’s most dynamic neighborhoods.
Essential Information
-
- MLS® #:
- 2957537
-
- Price:
- $714,000
-
- Bedrooms:
- 3
-
- Bathrooms:
- 2.50
-
- Full Baths:
- 2
-
- Half Baths:
- 1
-
- Square Footage:
- 1,738
-
- Acres:
- 0.02
-
- Year Built:
- 2018
-
- Type:
- Residential
-
- Sub-Type:
- Horizontal Property Regime - Attached
-
- Style:
- Contemporary
-
- Status:
- Active
Community Information
-
- Address:
- 613 27th Ave N 4
-
- Subdivision:
- 27N At City Heights Townhomes
-
- City:
- Nashville
-
- County:
- Davidson County, TN
-
- State:
- TN
-
- Zip Code:
- 37209
Amenities
-
- Utilities:
- Water Available
-
- Parking Spaces:
- 1
-
- # of Garages:
- 1
-
- Garages:
- Garage Door Opener, Garage Faces Rear
Interior
-
- Interior Features:
- Ceiling Fan(s), Extra Closets, Pantry, Walk-In Closet(s), Kitchen Island
-
- Appliances:
- Electric Oven, Cooktop
-
- Heating:
- Central
-
- Cooling:
- Ceiling Fan(s), Central Air
-
- # of Stories:
- 3
Exterior
-
- Construction:
- Hardboard Siding, Brick
School Information
-
- Elementary:
- Park Avenue Enhanced Option
-
- Middle:
- Moses McKissack Middle
-
- High:
- Pearl Cohn Magnet High School
Additional Information
-
- Date Listed:
- July 24th, 2025
-
- Days on Market:
- 43
Listing Details
- Listing Office:
- Synergy Realty Network, Llc

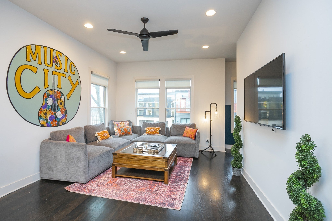

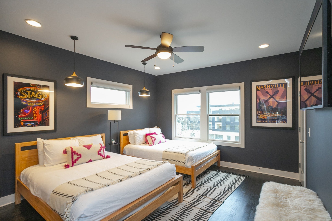
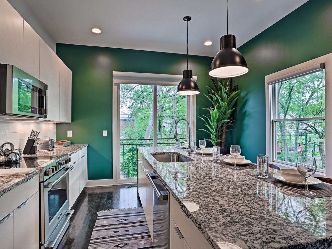
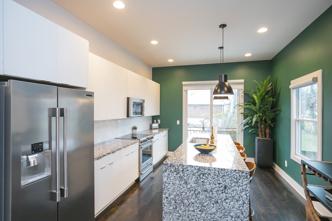
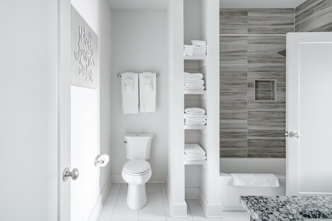
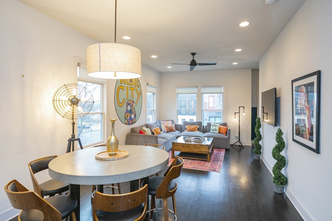
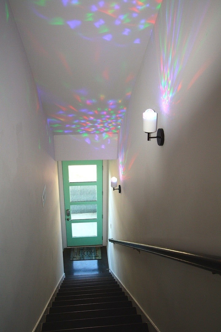
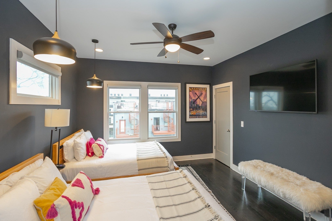
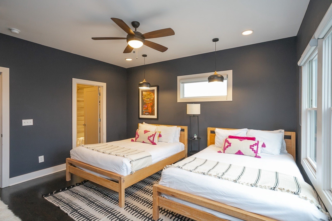
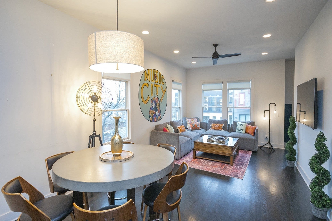
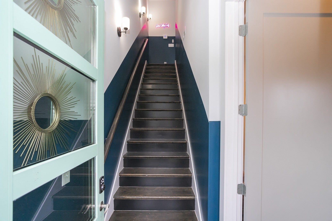
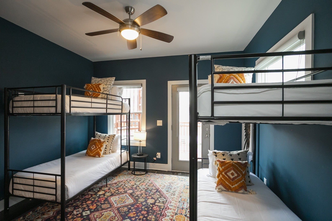
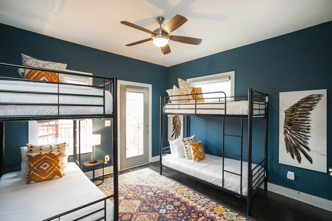
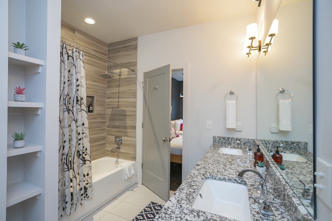
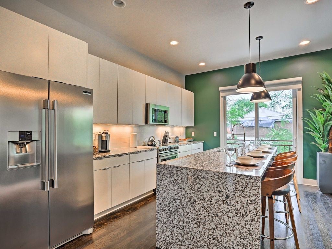
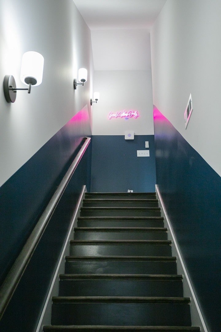
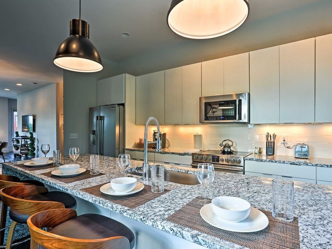
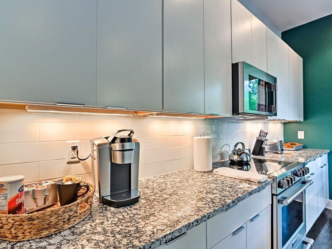
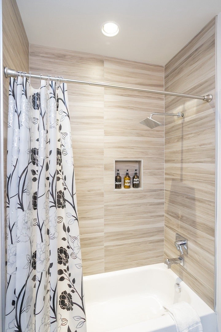
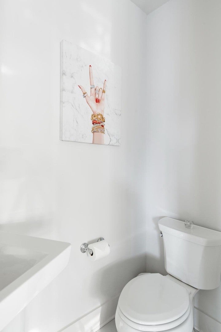
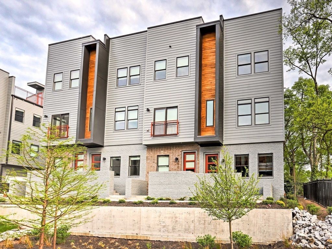
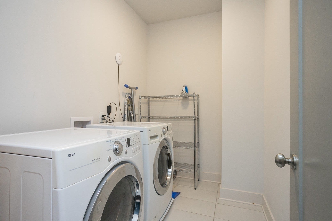

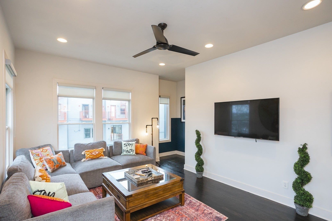
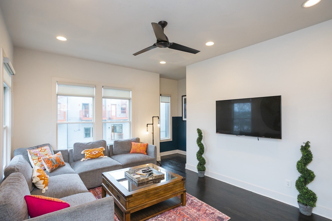

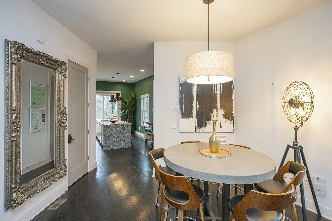
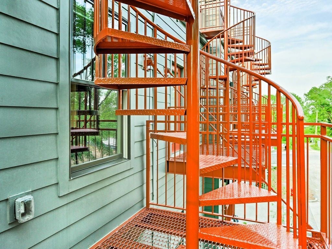
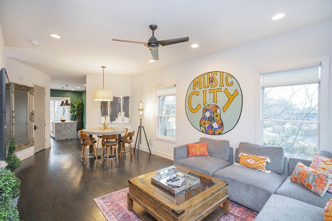
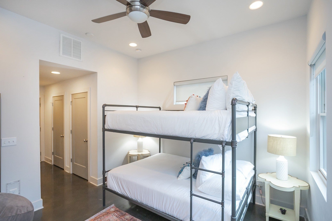
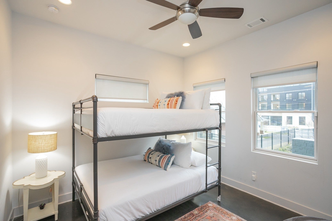


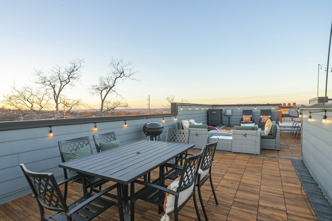
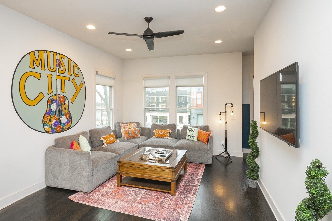
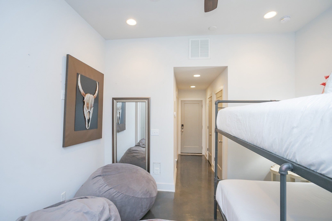
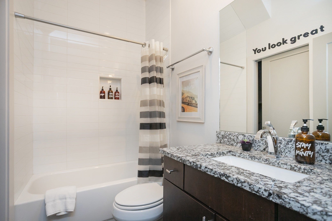
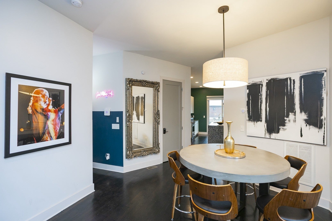
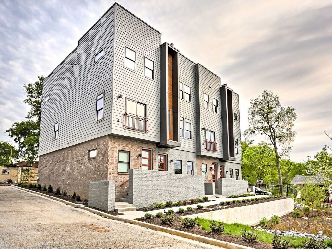
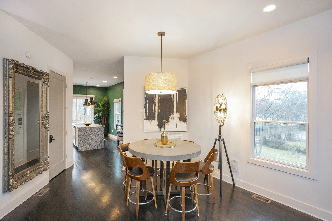

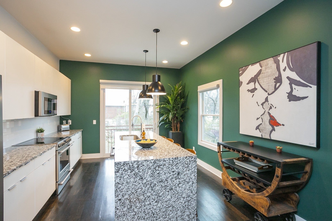
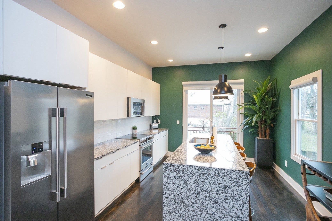
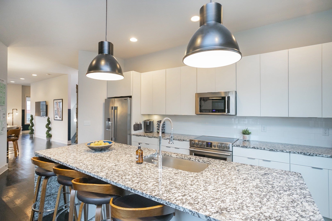
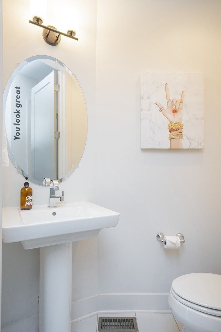
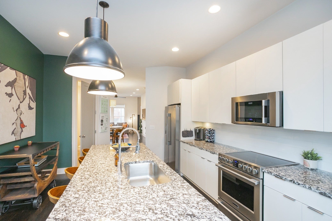
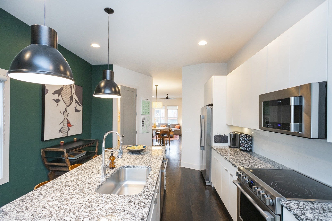
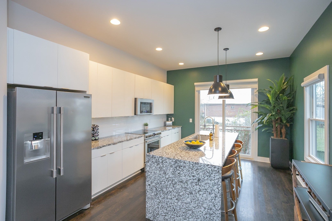
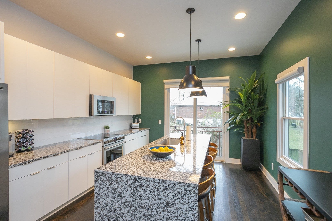
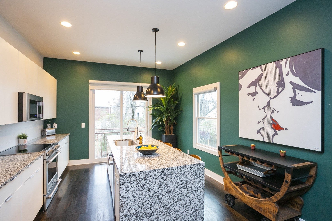






 Copyright 2025 RealTracs Solutions.
Copyright 2025 RealTracs Solutions.