$365,000 - 108 Crestview Dr, La Vergne
- 3
- Bedrooms
- 2
- Baths
- 1,095
- SQ. Feet
- 0.4
- Acres
New Price – Priced at Appraised Value! Beautifully renovated home featuring a stunning kitchen with quartz countertops, stainless steel appliances, and soft-close cabinetry. Two updated bathrooms and a spacious primary suite with double sinks and dual closets. The show-stopper is the 851 sqft extra-tall 3-car tandem garage — perfect for cars, hobbies, or flexible use. Level backyard ideal for outdoor living. Conveniently located near I-24 for easy commuting. Selling AS IS – inspections welcome, but seller will make no repairs. Appraisal and inspections completed. Seller ready to close quickly!
Essential Information
-
- MLS® #:
- 2957518
-
- Price:
- $365,000
-
- Bedrooms:
- 3
-
- Bathrooms:
- 2.00
-
- Full Baths:
- 2
-
- Square Footage:
- 1,095
-
- Acres:
- 0.40
-
- Year Built:
- 2001
-
- Type:
- Residential
-
- Sub-Type:
- Single Family Residence
-
- Style:
- Ranch
-
- Status:
- Under Contract - Not Showing
Community Information
-
- Address:
- 108 Crestview Dr
-
- Subdivision:
- Tipperary Hgts Sec 3
-
- City:
- La Vergne
-
- County:
- Rutherford County, TN
-
- State:
- TN
-
- Zip Code:
- 37086
Amenities
-
- Utilities:
- Water Available
-
- Parking Spaces:
- 3
-
- # of Garages:
- 3
-
- Garages:
- Garage Door Opener, Garage Faces Front
Interior
-
- Interior Features:
- Ceiling Fan(s)
-
- Appliances:
- Electric Oven, Electric Range, Dishwasher, Microwave, Refrigerator, Stainless Steel Appliance(s)
-
- Heating:
- Central, Heat Pump
-
- Cooling:
- Ceiling Fan(s), Central Air
-
- # of Stories:
- 1
Exterior
-
- Lot Description:
- Level
-
- Roof:
- Standing Seam Steel
-
- Construction:
- Vinyl Siding
School Information
-
- Elementary:
- Cedar Grove Elementary
-
- Middle:
- Rock Springs Middle School
-
- High:
- Lavergne High School
Additional Information
-
- Date Listed:
- July 25th, 2025
-
- Days on Market:
- 47
Listing Details
- Listing Office:
- Exp Realty
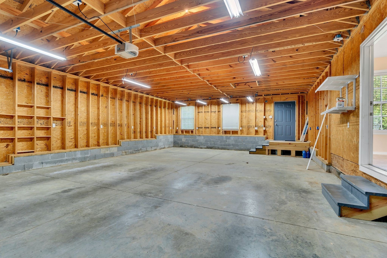
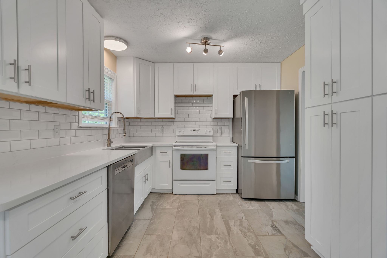
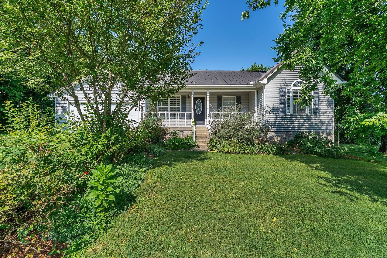
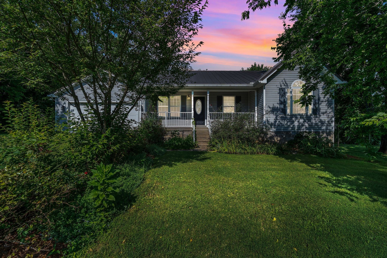
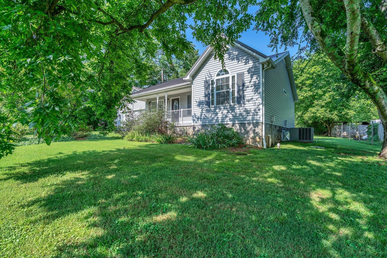
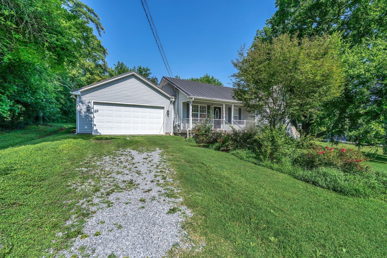
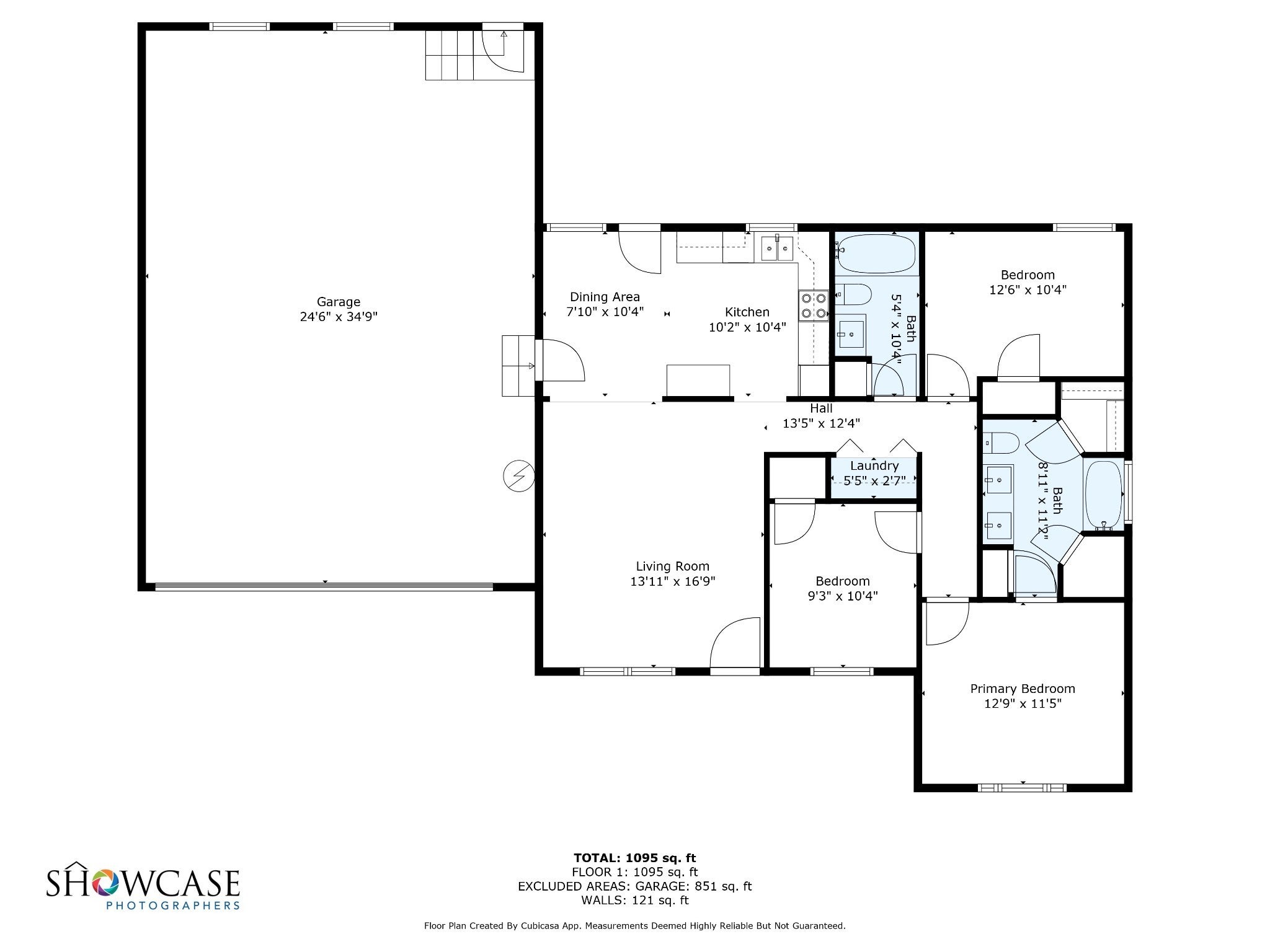
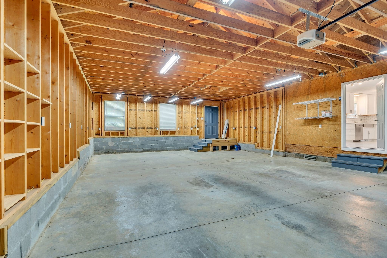
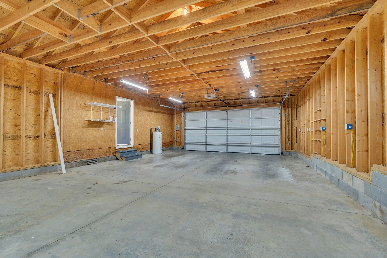
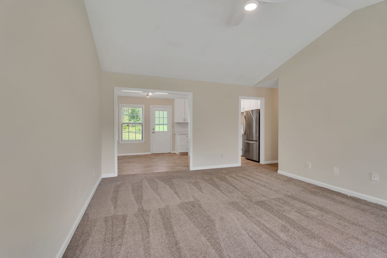
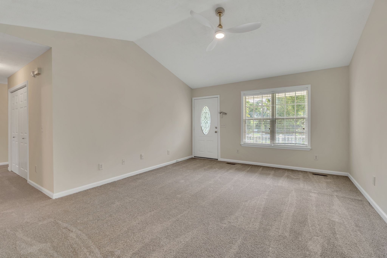
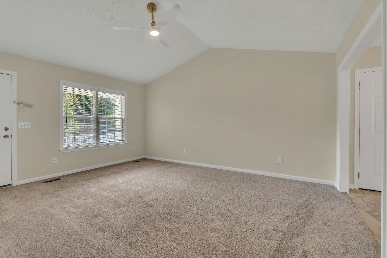
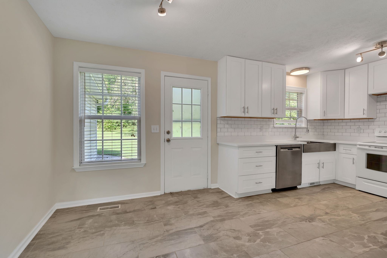
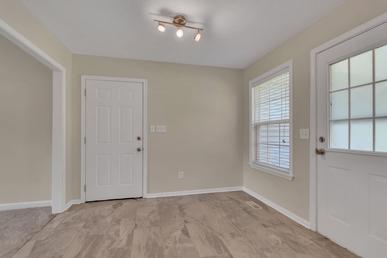
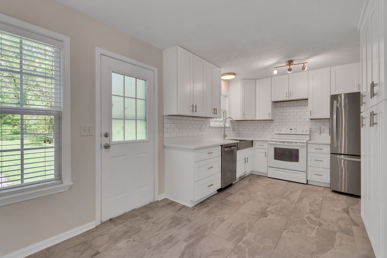
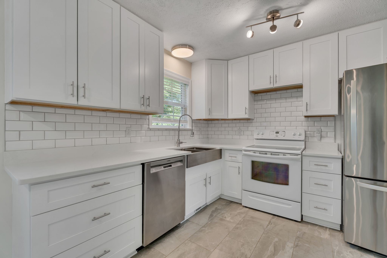
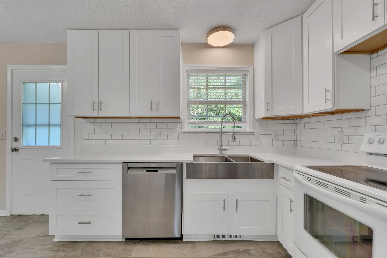
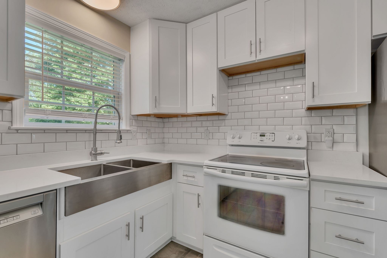
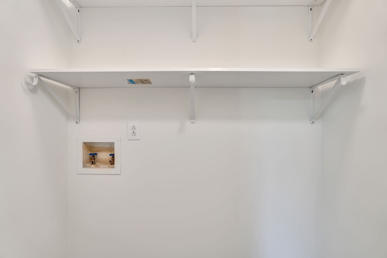
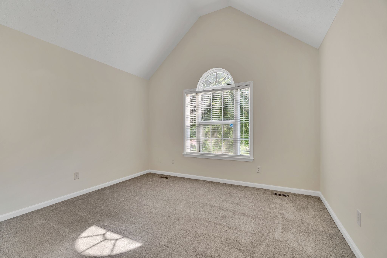
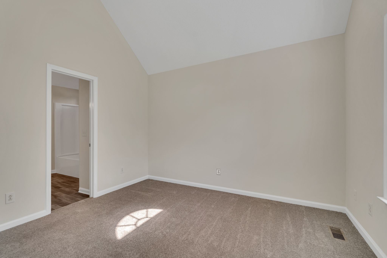
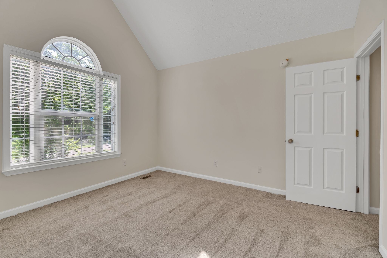
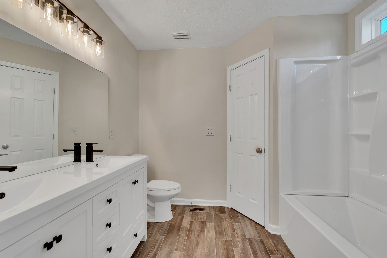
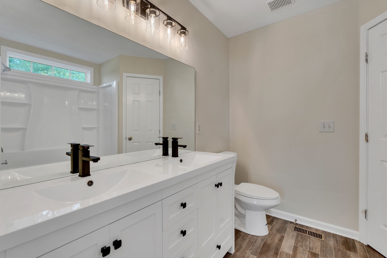
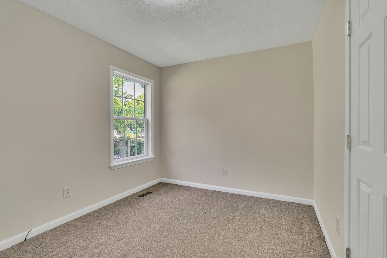
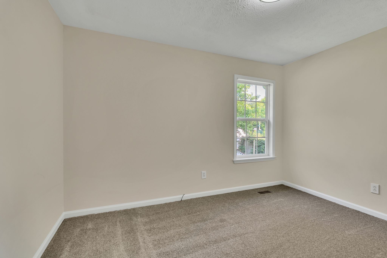
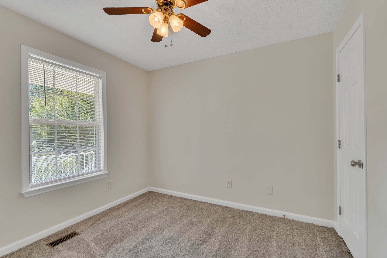
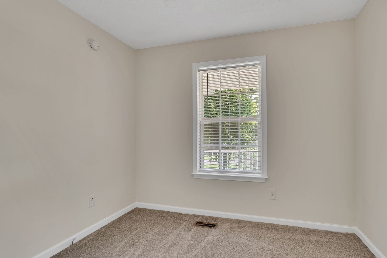
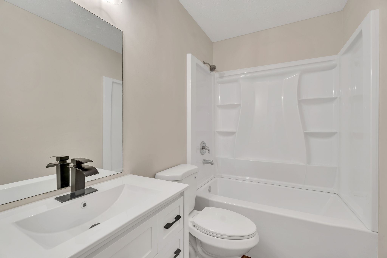
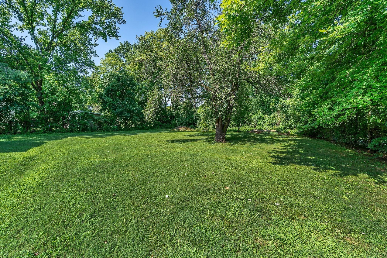
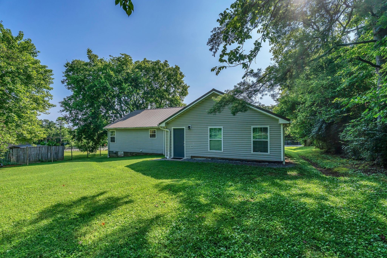
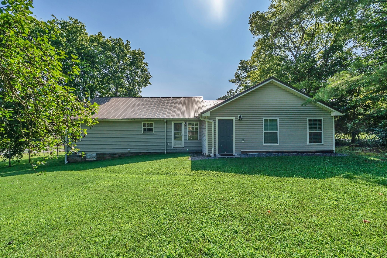
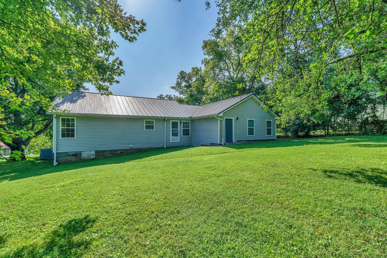
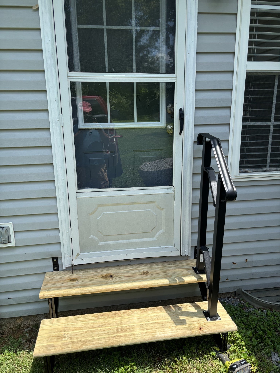
 Copyright 2025 RealTracs Solutions.
Copyright 2025 RealTracs Solutions.