$674,900 - 1815 3rd Ave N, Nashville
- 3
- Bedrooms
- 2
- Baths
- 1,222
- SQ. Feet
- 0.19
- Acres
Right in the heart of Salemtown—one of Nashville’s most sought-after neighborhoods—1815 3rd Ave N is a fully renovated home that blends modern style with unbeatable walkability. Just minutes from downtown and steps to some of the city’s best restaurants, bars, and entertainment, this location is hard to beat. Inside, everything is brand new—from the roof and HVAC to the flooring, fixtures, and finishes. The kitchen has been completely reimagined with modern touches and thoughtful design, while both bathrooms shine with fresh tile, sleek details, and clean, contemporary vibes. The main-level primary suite offers a private retreat, complete with an en suite bathroom and walk-in closet. Upstairs, a finished loft gives you flexible space for a movie room, reading nook, or home office. Out back, the fully fenced-in backyard with a privacy fence offers a rare sense of seclusion in the city—featuring a flat yard, a deck, and a covered entertainment area perfect for hosting friends or unwinding after a long day. You'll also find two storage spaces in the large shed, ideal for holding your bikes when you are not riding on the Cumberland Greenway which is only steps away from the front door. And for those with an eye toward investment, the R6-A zoning allows for the potential to build an additional unit on the property. Whether you’re looking for your forever home or a smart move in a prime location, this one is ready to welcome you in.
Essential Information
-
- MLS® #:
- 2957487
-
- Price:
- $674,900
-
- Bedrooms:
- 3
-
- Bathrooms:
- 2.00
-
- Full Baths:
- 2
-
- Square Footage:
- 1,222
-
- Acres:
- 0.19
-
- Year Built:
- 2001
-
- Type:
- Residential
-
- Sub-Type:
- Single Family Residence
-
- Status:
- Active
Community Information
-
- Address:
- 1815 3rd Ave N
-
- Subdivision:
- Williams/Mcgavock
-
- City:
- Nashville
-
- County:
- Davidson County, TN
-
- State:
- TN
-
- Zip Code:
- 37208
Amenities
-
- Utilities:
- Electricity Available, Water Available
-
- Parking Spaces:
- 4
-
- Garages:
- Alley Access, Driveway, Paved
Interior
-
- Interior Features:
- Ceiling Fan(s), High Ceilings, Pantry, Walk-In Closet(s), High Speed Internet
-
- Appliances:
- Electric Oven, Cooktop, Dishwasher, Disposal, Microwave, Stainless Steel Appliance(s), Smart Appliance(s)
-
- Heating:
- Central, Electric
-
- Cooling:
- Ceiling Fan(s), Central Air, Electric
-
- # of Stories:
- 2
Exterior
-
- Lot Description:
- Level
-
- Roof:
- Shingle
-
- Construction:
- Brick
School Information
-
- Elementary:
- Jones Paideia Magnet
-
- Middle:
- John Early Paideia Magnet
-
- High:
- Pearl Cohn Magnet High School
Additional Information
-
- Date Listed:
- July 24th, 2025
-
- Days on Market:
- 49
Listing Details
- Listing Office:
- Muttz Realty, Llc
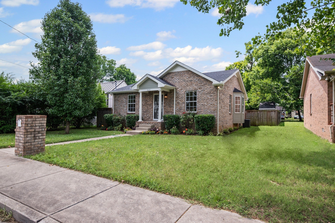
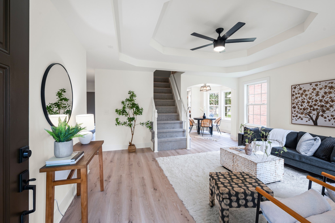
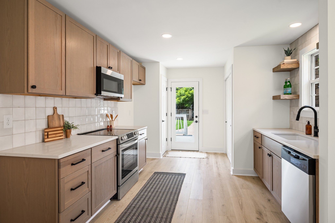
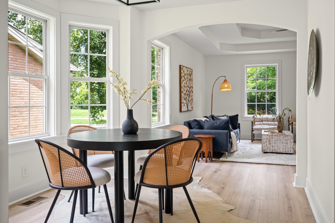
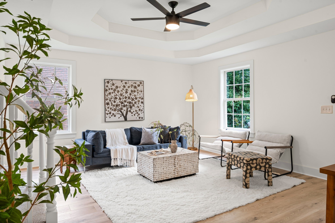
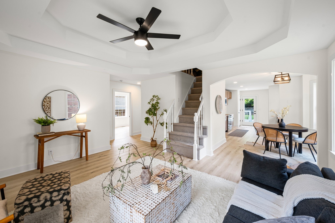
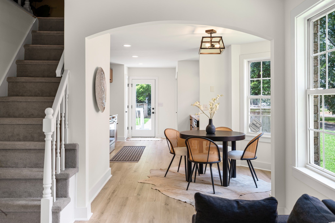
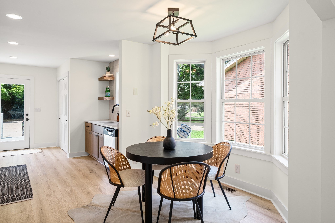
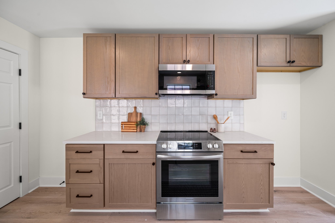
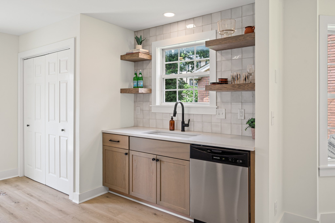
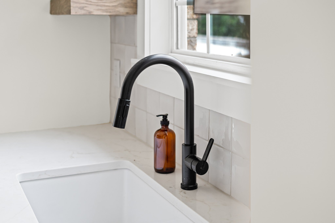
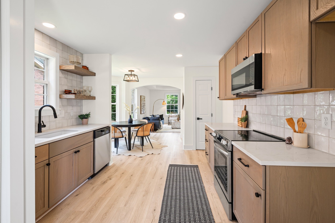
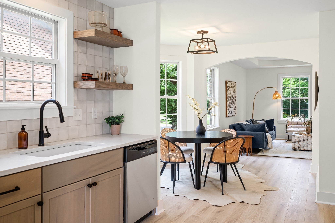
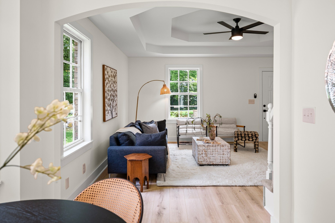
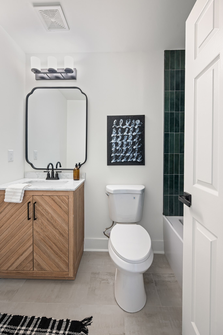
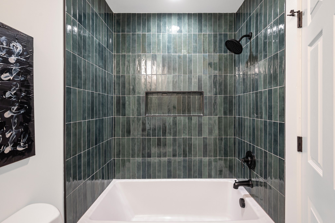
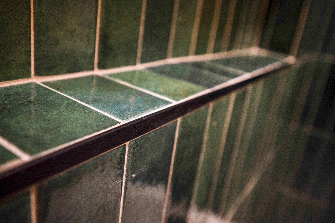
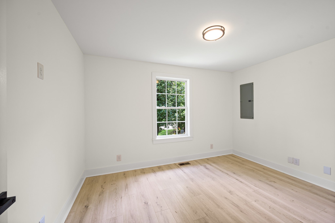
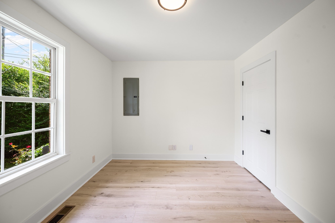
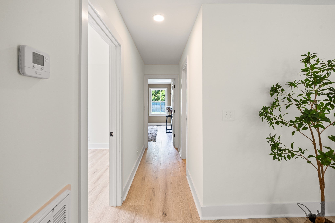
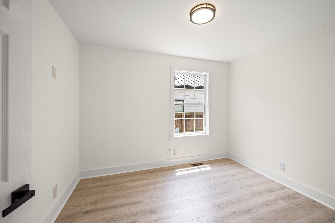
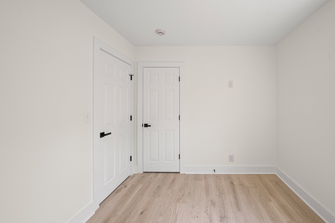
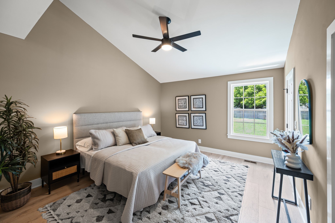
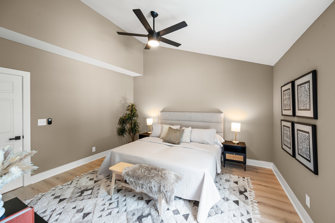
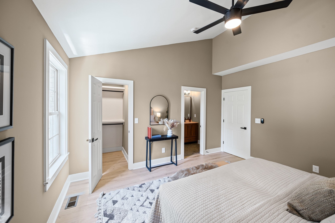
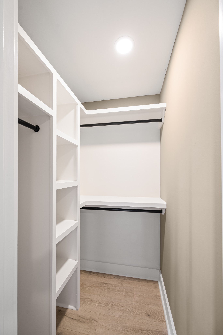
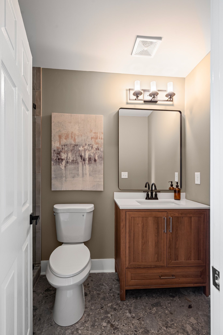
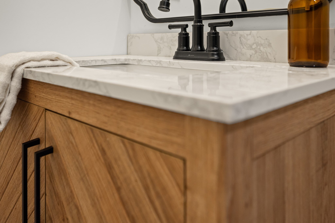
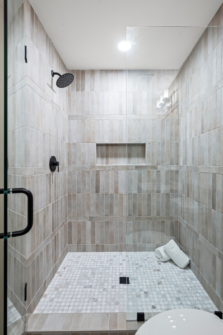
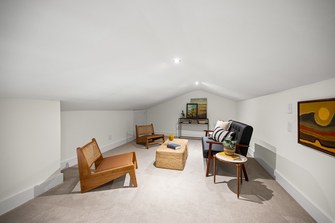
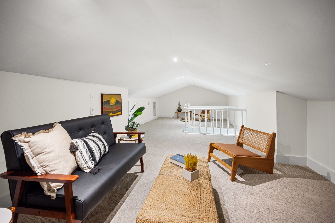
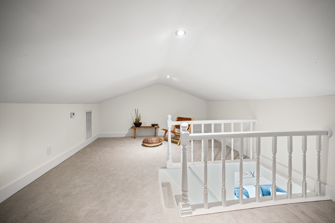
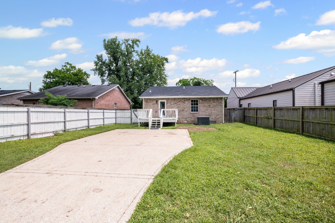
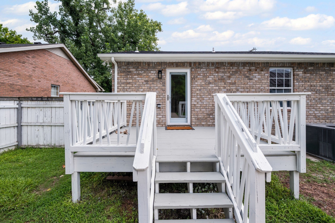
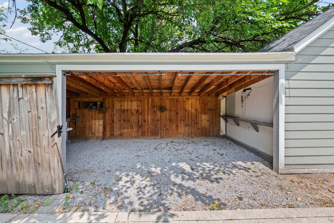
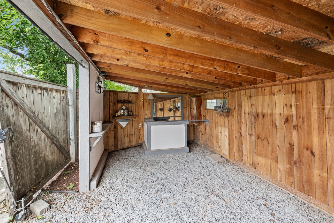
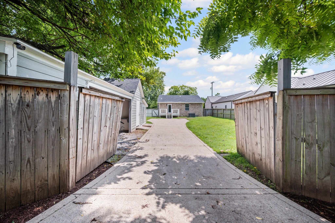
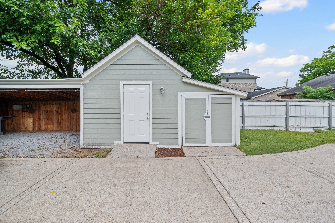
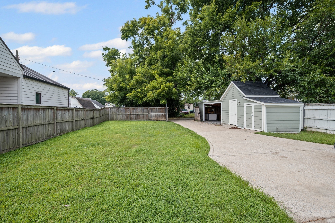
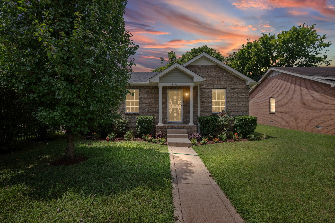
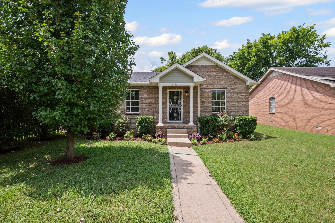
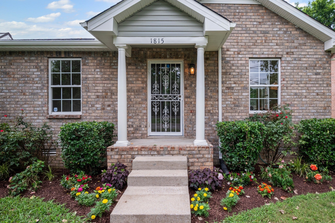
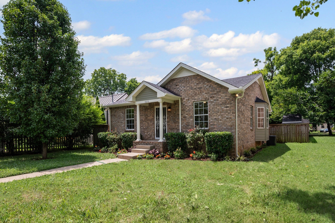
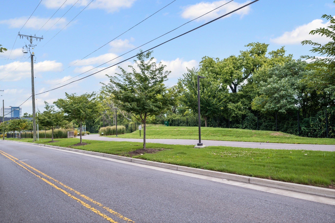
 Copyright 2025 RealTracs Solutions.
Copyright 2025 RealTracs Solutions.