$2,500 - 3041 Fernwood Ln, Columbia
- 3
- Bedrooms
- 2½
- Baths
- 2,200
- SQ. Feet
- 2024
- Year Built
Welcome to 3041 Fernwood Lane, a stunning newer home in the heart of Columbia, TN. Be the first to live in this modern and thoughtfully designed property, featuring 3 spacious bedrooms and 2.5 beautifully appointed bathrooms. The open floor plan boasts a light-filled living area that flows seamlessly into a contemporary kitchen with sleek countertops, stainless steel appliances, and ample cabinet space. This home comes fully equipped with a washer, dryer, and refrigerator for your convenience. Every detail has been carefully considered, from the stylish fixtures to the high-quality finishes throughout. Step outside to a private backyard with a patio, perfect for relaxing or entertaining guests. The attached garage provides secure parking and additional storage. Conveniently located just minutes from downtown Columbia, this home offers easy access to shopping, dining, schools, and parks, with a quick commute to Franklin and Nashville via nearby highways. Don't miss the chance to make this pristine property your new home schedule a showing today!
Essential Information
-
- MLS® #:
- 2957456
-
- Price:
- $2,500
-
- Bedrooms:
- 3
-
- Bathrooms:
- 2.50
-
- Full Baths:
- 2
-
- Half Baths:
- 1
-
- Square Footage:
- 2,200
-
- Acres:
- 0.00
-
- Year Built:
- 2024
-
- Type:
- Residential Lease
-
- Sub-Type:
- Single Family Residence
-
- Status:
- Active
Community Information
-
- Address:
- 3041 Fernwood Ln
-
- Subdivision:
- The Ridge At Carter S Station Ph 2
-
- City:
- Columbia
-
- County:
- Maury County, TN
-
- State:
- TN
-
- Zip Code:
- 38401
Amenities
-
- Utilities:
- Water Available
-
- Parking Spaces:
- 2
-
- # of Garages:
- 2
-
- Garages:
- Attached
Interior
-
- Appliances:
- Built-In Electric Oven, Range, Dishwasher, Disposal, Dryer, ENERGY STAR Qualified Appliances, Freezer, Ice Maker, Microwave, Refrigerator, Stainless Steel Appliance(s), Washer
-
- # of Stories:
- 2
Exterior
-
- Construction:
- Vinyl Siding
School Information
-
- Elementary:
- Spring Hill Elementary
-
- Middle:
- Spring Hill Middle School
-
- High:
- Spring Hill High School
Additional Information
-
- Date Listed:
- July 24th, 2025
-
- Days on Market:
- 36
Listing Details
- Listing Office:
- Benchmark Realty, Llc
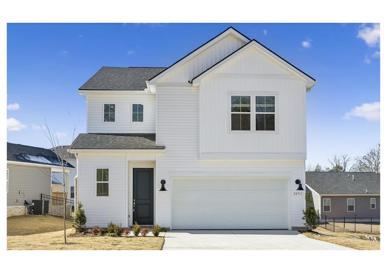
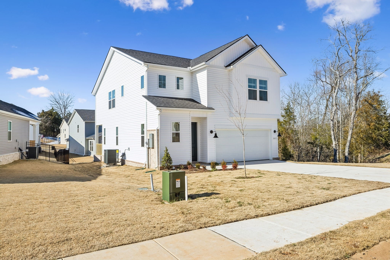
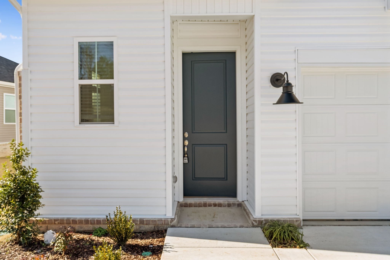
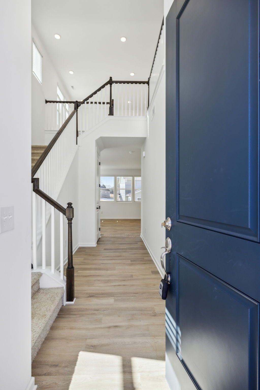
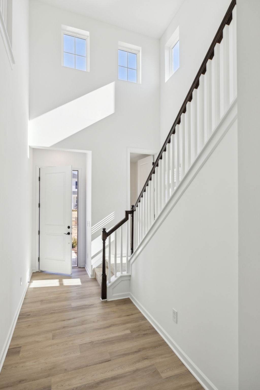
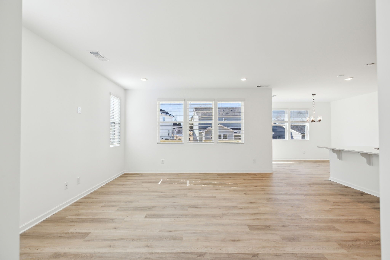
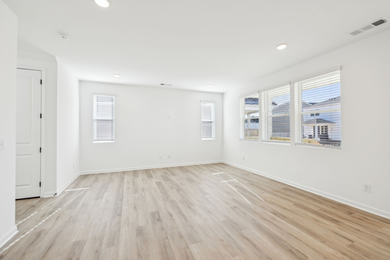
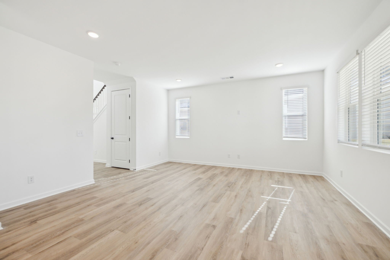
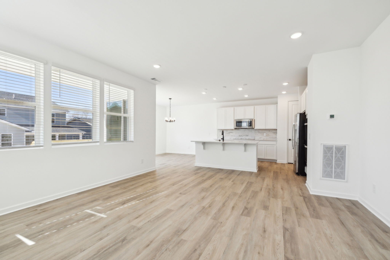
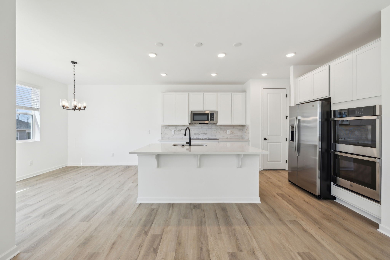
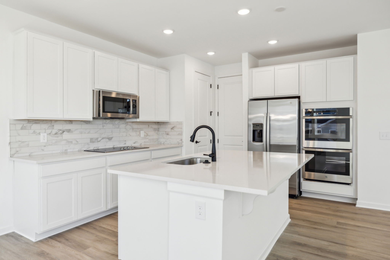
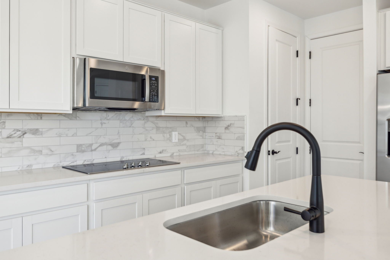
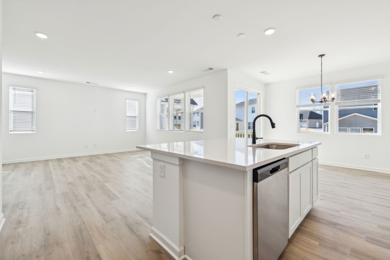
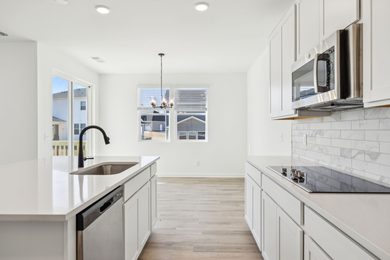
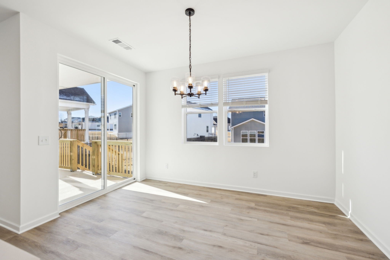
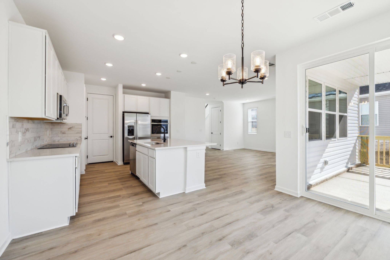
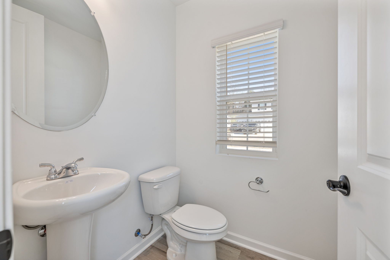
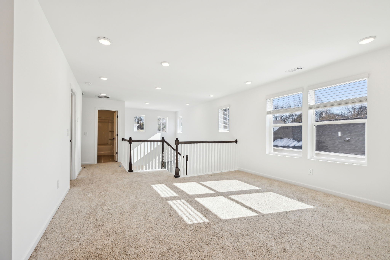
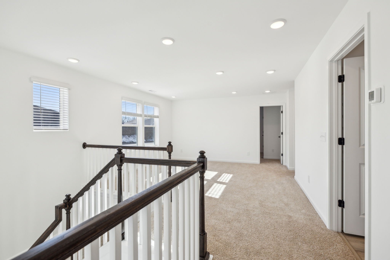
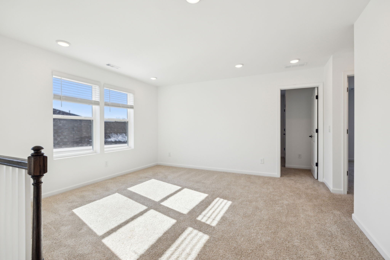
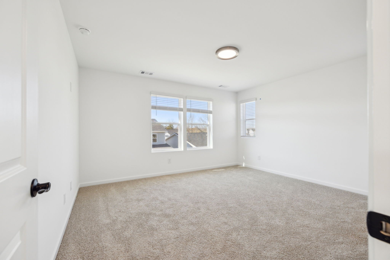
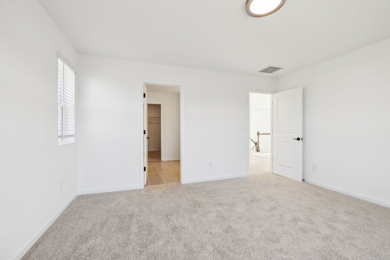
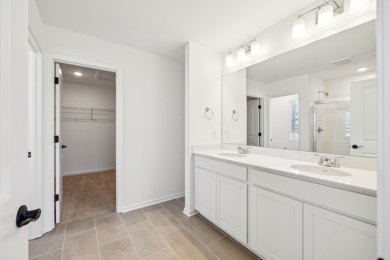
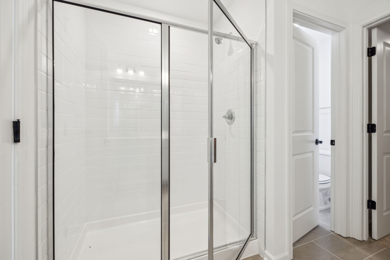
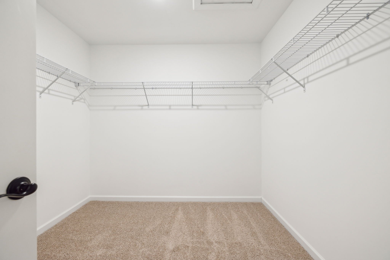
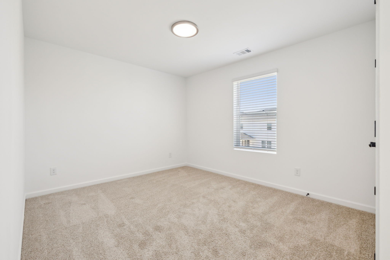
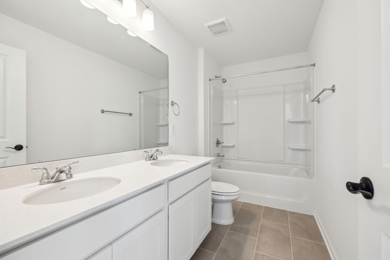
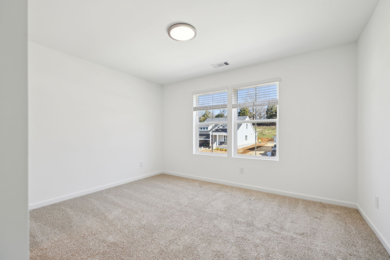
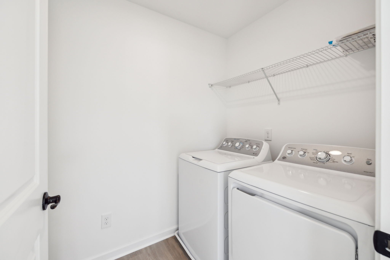
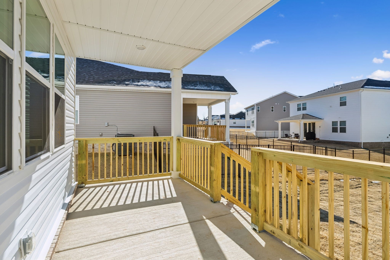
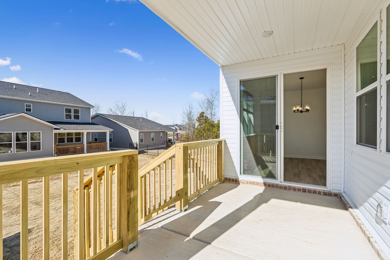
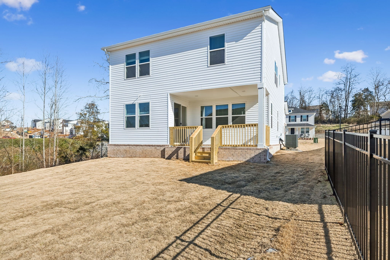
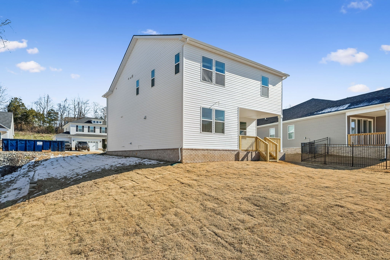
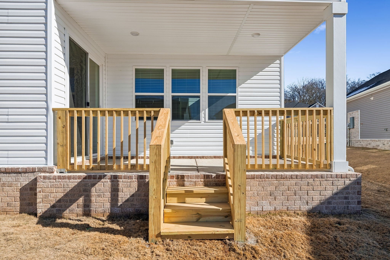
 Copyright 2025 RealTracs Solutions.
Copyright 2025 RealTracs Solutions.