$575,000 - 241 Harvest Moon Dr, Clarksville
- 3
- Bedrooms
- 3½
- Baths
- 2,691
- SQ. Feet
- 0.26
- Acres
Attention Buyers – up to $25,000 in Buyers Closing Cost Concessions, Rate Buy Down!! Welcome to this stunning home in the highly sought-after, newly developed neighborhood of Park at Oliver Farms. Offering 3 spacious bedrooms and 3.5 bathrooms, this 2,691 sq ft home is thoughtfully designed for modern living with a focus on comfort and convenience. The open-concept floor plan is ideal for entertaining, with a spacious living area centered around a cozy brick gas fireplace. The chef-inspired kitchen is a true highlight, featuring a gas range, ample counter space, modern appliances, and a large walk-in pantry—making meal preparation a joy. The master suite provides a private retreat, complete with a well-appointed en-suite bathroom for the ultimate in relaxation. Two additional bedrooms offer plenty of space for family, guests, or a home office. This home also includes a convenient two-car garage, providing ample storage and parking space. Don’t miss the opportunity to make this beautiful house your new home in Park at Oliver Farms!
Essential Information
-
- MLS® #:
- 2956411
-
- Price:
- $575,000
-
- Bedrooms:
- 3
-
- Bathrooms:
- 3.50
-
- Full Baths:
- 3
-
- Half Baths:
- 1
-
- Square Footage:
- 2,691
-
- Acres:
- 0.26
-
- Year Built:
- 2025
-
- Type:
- Residential
-
- Sub-Type:
- Single Family Residence
-
- Style:
- Contemporary
-
- Status:
- Active
Community Information
-
- Address:
- 241 Harvest Moon Dr
-
- Subdivision:
- Park at Oliver Farms
-
- City:
- Clarksville
-
- County:
- Montgomery County, TN
-
- State:
- TN
-
- Zip Code:
- 37043
Amenities
-
- Amenities:
- Sidewalks, Underground Utilities
-
- Utilities:
- Electricity Available, Natural Gas Available, Water Available
-
- Parking Spaces:
- 4
-
- # of Garages:
- 2
-
- Garages:
- Garage Door Opener, Attached, Concrete, Driveway
Interior
-
- Appliances:
- Electric Range, Dishwasher, Microwave
-
- Heating:
- Natural Gas
-
- Cooling:
- Electric
-
- Fireplace:
- Yes
-
- # of Fireplaces:
- 1
-
- # of Stories:
- 2
Exterior
-
- Roof:
- Shingle
-
- Construction:
- Hardboard Siding, Brick
School Information
-
- Elementary:
- Kirkwood Elementary
-
- Middle:
- Kirkwood Middle
-
- High:
- Kirkwood High
Additional Information
-
- Date Listed:
- July 24th, 2025
-
- Days on Market:
- 57
Listing Details
- Listing Office:
- Coldwell Banker Conroy, Marable & Holleman

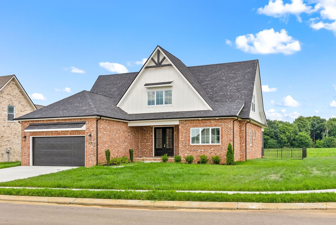
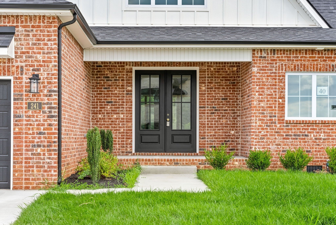
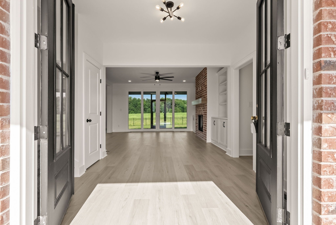
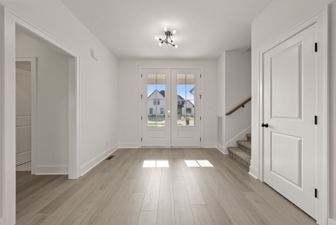
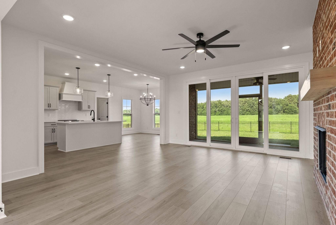
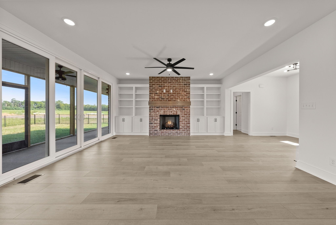
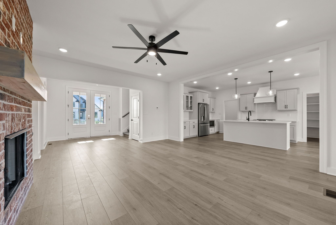
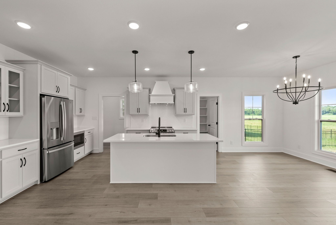
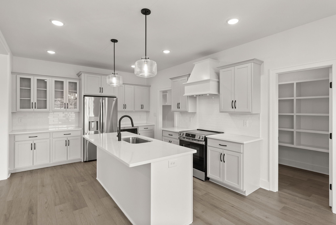
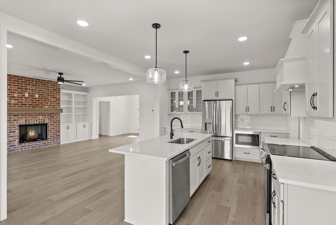
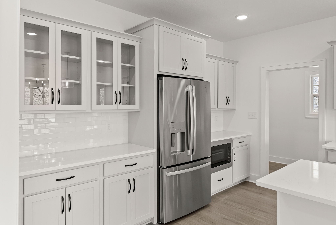
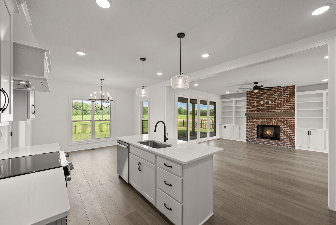
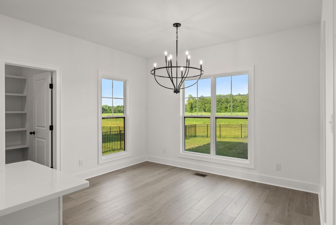
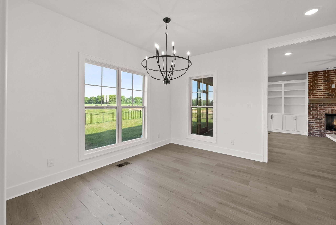
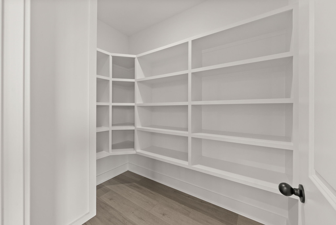
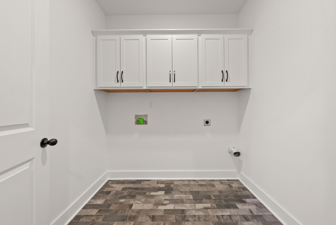
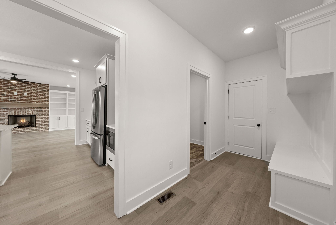
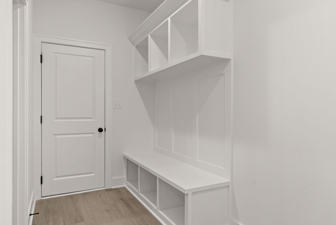
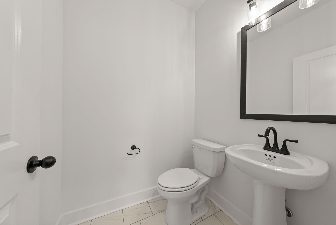
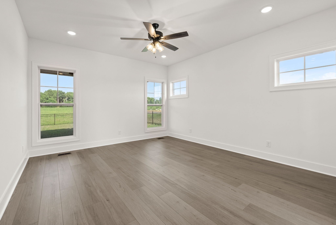
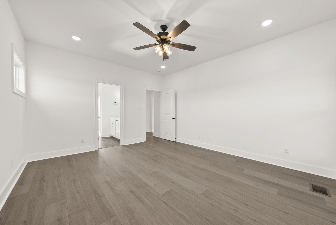

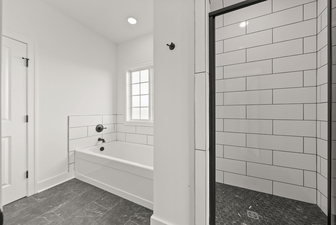
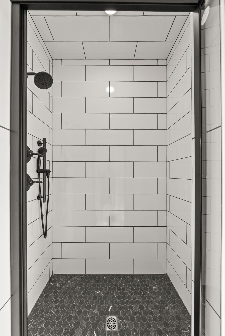
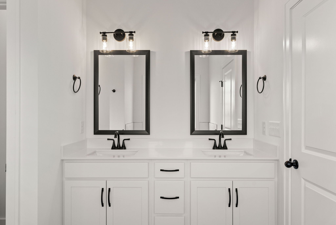
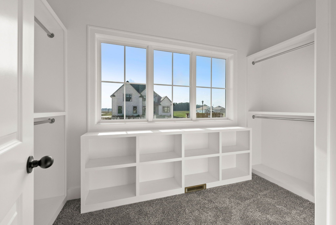
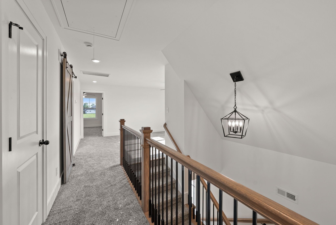
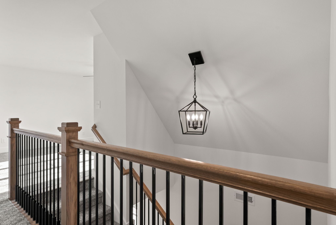
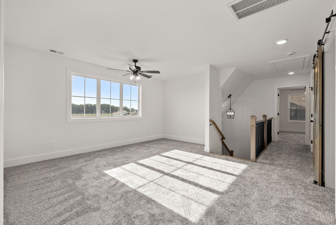
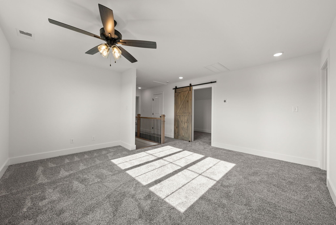
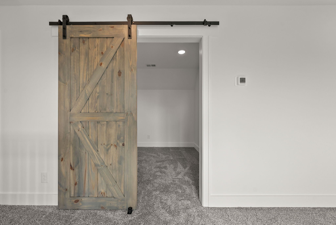
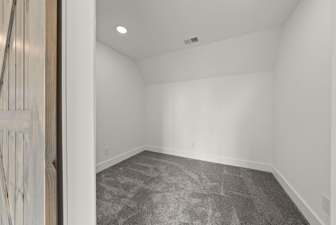
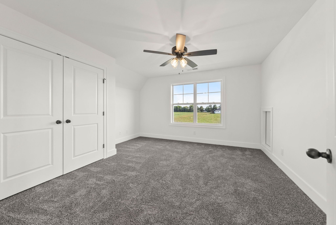
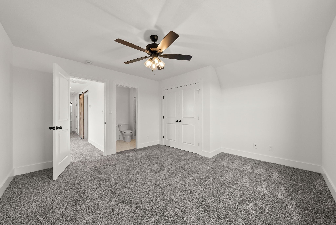
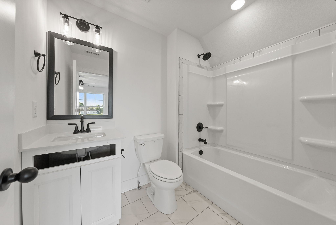
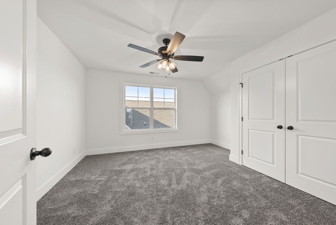
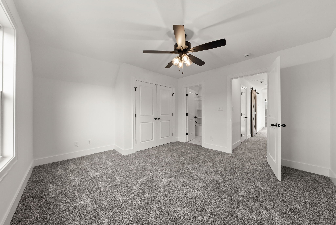
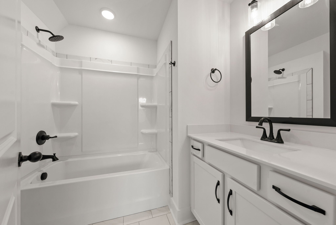
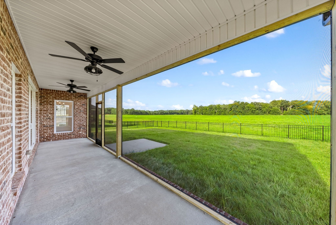
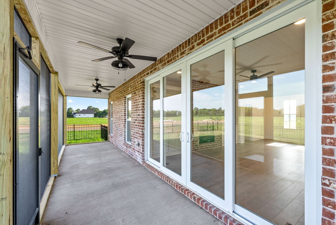
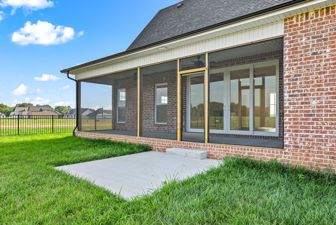
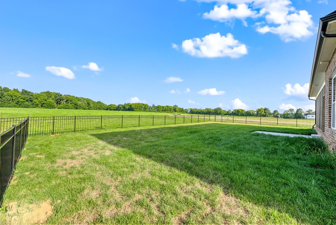
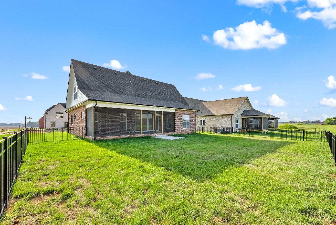
 Copyright 2025 RealTracs Solutions.
Copyright 2025 RealTracs Solutions.