$399,000 - 249 Harvest Moon Dr, Clarksville
- 3
- Bedrooms
- 2
- Baths
- 1,700
- SQ. Feet
- 0.19
- Acres
Attention Buyers – up to $20,000 in Buyers Closing Cost Concessions, Rate Buy Down! Step into the ultimate in luxury living with the Maynard Home construction at the exclusive Park at Oliver Farms Subdivision. This stunning home features 3 spacious bedrooms and 2 well-appointed bathrooms, offering a perfect balance of style and functionality. The inviting living room boasts a charming gas-burning brick fireplace, providing a cozy focal point for relaxing evenings. The mix of carpet, tile, and laminate flooring seamlessly combines elegance with practicality, ensuring both beauty and durability throughout the home. The community is designed with both aesthetics and convenience in mind, featuring underground utilities and well-maintained sidewalks that create a cohesive and inviting neighborhood atmosphere. The kitchen is truly a chef’s dream, fully equipped with a stove, microwave, and dishwasher, all complemented by beautiful countertops that make meal preparation a pleasure.
Essential Information
-
- MLS® #:
- 2955128
-
- Price:
- $399,000
-
- Bedrooms:
- 3
-
- Bathrooms:
- 2.00
-
- Full Baths:
- 2
-
- Square Footage:
- 1,700
-
- Acres:
- 0.19
-
- Year Built:
- 2025
-
- Type:
- Residential
-
- Sub-Type:
- Single Family Residence
-
- Style:
- Ranch
-
- Status:
- Active
Community Information
-
- Address:
- 249 Harvest Moon Dr
-
- Subdivision:
- Park at Oliver Farms
-
- City:
- Clarksville
-
- County:
- Montgomery County, TN
-
- State:
- TN
-
- Zip Code:
- 37043
Amenities
-
- Amenities:
- Sidewalks, Underground Utilities
-
- Utilities:
- Electricity Available, Natural Gas Available, Water Available
-
- Parking Spaces:
- 4
-
- # of Garages:
- 2
-
- Garages:
- Garage Door Opener, Attached, Concrete, Driveway
Interior
-
- Appliances:
- Electric Range, Dishwasher, Microwave
-
- Heating:
- Natural Gas
-
- Cooling:
- Electric
-
- Fireplace:
- Yes
-
- # of Fireplaces:
- 1
-
- # of Stories:
- 1
Exterior
-
- Roof:
- Shingle
-
- Construction:
- Hardboard Siding, Brick
School Information
-
- Elementary:
- Kirkwood Elementary
-
- Middle:
- Kirkwood Middle
-
- High:
- Kirkwood High
Additional Information
-
- Date Listed:
- July 24th, 2025
-
- Days on Market:
- 74
Listing Details
- Listing Office:
- Coldwell Banker Conroy, Marable & Holleman

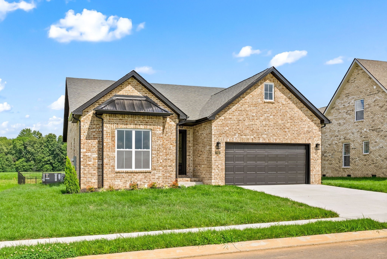
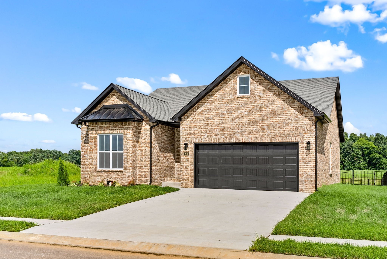
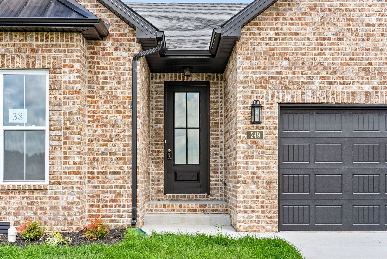
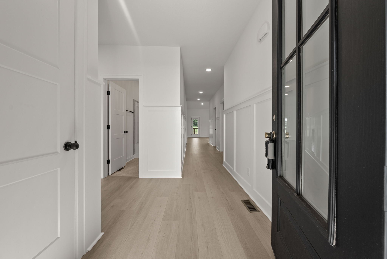
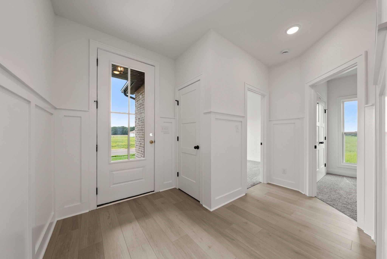
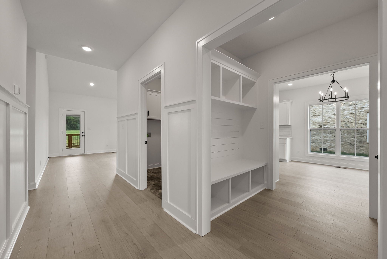
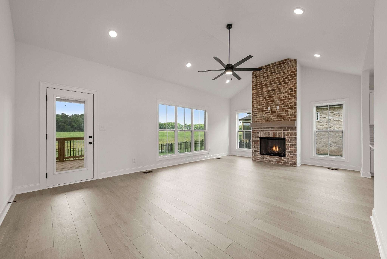
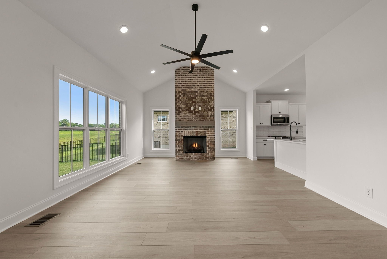
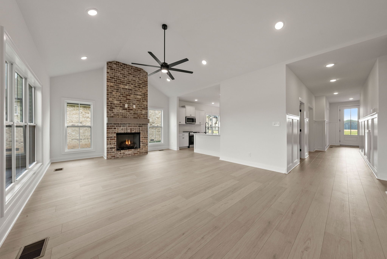
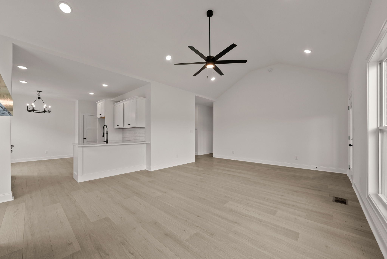
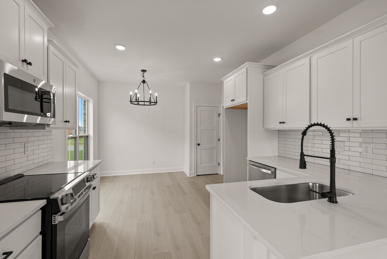
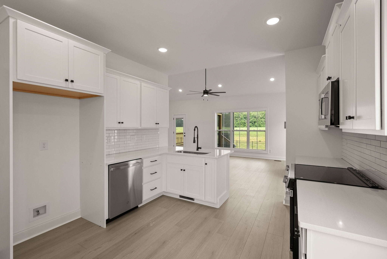
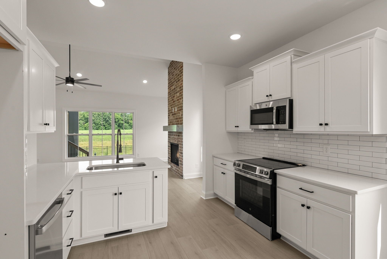
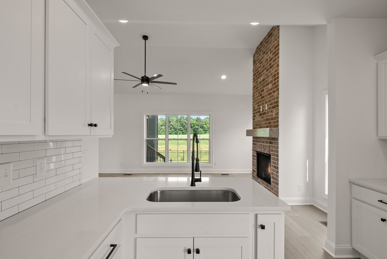
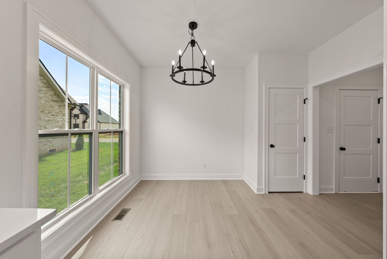
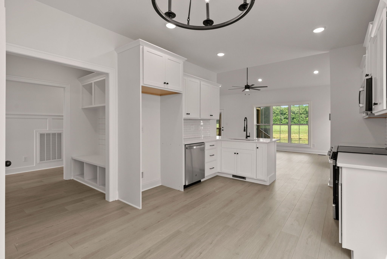
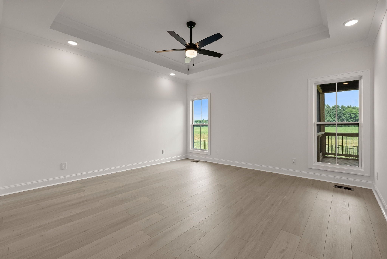
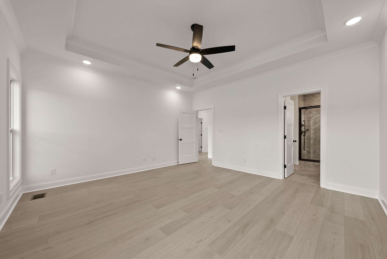
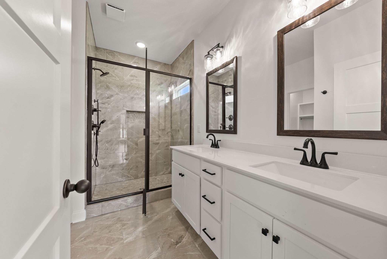
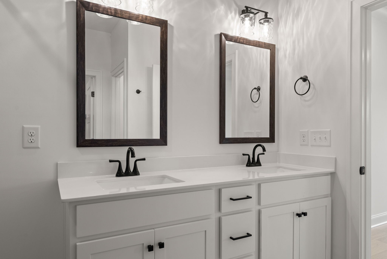
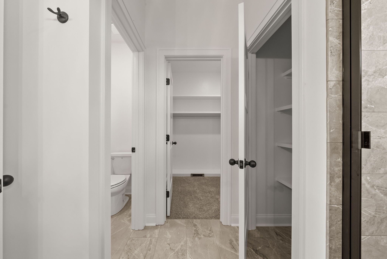
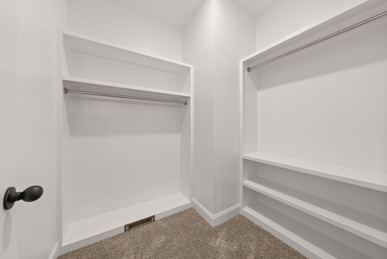
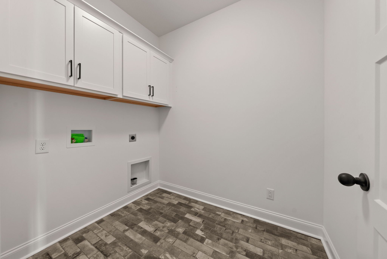
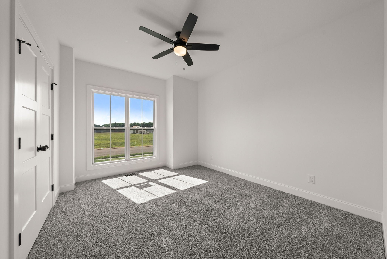
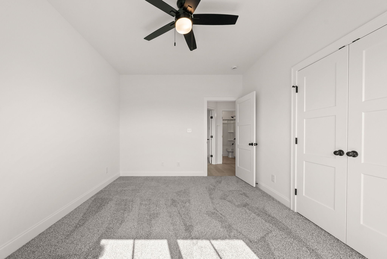
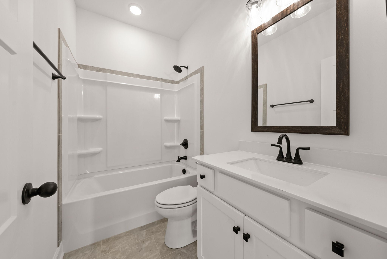
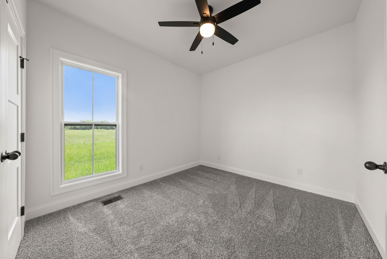
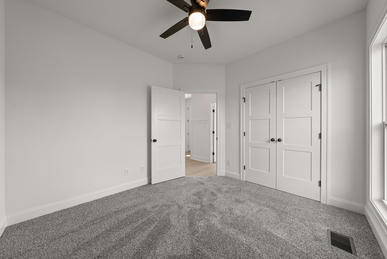
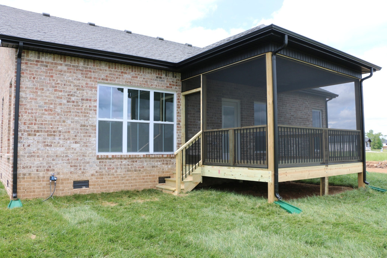
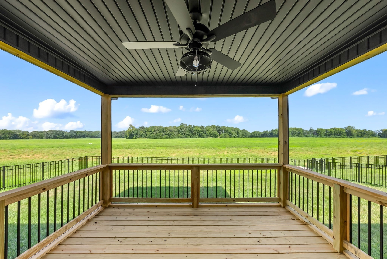
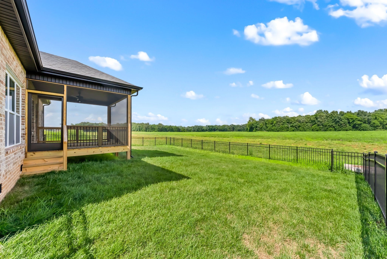
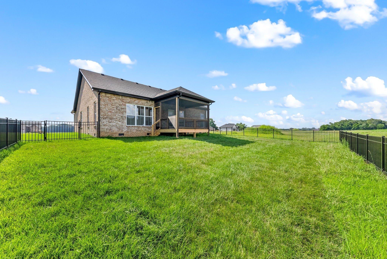
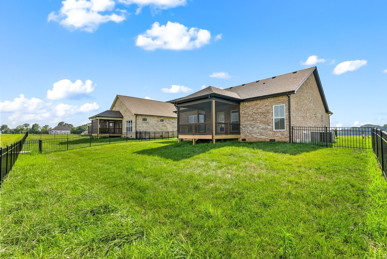
 Copyright 2025 RealTracs Solutions.
Copyright 2025 RealTracs Solutions.