$425,000 - 10496 Sovereign Pointe Drive, Soddy Daisy
- 3
- Bedrooms
- 3
- Baths
- 2,383
- SQ. Feet
- 0.76
- Acres
Welcome to this beautifully maintained and spacious home, offering comfort, functionality, and charm throughout. Step onto the inviting covered front porch and enter into a cozy den featuring a gas log fireplace and a large picture window that fills the space with natural light. Toward the back of the home, you'll find an eat-in kitchen equipped with granite countertops, ample cabinetry, a pantry, and abundant natural light that creates a warm, welcoming atmosphere. The main level also includes a convenient half bath and laundry room. Upstairs, the primary suite offers a peaceful retreat with en-suite bath, a jetted tub, and a walk-in closet. Two additional bedrooms and a full bath complete the second floor—one of which provides access to a walk-in attic for added storage. The basement adds exceptional versatility with a bonus den, a wet bar for entertaining, and a garage door that allows the outside in. It could be used as a utility garage or workshop space. Outdoors, enjoy your large, fenced backyard from the comfort of the screened-in porch—and in winter, take in the beautiful mountain views. The subdivision is great! Buyer to verify all information, including square footage, school zones, and property restrictions.
Essential Information
-
- MLS® #:
- 2955096
-
- Price:
- $425,000
-
- Bedrooms:
- 3
-
- Bathrooms:
- 3.00
-
- Full Baths:
- 2
-
- Half Baths:
- 2
-
- Square Footage:
- 2,383
-
- Acres:
- 0.76
-
- Year Built:
- 2002
-
- Type:
- Residential
-
- Style:
- Raised Ranch
-
- Status:
- Active
Community Information
-
- Address:
- 10496 Sovereign Pointe Drive
-
- Subdivision:
- Sovereign Pointe
-
- City:
- Soddy Daisy
-
- County:
- Hamilton County, TN
-
- State:
- TN
-
- Zip Code:
- 37379
Amenities
-
- Utilities:
- Natural Gas Available, Water Available
-
- Parking Spaces:
- 2
-
- # of Garages:
- 2
-
- Garages:
- Garage Door Opener, Garage Faces Front, Concrete, Driveway
Interior
-
- Interior Features:
- Ceiling Fan(s), High Ceilings, Walk-In Closet(s), Wet Bar
-
- Appliances:
- Oven, Microwave, Electric Range, Disposal, Dishwasher, Dryer, Washer
-
- Heating:
- Natural Gas
-
- Cooling:
- Central Air
-
- Fireplace:
- Yes
-
- # of Fireplaces:
- 1
-
- # of Stories:
- 3
Exterior
-
- Lot Description:
- Cleared, Views, Other
-
- Roof:
- Other
-
- Construction:
- Vinyl Siding, Other, Brick
School Information
-
- Elementary:
- Allen Elementary School
-
- Middle:
- Loftis Middle School
-
- High:
- Soddy Daisy High School
Additional Information
-
- Days on Market:
- 97
Listing Details
- Listing Office:
- Re/max Properties
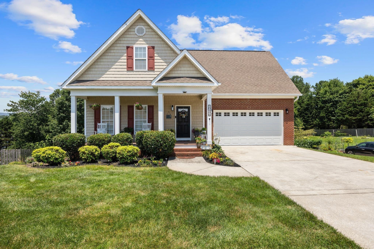
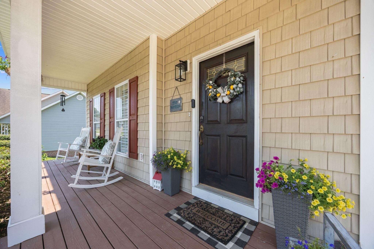
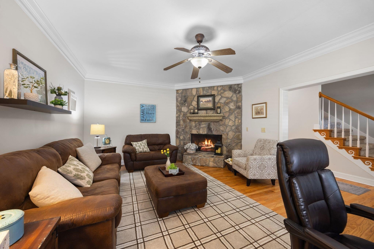
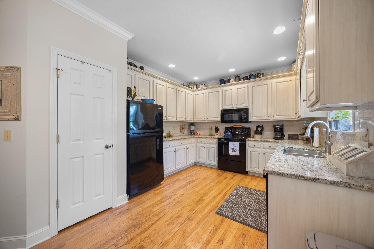
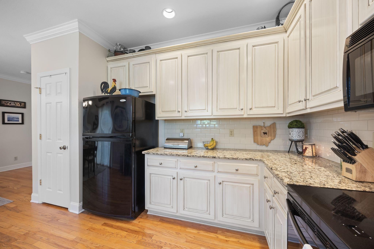
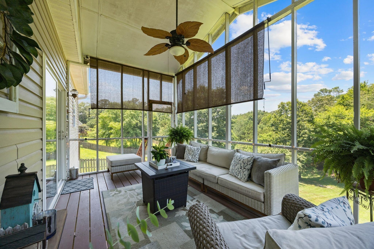
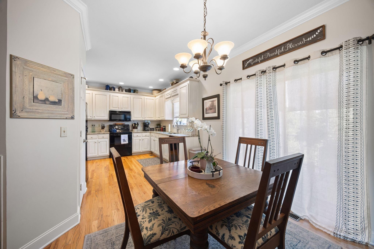
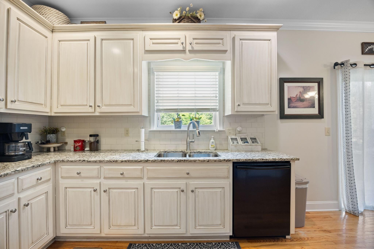
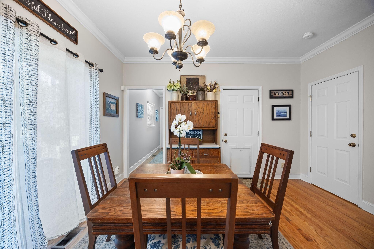
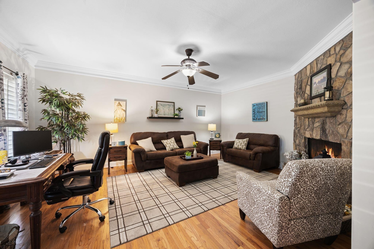
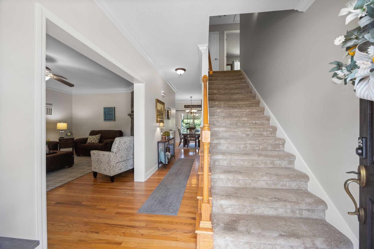
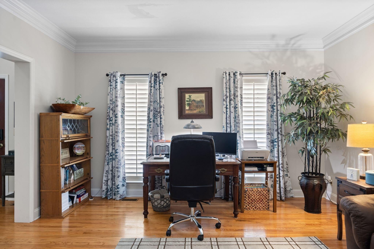
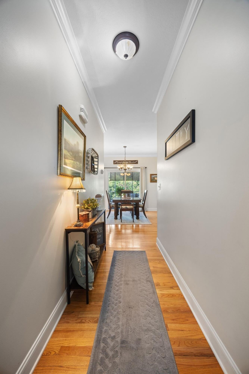
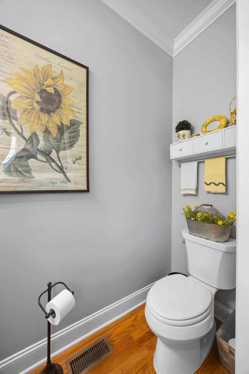
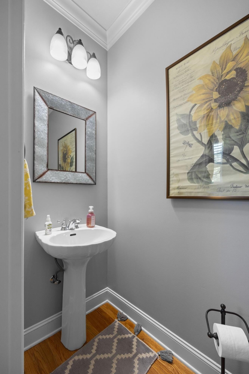
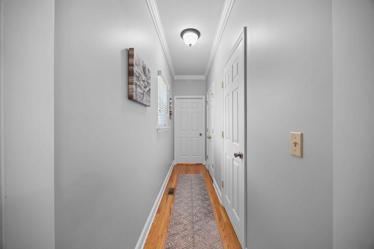
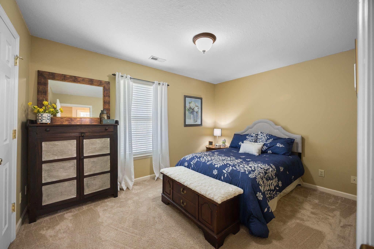
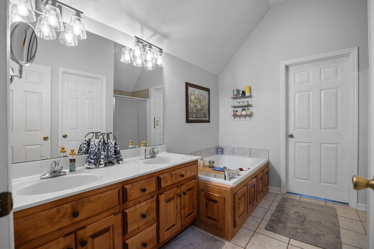
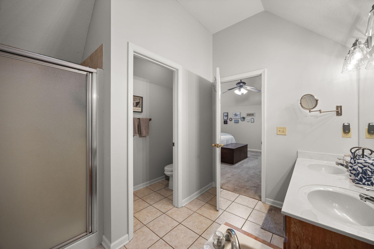
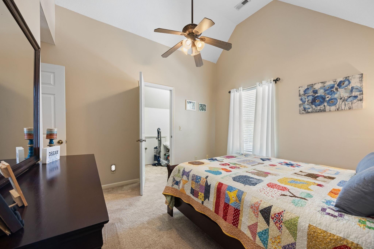
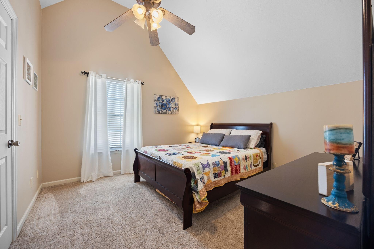
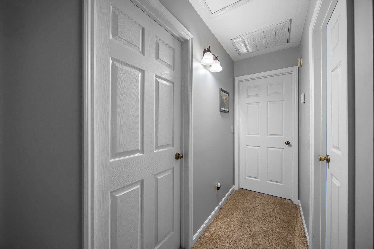
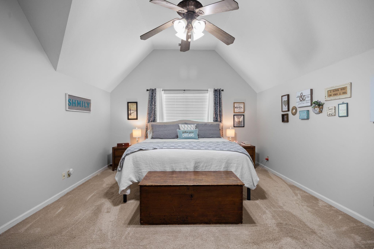
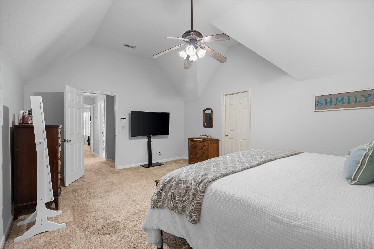
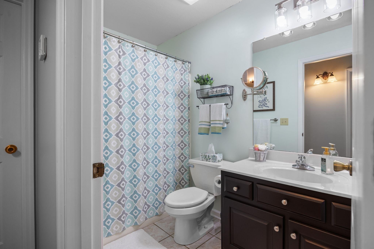
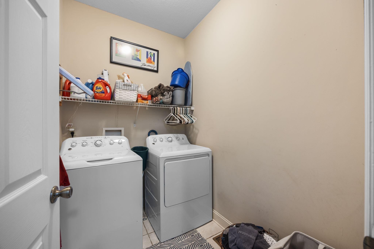
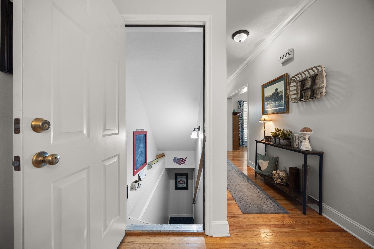
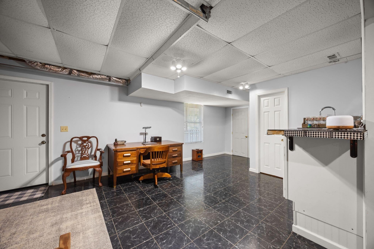
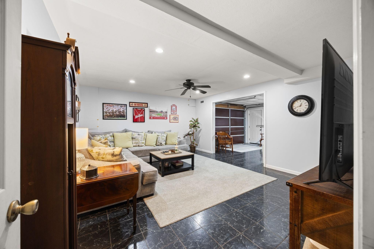
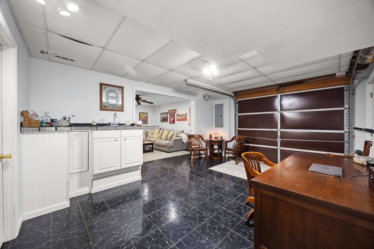
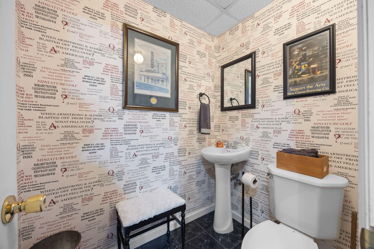
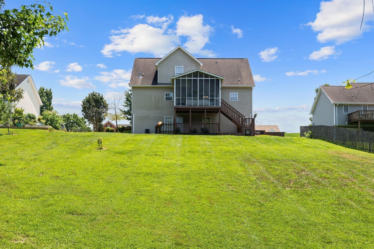
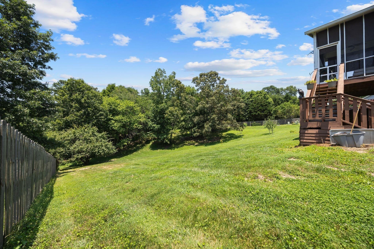
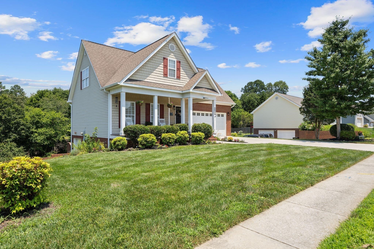
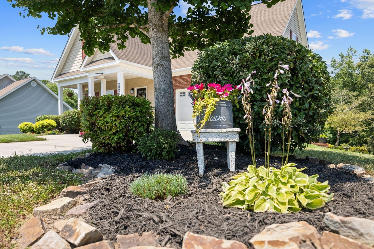
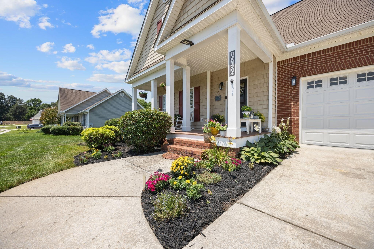
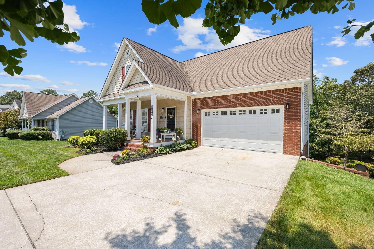
 Copyright 2025 RealTracs Solutions.
Copyright 2025 RealTracs Solutions.