$485,000 - 116 Highgate Drive, Crossville
- 2
- Bedrooms
- 2
- Baths
- 2,220
- SQ. Feet
- 0.24
- Acres
Stunning New Construction - 2 Bed, 2 Bath + Office & Sunroom Welcome to this beautifully crafted all-brick home in the desired Fairfield Glade Community. Offering 2 bedrooms, 2 bathrooms and a dedicated office in an open-concept layout designed for modern living. From the moment you step inside the large entryway, you'll be captivated by the crown molding, trey ceilings and abundance of natural light streaming through the large windows. The spacious kitchen is a chef's dream, featuring a large island, stainless steel appliances, granite countertops and a natural gas stove. The open floor plan flows seamlessly into the living area, where a natural gas fireplace creates a warm and inviting atmosphere. The primary suite is a luxurious retreat, complete with a custom closet, double sinks and an elegant en-suite bath featuring a walk-in ceramic tile shower leading all the way down to the floors. A well designed mudroom, a large laundry room with beautiful unique tiles and tons of storage add convenience to your everyday life. The natural light in the sunroom is perfect for relaxing year round. Enjoy outdoor living on the large back deck, overlooking a beautifully landscaped yard with newly planted trees for added privacy. Additional features include an encapsulated crawl space and tankless water heater. Seller is offering 1 yr builders warranty and to pay the Fairfield Glade transfer fee with accepted offer. Buyer to verify all information.
Essential Information
-
- MLS® #:
- 2955056
-
- Price:
- $485,000
-
- Bedrooms:
- 2
-
- Bathrooms:
- 2.00
-
- Full Baths:
- 2
-
- Square Footage:
- 2,220
-
- Acres:
- 0.24
-
- Year Built:
- 2023
-
- Type:
- Residential
-
- Sub-Type:
- Single Family Residence
-
- Style:
- Traditional
-
- Status:
- Active
Community Information
-
- Address:
- 116 Highgate Drive
-
- Subdivision:
- Canterbury
-
- City:
- Crossville
-
- County:
- Cumberland County, TN
-
- State:
- TN
-
- Zip Code:
- 38558
Amenities
-
- Amenities:
- Pool, Golf Course
-
- Utilities:
- Water Available
-
- Parking Spaces:
- 2
-
- # of Garages:
- 2
-
- Garages:
- Garage Door Opener, Attached
Interior
-
- Interior Features:
- Walk-In Closet(s), Primary Bedroom Main Floor, Kitchen Island
-
- Appliances:
- Dishwasher, Refrigerator
-
- Heating:
- Central, Natural Gas
-
- Cooling:
- Central Air
-
- Fireplace:
- Yes
-
- # of Fireplaces:
- 1
-
- # of Stories:
- 1
Exterior
-
- Lot Description:
- Level
-
- Construction:
- Other, Brick
School Information
-
- Elementary:
- Crab Orchard Elementary
-
- Middle:
- Crab Orchard Elementary
-
- High:
- Stone Memorial High School
Additional Information
-
- Days on Market:
- 226
Listing Details
- Listing Office:
- Century 21 Fountain Realty, Llc
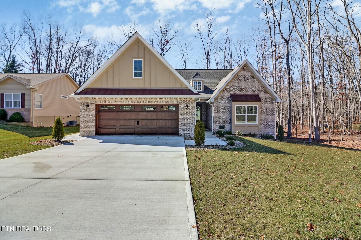
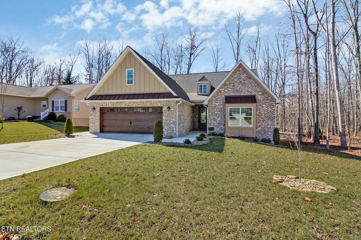
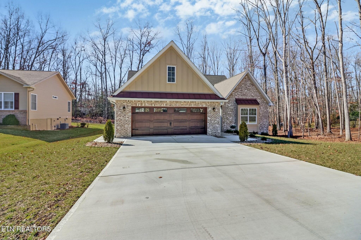
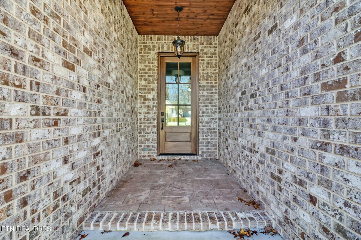
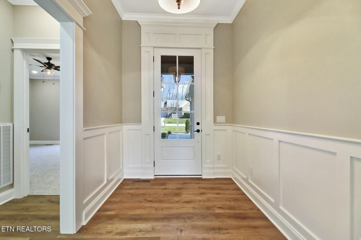
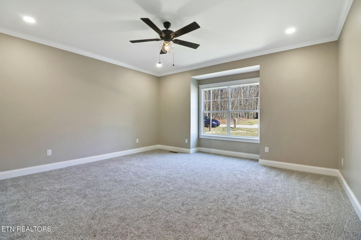
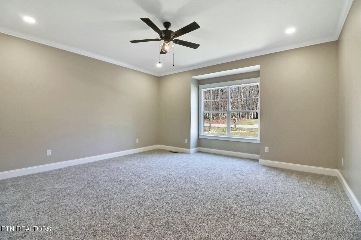
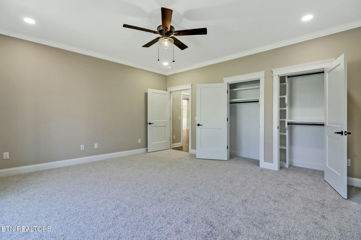
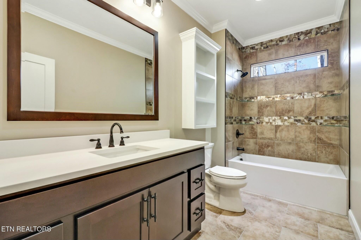
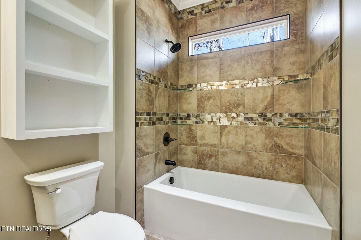
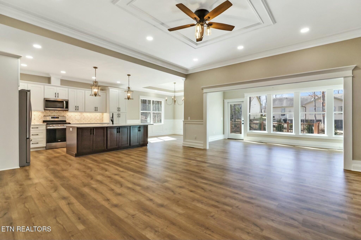
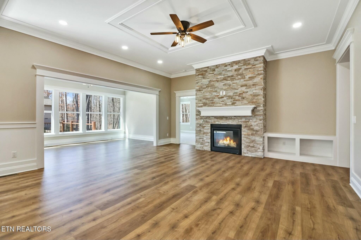
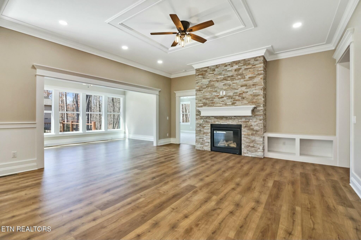
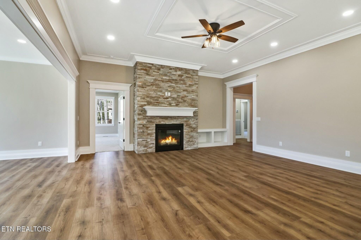
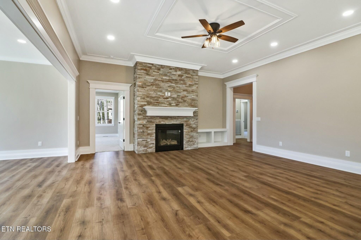
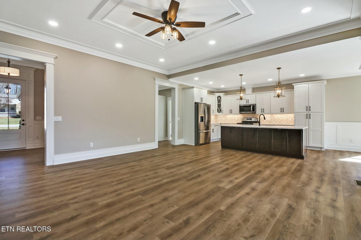
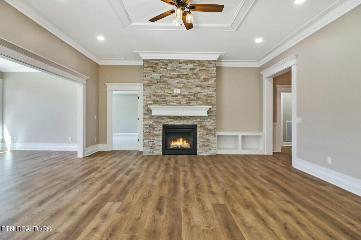
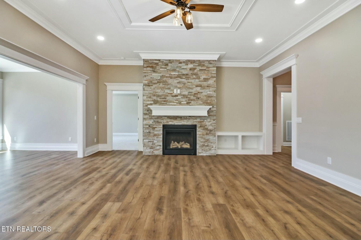
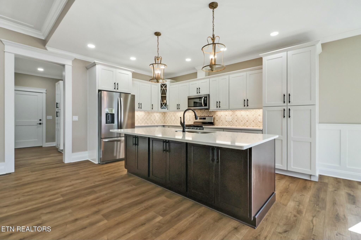
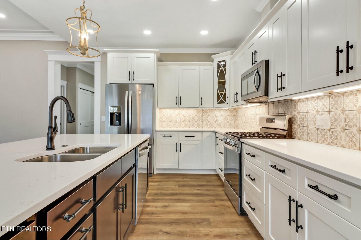
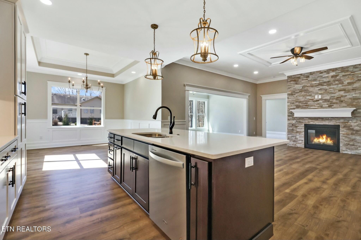
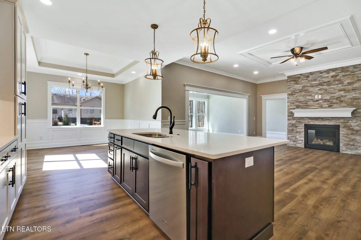
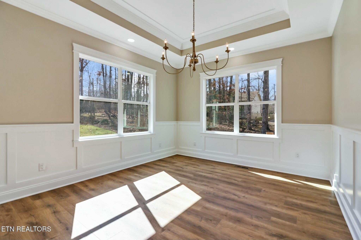
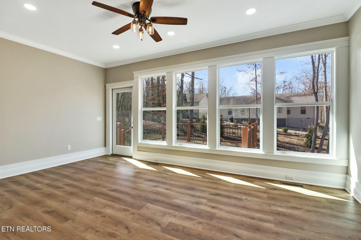
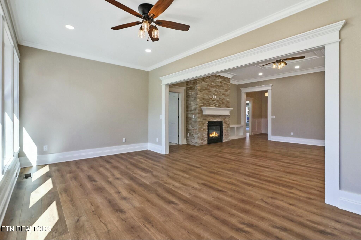
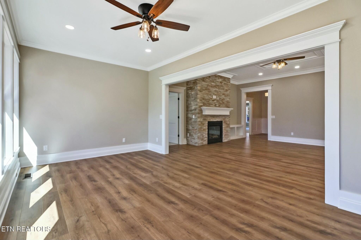
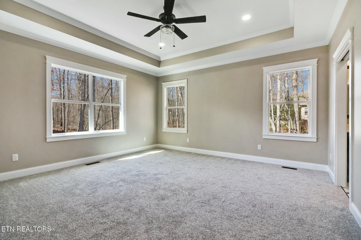
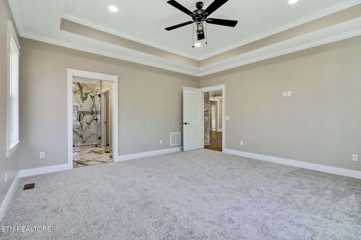
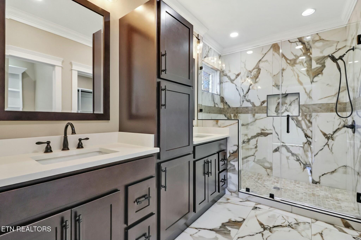
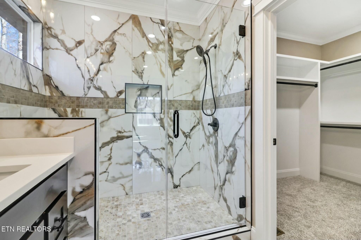
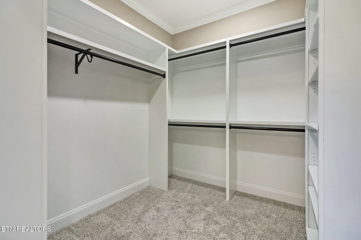
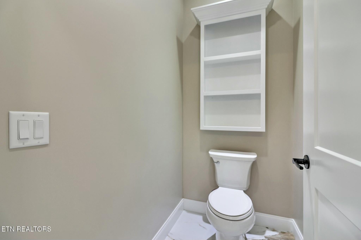
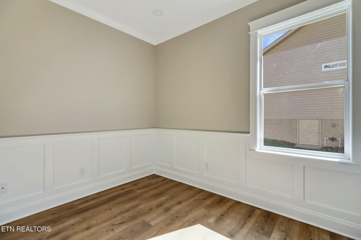
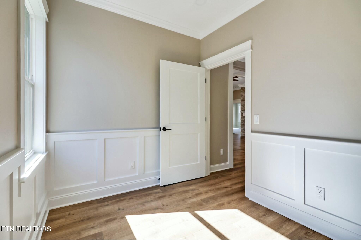
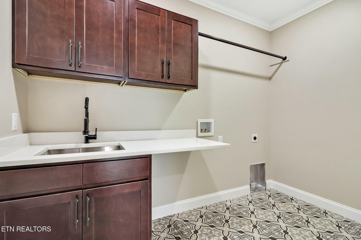
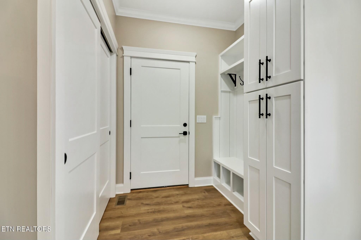
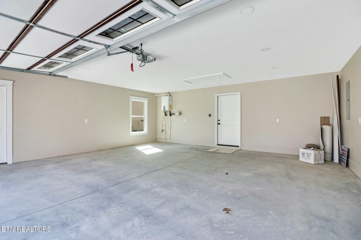
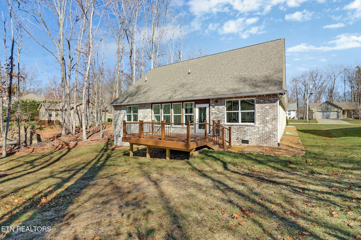
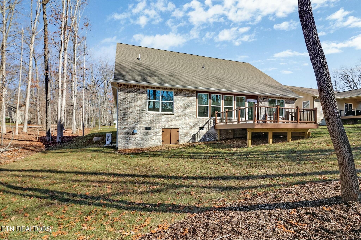
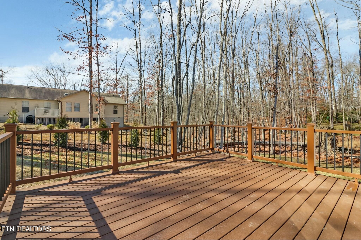
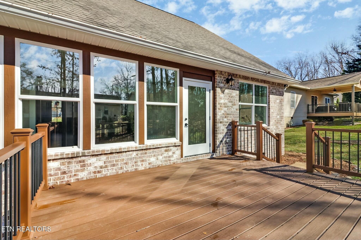
 Copyright 2025 RealTracs Solutions.
Copyright 2025 RealTracs Solutions.