$531,000 - 55 Rocky Lane, Crossville
- 3
- Bedrooms
- 2
- Baths
- 1,969
- SQ. Feet
- 1.28
- Acres
All brick,1969 sq ft 3 bedroom 2 bath on 1.28 acres with a park like setting backyard that includes a beautiful YEAR ROUND CREEK... This is a community where you can relax on the back porch or deck, or create your persoal space or sitting area along the creek where the relaxing waters speak to your soul.....And then hop on your golf cart and head to the greens for a round of golf or have dinner and drinks at Grandy's Bar and Grill..This is truly the ''perfect'' location... Minutes to Interstate 40 for the convenience of traveling to Knoxville or Nashville...This home is located in the highly desirable Deer Creek Subdivision in Crossville, TN. Driveway was sealed in 2024, roof was replaced in 2023, new HVAC unit, new granite countertops and backsplash in kitchen and both bathrooms, new gas log fireplace with beautiful stonework and warm hardwood floors in the living spaces... All single story living. This one is a ''gem'! The community that it sits within, features tennis courts/pickleball, a swimming pool, putting greens, a playground, and a BBQ/picnic area... Great community where you see folks out walking together on the paved sidewalks that allow you miles of outdoor sights in evenings.. If you have been looking on the plateau for a neighborhood with amenities, homes are spread out and have some space between them, do not miss this opportunity.
Essential Information
-
- MLS® #:
- 2950866
-
- Price:
- $531,000
-
- Bedrooms:
- 3
-
- Bathrooms:
- 2.00
-
- Full Baths:
- 2
-
- Square Footage:
- 1,969
-
- Acres:
- 1.28
-
- Year Built:
- 2004
-
- Type:
- Residential
-
- Sub-Type:
- Single Family Residence
-
- Style:
- Traditional
-
- Status:
- Active
Community Information
-
- Address:
- 55 Rocky Lane
-
- Subdivision:
- Deer Creek
-
- City:
- Crossville
-
- County:
- Cumberland County, TN
-
- State:
- TN
-
- Zip Code:
- 38571
Amenities
-
- Amenities:
- Pool, Golf Course, Playground, Sidewalks, Gated
-
- Utilities:
- Natural Gas Available, Water Available
-
- Parking Spaces:
- 2
-
- # of Garages:
- 2
-
- Garages:
- Garage Door Opener, Garage Faces Side
-
- Is Waterfront:
- Yes
Interior
-
- Interior Features:
- Walk-In Closet(s)
-
- Appliances:
- Dishwasher, Disposal, Microwave, Range, Refrigerator
-
- Heating:
- Central, Natural Gas
-
- Cooling:
- Central Air
-
- Fireplace:
- Yes
-
- # of Fireplaces:
- 1
-
- # of Stories:
- 1
Exterior
-
- Lot Description:
- Other, Cul-De-Sac, Private, Wooded, Level
-
- Construction:
- Other, Brick
School Information
-
- High:
- Stone Memorial High School
Additional Information
-
- Days on Market:
- 125
Listing Details
- Listing Office:
- Third Tennessee Realty And Associates
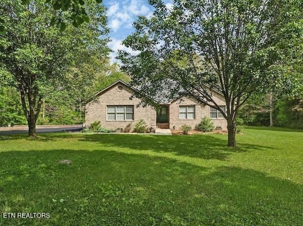
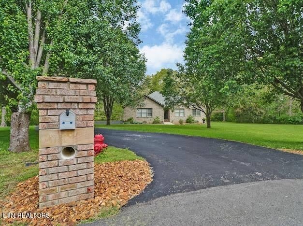
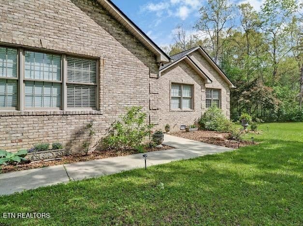
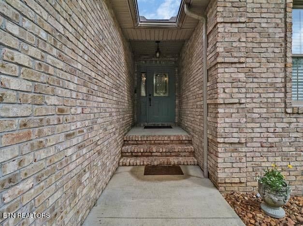
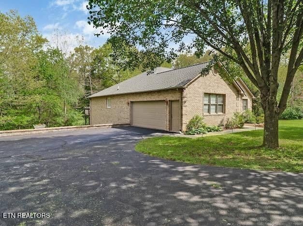
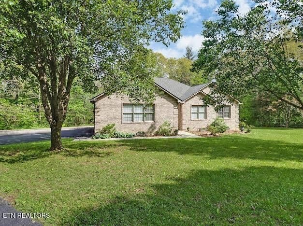
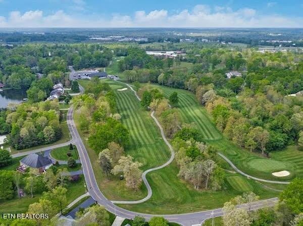
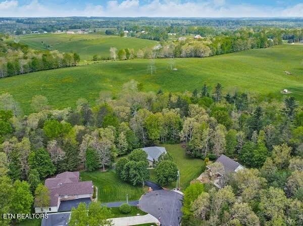
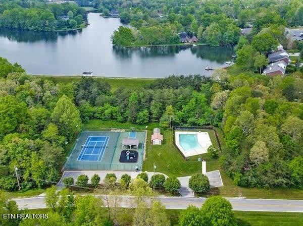
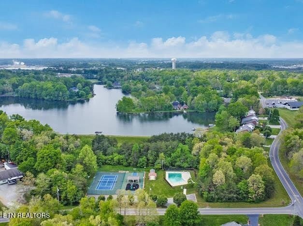
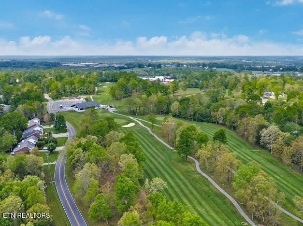
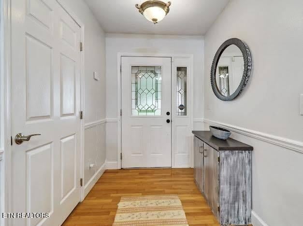
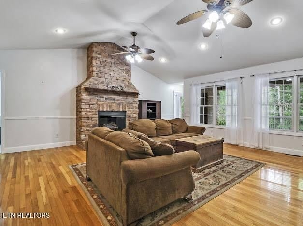
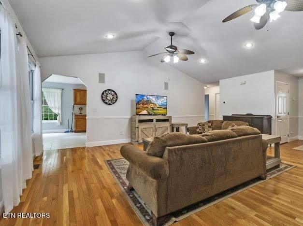
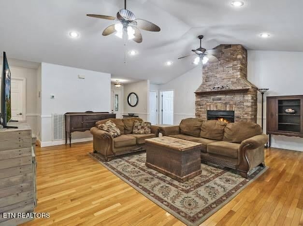
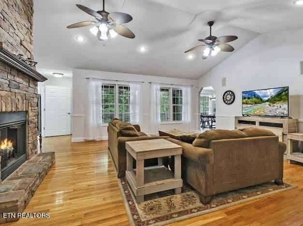
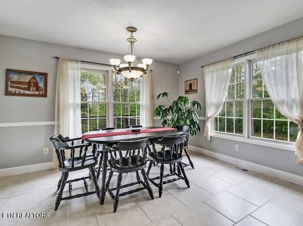
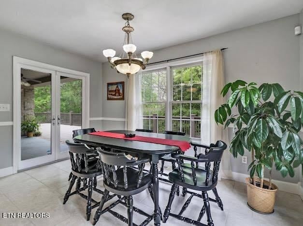
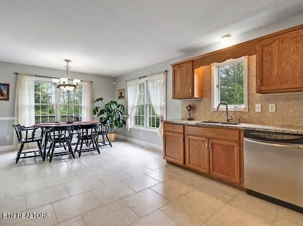
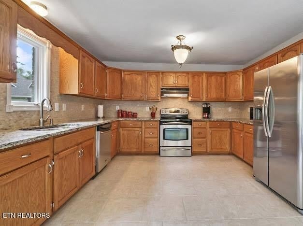
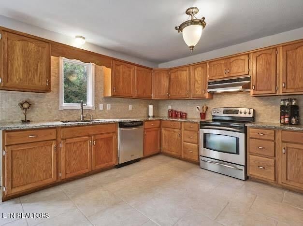
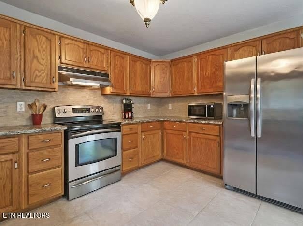
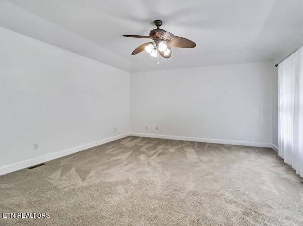
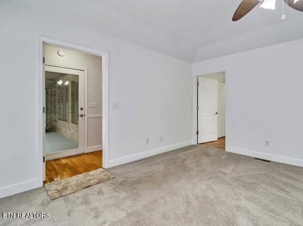
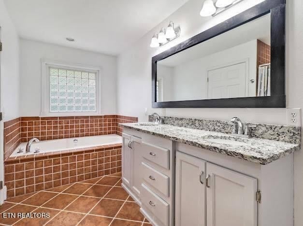
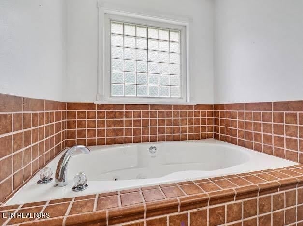
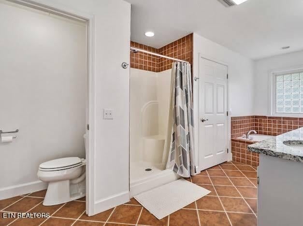
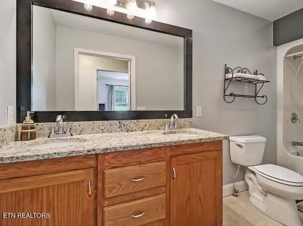
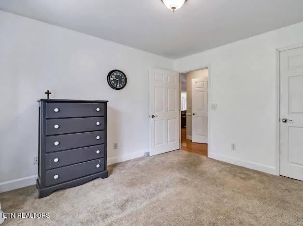
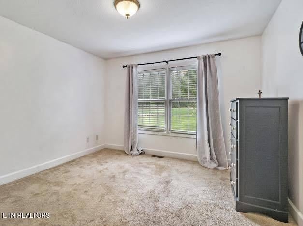
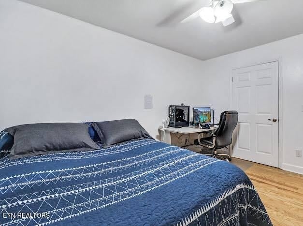
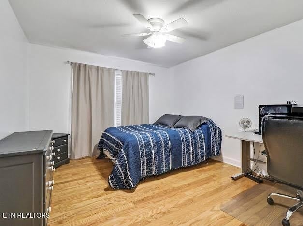
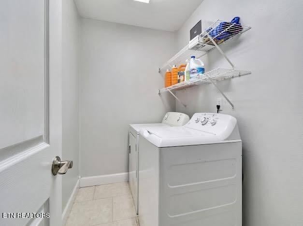
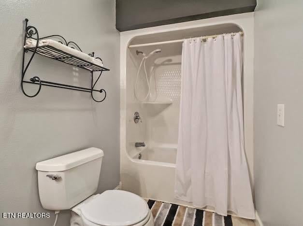
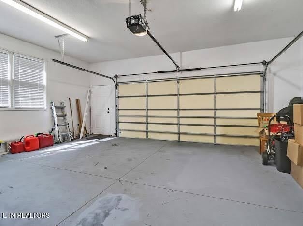
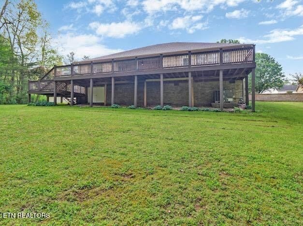
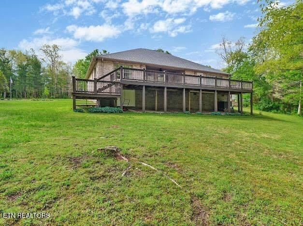
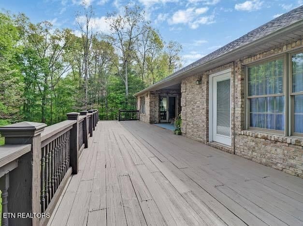
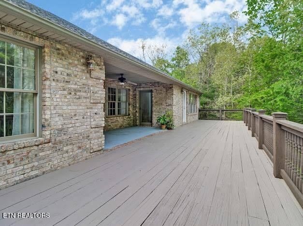
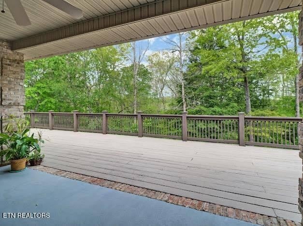
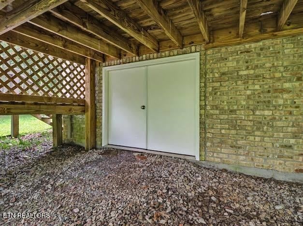
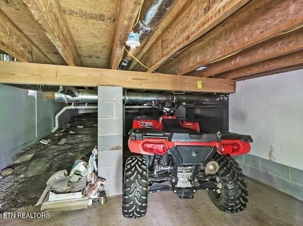
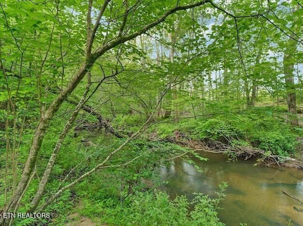
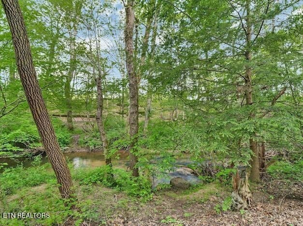
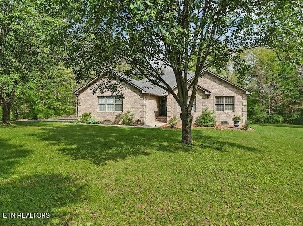
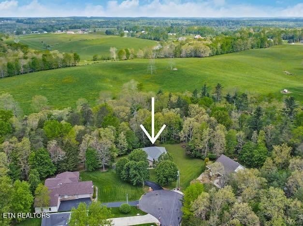
 Copyright 2025 RealTracs Solutions.
Copyright 2025 RealTracs Solutions.