$1,000 - 311 Hawkins Rd E4, Clarksville
- 2
- Bedrooms
- 1
- Baths
- 812
- SQ. Feet
- 1974
- Year Built
Welcome to The Mulberry, our contemporary 2 bed/1 bath floor plan at Autumn Ridge featuring updated LVP flooring, a spacious layout, an updated electric kitchen with a refrigerator and dishwasher, and a private patio or balcony. Conveniently located near grocery stores, the Greenway, restaurants, downtown Clarksville, APSU, the new F&M Arena, the Sango area, and just a short drive to Fort Campbell, Autumn Ridge also offers community amenities such as a swimming pool, tenant-rentable clubhouse, on-site laundry facilities, 24-hour emergency maintenance, and an on-site property manager. We are a pet-friendly community with some restrictions; a $350 non-refundable pet fee per pet and $35 monthly pet rent per pet apply. The application fee is $75 per applicant, and all individuals 18 and older must apply. For school zoning information, please visit: https://www.cmcss.net/bus-zoning. Photos and floorplans are for illustrative purposes only and may not reflect the exact layout or finishes of the available unit.
Essential Information
-
- MLS® #:
- 2950847
-
- Price:
- $1,000
-
- Bedrooms:
- 2
-
- Bathrooms:
- 1.00
-
- Full Baths:
- 1
-
- Square Footage:
- 812
-
- Acres:
- 0.00
-
- Year Built:
- 1974
-
- Type:
- Residential Lease
-
- Sub-Type:
- Apartment
-
- Status:
- Active
Community Information
-
- Address:
- 311 Hawkins Rd E4
-
- Subdivision:
- Hawkins Place
-
- City:
- Clarksville
-
- County:
- Montgomery County, TN
-
- State:
- TN
-
- Zip Code:
- 37040
Amenities
-
- Amenities:
- Clubhouse, Laundry, Pool
-
- Utilities:
- Water Available
-
- Garages:
- Parking Lot
-
- Has Pool:
- Yes
-
- Pool:
- In Ground
Interior
-
- Interior Features:
- Air Filter, Ceiling Fan(s), Pantry
-
- Appliances:
- Electric Oven, Electric Range, Dishwasher, Refrigerator
-
- Heating:
- Central
-
- Cooling:
- Central Air
School Information
-
- Elementary:
- Norman Smith Elementary
-
- Middle:
- Montgomery Central Middle
-
- High:
- Montgomery Central High
Additional Information
-
- Date Listed:
- July 24th, 2025
-
- Days on Market:
- 69
Listing Details
- Listing Office:
- Byers & Harvey Inc.
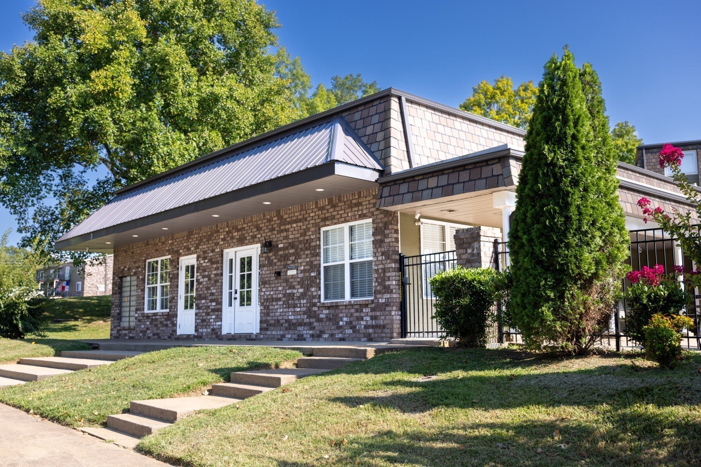

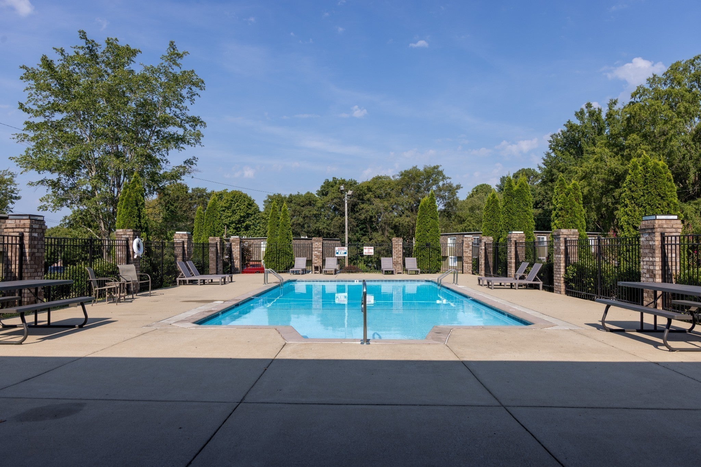
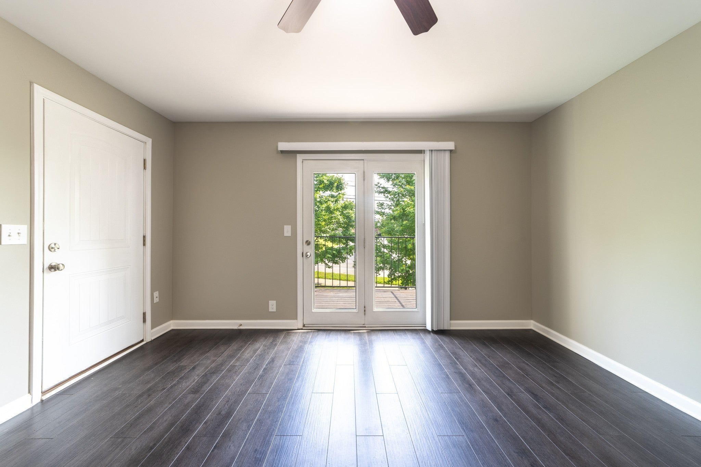
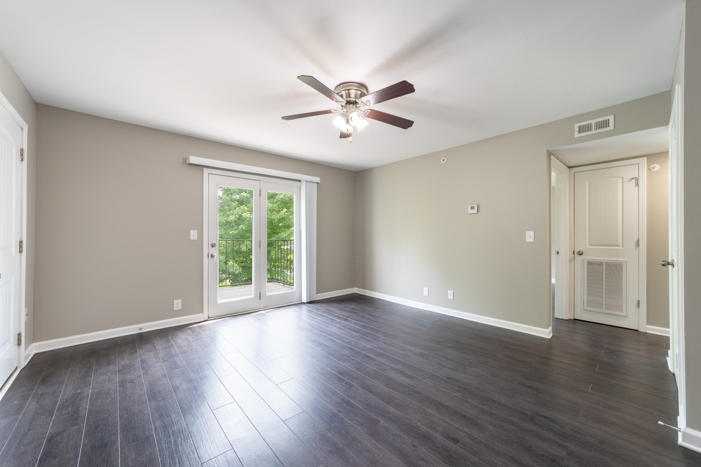
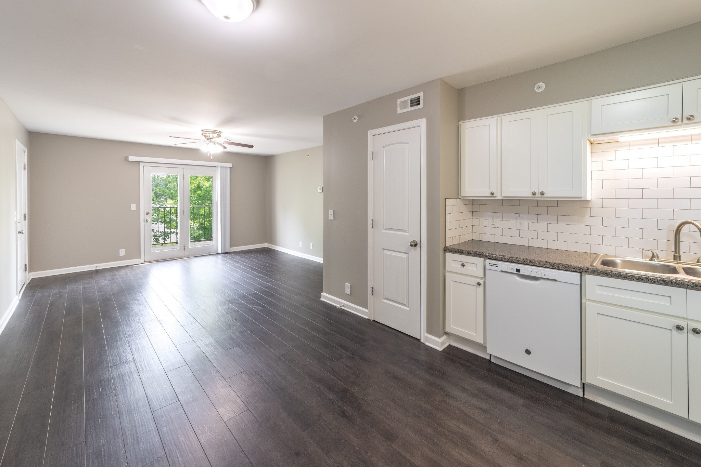
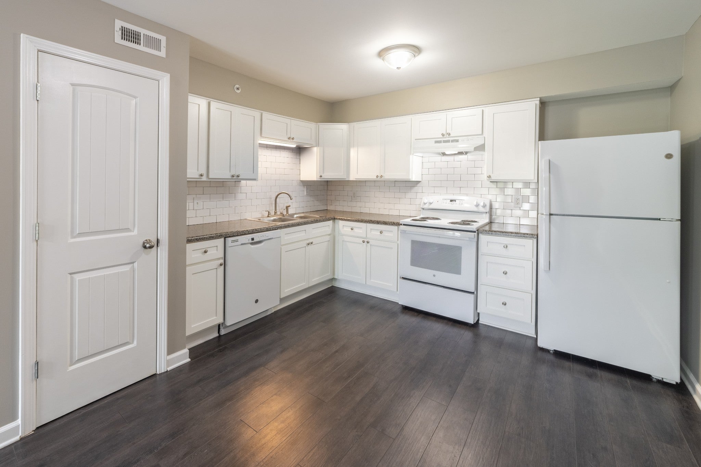
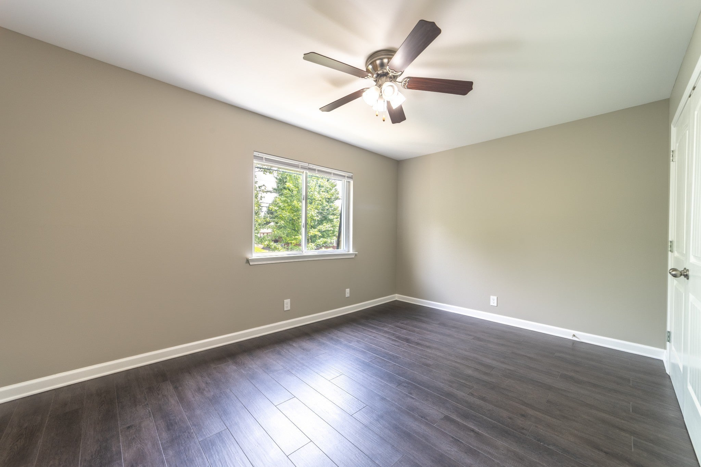
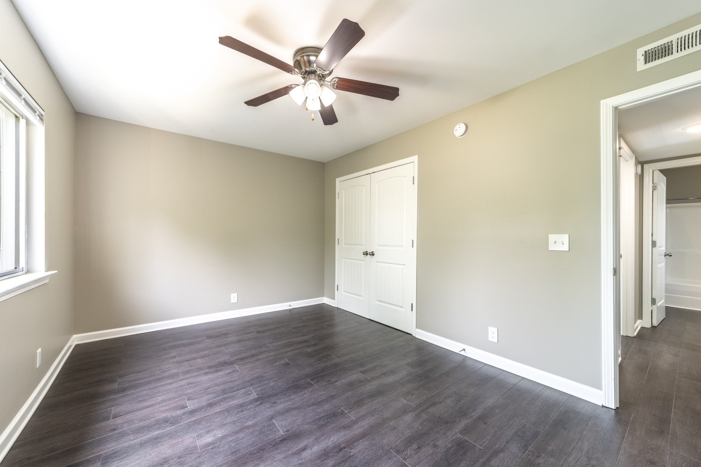
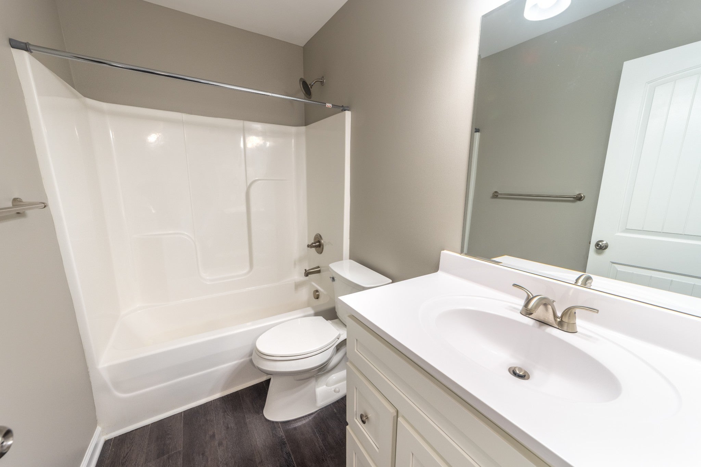
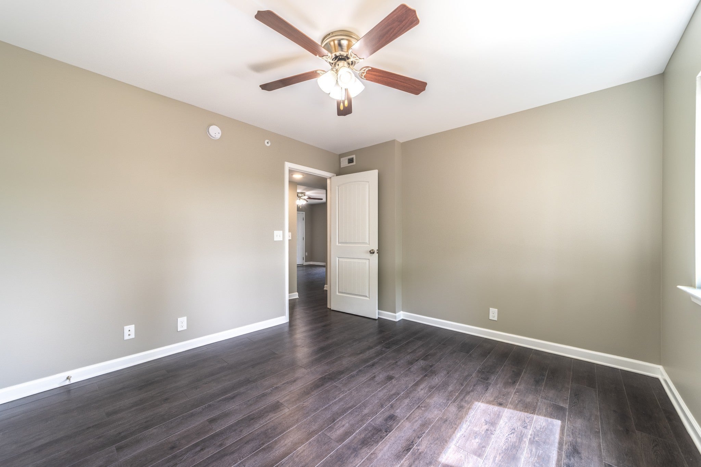
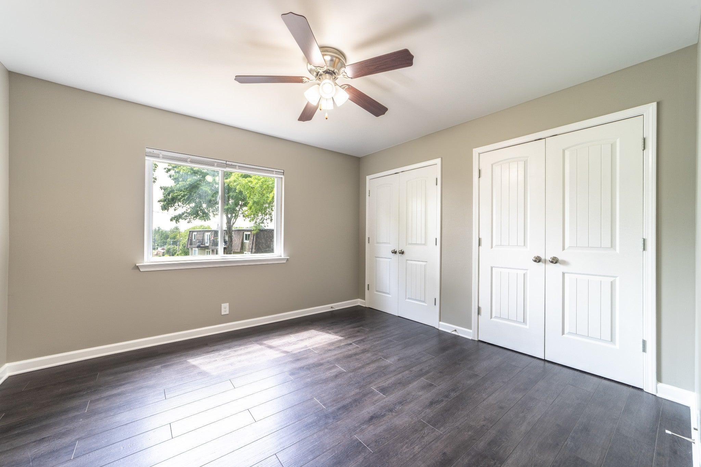
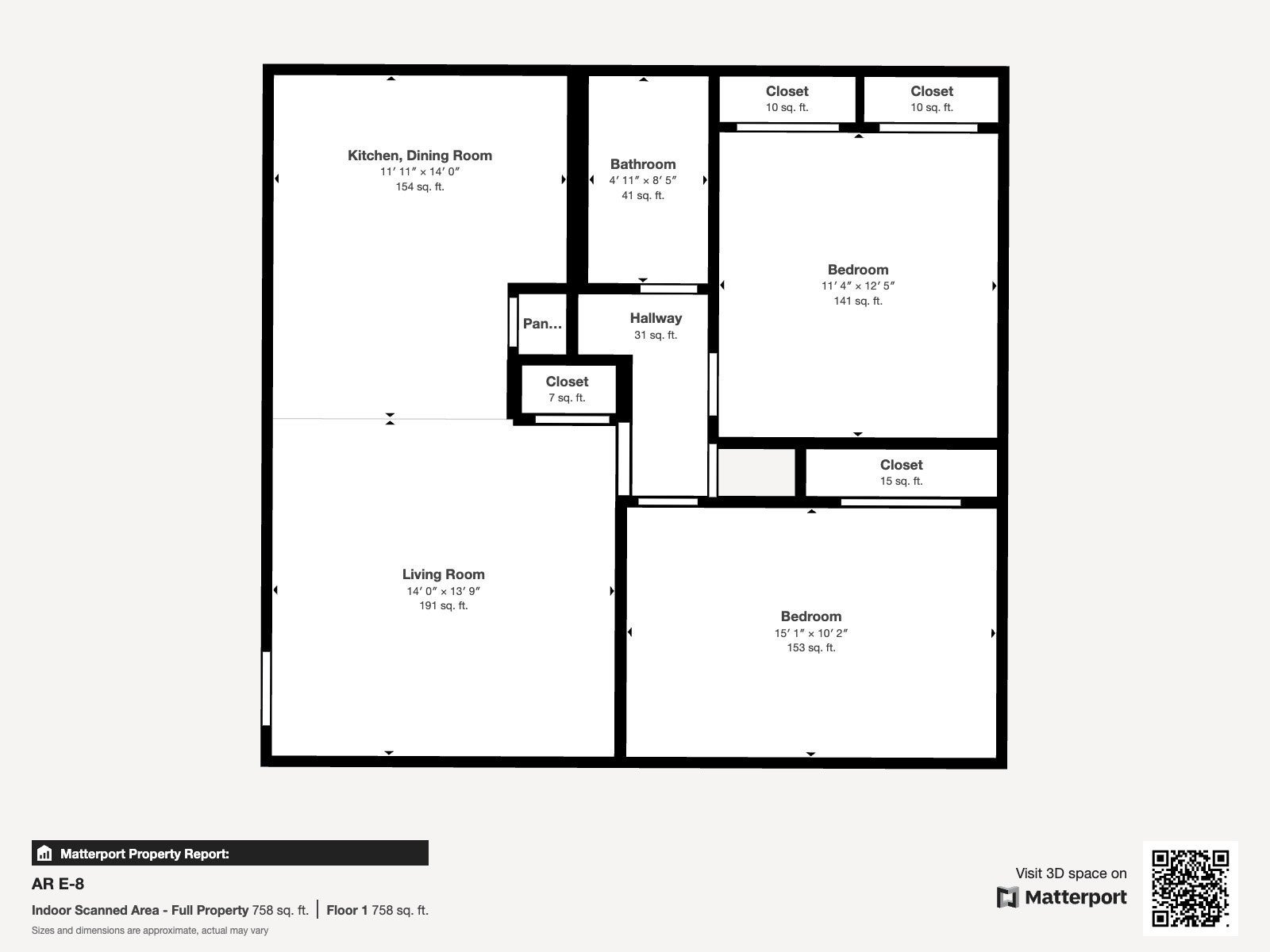
 Copyright 2025 RealTracs Solutions.
Copyright 2025 RealTracs Solutions.