$423,900 - 1417 Old Stone Rd, Lebanon
- 3
- Bedrooms
- 2½
- Baths
- 2,400
- SQ. Feet
- 0.18
- Acres
Zoned for highly sought-after Mt. Juliet schools. This move-in ready home offers 3 bedrooms plus a spacious flex room that can serve as a 4th bedroom, private office, or playroom; tailored to fit your lifestyle. Fresh updates set this home apart: new cabinets, modern lighting, fresh paint, and luxury vinyl plank flooring on the main level. The primary suite features a walk-in closet, garden tub, and separate shower for a true retreat. Outside, enjoy a fully fenced backyard for pets or play, plus community amenities including a pool, clubhouse, playground, and walking trails. This home also qualifies for 100% financing through our preferred lender and includes a buyer closing cost incentive. With the value of a Lebanon address and the benefit of Mt. Juliet schools, plus quick access to the Hwy 109 growth corridor, this home is an opportunity you will not want to miss.
Essential Information
-
- MLS® #:
- 2950818
-
- Price:
- $423,900
-
- Bedrooms:
- 3
-
- Bathrooms:
- 2.50
-
- Full Baths:
- 2
-
- Half Baths:
- 1
-
- Square Footage:
- 2,400
-
- Acres:
- 0.18
-
- Year Built:
- 2017
-
- Type:
- Residential
-
- Sub-Type:
- Single Family Residence
-
- Status:
- Active
Community Information
-
- Address:
- 1417 Old Stone Rd
-
- Subdivision:
- Spence Creek Ph 25C
-
- City:
- Lebanon
-
- County:
- Wilson County, TN
-
- State:
- TN
-
- Zip Code:
- 37087
Amenities
-
- Amenities:
- Clubhouse, Playground, Pool, Sidewalks, Trail(s)
-
- Utilities:
- Water Available
-
- Parking Spaces:
- 2
-
- # of Garages:
- 2
-
- Garages:
- Garage Faces Front, Driveway
Interior
-
- Interior Features:
- Ceiling Fan(s), Entrance Foyer, Open Floorplan, Pantry, Smart Thermostat, Walk-In Closet(s)
-
- Appliances:
- Built-In Electric Oven, Built-In Electric Range, Dishwasher, Disposal, Dryer, Microwave, Refrigerator, Washer
-
- Heating:
- Central
-
- Cooling:
- Central Air
-
- Fireplace:
- Yes
-
- # of Fireplaces:
- 1
-
- # of Stories:
- 2
Exterior
-
- Construction:
- Brick, Vinyl Siding
School Information
-
- Elementary:
- West Elementary
-
- Middle:
- West Wilson Middle School
-
- High:
- Mt. Juliet High School
Additional Information
-
- Date Listed:
- July 24th, 2025
-
- Days on Market:
- 70
Listing Details
- Listing Office:
- Benchmark Realty, Llc
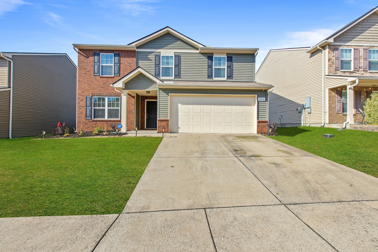
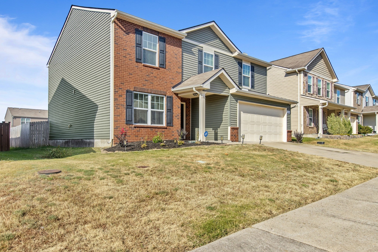
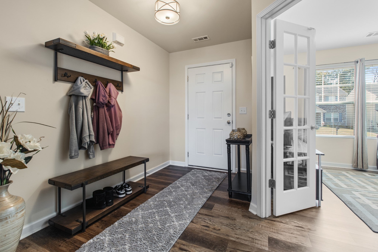
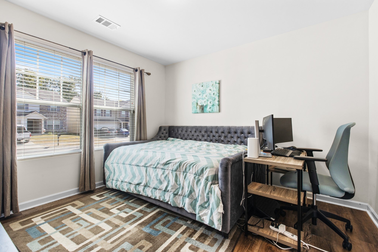
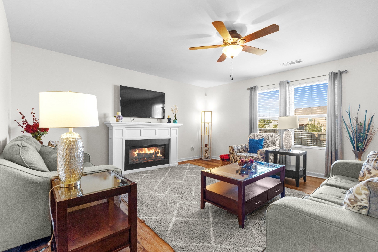
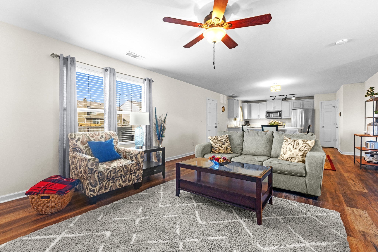
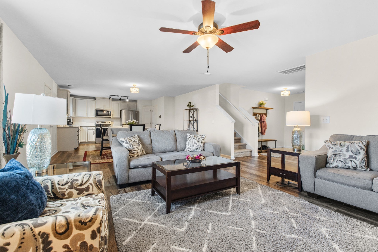
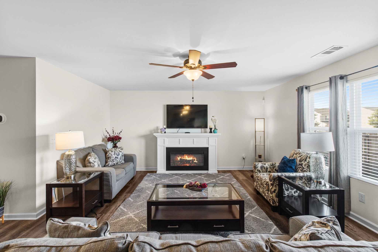
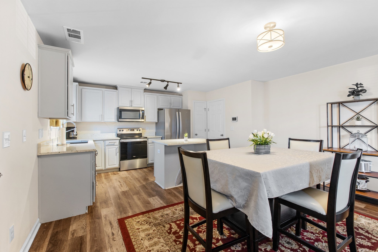
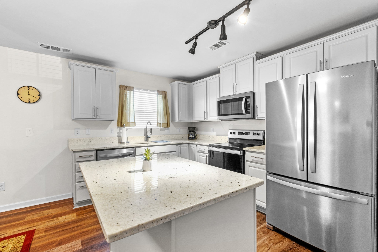
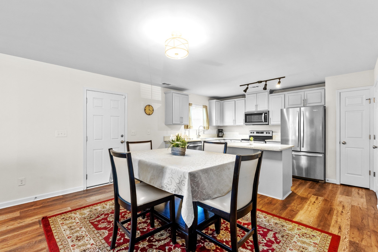
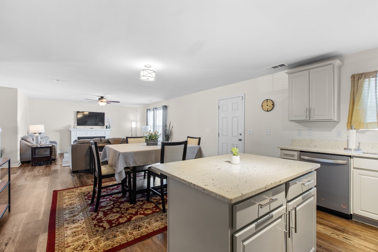
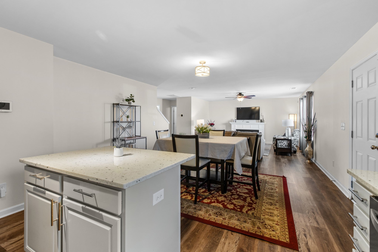
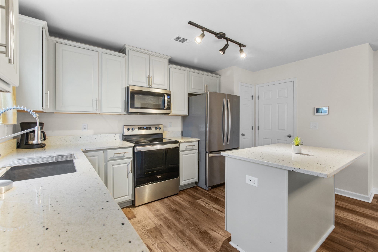
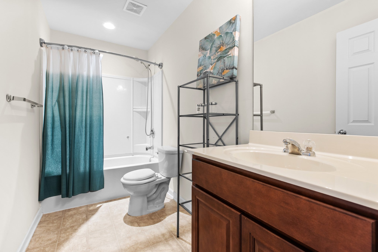
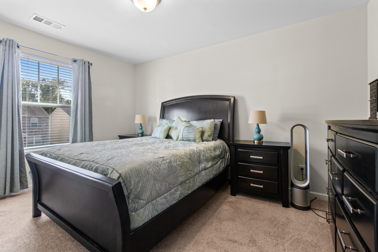
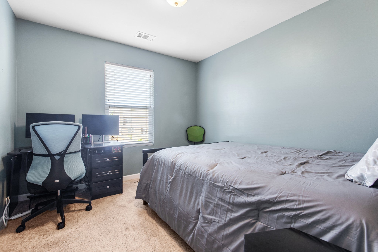
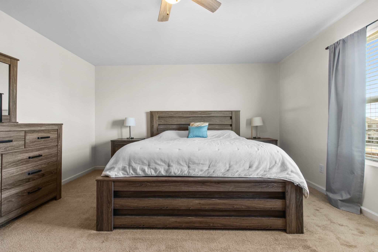
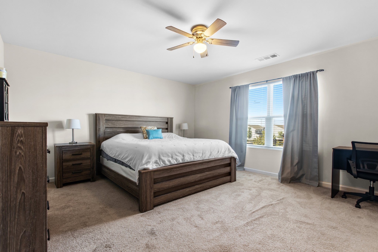
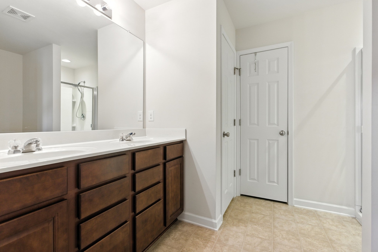
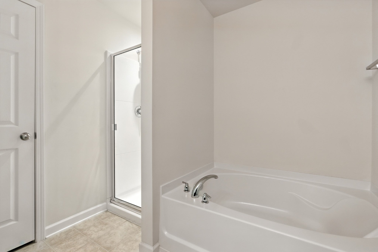
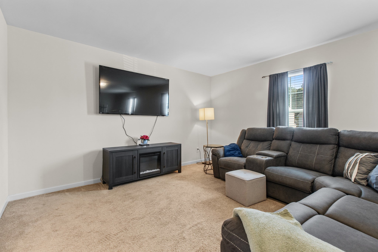
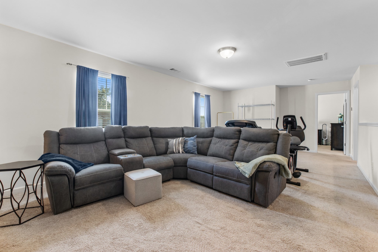
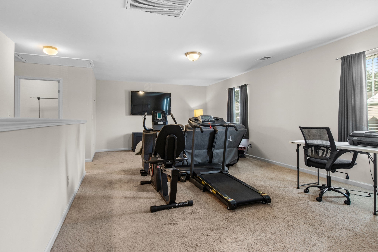
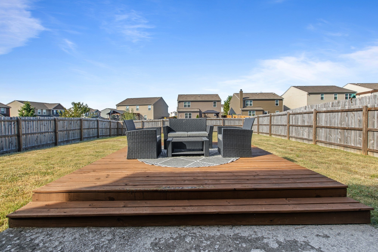
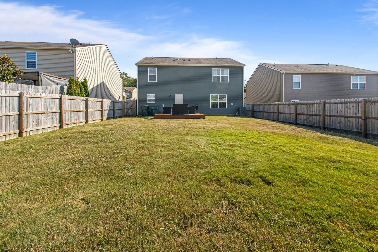
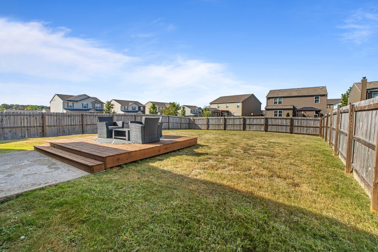
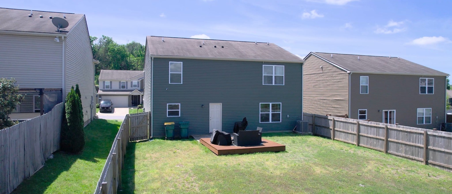
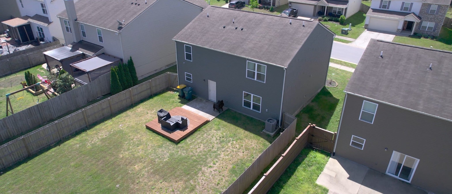
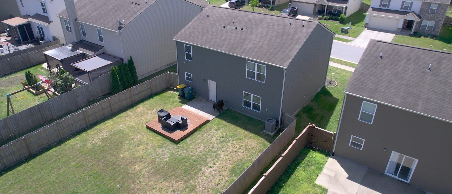
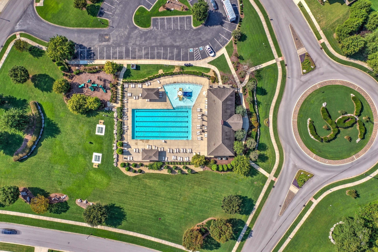
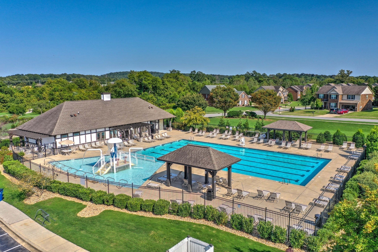
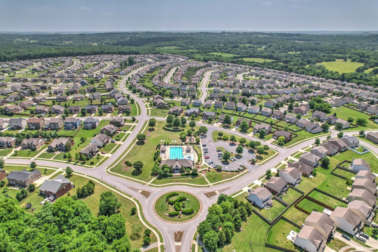
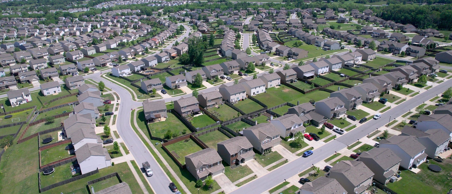
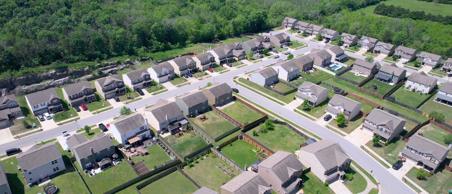
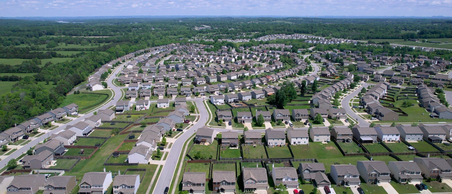
 Copyright 2025 RealTracs Solutions.
Copyright 2025 RealTracs Solutions.