$575,000 - 262 Franklin St, Pleasant View
- 4
- Bedrooms
- 3
- Baths
- 2,637
- SQ. Feet
- 2025
- Year Built
Welcome to 262 Franklin Street in Pleasant View, TN! This 4-bedroom, 2.5-bath home offers 2,637 square feet of comfortable living space with a layout that works for just about anyone. The open-concept main living area features 20-foot ceilings that make the space feel bright and airy. The kitchen comes equipped with stainless steel GE appliances and flows easily into the living and dining areas—perfect for everyday living or entertaining. The primary bedroom is located on the main floor for added convenience, while the upstairs offers three more bedrooms, including one that could double as a home office. Outside, you'll find a charming front porch and a spacious side yard with room to play, garden, or just relax. A two-car garage adds extra storage and parking. This home offers a great mix of space, function, and charm in a friendly neighborhood—definitely worth a look! Matt Freije with CMG Home Loans is offering a 1% closing cost Credit for anyone who uses his services!
Essential Information
-
- MLS® #:
- 2946944
-
- Price:
- $575,000
-
- Bedrooms:
- 4
-
- Bathrooms:
- 3.00
-
- Full Baths:
- 2
-
- Half Baths:
- 2
-
- Square Footage:
- 2,637
-
- Acres:
- 0.00
-
- Year Built:
- 2025
-
- Type:
- Residential
-
- Sub-Type:
- Single Family Residence
-
- Style:
- Colonial
-
- Status:
- Active
Community Information
-
- Address:
- 262 Franklin St
-
- Subdivision:
- Pleasant View Village
-
- City:
- Pleasant View
-
- County:
- Cheatham County, TN
-
- State:
- TN
-
- Zip Code:
- 37146
Amenities
-
- Amenities:
- Dog Park, Playground, Sidewalks, Underground Utilities
-
- Utilities:
- Electricity Available, Water Available
-
- Parking Spaces:
- 2
-
- # of Garages:
- 2
-
- Garages:
- Garage Faces Rear
Interior
-
- Interior Features:
- Built-in Features, Ceiling Fan(s), High Ceilings, Open Floorplan, Pantry, Walk-In Closet(s), Kitchen Island
-
- Appliances:
- Oven, Range, Stainless Steel Appliance(s)
-
- Heating:
- Central, Electric
-
- Cooling:
- Central Air, Electric
-
- # of Stories:
- 2
Exterior
-
- Construction:
- Brick
School Information
-
- Elementary:
- Pleasant View Elementary
-
- Middle:
- Sycamore Middle School
-
- High:
- Sycamore High School
Additional Information
-
- Date Listed:
- July 24th, 2025
-
- Days on Market:
- 58
Listing Details
- Listing Office:
- Compass
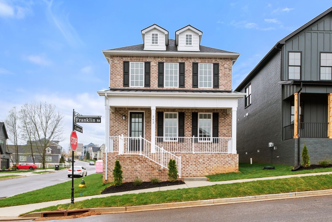
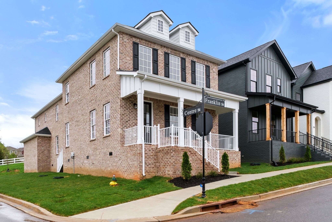
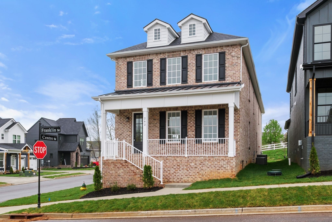
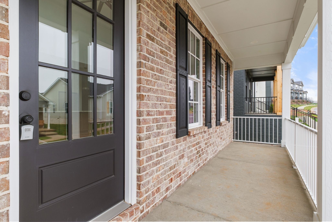
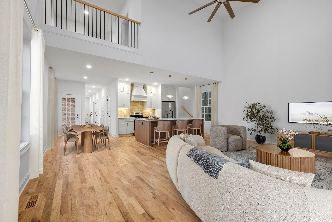
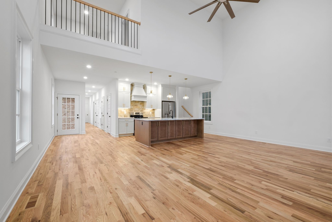
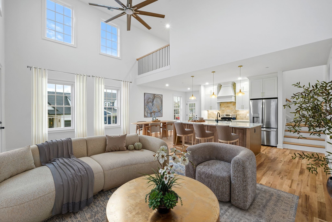
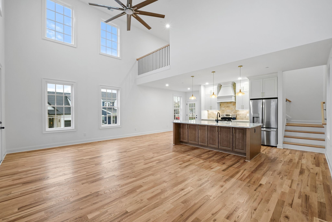
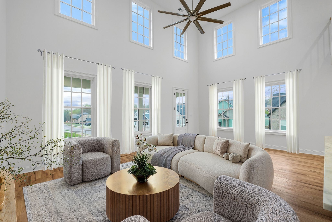
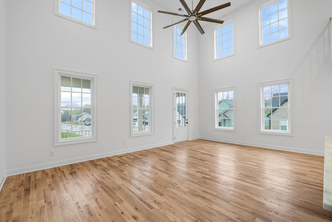
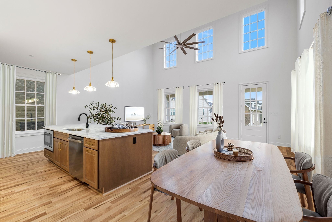
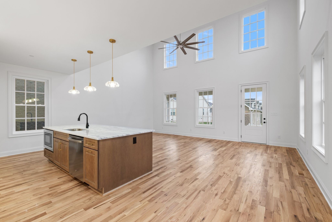
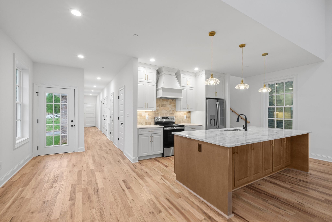
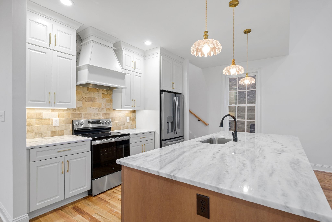
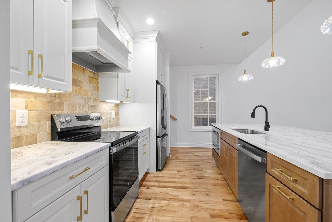
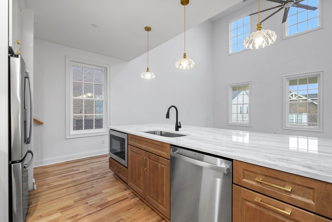
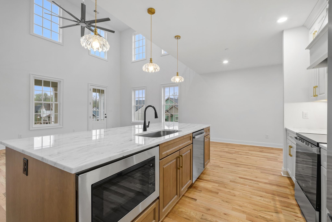
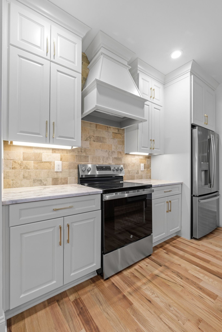
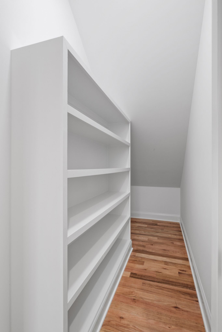
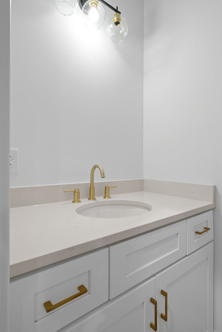
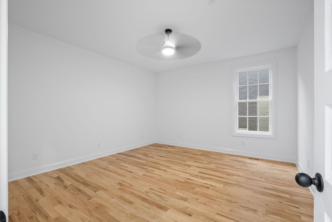
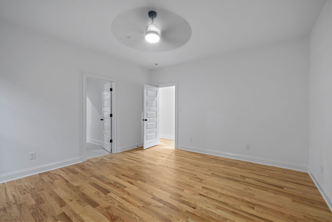
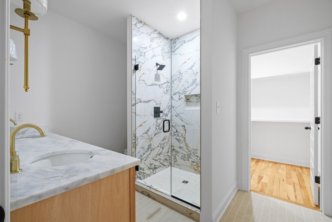
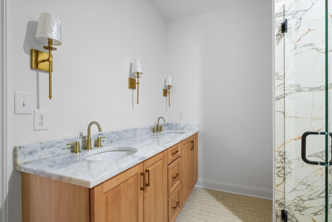
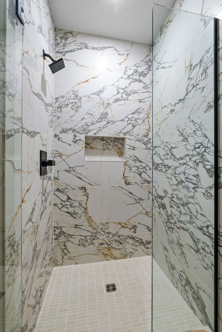
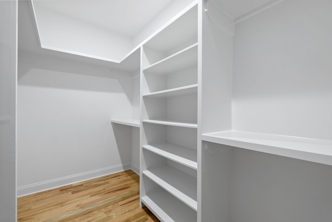
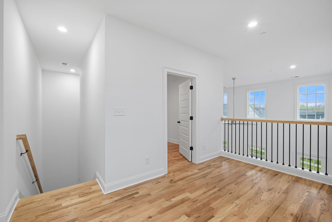
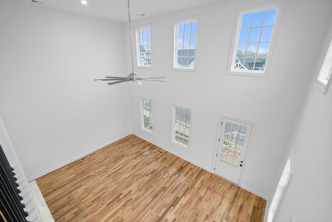
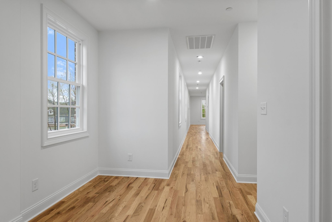
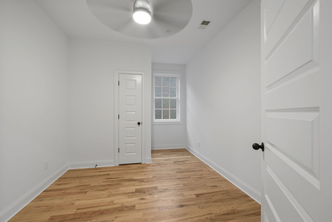
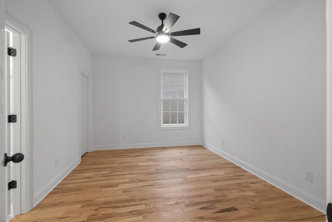
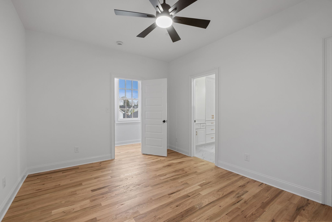
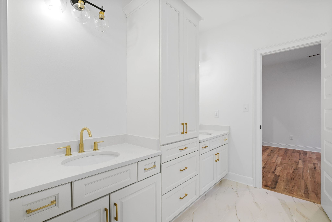
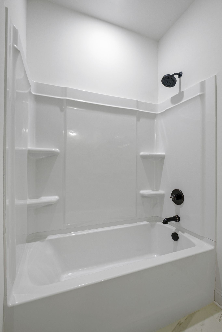
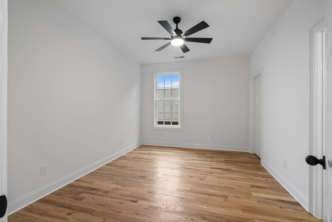
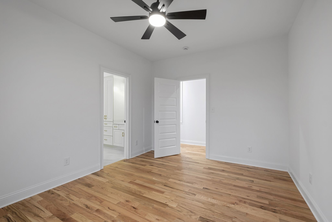
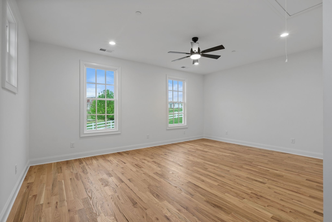
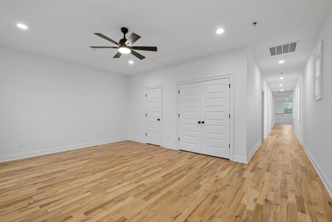
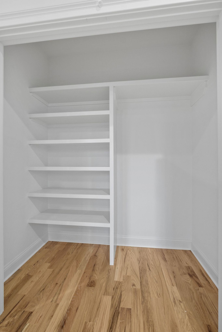
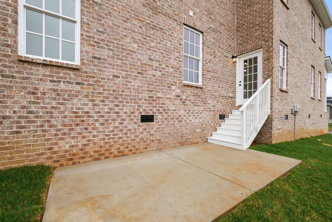
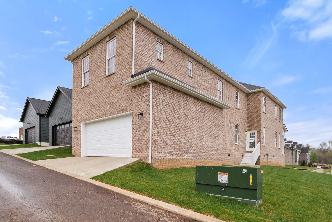
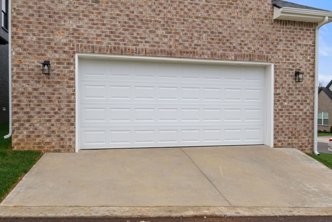
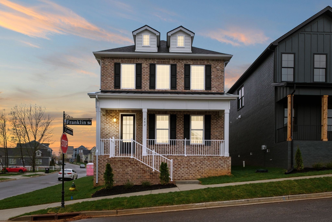
 Copyright 2025 RealTracs Solutions.
Copyright 2025 RealTracs Solutions.