$595,000 - 104 Holt Br, Nashville
- 3
- Bedrooms
- 2½
- Baths
- 2,326
- SQ. Feet
- 0.19
- Acres
Experience Stone Creek Park, a cul-de-sac home w/ oversized back deck showcasing a beautiful backyard & walk down the street to the neighborhood salt water pool! Features an open floor plan, gorgeous windows & lots of natural light w/ vault ceilings & fireplace in living area ,granite counter tops, all new stainless appliances. Primary suite on the main floor w/ vaulted ceiling & beautiful updated bathroom, & walk-in closet. Upstairs is open bonus room w/ walk-in attic access, two bedrooms & full bath. Wonderful neighborhood in convenient location w/most major shopping within 2 miles or less, & Brentwood shopping district less than 4 miles away. Improvements include hardwood flooring throughout main level, primary bath renovation (2021),all new stainless kitchen appliances, fresh paint & window treatments in selected areas, & vapor barrier installed in over sized crawlspace (2025) . Stunning home waiting on its next family. The VALOR Charter School is available for this area to attend. https://valorcollegiate.org
Essential Information
-
- MLS® #:
- 2946915
-
- Price:
- $595,000
-
- Bedrooms:
- 3
-
- Bathrooms:
- 2.50
-
- Full Baths:
- 2
-
- Half Baths:
- 1
-
- Square Footage:
- 2,326
-
- Acres:
- 0.19
-
- Year Built:
- 1998
-
- Type:
- Residential
-
- Sub-Type:
- Single Family Residence
-
- Style:
- Traditional
-
- Status:
- Under Contract - Showing
Community Information
-
- Address:
- 104 Holt Br
-
- Subdivision:
- Stone Creek Park
-
- City:
- Nashville
-
- County:
- Davidson County, TN
-
- State:
- TN
-
- Zip Code:
- 37211
Amenities
-
- Amenities:
- Pool
-
- Utilities:
- Natural Gas Available, Water Available
-
- Parking Spaces:
- 2
-
- # of Garages:
- 2
-
- Garages:
- Garage Door Opener, Garage Faces Front
Interior
-
- Interior Features:
- Ceiling Fan(s), Entrance Foyer, High Ceilings, Open Floorplan, Redecorated
-
- Appliances:
- Electric Oven, Electric Range, Dishwasher, Disposal, Microwave
-
- Heating:
- Central, Natural Gas
-
- Cooling:
- Ceiling Fan(s), Central Air
-
- Fireplace:
- Yes
-
- # of Fireplaces:
- 1
-
- # of Stories:
- 2
Exterior
-
- Lot Description:
- Cul-De-Sac
-
- Roof:
- Shingle
-
- Construction:
- Brick
School Information
-
- Elementary:
- May Werthan Shayne Elementary School
-
- Middle:
- William Henry Oliver Middle
-
- High:
- John Overton Comp High School
Additional Information
-
- Date Listed:
- July 24th, 2025
-
- Days on Market:
- 56
Listing Details
- Listing Office:
- Hnd Realty
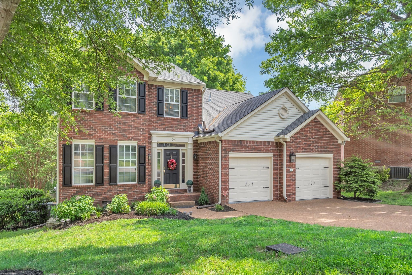
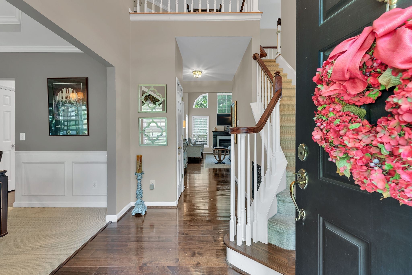
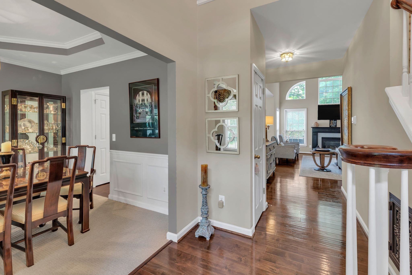
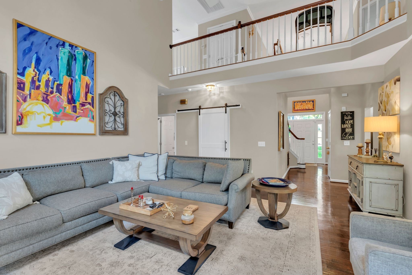
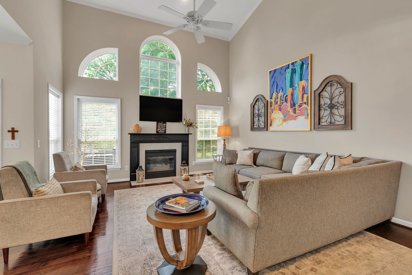
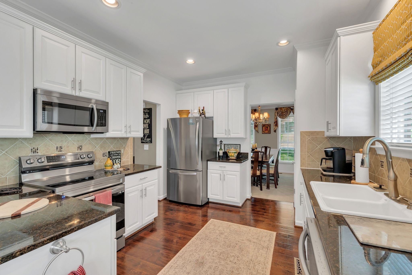
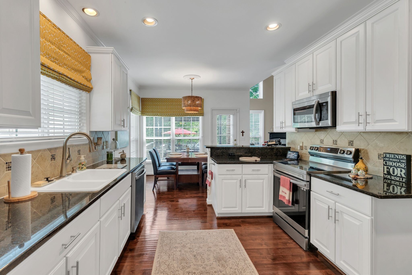
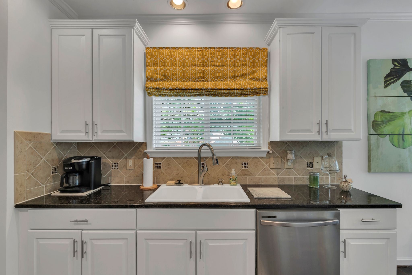
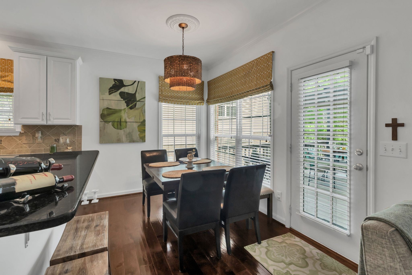
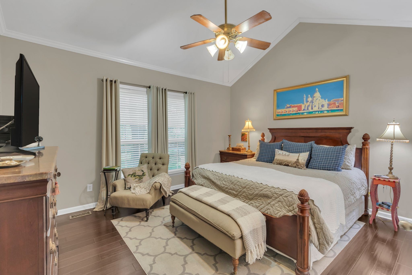
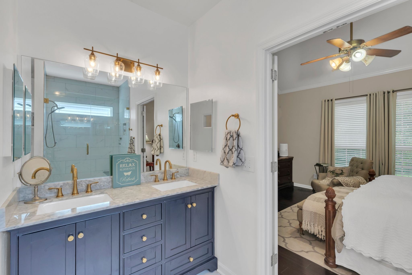
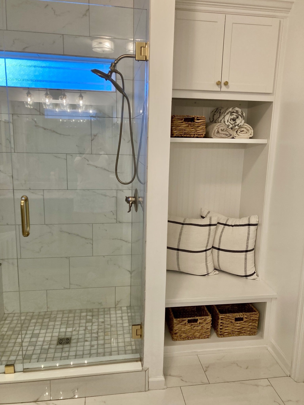
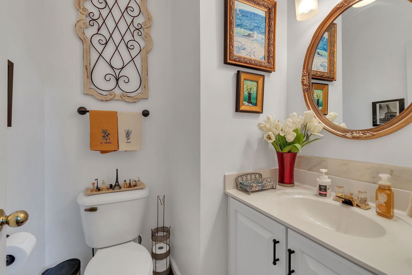
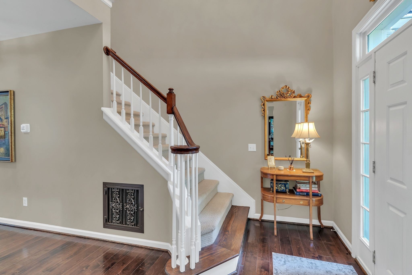
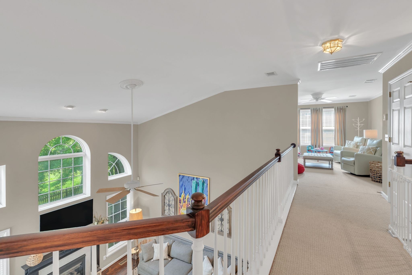
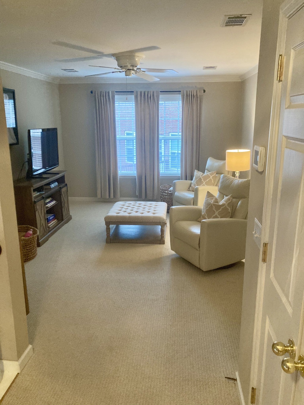
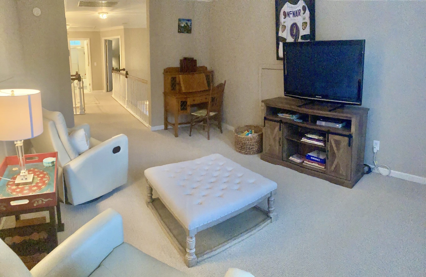
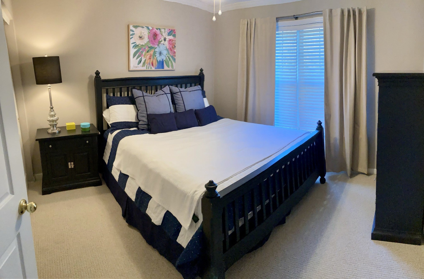
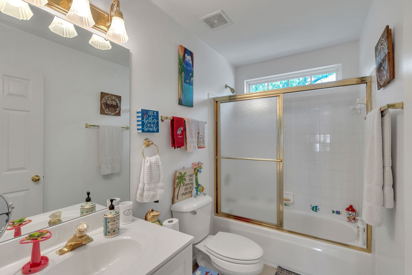
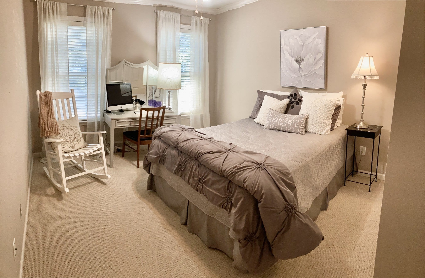
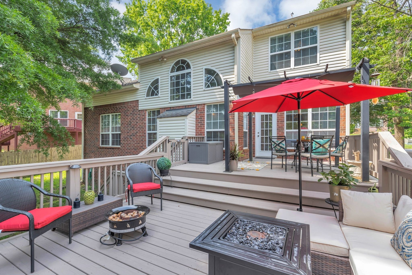
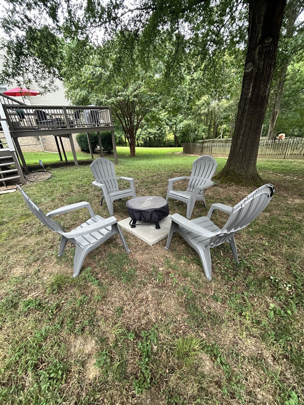
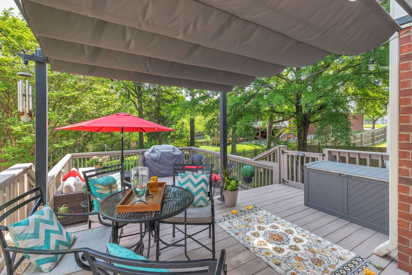
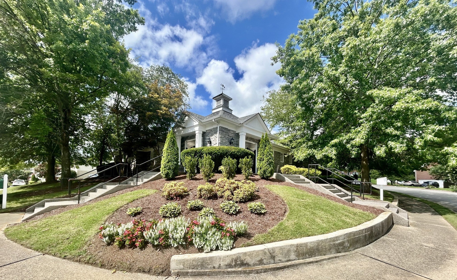
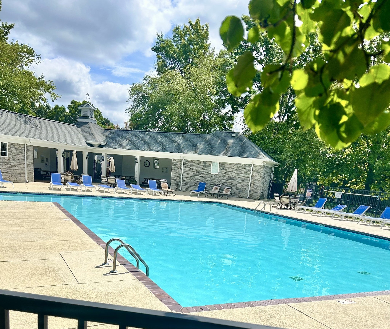
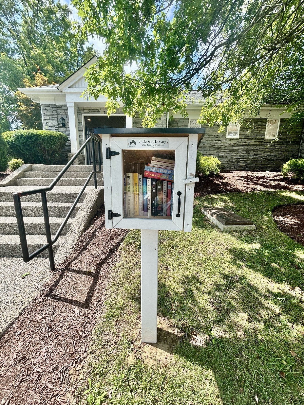
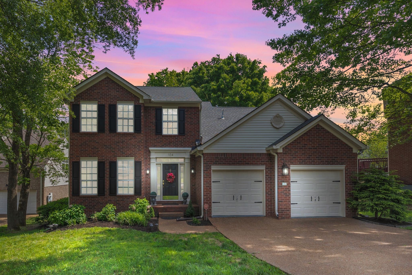
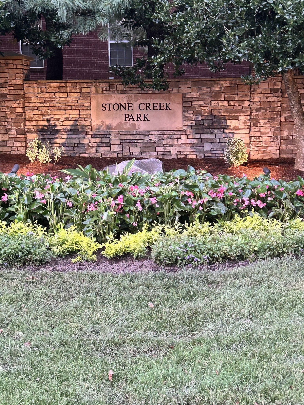
 Copyright 2025 RealTracs Solutions.
Copyright 2025 RealTracs Solutions.