$409,900 - 114 Aspen Pine Drive, Clarksville
- 3
- Bedrooms
- 2
- Baths
- 1,930
- SQ. Feet
- 2024
- Year Built
5 mins from Kirkwood School complex - less then 10 mins from exit 4 & 8 on I-24. Introducing this stunning new construction home nestled in an executive-style neighborhood. Boasting 3 bedrooms, 2 baths, and a spacious 1930 square feet layout, it’s designed for modern living. Entertain effortlessly in the large open-air kitchen and living room, featuring upgraded appliances and quartz countertops. Enjoy the oversized bonus room above the garage and unwind on the covered front and back porch. With upgraded exterior stone/brick/masonry materials and luxurious finishes throughout, this home epitomizes comfort and elegance. Welcome to your dream home! Seller is paying up to $15,000 towards buyer closing costs and other buyer needs (rate buy down, blinds, fence, frig etc)
Essential Information
-
- MLS® #:
- 2946896
-
- Price:
- $409,900
-
- Bedrooms:
- 3
-
- Bathrooms:
- 2.00
-
- Full Baths:
- 2
-
- Square Footage:
- 1,930
-
- Acres:
- 0.00
-
- Year Built:
- 2024
-
- Type:
- Residential
-
- Sub-Type:
- Single Family Residence
-
- Style:
- Ranch
-
- Status:
- Active
Community Information
-
- Address:
- 114 Aspen Pine Drive
-
- Subdivision:
- The Park at Oliver Farms
-
- City:
- Clarksville
-
- County:
- Montgomery County, TN
-
- State:
- TN
-
- Zip Code:
- 37043
Amenities
-
- Amenities:
- Sidewalks, Underground Utilities
-
- Utilities:
- Electricity Available, Water Available
-
- Parking Spaces:
- 2
-
- # of Garages:
- 2
-
- Garages:
- Garage Door Opener, Attached, Concrete
Interior
-
- Interior Features:
- Ceiling Fan(s), Extra Closets, Walk-In Closet(s), High Speed Internet
-
- Appliances:
- Electric Oven, Electric Range, Dishwasher, Disposal, ENERGY STAR Qualified Appliances, Microwave
-
- Heating:
- Central, Heat Pump
-
- Cooling:
- Electric, Central Air
-
- Fireplace:
- Yes
-
- # of Fireplaces:
- 1
-
- # of Stories:
- 1
Exterior
-
- Lot Description:
- Sloped
-
- Roof:
- Shingle
-
- Construction:
- Hardboard Siding, Brick
School Information
-
- Elementary:
- Kirkwood Elementary
-
- Middle:
- Kirkwood Middle
-
- High:
- Kirkwood High
Additional Information
-
- Date Listed:
- July 24th, 2025
-
- Days on Market:
- 73
Listing Details
- Listing Office:
- Coldwell Banker Conroy, Marable & Holleman
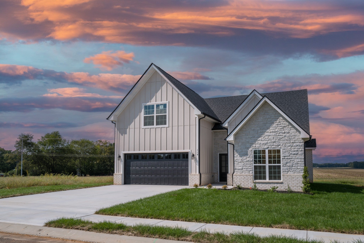
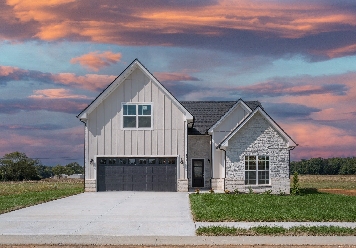
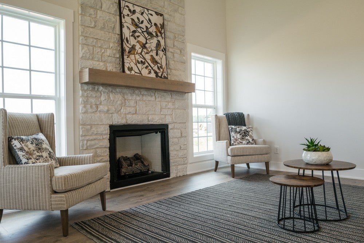
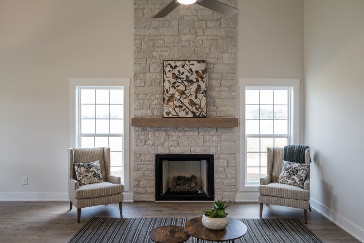
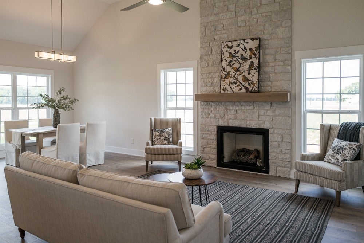
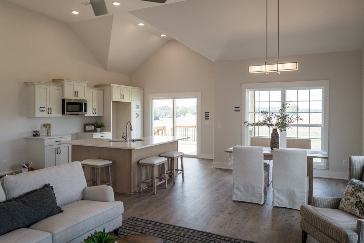
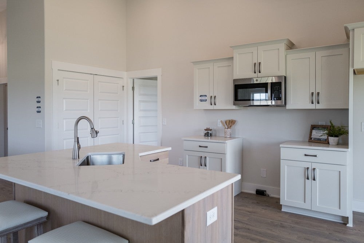
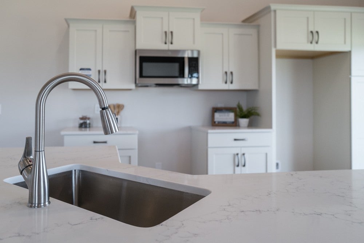
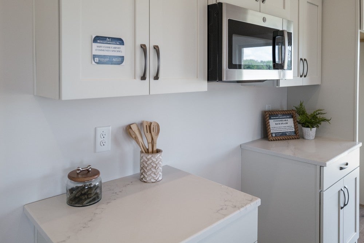
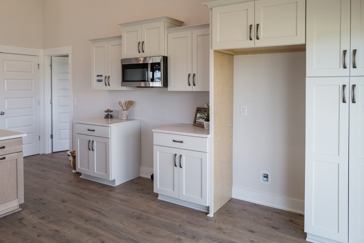
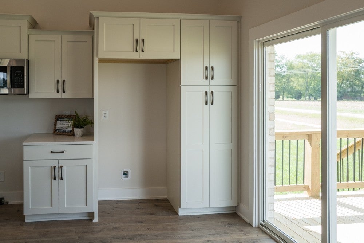
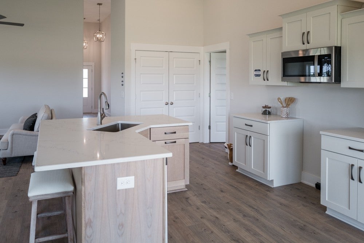
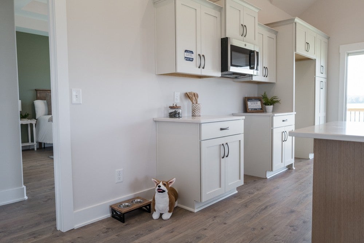
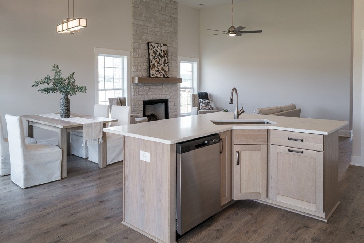
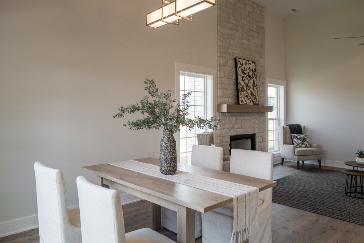
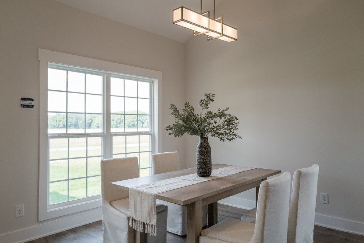
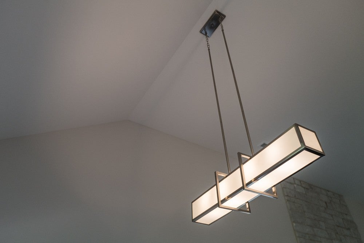
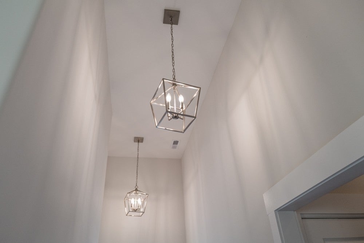


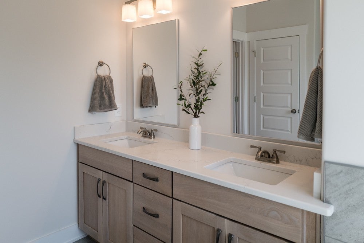

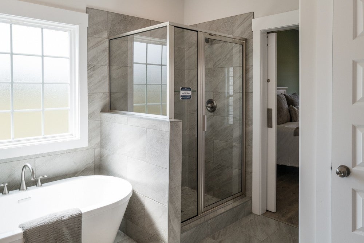

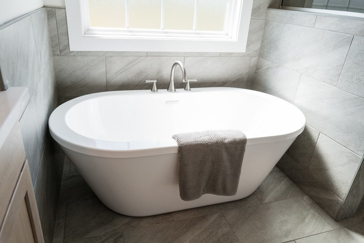
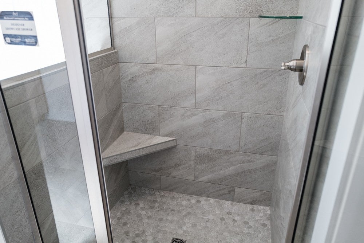
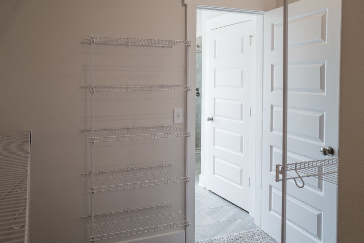
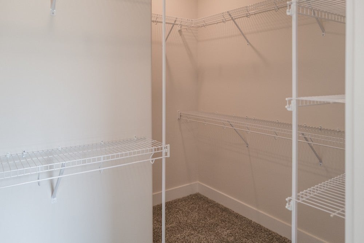
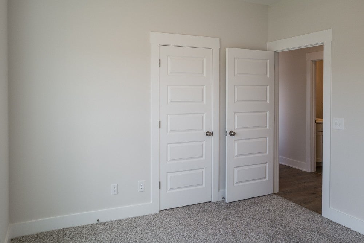
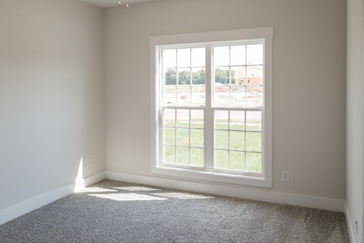
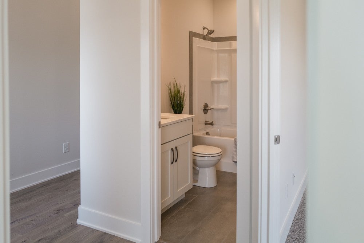
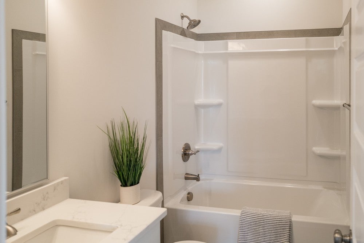
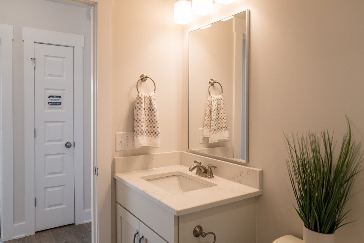
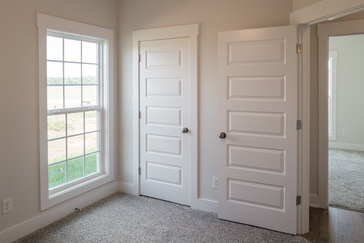
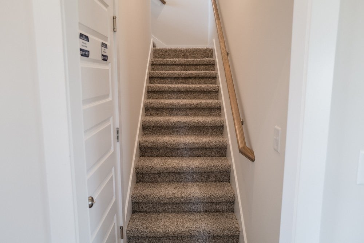
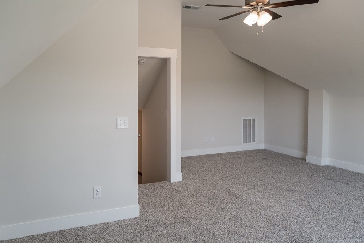
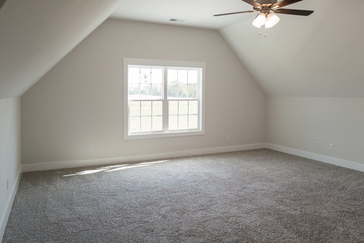
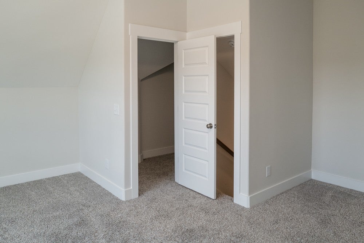
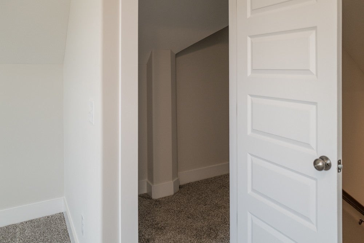
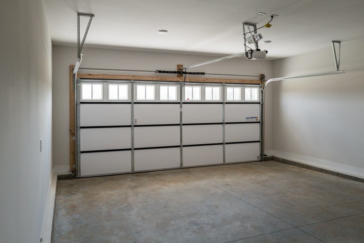
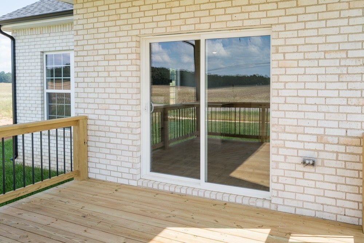
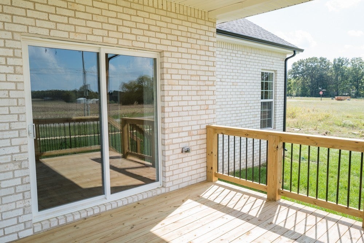
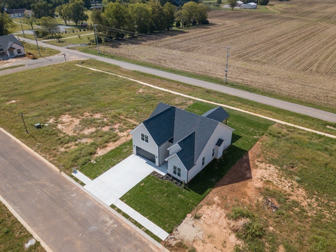
 Copyright 2025 RealTracs Solutions.
Copyright 2025 RealTracs Solutions.