$774,900 - 1017 Kendras Run, Gallatin
- 4
- Bedrooms
- 3
- Baths
- 3,048
- SQ. Feet
- 0.45
- Acres
PREFERRED LENDER OFFERING A 1% LENDER CREDIT BASED UPON LOAN AMOUNT AND FREE APPRAISAL. Welcome to this stunning home nestled in the highly desirable Emerald Point neighborhood! From the moment you step inside, you’ll be impressed by the elegant design, including graceful rounded archways throughout and rich hardwood floors flowing throughout the entire first floor. The main level features a formal dining room and a spacious living room with soaring vaulted ceilings and a cozy stone gas fireplace. The gourmet kitchen offers granite countertops, stainless steel appliances, double ovens, and a gas range. Enjoy meals or your morning coffee in the bright breakfast room just off the kitchen. Primary suite, which boasts trey ceilings and a en-suite bathroom with dual vanities, a walk-in tile shower, and a large jacuzzi tub. Upstairs, you'll find two additional bedrooms connected by a convenient Jack and Jill bathroom, as well as a huge bonus room—ideal for entertaining—plus an added flex space perfect for a home office or hobby room. Step outside to your private backyard, featuring an oversized patio, a pergola, and an outdoor fireplace—perfect for relaxing or hosting guests. The extended driveway provides ample parking for everyone! Only a walk away to Old Hickory Lake and one mile from the boat dock. Close to shopping, Kroger Marketplace, popular restaurants, and Hwy 386. This beautiful home is a true gem with NO HOA—don’t miss your opportunity to make it yours!
Essential Information
-
- MLS® #:
- 2946880
-
- Price:
- $774,900
-
- Bedrooms:
- 4
-
- Bathrooms:
- 3.00
-
- Full Baths:
- 3
-
- Square Footage:
- 3,048
-
- Acres:
- 0.45
-
- Year Built:
- 2012
-
- Type:
- Residential
-
- Sub-Type:
- Single Family Residence
-
- Style:
- Contemporary
-
- Status:
- Active
Community Information
-
- Address:
- 1017 Kendras Run
-
- Subdivision:
- Emerald Point
-
- City:
- Gallatin
-
- County:
- Sumner County, TN
-
- State:
- TN
-
- Zip Code:
- 37066
Amenities
-
- Utilities:
- Electricity Available, Natural Gas Available, Water Available
-
- Parking Spaces:
- 3
-
- # of Garages:
- 3
-
- Garages:
- Garage Faces Side, Aggregate, Driveway
Interior
-
- Interior Features:
- Ceiling Fan(s), Entrance Foyer, Extra Closets, High Ceilings, Open Floorplan, Walk-In Closet(s)
-
- Appliances:
- Double Oven, Built-In Gas Range, Dishwasher, Microwave, Stainless Steel Appliance(s)
-
- Heating:
- Dual, Electric, Natural Gas
-
- Cooling:
- Dual, Electric
-
- Fireplace:
- Yes
-
- # of Fireplaces:
- 1
-
- # of Stories:
- 2
Exterior
-
- Construction:
- Brick
School Information
-
- Elementary:
- Jack Anderson Elementary
-
- Middle:
- Station Camp Middle School
-
- High:
- Station Camp High School
Additional Information
-
- Date Listed:
- July 24th, 2025
-
- Days on Market:
- 34
Listing Details
- Listing Office:
- Benchmark Realty, Llc
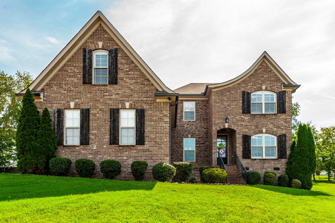
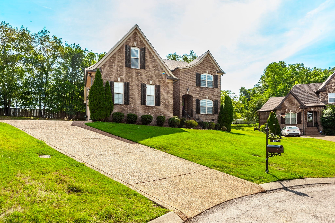
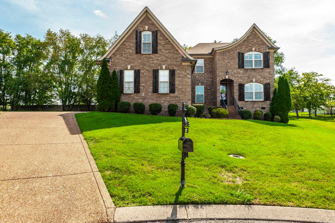
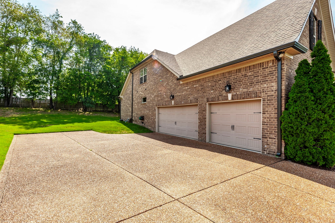
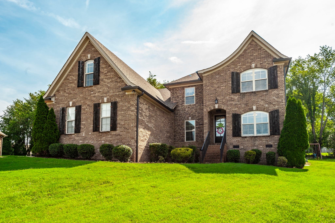
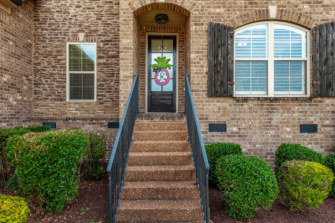
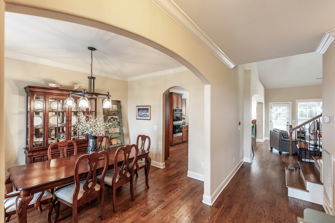
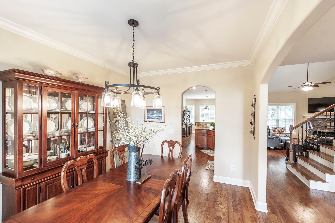
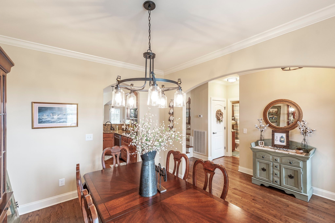
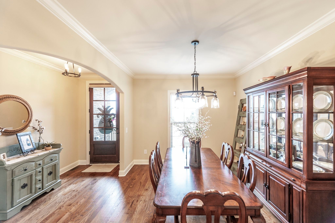
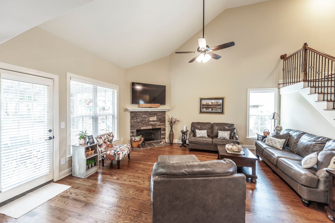
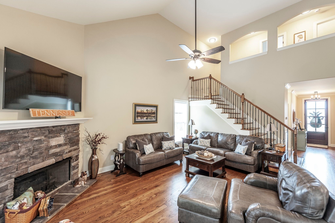
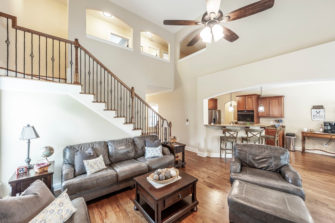
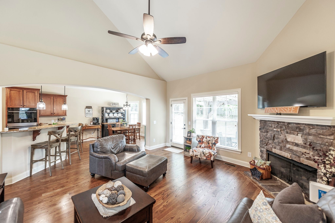
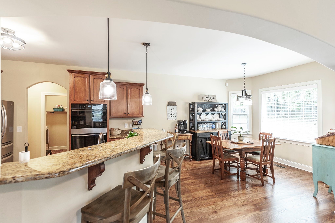
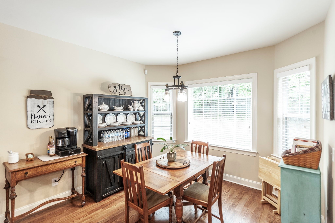
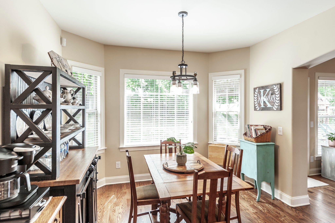
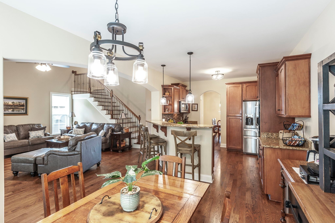
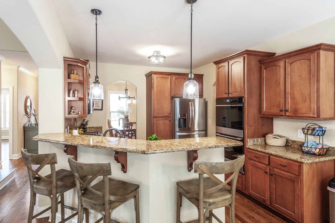
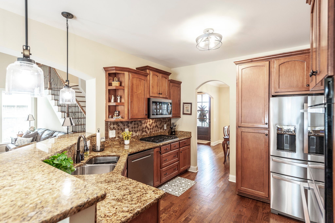
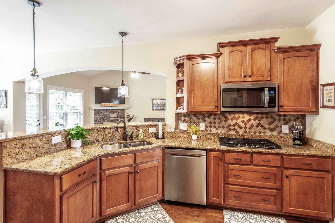
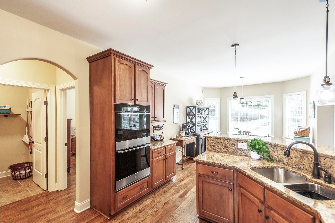
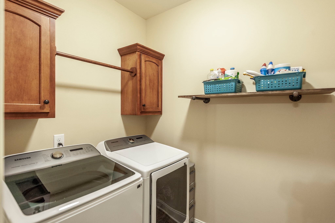
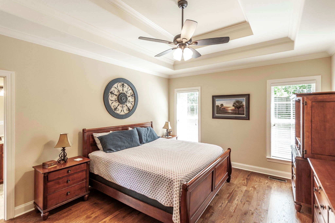
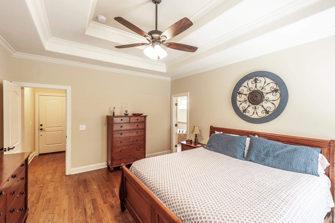
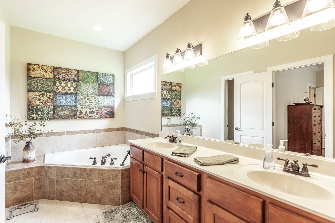
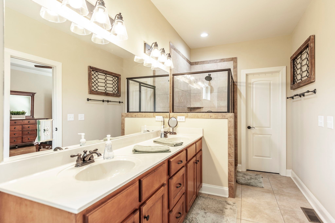
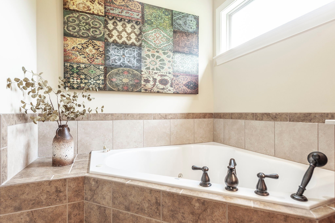
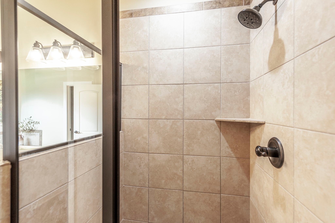
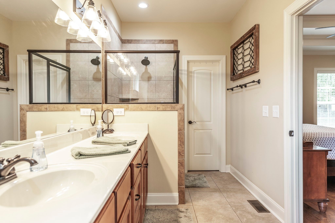
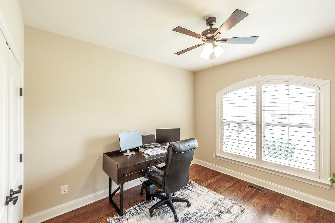
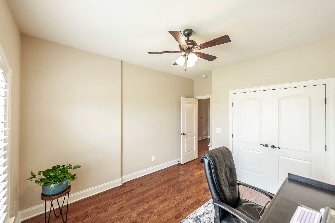
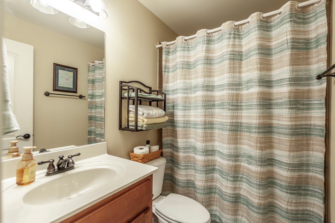
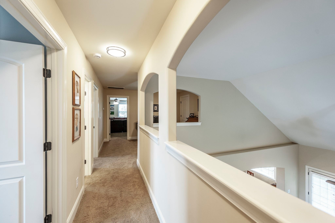
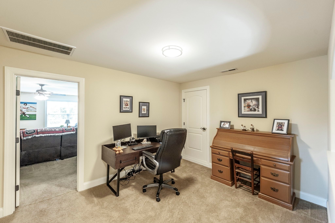
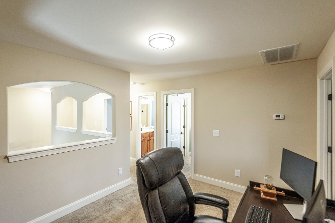
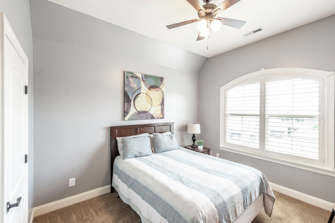
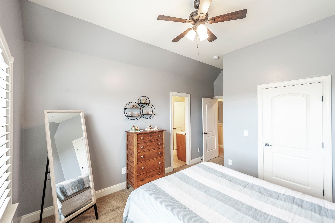
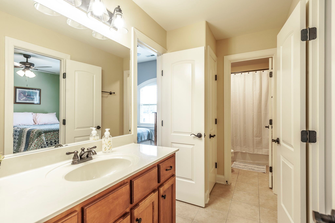
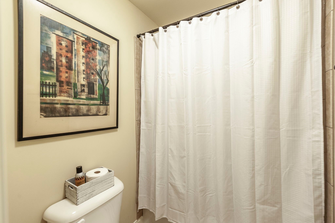
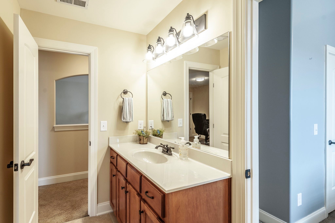
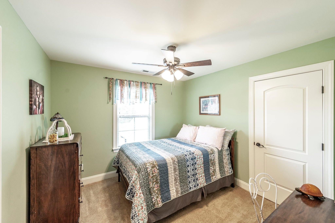
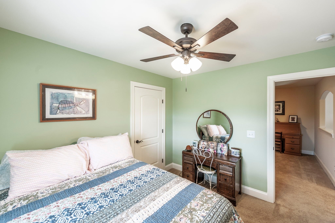
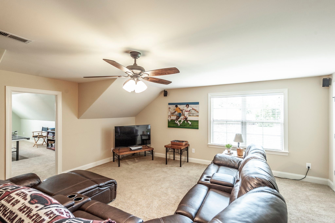
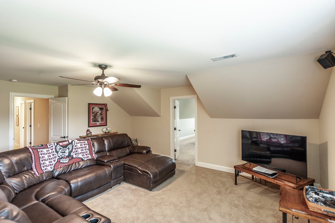
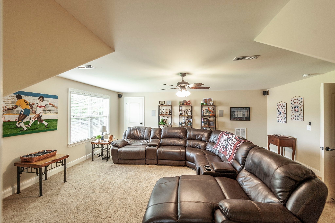
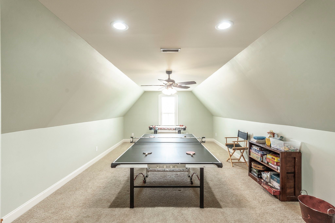
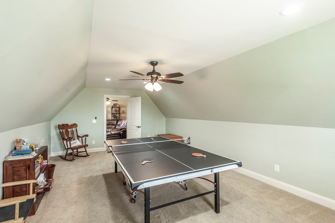
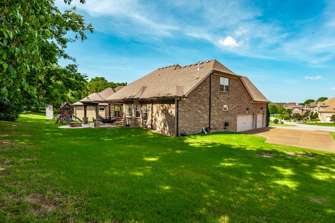
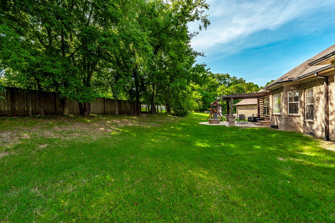
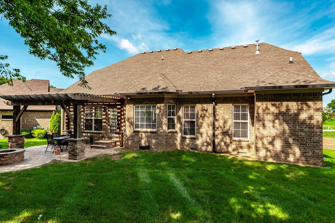
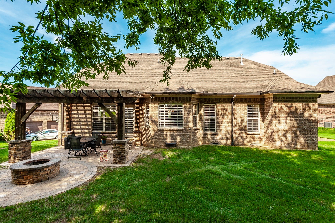
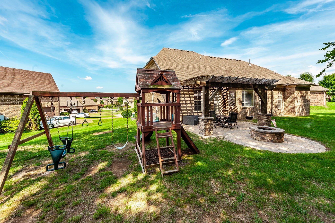
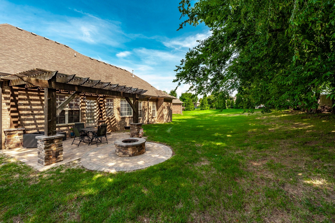
 Copyright 2025 RealTracs Solutions.
Copyright 2025 RealTracs Solutions.