$744,000 - 4031 Oglethorpe Dr, Franklin
- 3
- Bedrooms
- 2
- Baths
- 2,322
- SQ. Feet
- 0.29
- Acres
Practically new in Stream Valley! Welcome to this beautifully maintained 1-year-old home in the highly desirable Stream Valley neighborhood that is located at the end of a cul-de-sac, zoned for top-rated Williamson County schools. Thoughtfully designed on a single-level layout, this bright and airy home offers the perfect blend of comfort and functionality. Enjoy the extra space with a versatile flex room and a charming morning room that fills with natural light — making the home feel even more spacious. The open-concept living area features recessed lighting throughout, a cozy gas fireplace, and a modern kitchen with stainless steel appliances, perfect for everyday living or entertaining. Additional highlights include a transferable builder warranty for peace of mind and access to all the amenities that make Stream Valley such a sought-after community.
Essential Information
-
- MLS® #:
- 2946838
-
- Price:
- $744,000
-
- Bedrooms:
- 3
-
- Bathrooms:
- 2.00
-
- Full Baths:
- 2
-
- Square Footage:
- 2,322
-
- Acres:
- 0.29
-
- Year Built:
- 2024
-
- Type:
- Residential
-
- Sub-Type:
- Single Family Residence
-
- Style:
- Ranch
-
- Status:
- Active
Community Information
-
- Address:
- 4031 Oglethorpe Dr
-
- Subdivision:
- Stream Valley Sec 18
-
- City:
- Franklin
-
- County:
- Williamson County, TN
-
- State:
- TN
-
- Zip Code:
- 37064
Amenities
-
- Amenities:
- Clubhouse, Fitness Center, Playground, Pool
-
- Utilities:
- Electricity Available, Water Available
-
- Parking Spaces:
- 2
-
- # of Garages:
- 2
-
- Garages:
- Attached
Interior
-
- Interior Features:
- Ceiling Fan(s), Central Vacuum, High Ceilings, Pantry, Smart Thermostat, Walk-In Closet(s), Kitchen Island
-
- Appliances:
- Built-In Gas Oven
-
- Heating:
- Electric
-
- Cooling:
- Electric
-
- Fireplace:
- Yes
-
- # of Fireplaces:
- 1
-
- # of Stories:
- 1
Exterior
-
- Roof:
- Shingle
-
- Construction:
- Hardboard Siding
School Information
-
- Elementary:
- Oak View Elementary School
-
- Middle:
- Legacy Middle School
-
- High:
- Independence High School
Additional Information
-
- Date Listed:
- July 31st, 2025
-
- Days on Market:
- 29
Listing Details
- Listing Office:
- Lhi Homes International
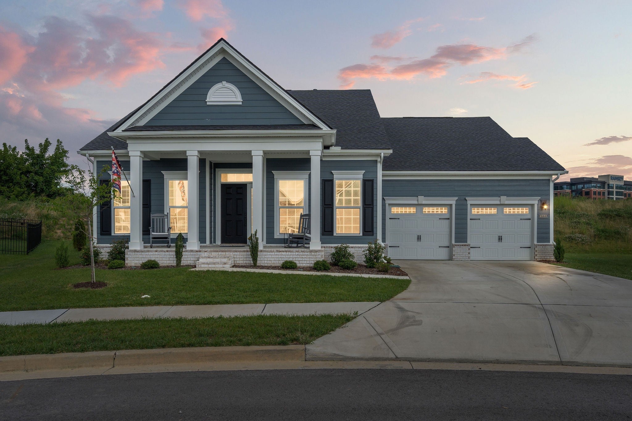
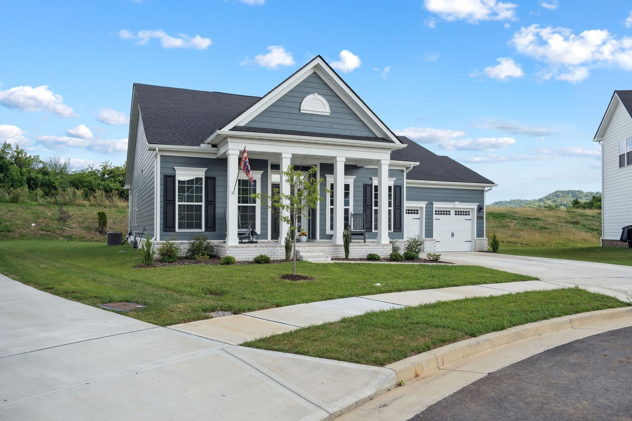










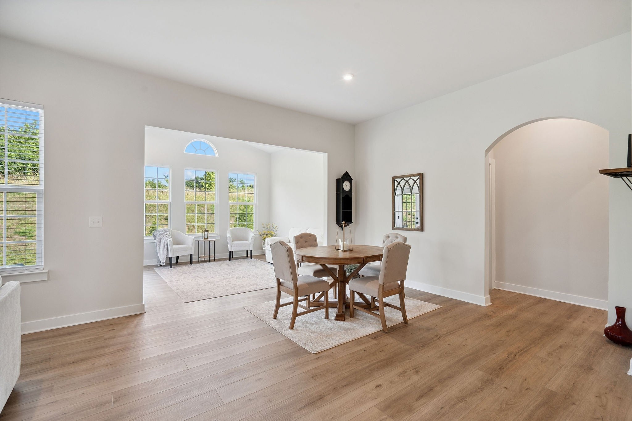







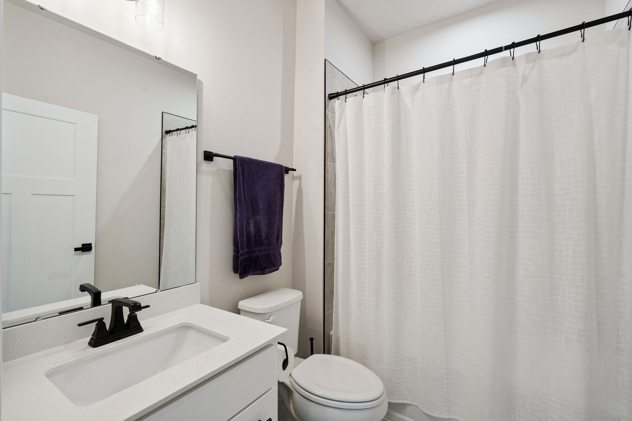
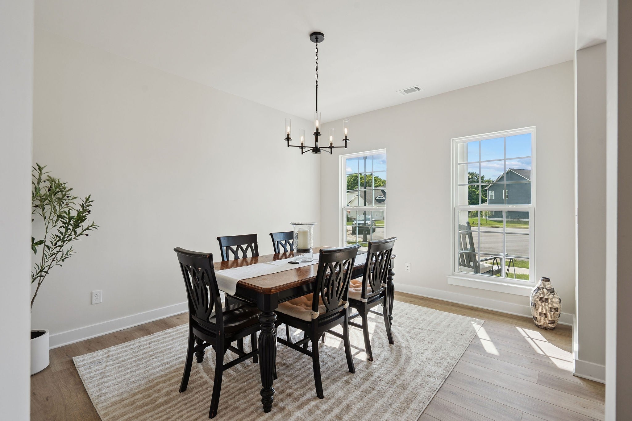
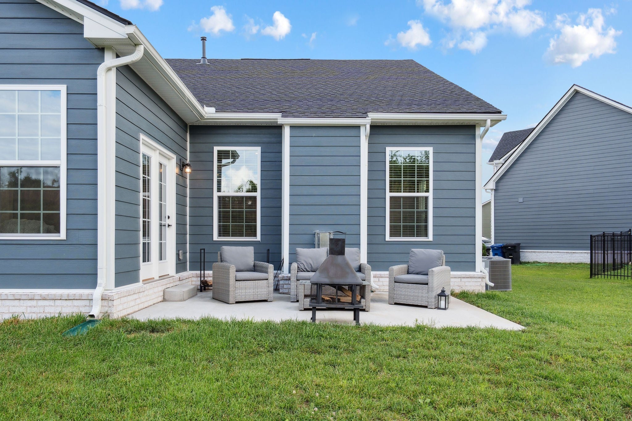
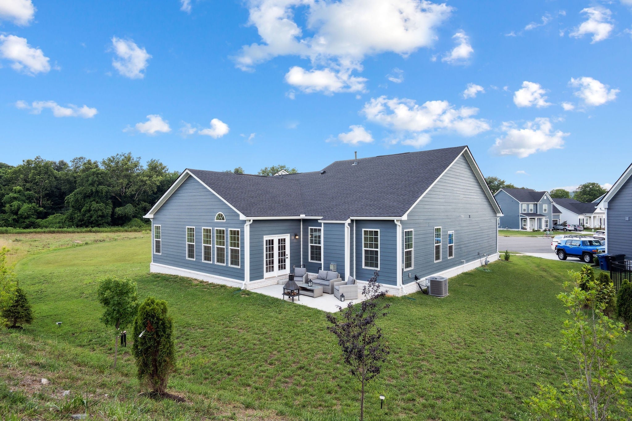
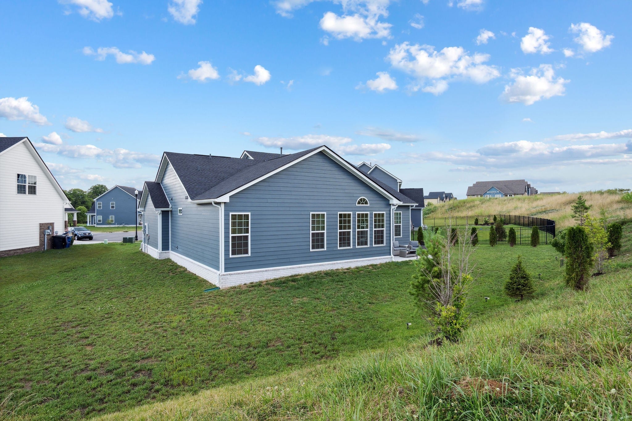
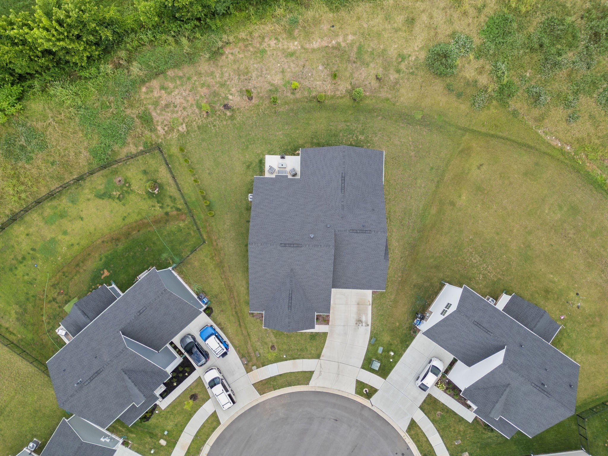


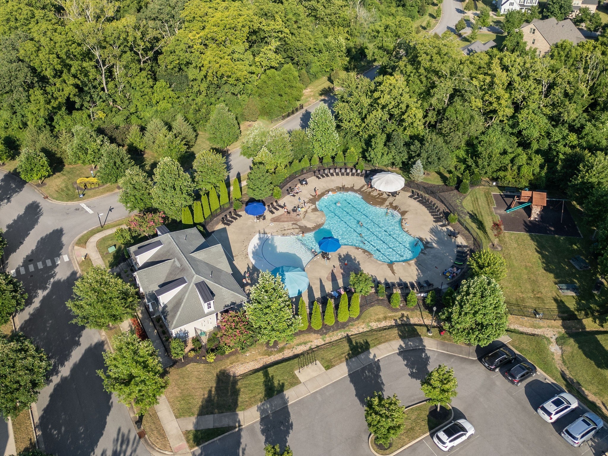



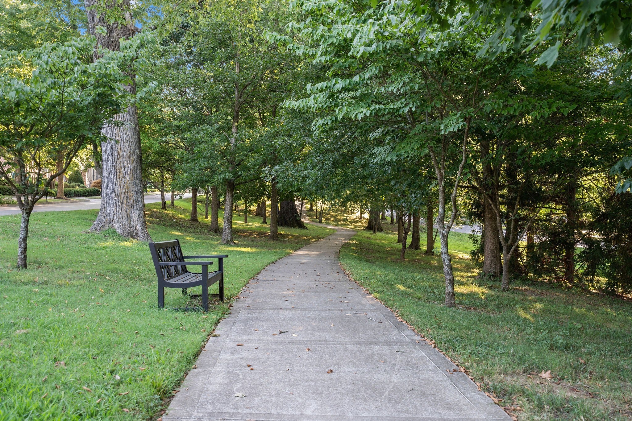
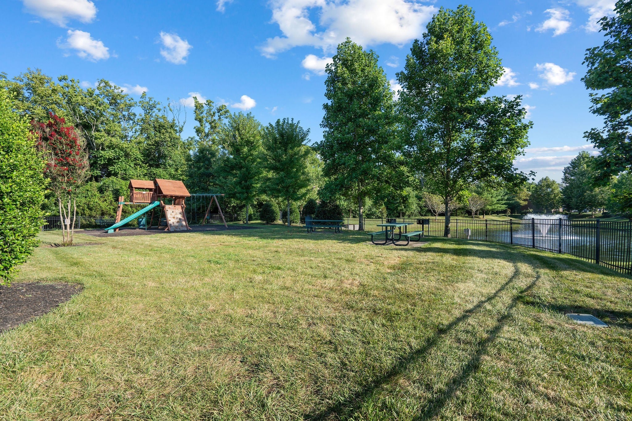
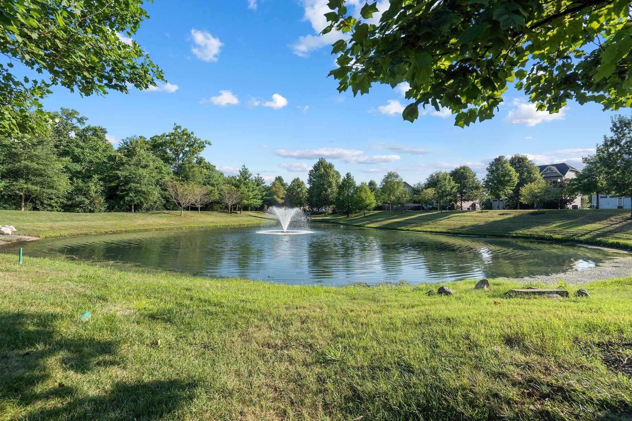

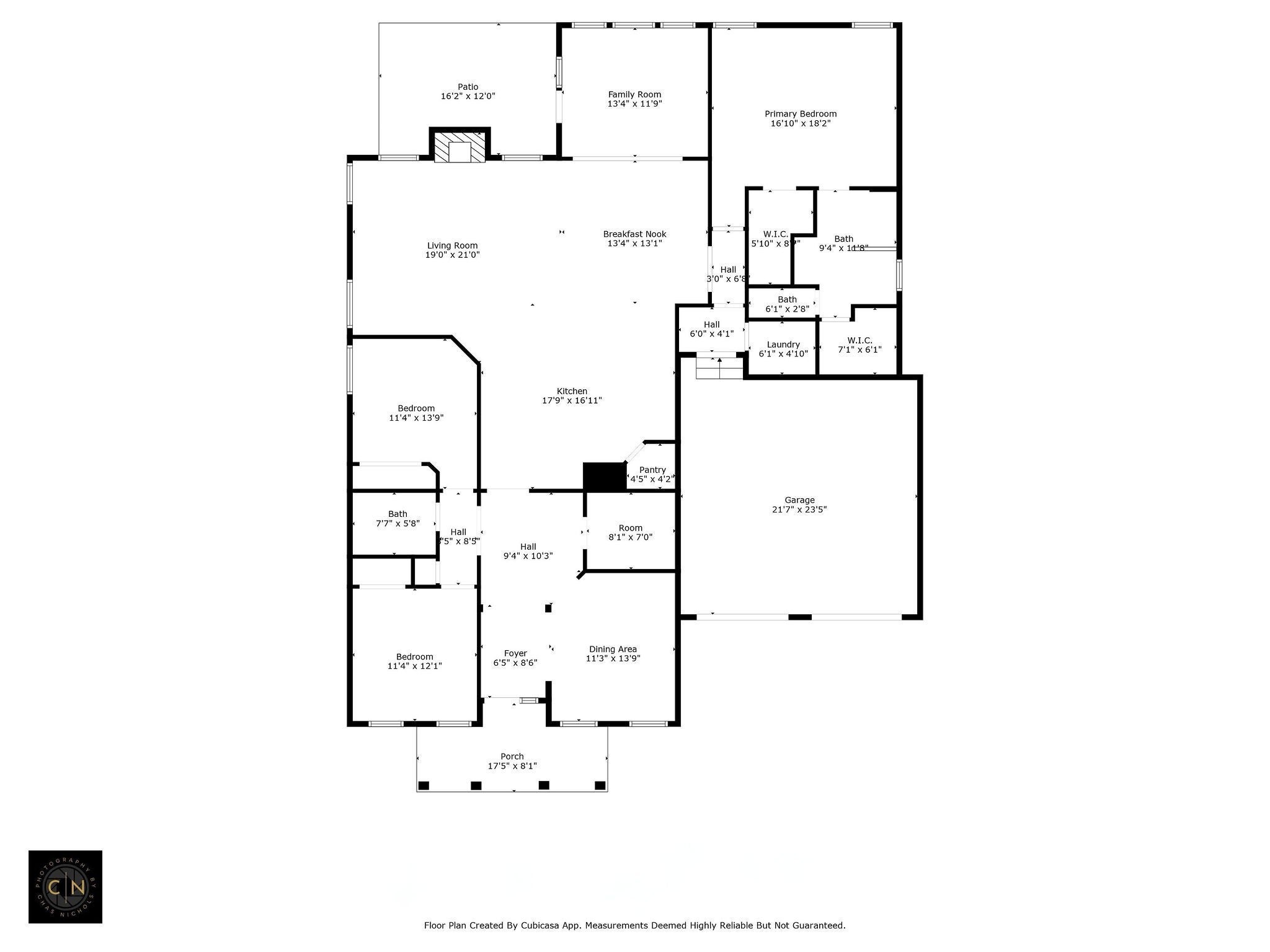
 Copyright 2025 RealTracs Solutions.
Copyright 2025 RealTracs Solutions.