$850,000 - 1146b Cahal Ave, Nashville
- 4
- Bedrooms
- 3½
- Baths
- 2,267
- SQ. Feet
- 0.03
- Acres
Luxury Custom Built East Nashville Living at Its Finest. This 2023 beautifully designed build offers 4 Beds, 3.5 Baths, and soaring 28-ft vaulted ceilings with custom made beams and 7ft windows that flood the open-concept space with natural light. White oak flooring throughout and a gas fireplace in the living room a true entertainer’s dream. The heart of the home features a striking custom white oak island, chef’s kitchen with premium appliances, honed quartz countertop and backsplash, floor to ceiling cabinets, walk-in butlers pantry, and elegant custom built-ins throughout. The spacious primary suite includes an oversized walk-in shower, double vanity, and a large walk in closet. The private office space offers 26ft vaulted ceilings with top to bottom custom built in cabinetry. Upstairs you'll find additional bedrooms with ensuite options, a flex space/den, and upscale lighting and fixtures throughout. But wait, there is more! ;) Step outside—this fully fenced yard offers a perfect blend of comfort and function with a spacious deck ideal for entertaining, grilling, or relaxing. Whether hosting friends or enjoying a quiet evening, this backyard is built for it all. Perfectly located within walking distance to Skinny Dennis, The Wash, local coffee shops, and Riverside Village. Just minutes from Shelby Bottoms Greenway and all the best of East Nashville—this is luxury, location, and lifestyle combined.
Essential Information
-
- MLS® #:
- 2946821
-
- Price:
- $850,000
-
- Bedrooms:
- 4
-
- Bathrooms:
- 3.50
-
- Full Baths:
- 3
-
- Half Baths:
- 1
-
- Square Footage:
- 2,267
-
- Acres:
- 0.03
-
- Year Built:
- 2023
-
- Type:
- Residential
-
- Sub-Type:
- Horizontal Property Regime - Detached
-
- Status:
- Active
Community Information
-
- Address:
- 1146b Cahal Ave
-
- Subdivision:
- Homes At 1146 Cahal Avenue
-
- City:
- Nashville
-
- County:
- Davidson County, TN
-
- State:
- TN
-
- Zip Code:
- 37206
Amenities
-
- Utilities:
- Electricity Available, Water Available
-
- Garages:
- Parking Lot
Interior
-
- Interior Features:
- Air Filter, Bookcases, Built-in Features, Ceiling Fan(s), High Ceilings, Pantry, Walk-In Closet(s), High Speed Internet, Kitchen Island
-
- Appliances:
- Built-In Gas Oven, Double Oven, Gas Oven, Built-In Gas Range, Gas Range, Dishwasher, Disposal, Freezer, Ice Maker, Refrigerator, Stainless Steel Appliance(s), Smart Appliance(s)
-
- Heating:
- Central, Electric
-
- Cooling:
- Central Air, Electric
-
- Fireplace:
- Yes
-
- # of Fireplaces:
- 1
-
- # of Stories:
- 2
Exterior
-
- Construction:
- Fiber Cement
School Information
-
- Elementary:
- Inglewood Elementary
-
- Middle:
- Isaac Litton Middle
-
- High:
- Stratford STEM Magnet School Upper Campus
Additional Information
-
- Date Listed:
- July 28th, 2025
-
- Days on Market:
- 3
Listing Details
- Listing Office:
- Benchmark Realty, Llc
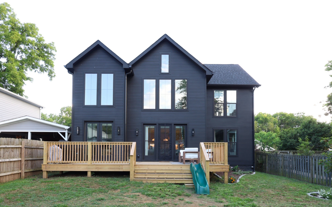
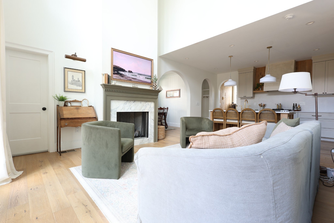
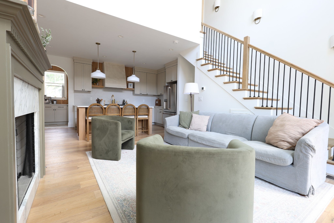
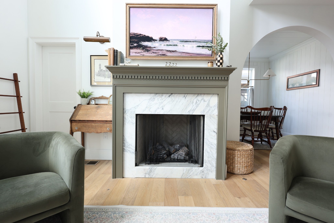
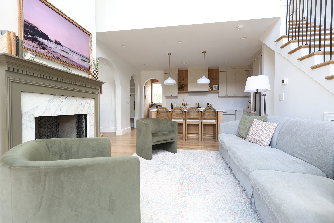
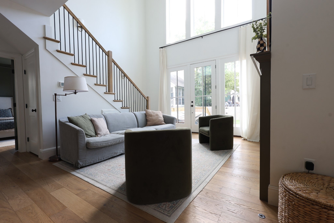
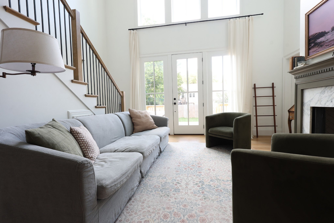
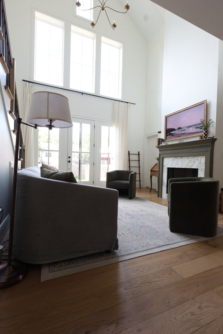
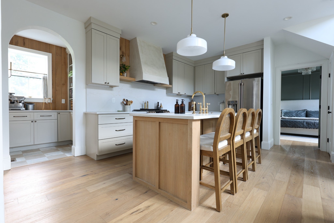
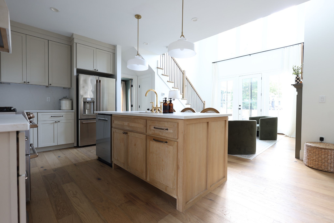
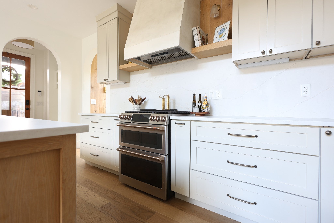
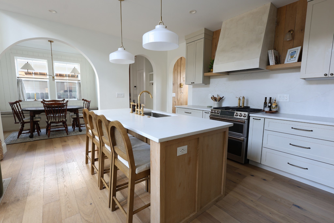
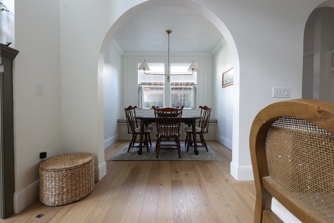
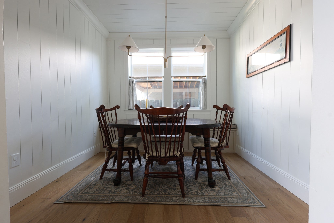
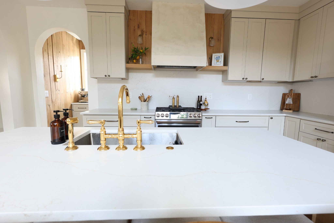
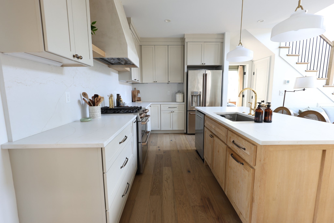
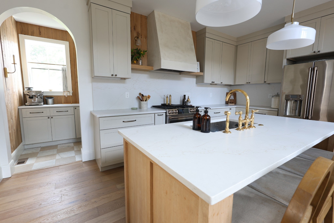
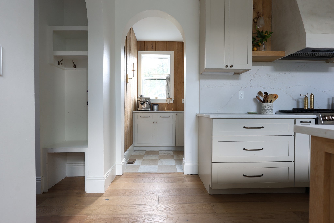
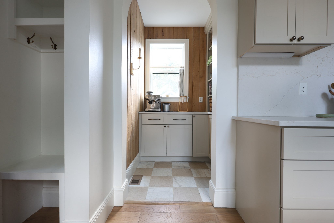
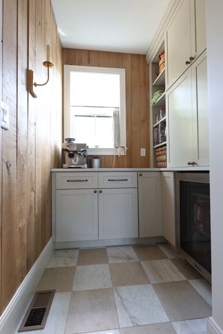
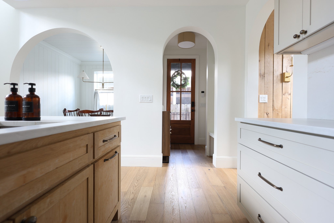
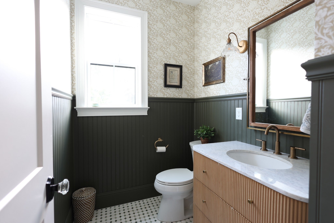
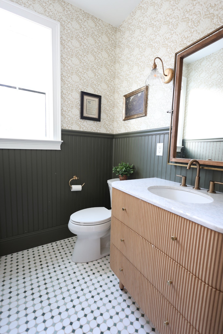
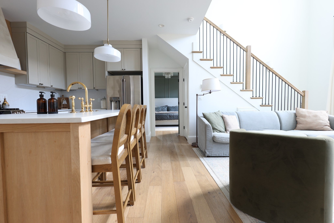
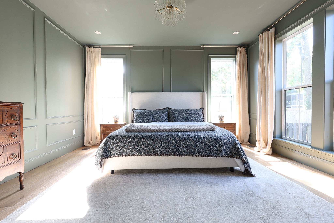
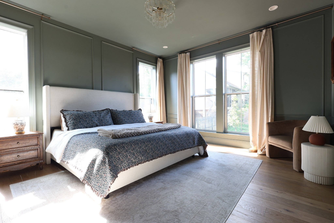
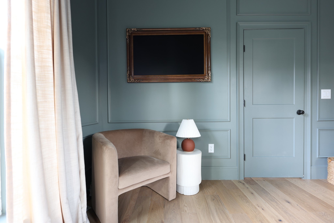
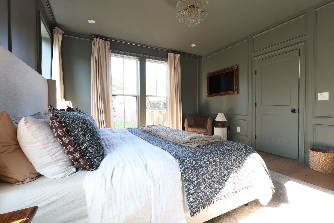
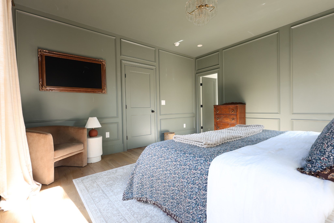
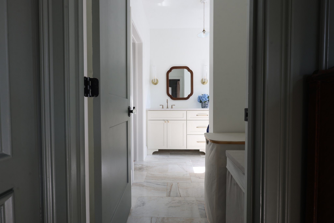
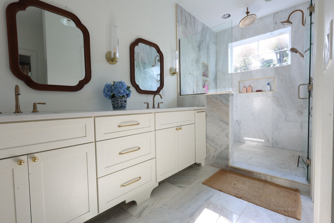
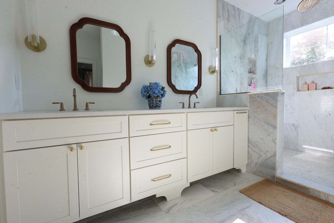
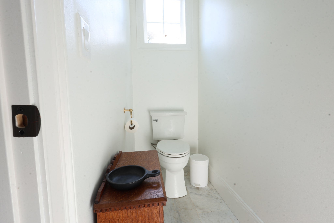
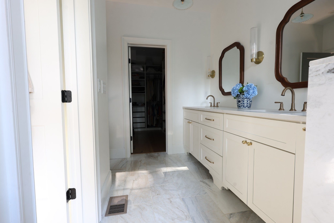
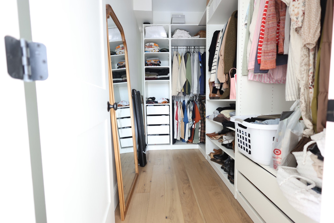
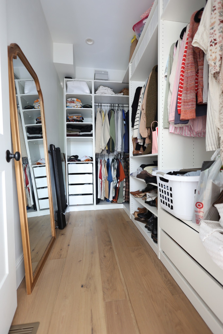
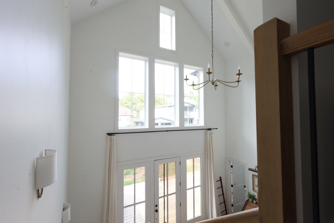
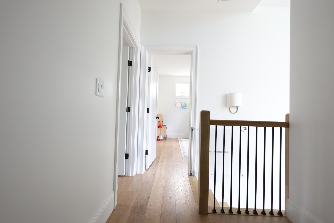
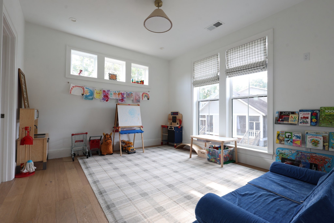
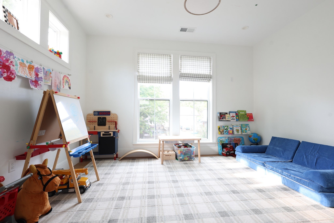
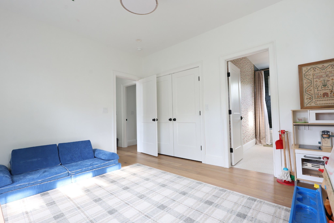
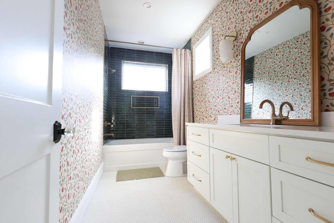
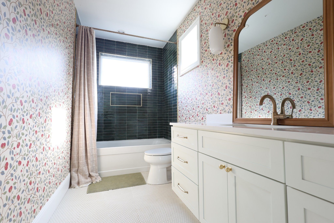
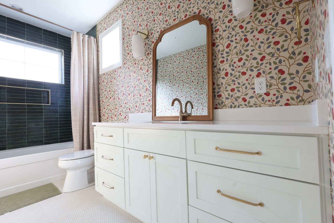
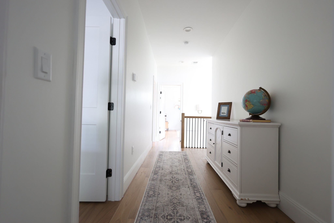
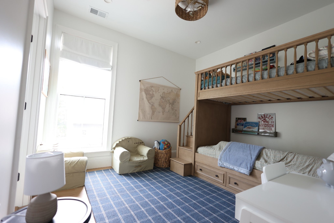
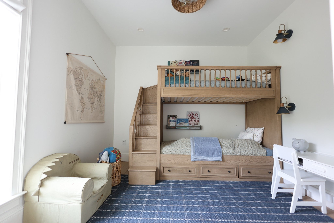
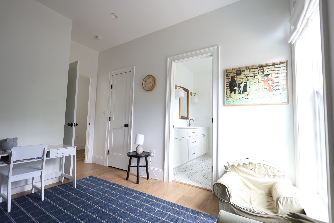
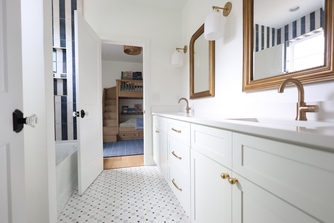
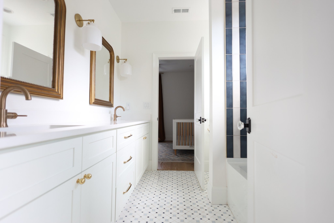
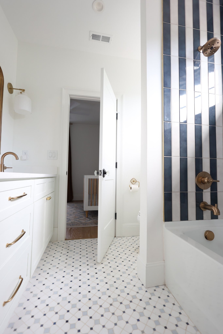
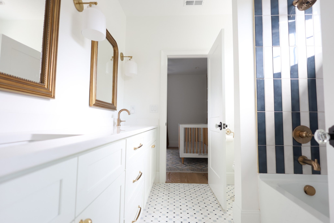
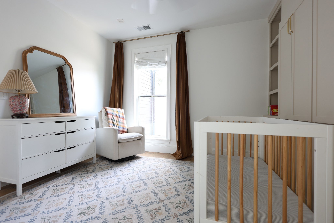
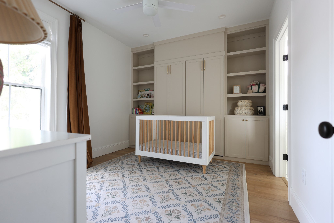
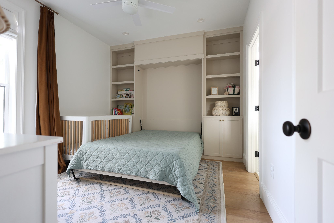
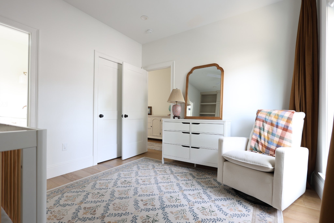
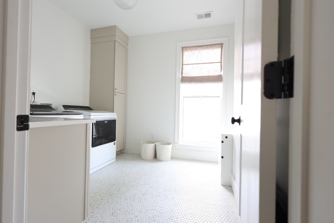
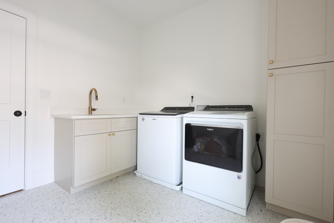
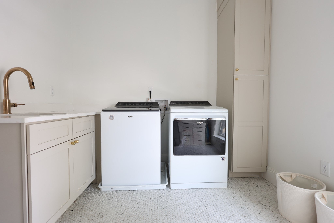
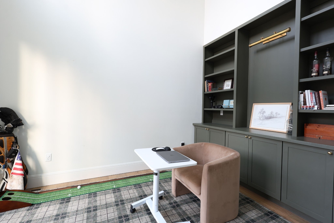
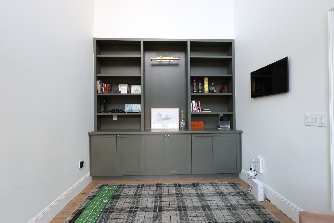
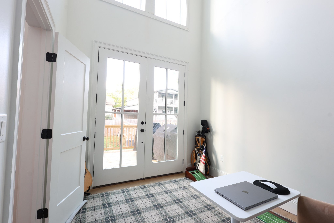
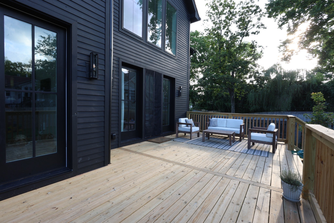
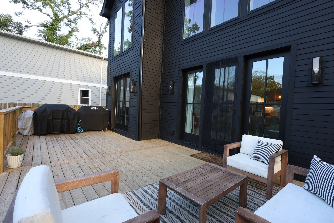
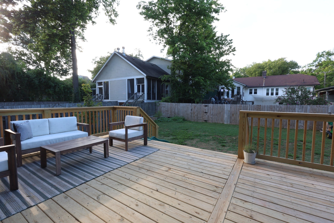
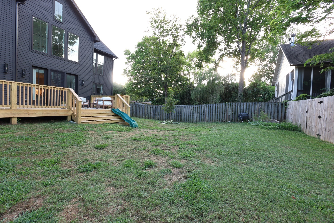
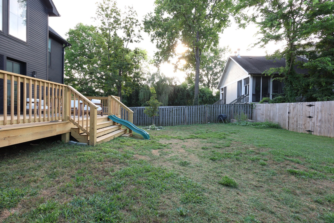
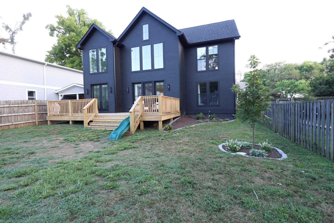
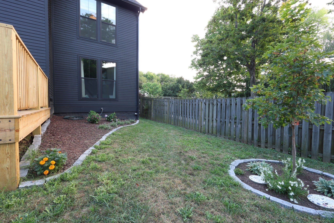
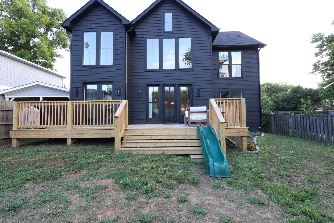
 Copyright 2025 RealTracs Solutions.
Copyright 2025 RealTracs Solutions.