$894,900 - 1020 Luxborough Dr, Hendersonville
- 4
- Bedrooms
- 3
- Baths
- 3,597
- SQ. Feet
- 0.37
- Acres
Nestled in the desirable Somerset Downs community of Hendersonville, TN, 1020 Luxborough Drive is a beautifully maintained, all-brick, two-story home offering approximately 3,597 sq ft of elegant living space on a spacious 0.37-acre lot. Built in 2018 by Creekside Homes, this 4-bedroom, 3-bathroom property features a flexible floor plan with two bedrooms on the main level—ideal for guests, multi-generational living, or a home office—plus two additional bedrooms and a bonus upstairs. The gourmet kitchen showcases granite countertops, stainless-steel appliances including a 36 inch gas cooktop and double ovens, under-cabinet lighting, and a full tile backsplash. Soaring vaulted ceilings, 8' doors, crown molding, a fireplace, upscale tile showers, elevate the interior, while thoughtful extras like a dedicated drop zone, walk-in attic storage, and generous closet space add convenience. Located on a quiet street near top-rated Beech schools, shopping, and restaurants, this move-in-ready home offers timeless curb appeal, versatile spaces, and modern finishes—making it perfect for those seeking comfort and style in a prime location. Please allow two hour notice for showing. Please use side door side entry.
Essential Information
-
- MLS® #:
- 2946712
-
- Price:
- $894,900
-
- Bedrooms:
- 4
-
- Bathrooms:
- 3.00
-
- Full Baths:
- 3
-
- Square Footage:
- 3,597
-
- Acres:
- 0.37
-
- Year Built:
- 2017
-
- Type:
- Residential
-
- Sub-Type:
- Single Family Residence
-
- Style:
- Traditional
-
- Status:
- Active
Community Information
-
- Address:
- 1020 Luxborough Dr
-
- Subdivision:
- Somerset Downs
-
- City:
- Hendersonville
-
- County:
- Sumner County, TN
-
- State:
- TN
-
- Zip Code:
- 37075
Amenities
-
- Amenities:
- Playground, Sidewalks
-
- Utilities:
- Natural Gas Available, Water Available
-
- Parking Spaces:
- 4
-
- # of Garages:
- 2
-
- Garages:
- Garage Door Opener, Garage Faces Side, Aggregate
Interior
-
- Interior Features:
- Ceiling Fan(s), Entrance Foyer, Extra Closets, High Ceilings, Hot Tub, Open Floorplan, Pantry, Walk-In Closet(s), Primary Bedroom Main Floor, High Speed Internet
-
- Appliances:
- Double Oven, Built-In Gas Range
-
- Heating:
- Natural Gas
-
- Cooling:
- Central Air
-
- Fireplace:
- Yes
-
- # of Fireplaces:
- 1
-
- # of Stories:
- 2
Exterior
-
- Exterior Features:
- Smart Lock(s)
-
- Lot Description:
- Corner Lot, Sloped
-
- Roof:
- Shingle
-
- Construction:
- Brick, Stone
School Information
-
- Elementary:
- Beech Elementary
-
- Middle:
- T. W. Hunter Middle School
-
- High:
- Beech Sr High School
Additional Information
-
- Date Listed:
- July 25th, 2025
Listing Details
- Listing Office:
- Re/max 1st Choice
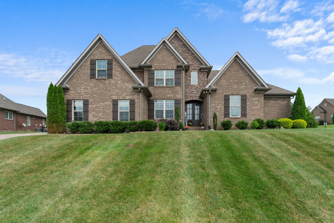
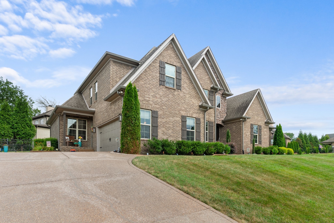
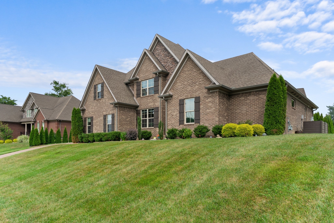
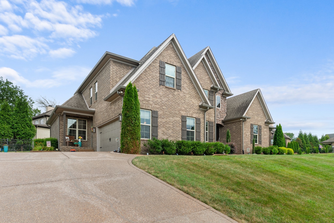
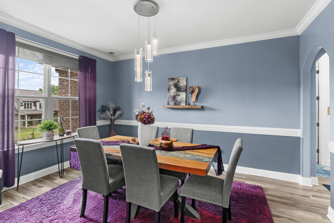
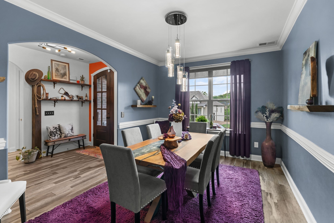
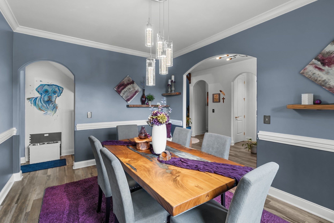
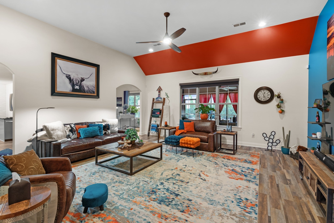
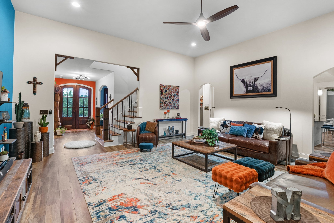
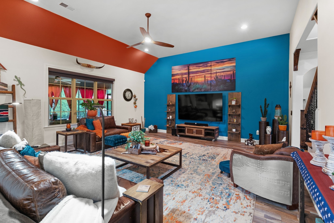
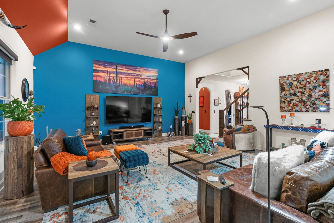
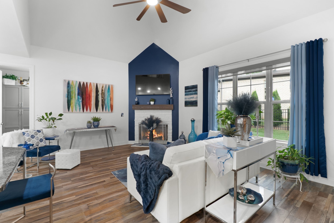
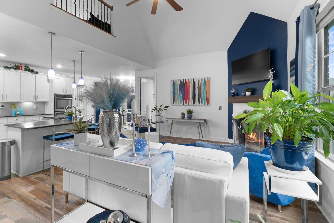
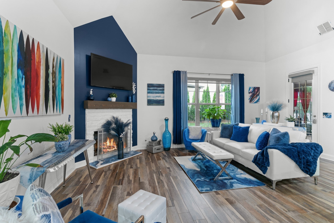
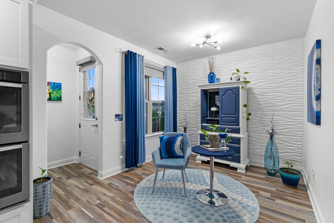
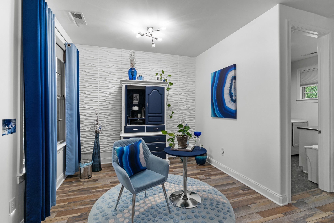
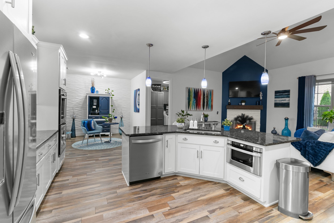
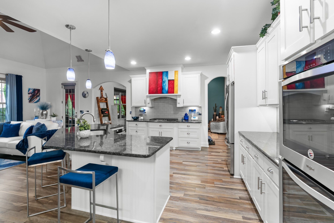
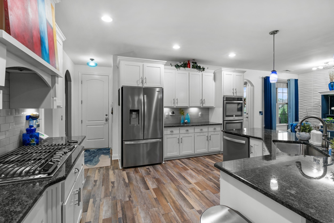
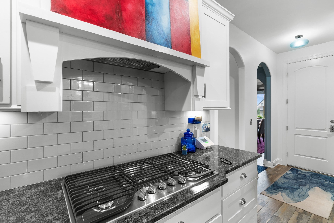
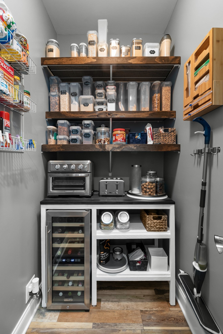
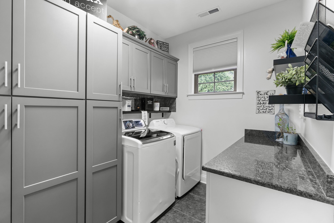
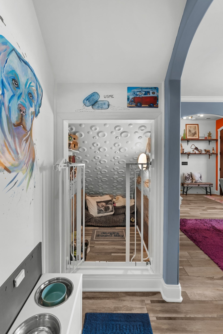
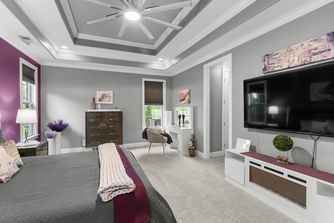
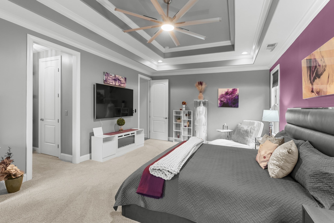
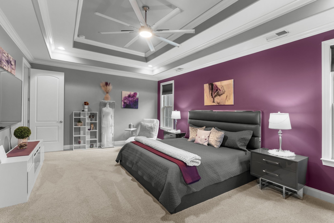
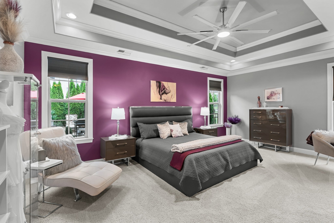
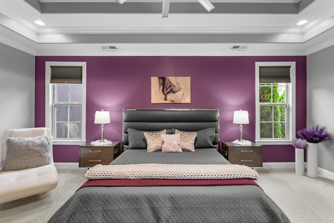
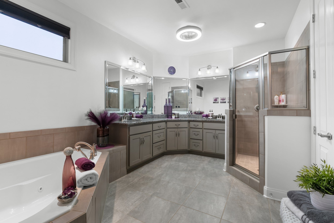
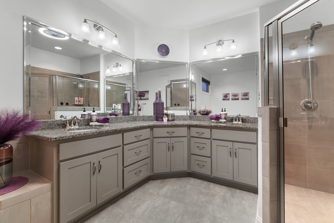
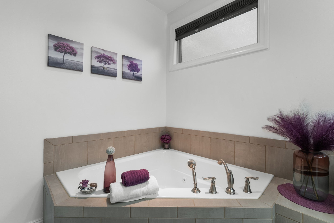
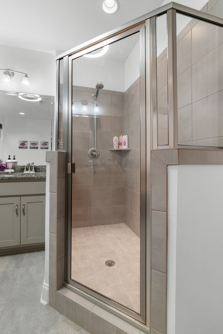
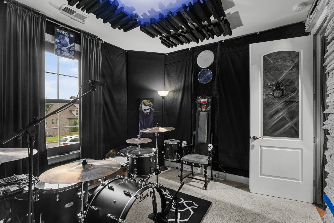
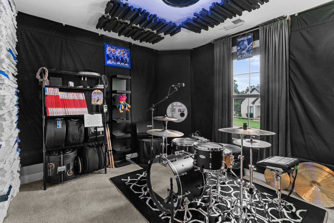
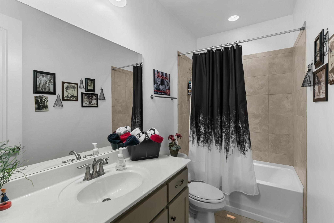
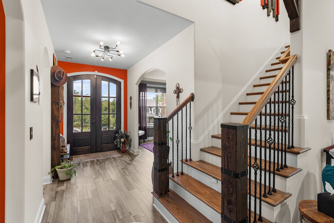
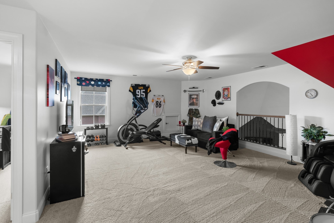
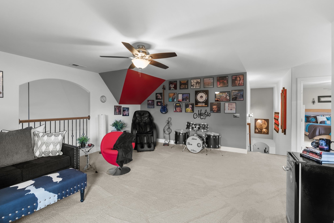
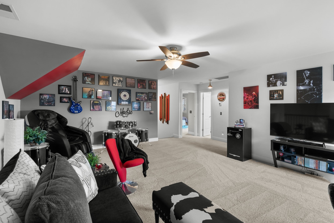
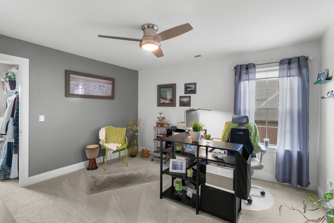
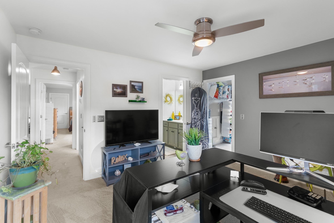
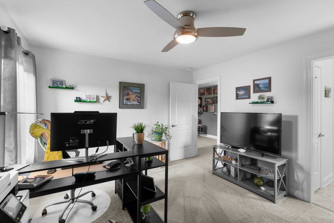
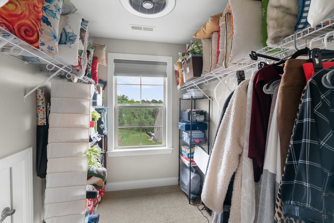
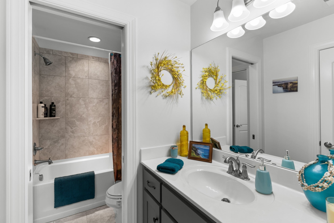
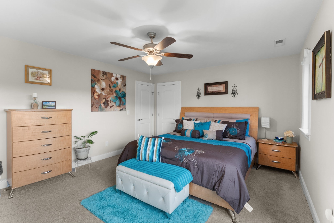
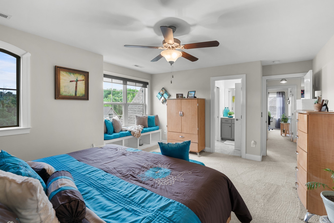
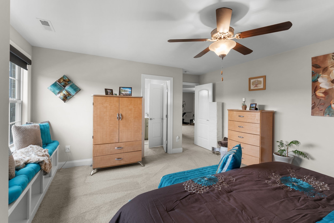
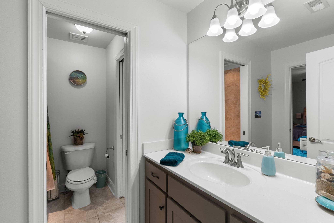
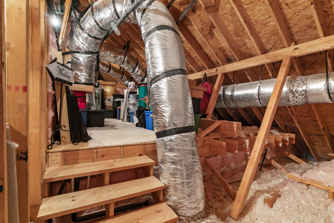
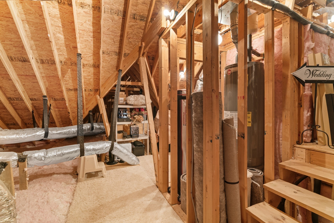
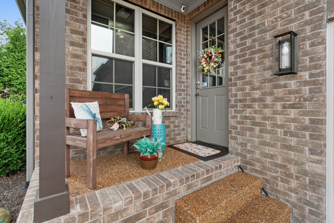
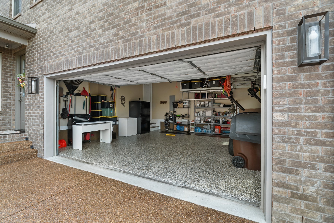
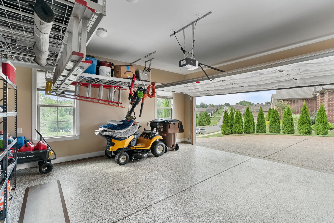
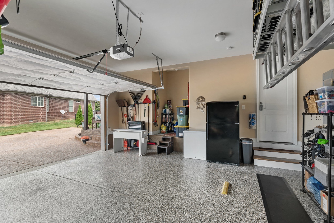
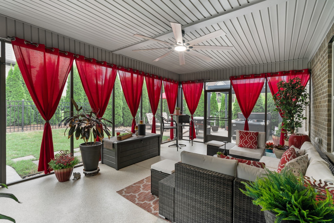
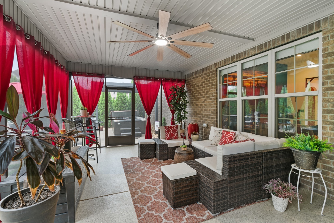
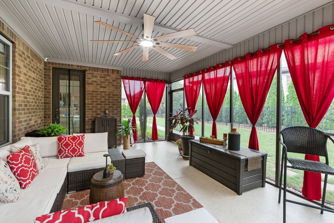
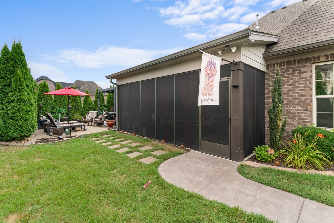
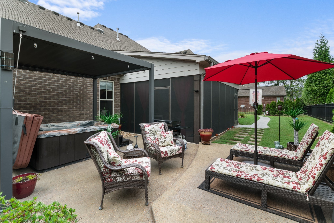
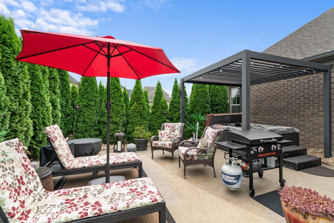
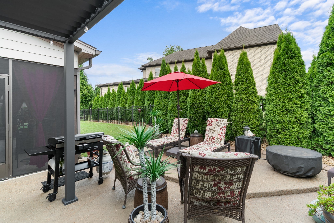
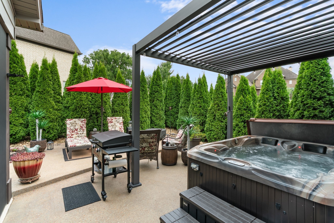
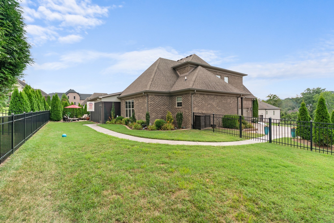
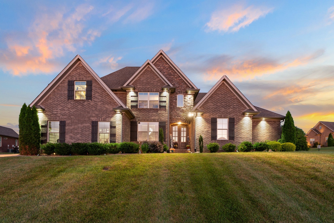
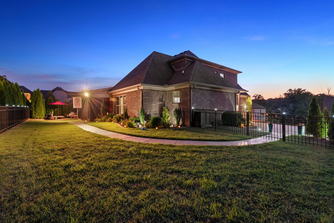
 Copyright 2025 RealTracs Solutions.
Copyright 2025 RealTracs Solutions.