$389,900 - 771 Boreal Way, Clarksville
- 4
- Bedrooms
- 2½
- Baths
- 2,060
- SQ. Feet
- 0.19
- Acres
Welcome to Your New Home in the Reserves of Charleston! Nestled in the desirable Clarksville, TN neighborhood. This home offers the perfect combination of modern design, functionality, and comfort. With **4 bedrooms, 3 bathrooms, a bonus room, and a finished basement, this 2,060 sq. ft. home provides ample space for growing families, entertaining, or simply enjoying life to the fullest. **Step Inside & Be Impressed:** From the moment you walk in, you’ll be captivated by the **open-concept floor plan** that effortlessly connects the living, dining, and kitchen areas. The heart of the home is the **gorgeous kitchen**, designed to inspire your inner chef. It features **sleek granite countertops, stainless steel appliances, and abundant cabinet storage**, making meal prep and hosting a joy. The **luxury vinyl plank flooring** throughout the main living areas adds a modern touch while being both stylish and easy to maintain. Don’t miss the opportunity to make this exceptional property your own. Schedule a showing today and discover why this home is the perfect place to create lasting memories!
Essential Information
-
- MLS® #:
- 2946710
-
- Price:
- $389,900
-
- Bedrooms:
- 4
-
- Bathrooms:
- 2.50
-
- Full Baths:
- 2
-
- Half Baths:
- 1
-
- Square Footage:
- 2,060
-
- Acres:
- 0.19
-
- Year Built:
- 2023
-
- Type:
- Residential
-
- Sub-Type:
- Single Family Residence
-
- Style:
- Raised Ranch
-
- Status:
- Active
Community Information
-
- Address:
- 771 Boreal Way
-
- Subdivision:
- The Reserves At Charleston Oaks
-
- City:
- Clarksville
-
- County:
- Montgomery County, TN
-
- State:
- TN
-
- Zip Code:
- 37042
Amenities
-
- Utilities:
- Water Available
-
- Parking Spaces:
- 6
-
- # of Garages:
- 2
-
- Garages:
- Garage Faces Front, Concrete, Driveway
Interior
-
- Interior Features:
- Ceiling Fan(s)
-
- Appliances:
- Electric Oven, Electric Range
-
- Heating:
- Central
-
- Cooling:
- Central Air
-
- Fireplace:
- Yes
-
- # of Fireplaces:
- 1
-
- # of Stories:
- 2
Exterior
-
- Roof:
- Shingle
-
- Construction:
- Hardboard Siding, Brick
School Information
-
- Elementary:
- Barkers Mill Elementary
-
- Middle:
- West Creek Middle
-
- High:
- West Creek High
Additional Information
-
- Date Listed:
- August 1st, 2025
-
- Days on Market:
- 66
Listing Details
- Listing Office:
- Veterans Realty Services
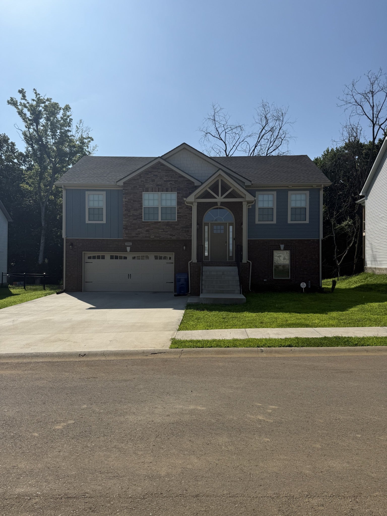
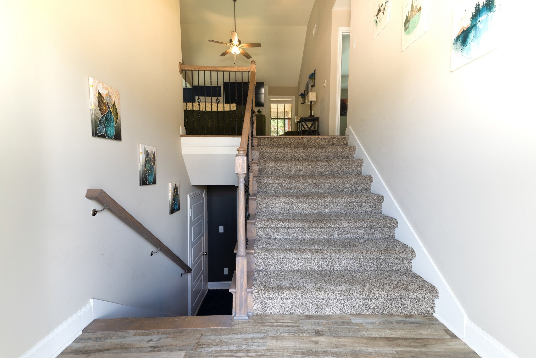
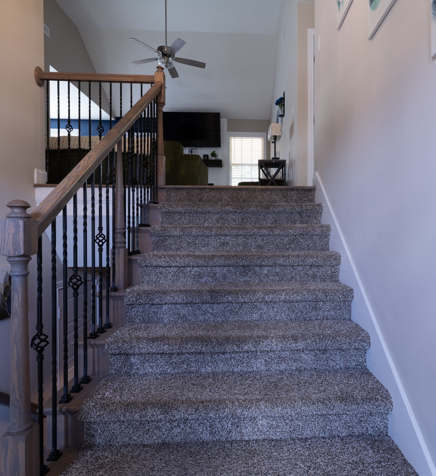
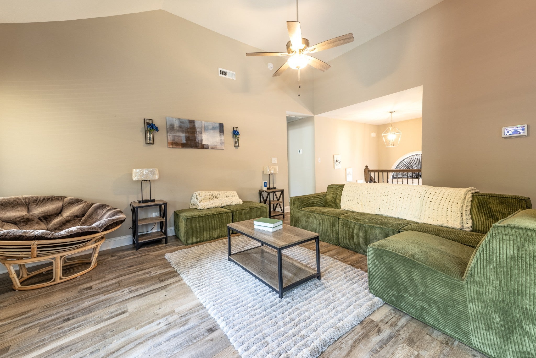
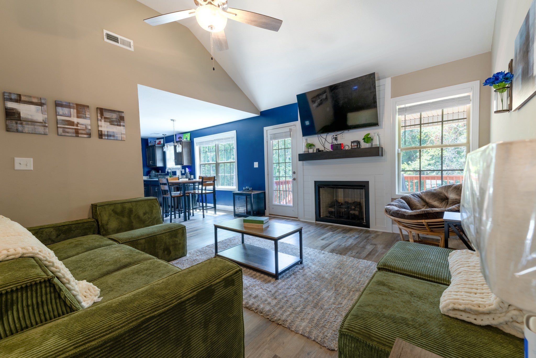
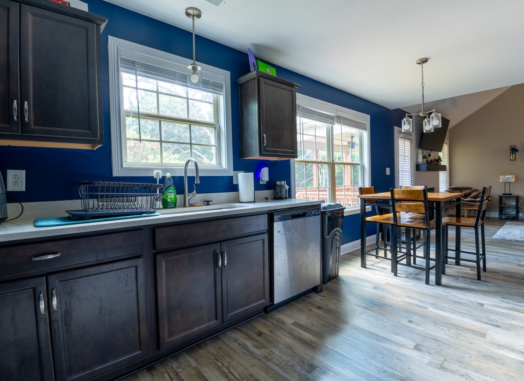
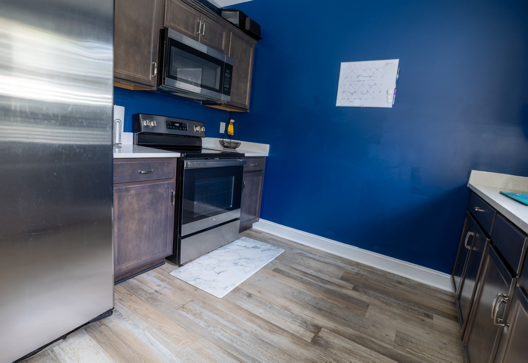
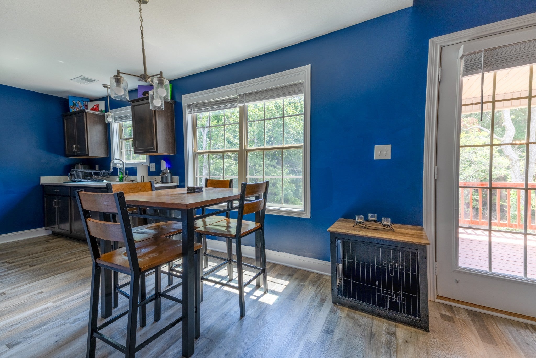
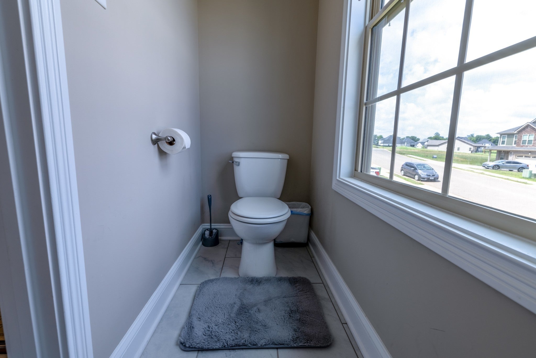
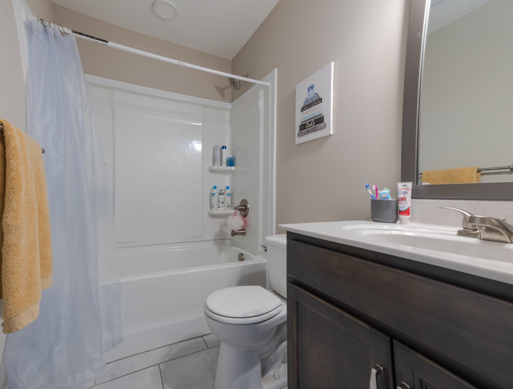
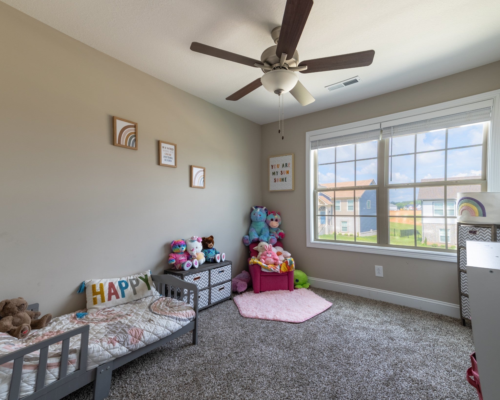
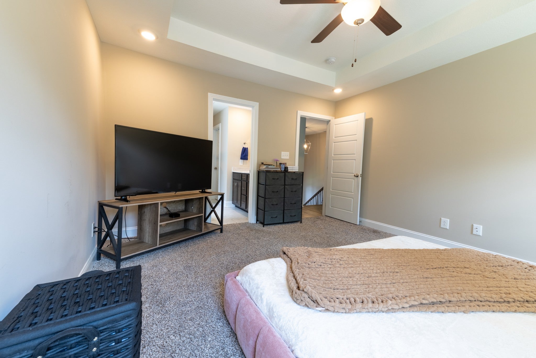
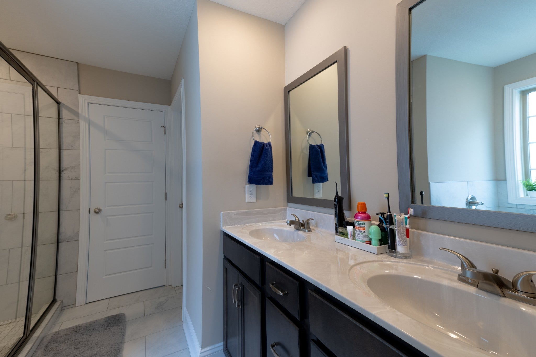
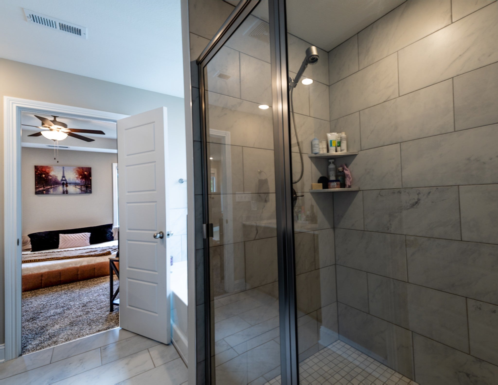
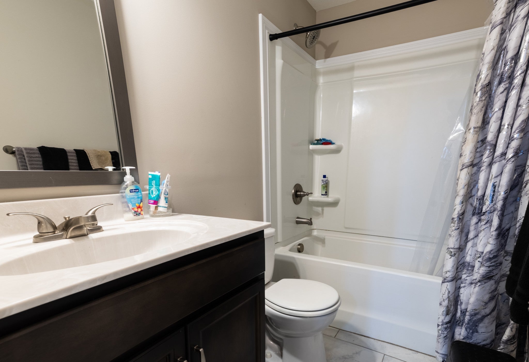
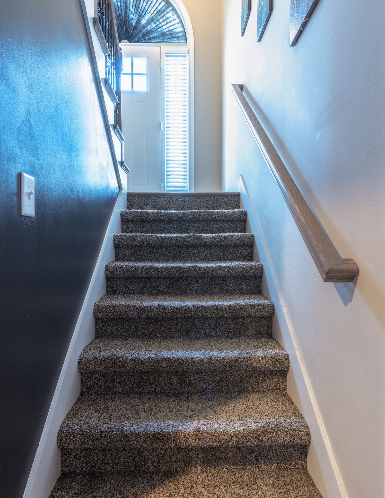
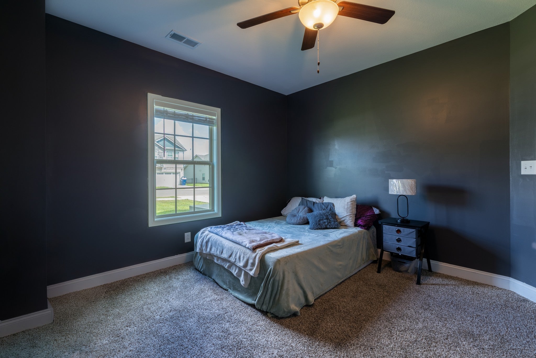
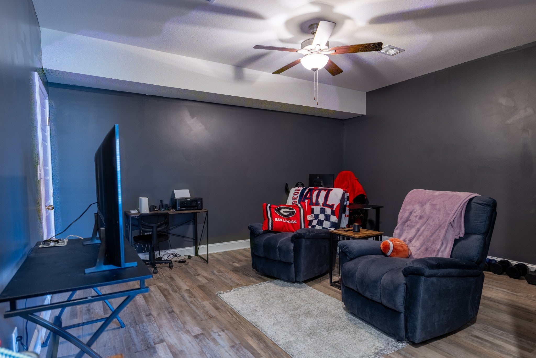
 Copyright 2025 RealTracs Solutions.
Copyright 2025 RealTracs Solutions.