$749,000 - 8301 Hartsville Pike, Lebanon
- 3
- Bedrooms
- 3
- Baths
- 2,707
- SQ. Feet
- 5.05
- Acres
GORGEOUS new construction ON 5.05 AC+/- with LOTS of ROAD FRONTAGE*SPACE TO "SPREAD OUT IN THE COUNTRY"*PRIVATE RURAL LOCATION*NO HOA*INTERIOR STORM SHELTER/SAFE ROOM*huge laundry room w/ cabinetry/countertops*7x4 pantry*11x9 W-I closet off primary BR*Large bonus upstairs has full bath, & can be used as 4th BR*White cabinets*gray tile b.splash*QUARTZ COUNTERTOPS & X-LARGE ISLAND w/ STORAGE*X-LARGE PRIMARY BATH + h-u-g-e sit-down shower + sep. soaking tub*transoms over windows*STACKED ROCK W/B FIREPLACE w/ CEDAR MANTLE*RUSTIC WOOD CATHEDRAL ceiling in living rm, kitchen & dining*mud room with hangers@entrance from garage & 24X12 COVERED PATIO W/ ceil fans & rustic wood ceiling*encapsulated crawlspace*Lot #1 adjoins this property and is selling separately or can buy both-MLS #2946611*Both would make a nice FAMILY COMPOUND! BUY ONE OR BOTH!
Essential Information
-
- MLS® #:
- 2946684
-
- Price:
- $749,000
-
- Bedrooms:
- 3
-
- Bathrooms:
- 3.00
-
- Full Baths:
- 3
-
- Square Footage:
- 2,707
-
- Acres:
- 5.05
-
- Year Built:
- 2025
-
- Type:
- Residential
-
- Sub-Type:
- Single Family Residence
-
- Status:
- Active
Community Information
-
- Address:
- 8301 Hartsville Pike
-
- Subdivision:
- Keatherly Prop
-
- City:
- Lebanon
-
- County:
- Wilson County, TN
-
- State:
- TN
-
- Zip Code:
- 37087
Amenities
-
- Utilities:
- Water Available
-
- Parking Spaces:
- 2
-
- # of Garages:
- 2
-
- Garages:
- Garage Door Opener, Garage Faces Side
-
- View:
- Valley
Interior
-
- Interior Features:
- Ceiling Fan(s), Extra Closets, High Ceilings, Open Floorplan, Pantry, Walk-In Closet(s), High Speed Internet, Kitchen Island
-
- Appliances:
- Electric Oven, Electric Range, Dishwasher, Disposal, Ice Maker, Microwave, Refrigerator, Stainless Steel Appliance(s)
-
- Heating:
- Central, Heat Pump
-
- Cooling:
- Ceiling Fan(s), Central Air
-
- Fireplace:
- Yes
-
- # of Fireplaces:
- 1
-
- # of Stories:
- 2
Exterior
-
- Exterior Features:
- Storm Shelter
-
- Lot Description:
- Hilly, Private, Rolling Slope, Sloped, Views
-
- Construction:
- Fiber Cement
School Information
-
- Elementary:
- Tuckers Crossroads Elementary
-
- Middle:
- Tuckers Crossroads Elementary
-
- High:
- Watertown High School
Additional Information
-
- Date Listed:
- July 23rd, 2025
-
- Days on Market:
- 36
Listing Details
- Listing Office:
- Agee & Johnson Realty & Auction, Inc
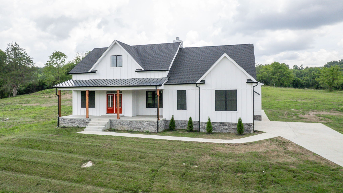
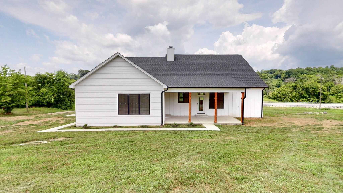
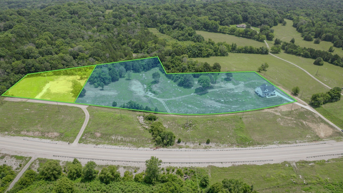
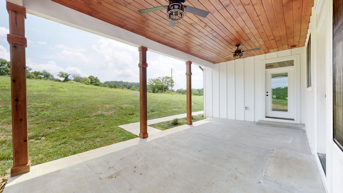
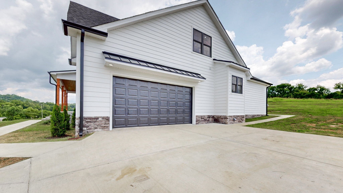
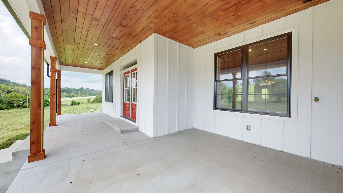
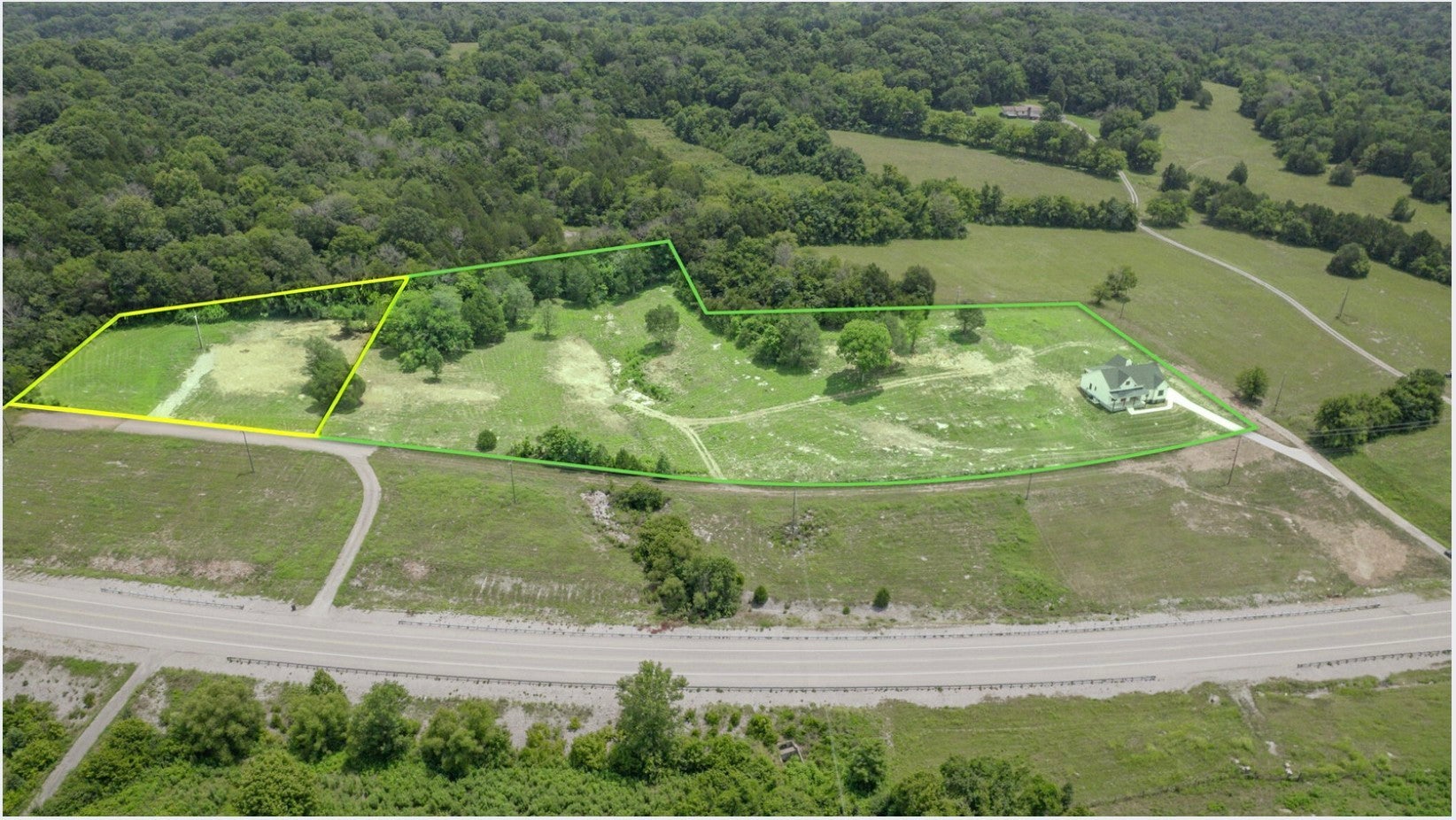
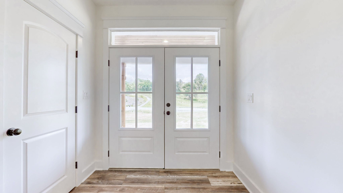
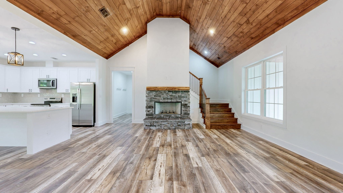
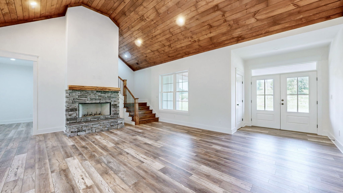
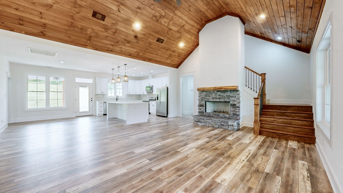
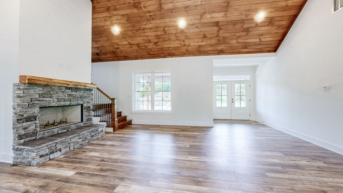
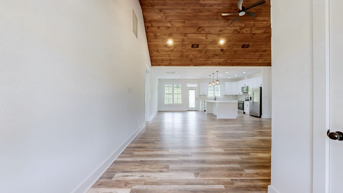
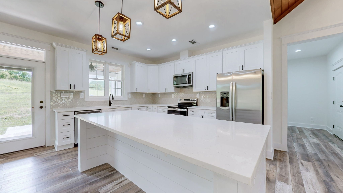
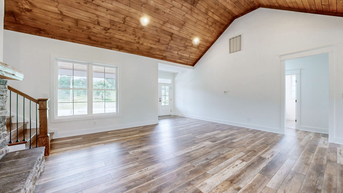
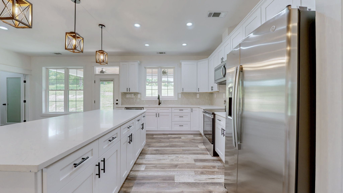
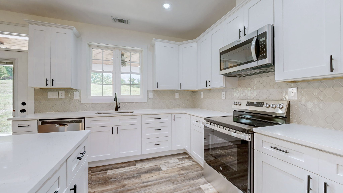
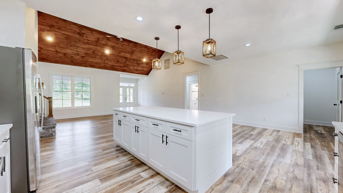
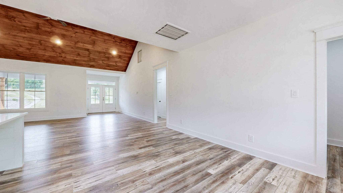
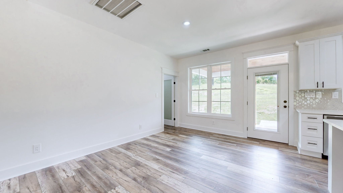
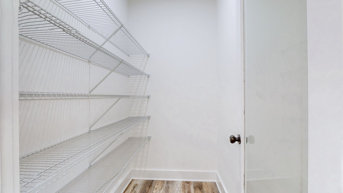
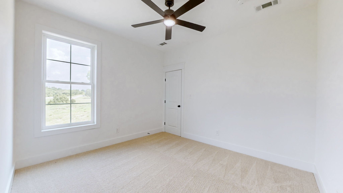
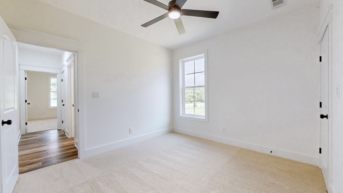
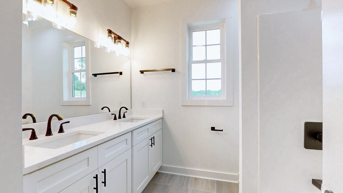
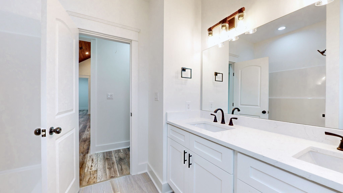
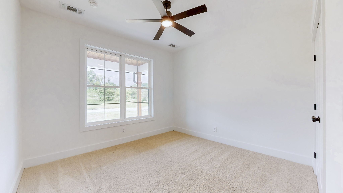
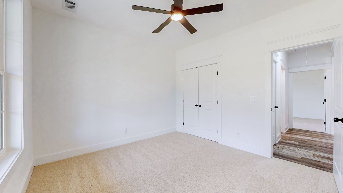
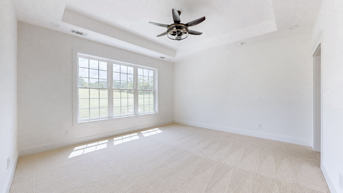
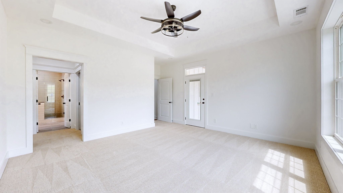
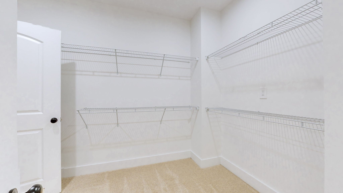
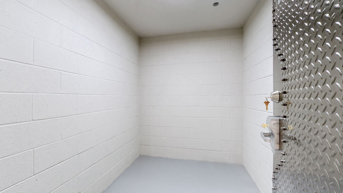
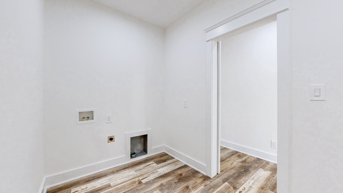
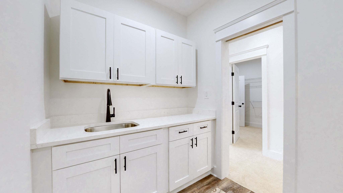
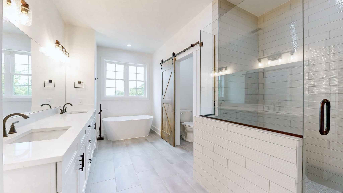
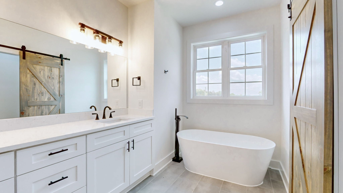
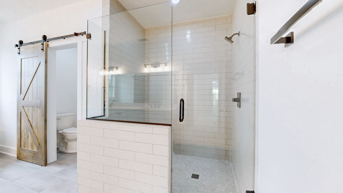
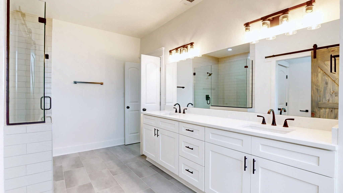
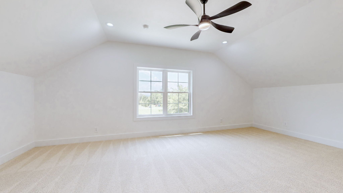
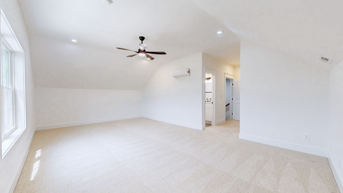
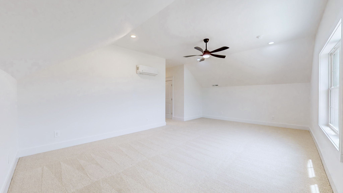
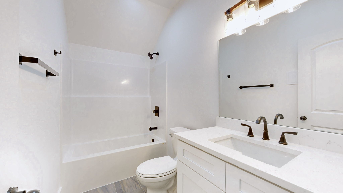
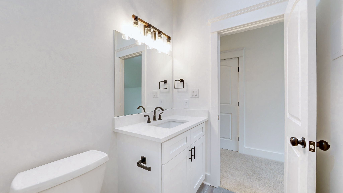
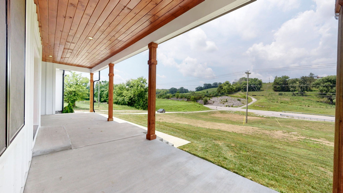
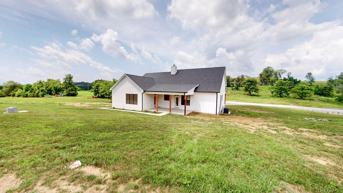
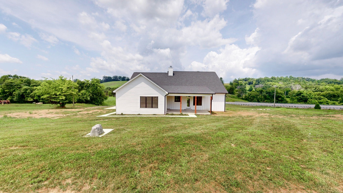
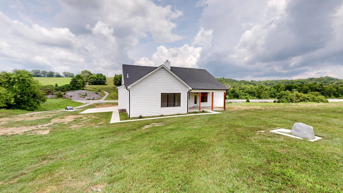
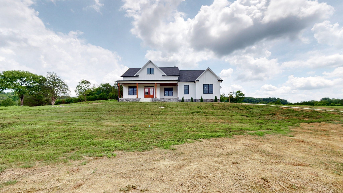
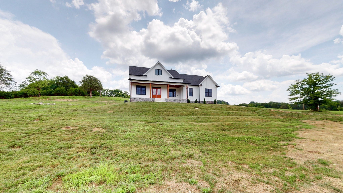
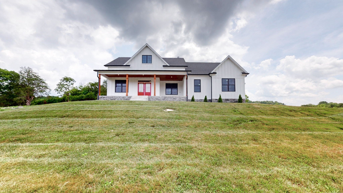
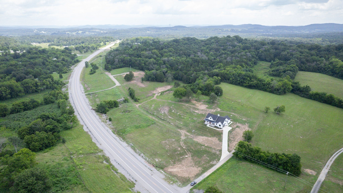
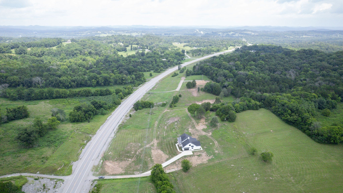
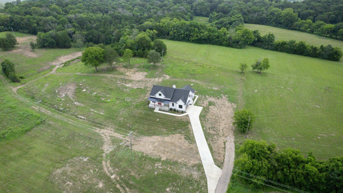
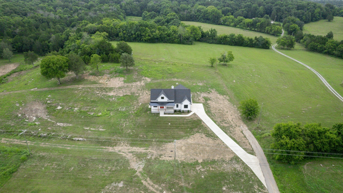
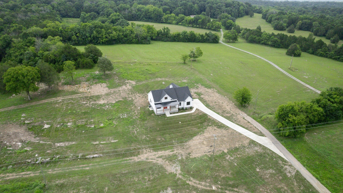
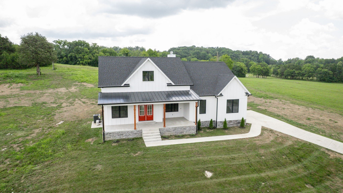
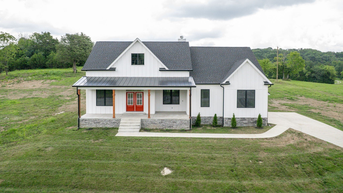
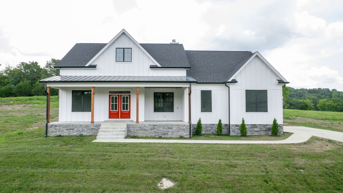
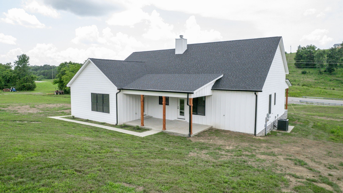
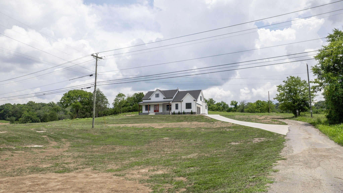
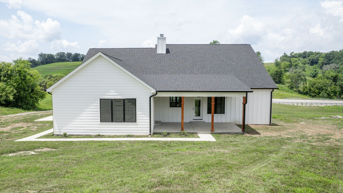
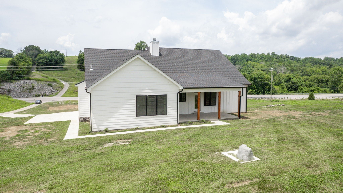
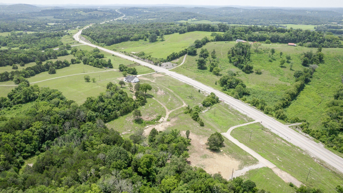
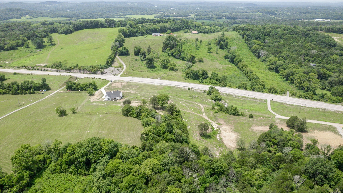
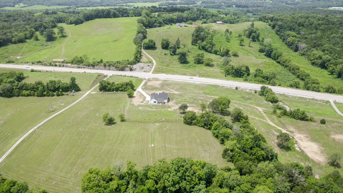
 Copyright 2025 RealTracs Solutions.
Copyright 2025 RealTracs Solutions.