$390,795 - 100 Sidlaw Pass, Smyrna
- 3
- Bedrooms
- 2
- Baths
- 1,580
- SQ. Feet
- 2025
- Year Built
Homesite #31 - Welcome to the Magnolia, a single-story townhome unit located in the desirable Stewart's Glen, 55+ community on true end unit with a large open green space. The open-concept living room is suitable for hosting gatherings, and an outdoor covered patio allows for dining together outdoors. The central kitchen includes our Slate collection and boasts a quartz-topped island, pantry, and stainless appliances. The community amenity center is conveniently located across the street, where you can enjoy pickleball, relax on the swings, or picnic with neighbors and friends at the pavilion.
Essential Information
-
- MLS® #:
- 2946682
-
- Price:
- $390,795
-
- Bedrooms:
- 3
-
- Bathrooms:
- 2.00
-
- Full Baths:
- 2
-
- Square Footage:
- 1,580
-
- Acres:
- 0.00
-
- Year Built:
- 2025
-
- Type:
- Residential
-
- Sub-Type:
- Horizontal Property Regime - Attached
-
- Status:
- Active
Community Information
-
- Address:
- 100 Sidlaw Pass
-
- Subdivision:
- Stewarts Glen
-
- City:
- Smyrna
-
- County:
- Rutherford County, TN
-
- State:
- TN
-
- Zip Code:
- 37167
Amenities
-
- Amenities:
- Fifty Five and Up Community, Sidewalks, Underground Utilities, Trail(s)
-
- Utilities:
- Electricity Available, Natural Gas Available, Water Available, Cable Connected
-
- Parking Spaces:
- 4
-
- # of Garages:
- 2
-
- Garages:
- Attached, Concrete
Interior
-
- Interior Features:
- High Speed Internet, Kitchen Island
-
- Appliances:
- Dishwasher, Disposal, Microwave
-
- Heating:
- Central, Electric, Natural Gas
-
- Cooling:
- Central Air
-
- # of Stories:
- 1
Exterior
-
- Lot Description:
- Level
-
- Roof:
- Asphalt
-
- Construction:
- Hardboard Siding, Brick
School Information
-
- Elementary:
- Stewarts Creek Elementary School
-
- Middle:
- Stewarts Creek Middle School
-
- High:
- Stewarts Creek High School
Additional Information
-
- Date Listed:
- July 23rd, 2025
-
- Days on Market:
- 77
Listing Details
- Listing Office:
- Ashton Nashville Residential
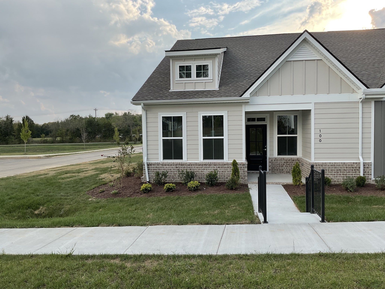
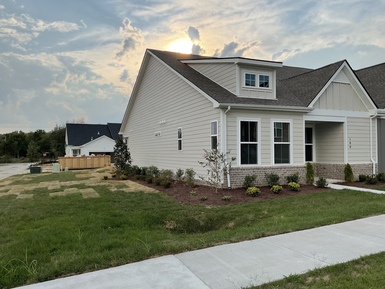
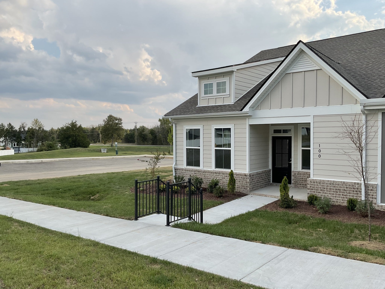
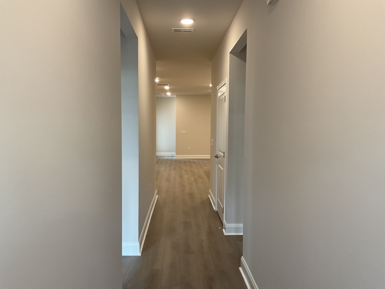
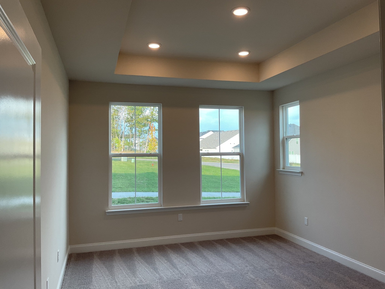
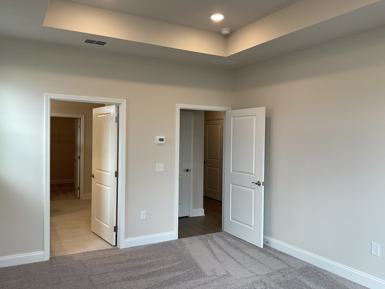
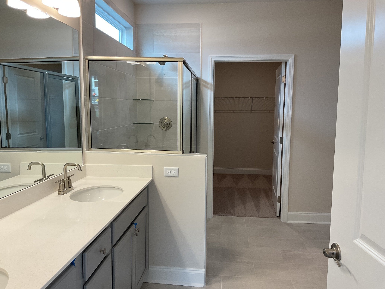
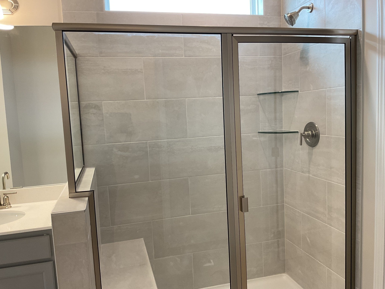
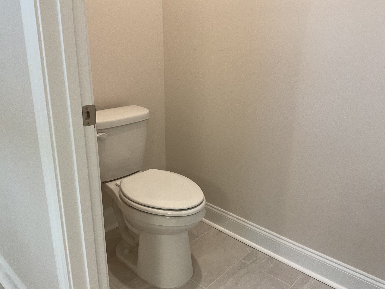
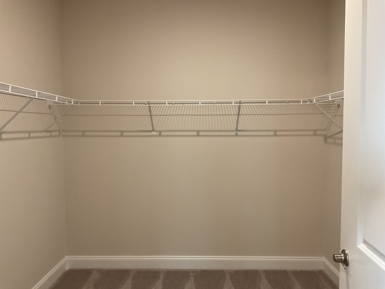
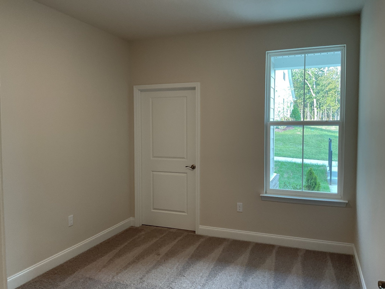
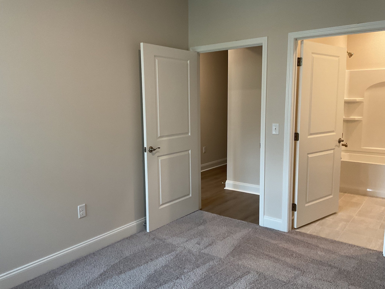
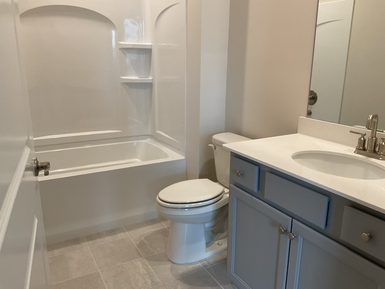
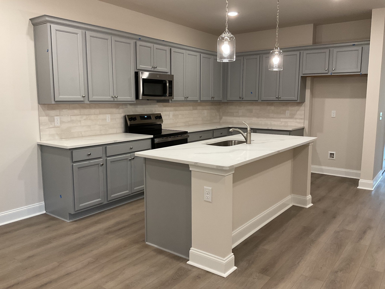
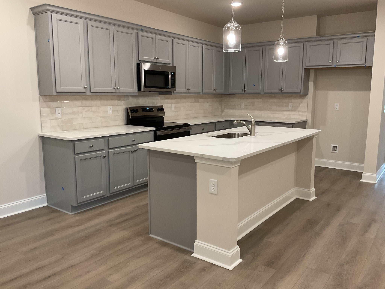
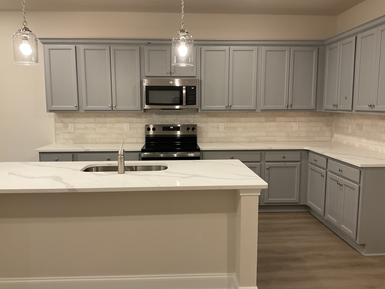
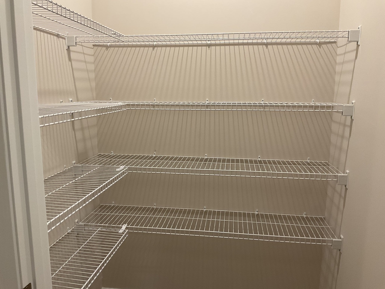
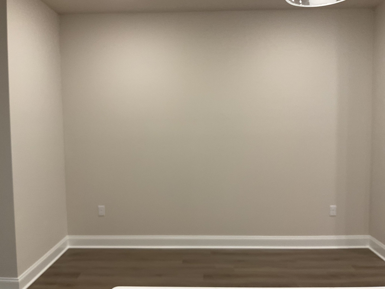
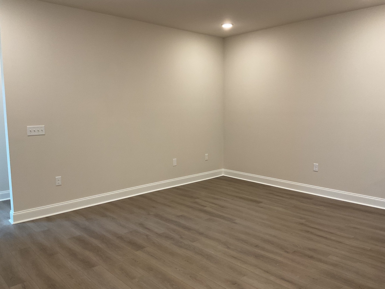
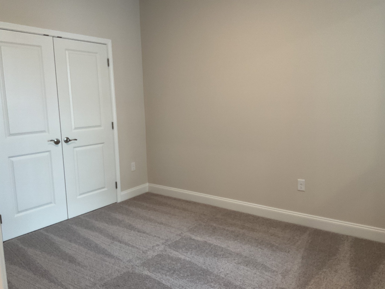
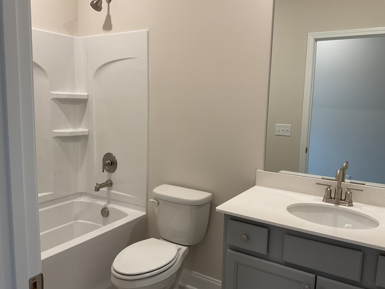
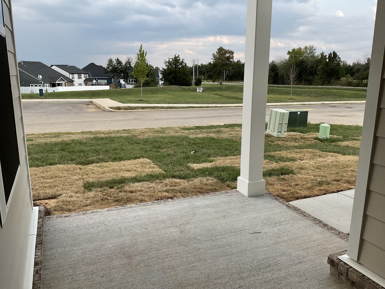
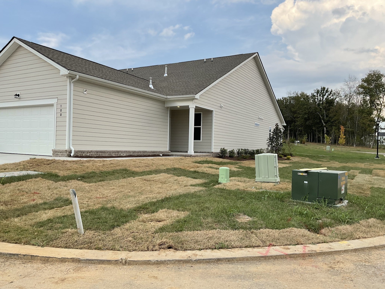
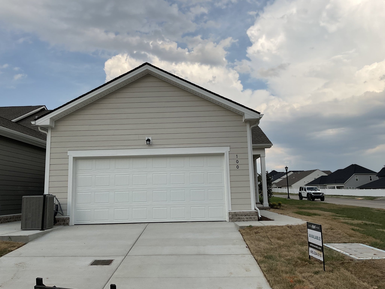
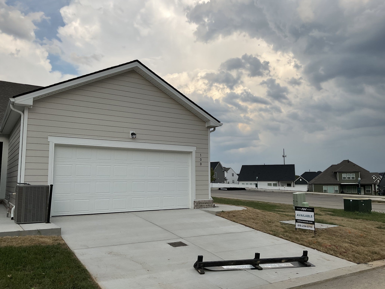
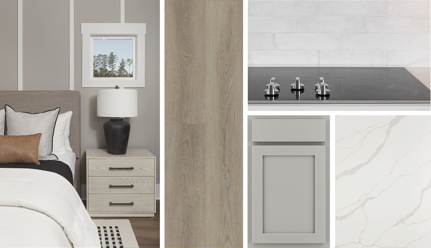
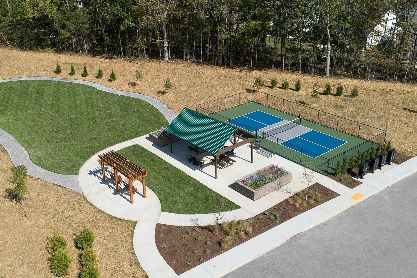
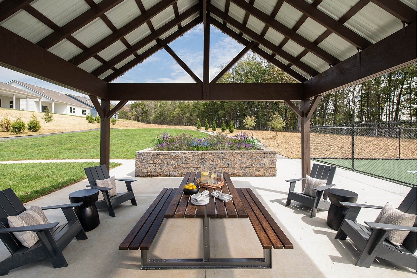
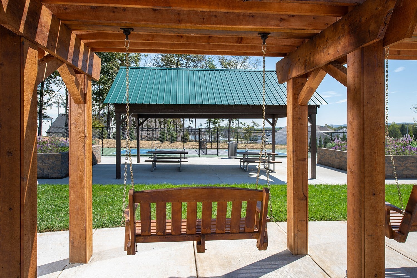
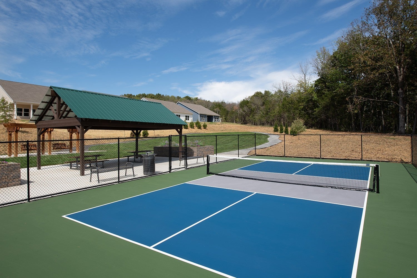
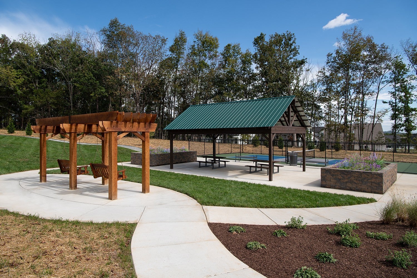
 Copyright 2025 RealTracs Solutions.
Copyright 2025 RealTracs Solutions.