$1,995 - 3420 Barkers Mill Rd, Clarksville
- 4
- Bedrooms
- 3
- Baths
- 2,235
- SQ. Feet
- 2005
- Year Built
Engage with the serene charm of 3420 Barkers Mill Rd, a spacious 4-bedroom, 3-bathroom haven nestled in the heart of Clarksville, TN. This enchanting 2235 sq ft residence invites you into a world of comfort and style, with its welcoming fireplace serving as the centerpiece of the living area, perfect for cozy evenings with loved ones. The open floor plan seamlessly connects the living spaces, creating an ideal environment for entertaining guests or enjoying quiet nights in. Each of the four bedrooms provides ample space for relaxation, ensuring everyone in the household finds their own personal retreat. The three full bathrooms are thoughtfully designed to offer both functionality and elegance, catering to the needs of a busy lifestyle. Situated on a lovely stretch of Barkers Mill Rd, this home offers convenient access to local amenities while maintaining a peaceful, suburban feel. The property's expansive layout is complemented by a blend of classic charm and modern conveniences, making it an ideal choice for those seeking both comfort and style. Whether you're warming up by the fireplace or exploring the vibrant local community, this residence promises an enriching living experience. Discover the perfect balance of tranquility and accessibility at this inviting Clarksville gem, ready to welcome you home. **ALL HUNEYCUTT REALTORS RESIDENTS ARE ENROLLED IN THE RESIDENT BENEFITS PACKAGE FOR $52.95 / MONTH.
Essential Information
-
- MLS® #:
- 2946635
-
- Price:
- $1,995
-
- Bedrooms:
- 4
-
- Bathrooms:
- 3.00
-
- Full Baths:
- 3
-
- Square Footage:
- 2,235
-
- Acres:
- 0.00
-
- Year Built:
- 2005
-
- Type:
- Residential Lease
-
- Sub-Type:
- Single Family Residence
-
- Status:
- Active
Community Information
-
- Address:
- 3420 Barkers Mill Rd
-
- Subdivision:
- Greenspoint
-
- City:
- Clarksville
-
- County:
- Montgomery County, TN
-
- State:
- TN
-
- Zip Code:
- 37042
Amenities
-
- Amenities:
- Laundry
-
- Utilities:
- Electricity Available, Water Available
-
- Parking Spaces:
- 2
-
- # of Garages:
- 2
-
- Garages:
- Garage Faces Side
Interior
-
- Appliances:
- Dishwasher, Disposal, Microwave, Oven, Refrigerator, Range
-
- Heating:
- Central
-
- Cooling:
- Electric
School Information
-
- Elementary:
- Hazelwood Elementary
-
- Middle:
- West Creek Middle
-
- High:
- West Creek High
Additional Information
-
- Date Listed:
- July 23rd, 2025
-
- Days on Market:
- 32
Listing Details
- Listing Office:
- Huneycutt, Realtors
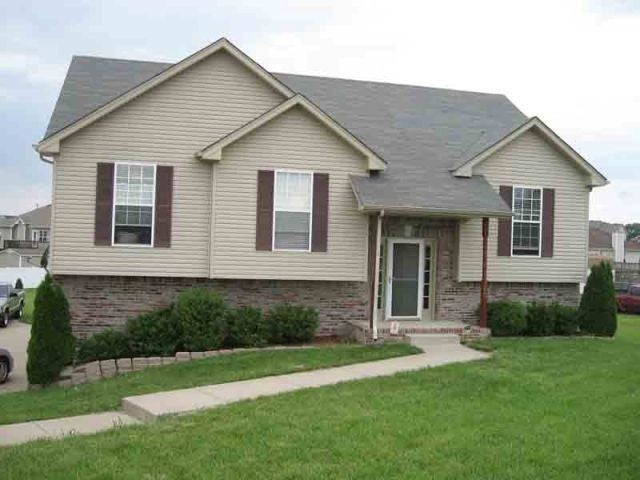
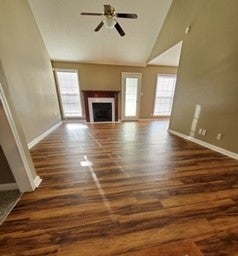
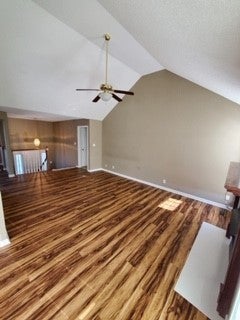
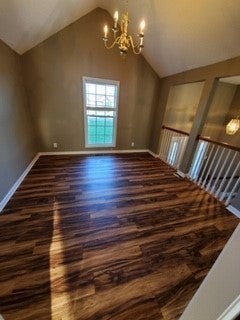
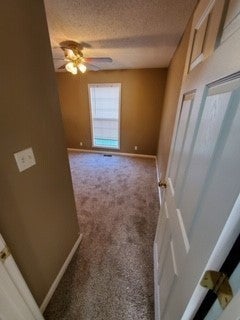
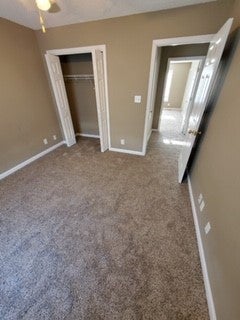
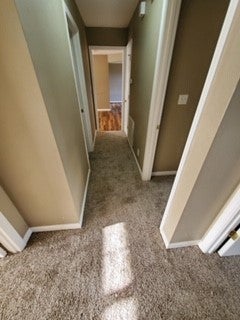
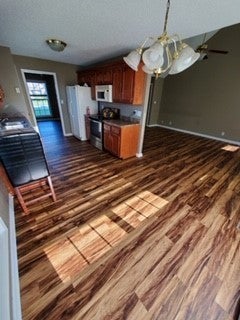
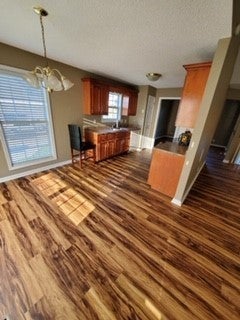
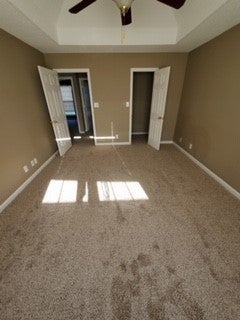
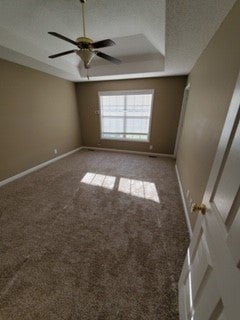
 Copyright 2025 RealTracs Solutions.
Copyright 2025 RealTracs Solutions.