$439,500 - 307 Seven Springs Way 102, Brentwood
- 2
- Bedrooms
- 2
- Baths
- 1,181
- SQ. Feet
- 0.04
- Acres
Welcome to 307 Seven Springs Way #102, a beautifully updated and well-maintained 2 bed, 2 bath ground floor condo in a gated Brentwood community. Conveniently located just steps from shops and dining, with Target and additional retail nearby. Enjoy quick access to I-65 for easy travel to both Nashville and Franklin. Inside, you’ll find new LVP flooring, fresh paint, updated lighting, a fully renovated primary shower, and a custom closet, all completed in 2021. The open layout offers a comfortable, turnkey living experience that’s perfect for everyday life or easy entertaining. Enjoy resort-style amenities including a pool, hot tub, fountains, grills, fitness center, and clubhouse. Elevator access, assigned parking, and ample guest parking are all included. The HOA includes water, sewer, gas, trash, exterior maintenance, pool, and groundskeeping. Monthly dues are $465, plus a temporary $160 insurance assessment, which is expected to be eliminated within 10–12 months, returning the dues to $465 per month. Lender incentive available: buyers can receive a 1 percent credit toward closing costs or a rate buy down when working with Chad Rood at CMG Home Loans. Lovingly cared for by the same owner for the past 15 years, this home is in pristine condition and ready for its next chapter.
Essential Information
-
- MLS® #:
- 2946614
-
- Price:
- $439,500
-
- Bedrooms:
- 2
-
- Bathrooms:
- 2.00
-
- Full Baths:
- 2
-
- Square Footage:
- 1,181
-
- Acres:
- 0.04
-
- Year Built:
- 2007
-
- Type:
- Residential
-
- Sub-Type:
- Flat Condo
-
- Style:
- Traditional
-
- Status:
- Active
Community Information
-
- Address:
- 307 Seven Springs Way 102
-
- Subdivision:
- St Martin Square At Seven Springs
-
- City:
- Brentwood
-
- County:
- Davidson County, TN
-
- State:
- TN
-
- Zip Code:
- 37027
Amenities
-
- Utilities:
- Electricity Available, Water Available
-
- Parking Spaces:
- 1
-
- Garages:
- Assigned, Parking Lot
Interior
-
- Interior Features:
- Ceiling Fan(s), Walk-In Closet(s)
-
- Appliances:
- Electric Oven, Electric Range, Dishwasher, Disposal, Dryer, Ice Maker, Microwave, Refrigerator, Washer
-
- Heating:
- Central, Electric
-
- Cooling:
- Central Air, Electric
-
- # of Stories:
- 1
Exterior
-
- Roof:
- Asphalt
-
- Construction:
- Brick
School Information
-
- Elementary:
- Percy Priest Elementary
-
- Middle:
- John Trotwood Moore Middle
-
- High:
- Hillsboro Comp High School
Additional Information
-
- Date Listed:
- July 25th, 2025
-
- Days on Market:
- 68
Listing Details
- Listing Office:
- Benchmark Realty, Llc
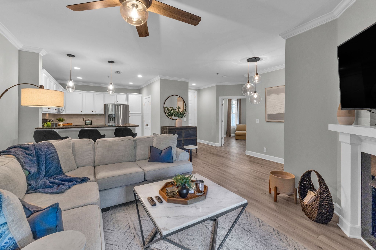
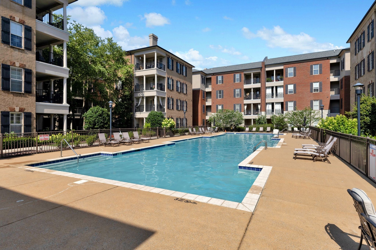
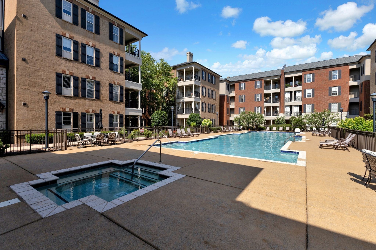
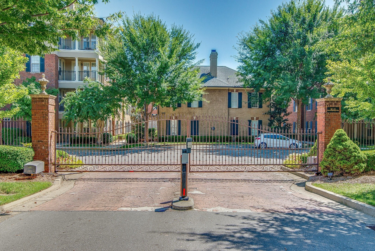
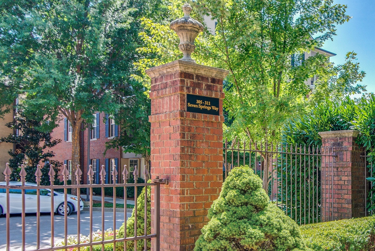
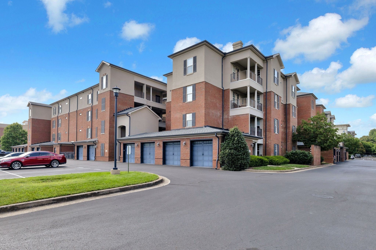
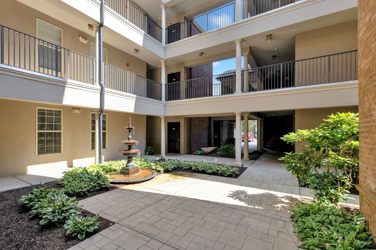
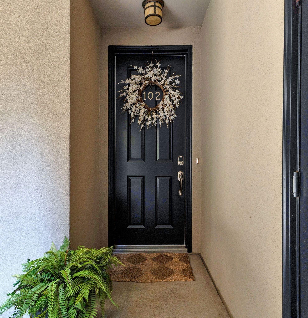
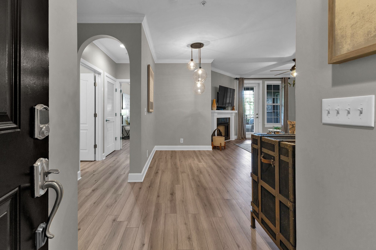
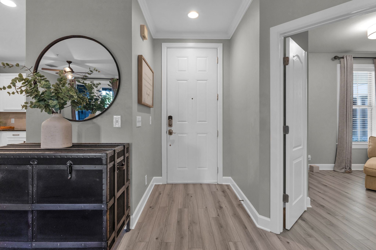
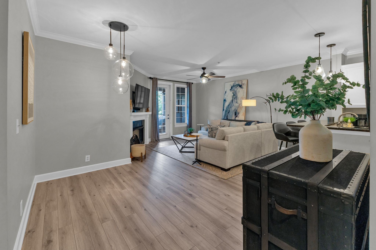
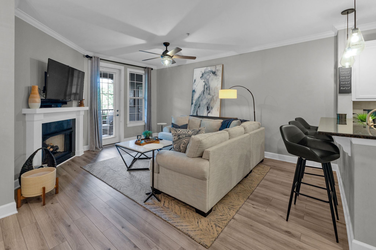
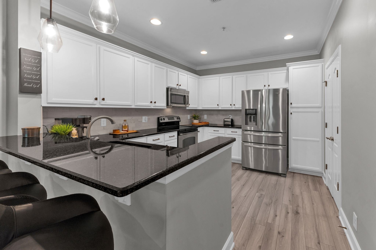
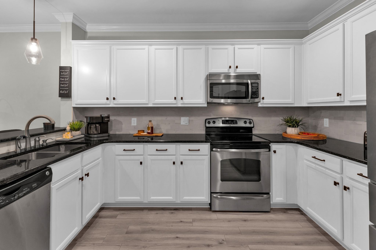
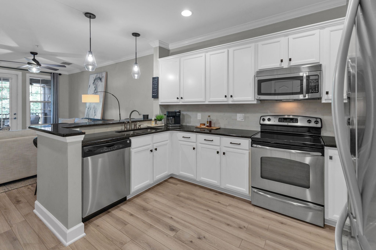
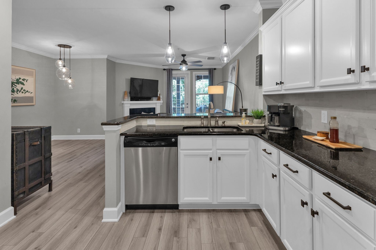
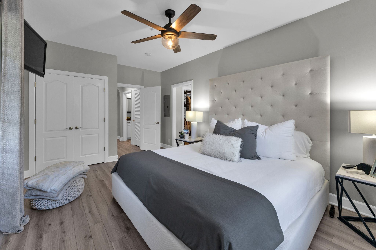
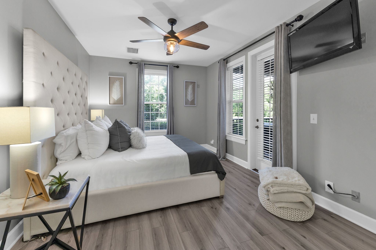
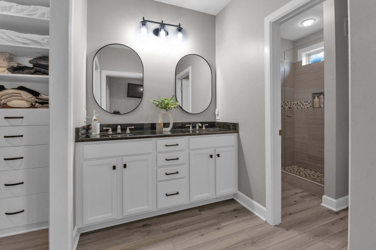
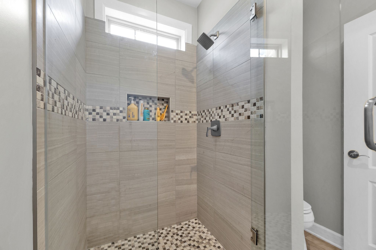
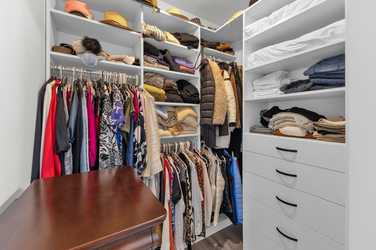
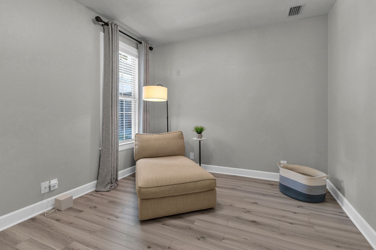
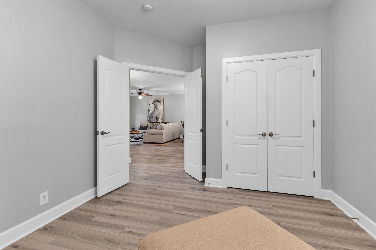
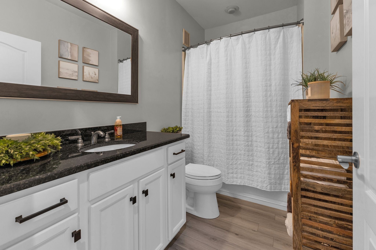
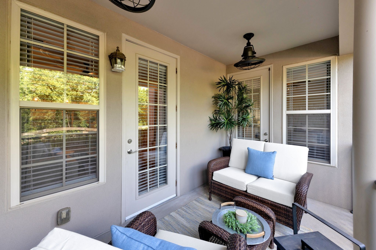
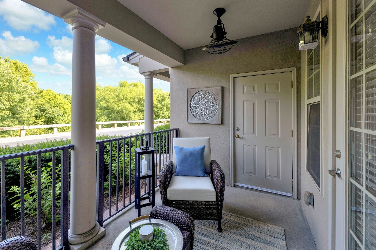
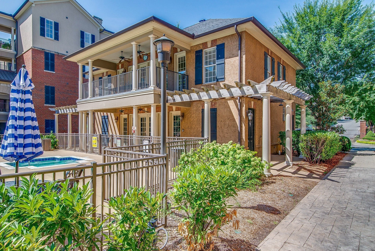
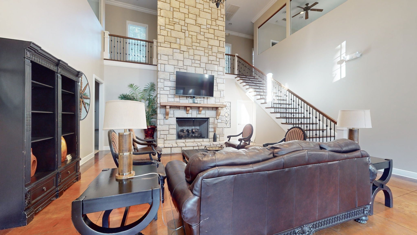
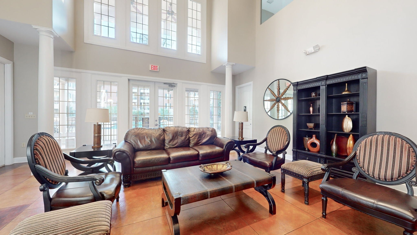
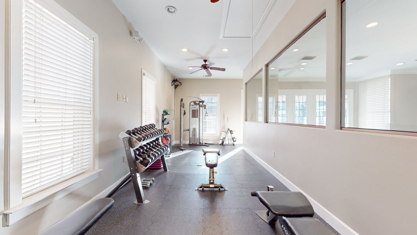
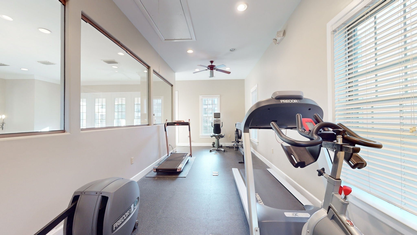
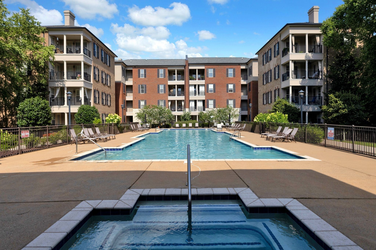
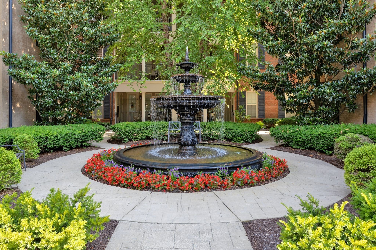
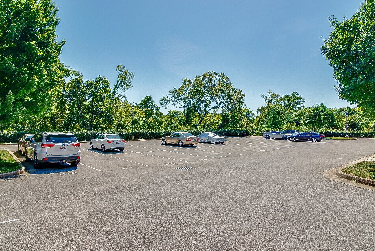
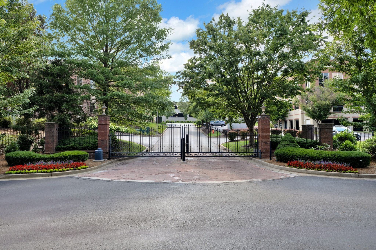
 Copyright 2025 RealTracs Solutions.
Copyright 2025 RealTracs Solutions.