$439,500 - 618 Woodrush Dr, Clarksville
- 4
- Bedrooms
- 2½
- Baths
- 2,540
- SQ. Feet
- 2025
- Year Built
Stunning 4BR/2.5BA open floor plan. Massive great room with 9ft ceilings and shiplap fireplace opens to the kitchen. Kitchen with island seating and tons of cabinets featuring soft close drawers/doors, quartz tops, tiled backsplash and pantry. Gas range/oven is wired for electric as well. Enter from the 3-car garage into a large laundry/mud room with storage cabinets and a drop zone. All bedrooms on upper level with large walk-in closets, a bonus room (with closet) could be 5th bedroom. Primary suite has full bathroom with double vanity, separate tiled shower, tub and walk-in closet. Gas heat on main level and electric heat on upper level. Covered front porch and large covered rear patio.
Essential Information
-
- MLS® #:
- 2946584
-
- Price:
- $439,500
-
- Bedrooms:
- 4
-
- Bathrooms:
- 2.50
-
- Full Baths:
- 2
-
- Half Baths:
- 1
-
- Square Footage:
- 2,540
-
- Acres:
- 0.00
-
- Year Built:
- 2025
-
- Type:
- Residential
-
- Sub-Type:
- Single Family Residence
-
- Status:
- Active
Community Information
-
- Address:
- 618 Woodrush Dr
-
- Subdivision:
- Summerfield
-
- City:
- Clarksville
-
- County:
- Montgomery County, TN
-
- State:
- TN
-
- Zip Code:
- 37040
Amenities
-
- Amenities:
- Playground, Sidewalks, Underground Utilities
-
- Utilities:
- Electricity Available, Natural Gas Available, Water Available, Cable Connected
-
- Parking Spaces:
- 3
-
- # of Garages:
- 3
-
- Garages:
- Garage Faces Front, Garage Door Opener
Interior
-
- Interior Features:
- Ceiling Fan(s), Entrance Foyer, Extra Closets, Open Floorplan, Walk-In Closet(s), High Speed Internet
-
- Appliances:
- Gas Oven, Gas Range, Dishwasher, Disposal, Microwave, Stainless Steel Appliance(s)
-
- Heating:
- Central, Heat Pump, Natural Gas
-
- Cooling:
- Central Air, Electric
-
- Fireplace:
- Yes
-
- # of Fireplaces:
- 1
-
- # of Stories:
- 2
Exterior
-
- Lot Description:
- Level
-
- Roof:
- Shingle
-
- Construction:
- Brick, Vinyl Siding
School Information
-
- Elementary:
- Northeast Elementary
-
- Middle:
- Kirkwood Middle
-
- High:
- Kirkwood High
Additional Information
-
- Date Listed:
- July 23rd, 2025
-
- Days on Market:
- 70
Listing Details
- Listing Office:
- Keller Williams Realty Clarksville
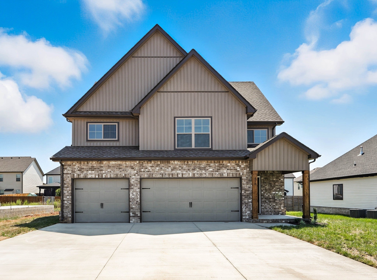
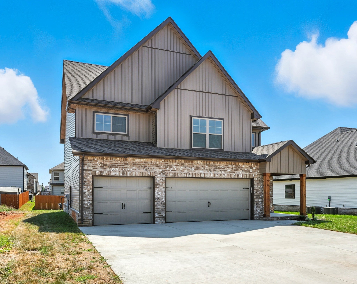
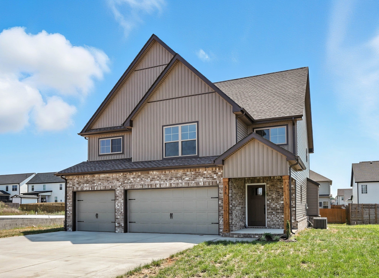
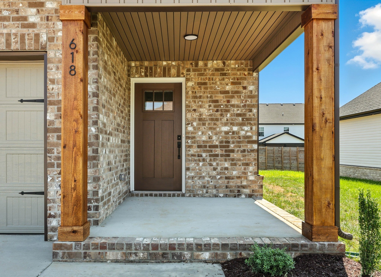
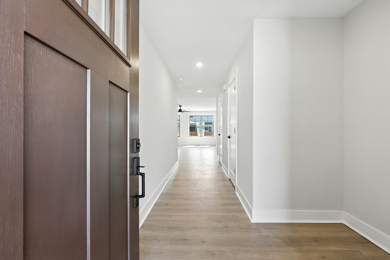
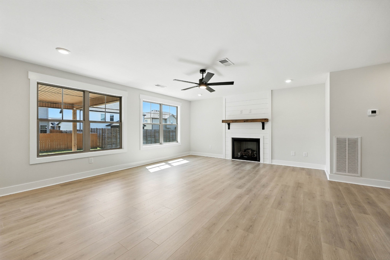
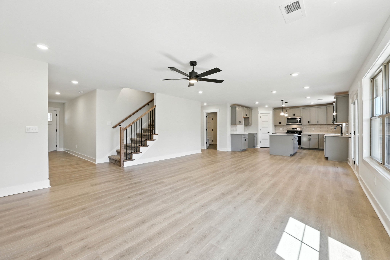
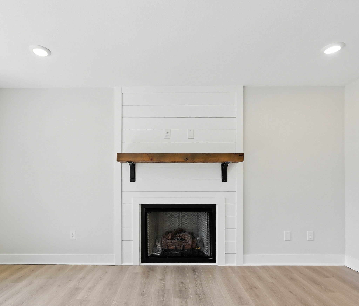
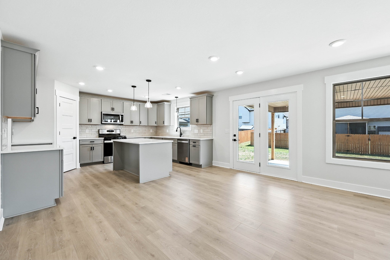
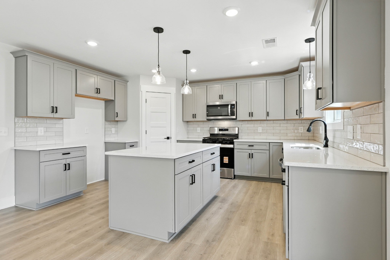
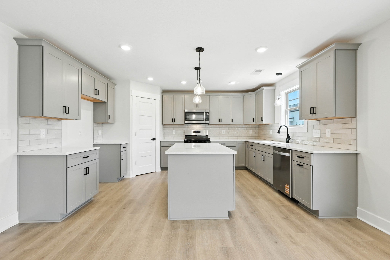
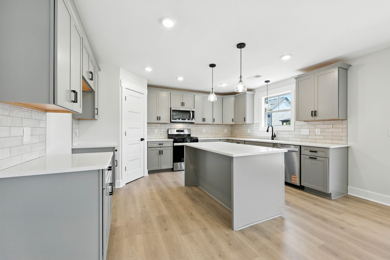
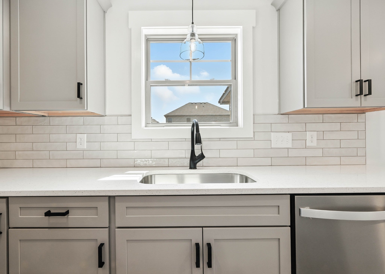
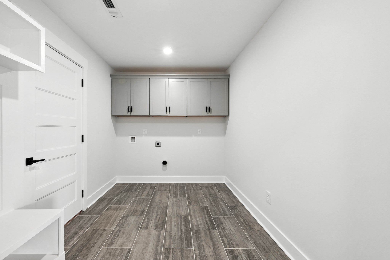
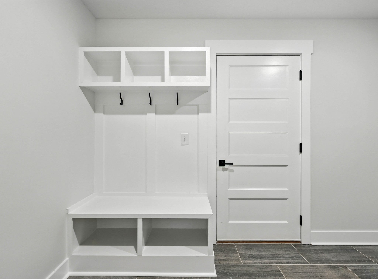
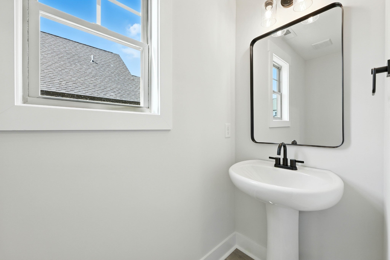
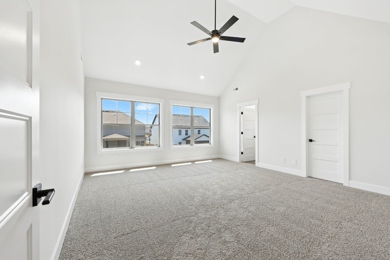
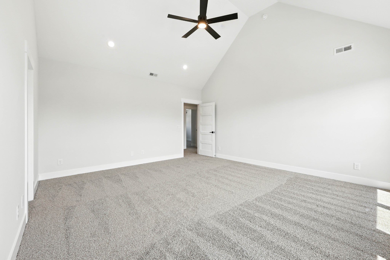
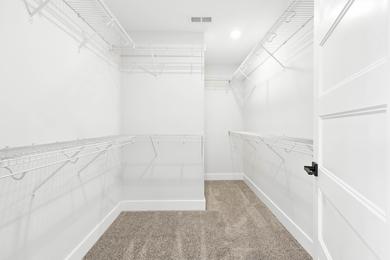
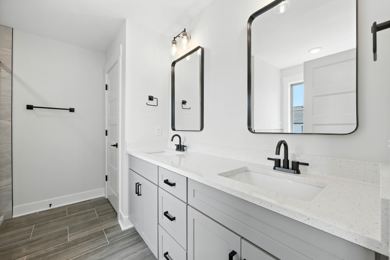
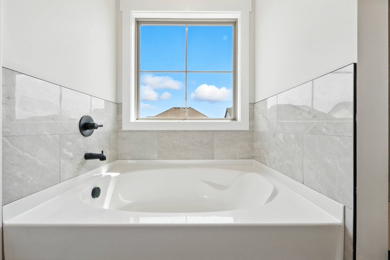
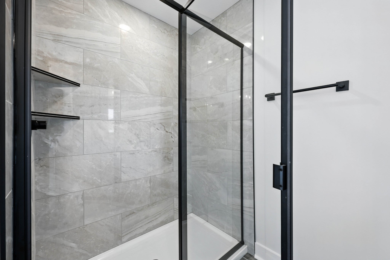
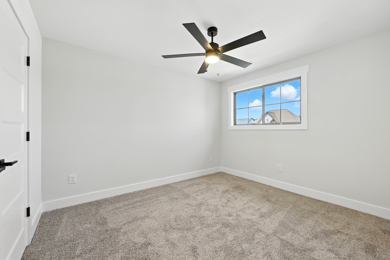
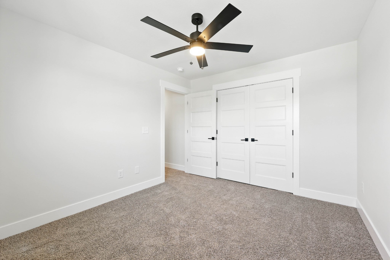
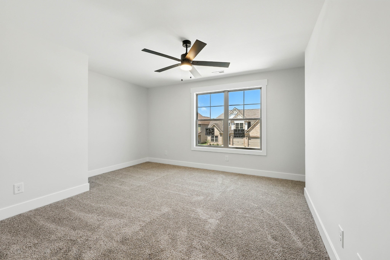
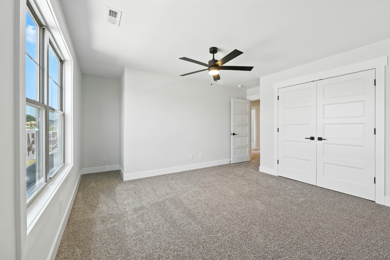
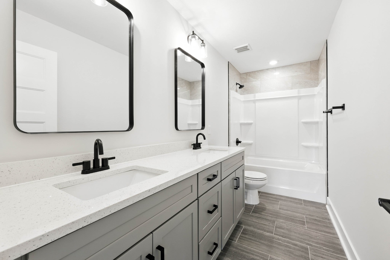
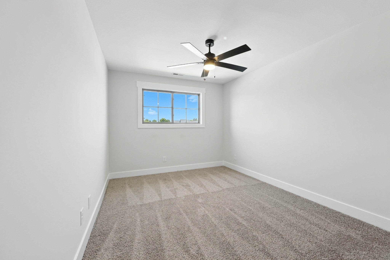
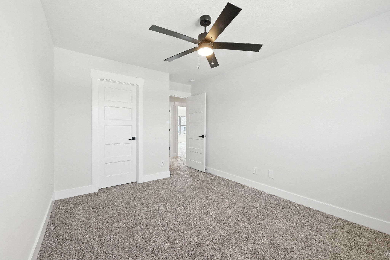
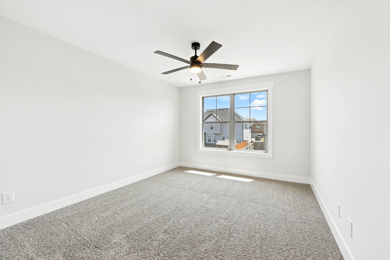
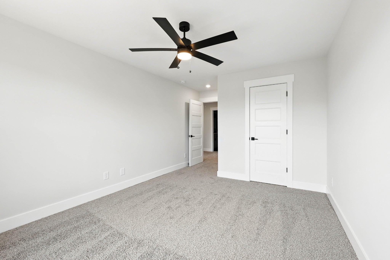
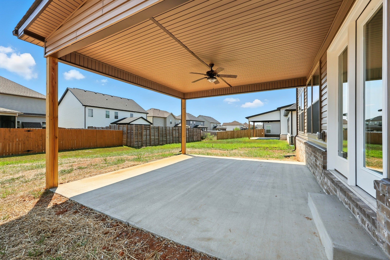
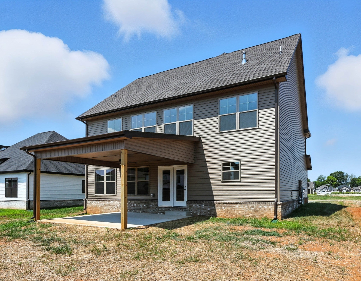
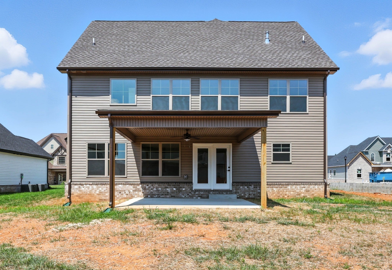
 Copyright 2025 RealTracs Solutions.
Copyright 2025 RealTracs Solutions.