$839,900 - 1223 Limerick Ln, Franklin
- 4
- Bedrooms
- 3
- Baths
- 2,816
- SQ. Feet
- 0.19
- Acres
Incredible Opportunity in popular Scotsdale section at McKays Mill ~ 4 bedroom 3 Full Baths + a Bonus Room ~ One of the Best Maintained Homes in the Neighborhood ~ Fresh Paint Throughout the Entire Interior ~ ALL New Flooring ~ Quartz Kitchen Tops ~ New Roof 2017~ HVAC 2022 & 2020 ~ New Windows & Exterior Doors 2018 - Renewal by Anderson ~ New Water Heater 2018 ~ New Gutters 2020 ~ Brand New Gas Range 2025 ~ Newer Dishwasher ~ Crawl Space Encapsulation & Dehumidifier ~ Whole House Water Filtration ~ Reverse Osmosis Water in the Kitchen ~ Low Maintenance Trex Deck ~ Mature Landscaping ~ Find the Secret Room Upstairs ~ Oversized Garage holds More than 2 Vehicles ~ Huge Primary Suite with See Through Fireplace ~ Truly a Special Property with Fantastic Owners ~ PLUS you get all the McKays Mill Amenities !!!
Essential Information
-
- MLS® #:
- 2946508
-
- Price:
- $839,900
-
- Bedrooms:
- 4
-
- Bathrooms:
- 3.00
-
- Full Baths:
- 3
-
- Square Footage:
- 2,816
-
- Acres:
- 0.19
-
- Year Built:
- 2001
-
- Type:
- Residential
-
- Sub-Type:
- Single Family Residence
-
- Status:
- Active
Community Information
-
- Address:
- 1223 Limerick Ln
-
- Subdivision:
- McKays Mill
-
- City:
- Franklin
-
- County:
- Williamson County, TN
-
- State:
- TN
-
- Zip Code:
- 37067
Amenities
-
- Amenities:
- Clubhouse, Fitness Center, Park, Playground, Pool, Sidewalks, Tennis Court(s), Underground Utilities, Trail(s)
-
- Utilities:
- Electricity Available, Water Available, Cable Connected
-
- Parking Spaces:
- 4
-
- # of Garages:
- 2
-
- Garages:
- Garage Door Opener, Garage Faces Front, Driveway
Interior
-
- Interior Features:
- Ceiling Fan(s), Entrance Foyer, Pantry, Redecorated, Storage, Walk-In Closet(s), High Speed Internet
-
- Appliances:
- Oven, Gas Range, Dishwasher, Disposal
-
- Heating:
- Central, Natural Gas
-
- Cooling:
- Central Air, Electric
-
- Fireplace:
- Yes
-
- # of Fireplaces:
- 2
-
- # of Stories:
- 2
Exterior
-
- Lot Description:
- Cul-De-Sac, Level
-
- Roof:
- Shingle
-
- Construction:
- Brick, Vinyl Siding
School Information
-
- Elementary:
- Clovercroft Elementary School
-
- Middle:
- Fred J Page Middle School
-
- High:
- Centennial High School
Additional Information
-
- Date Listed:
- July 23rd, 2025
-
- Days on Market:
- 18
Listing Details
- Listing Office:
- Kerr & Co. Realty
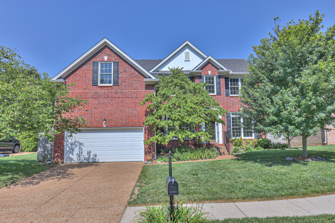
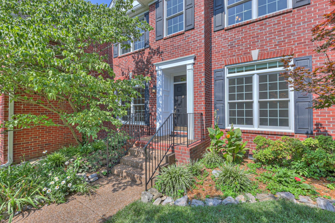
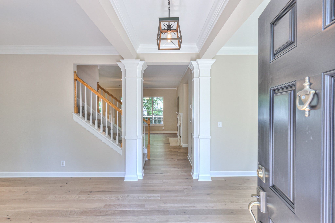
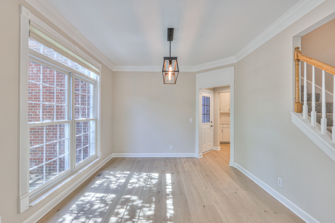
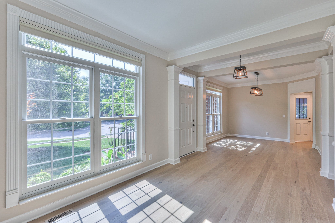
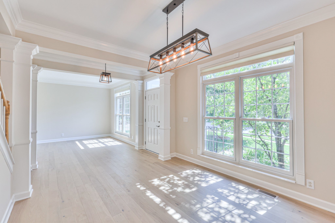
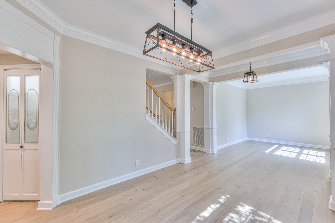
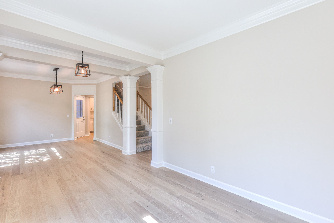
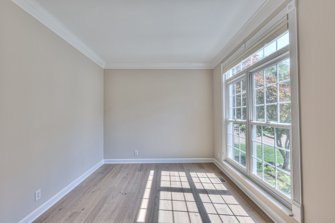
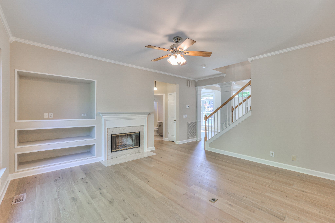
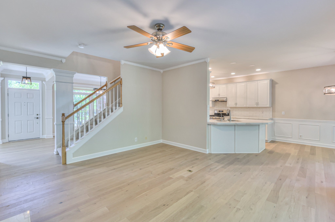
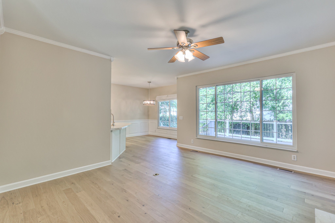
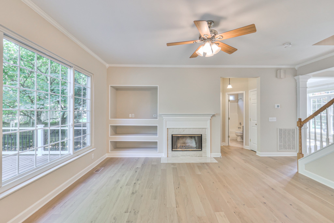
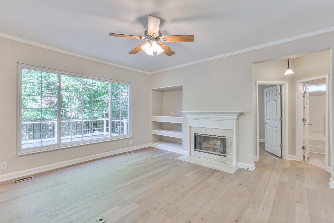
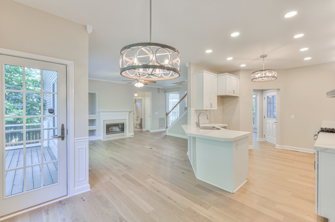
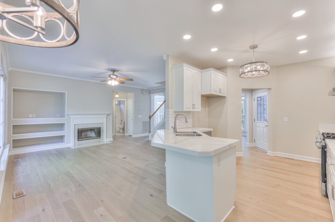
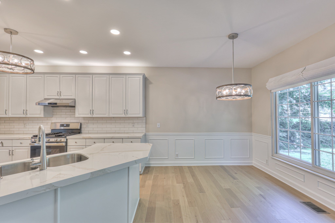
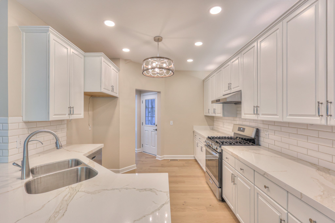
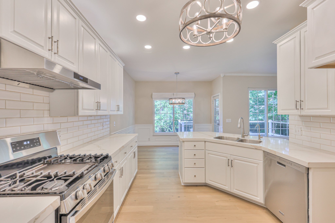
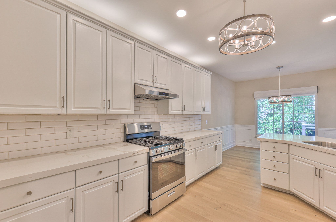
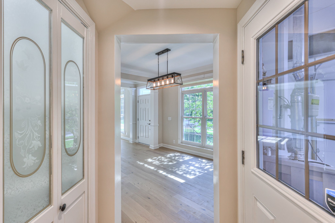
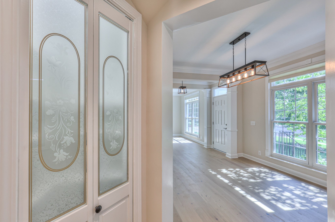
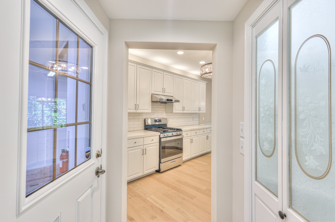
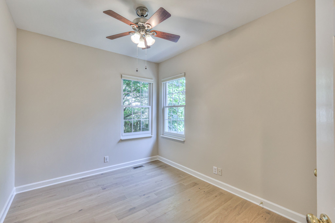
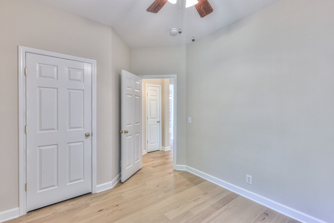
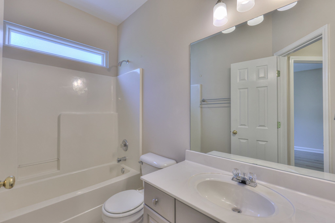
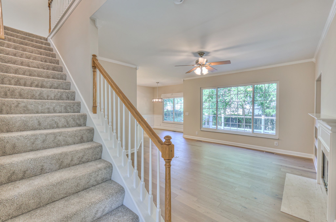
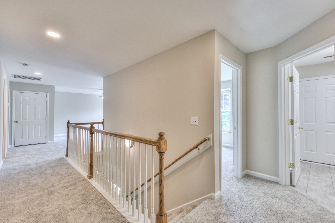
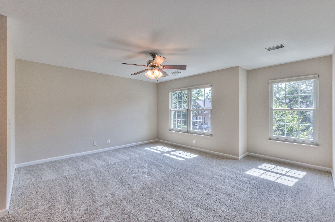
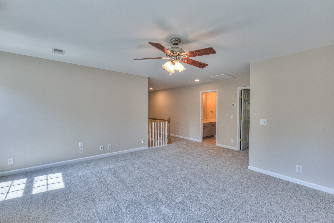
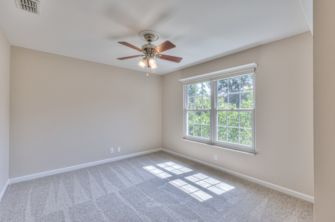
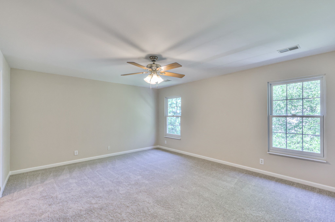
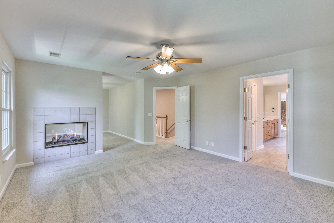
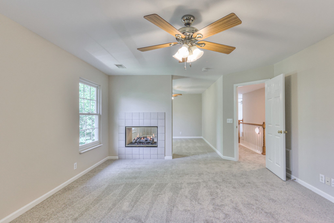
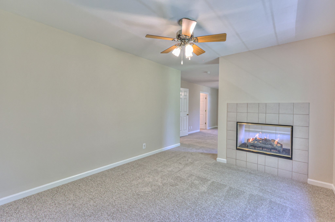
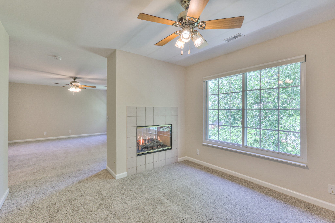
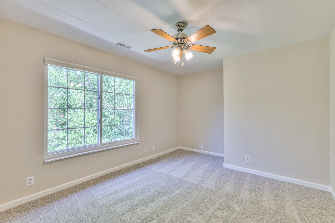
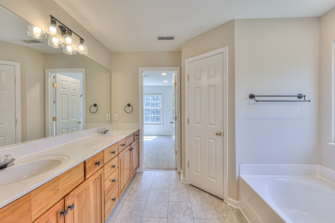
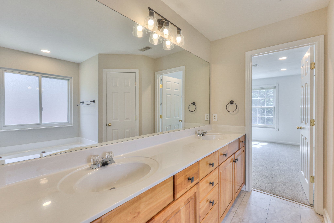
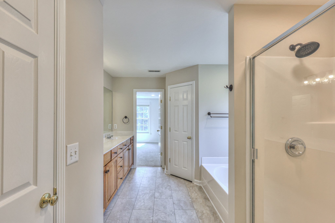
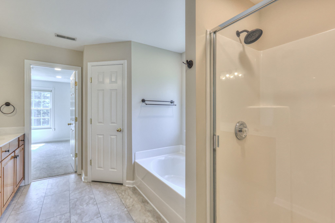
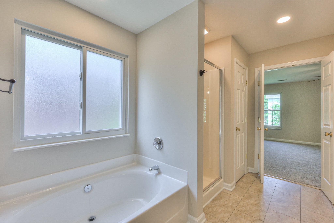
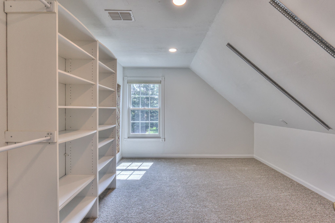
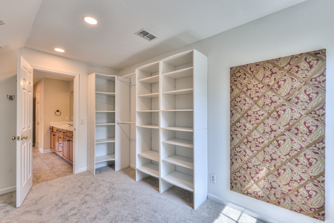
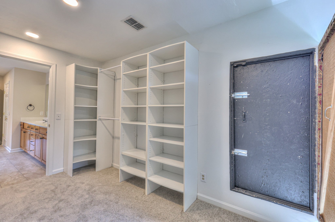
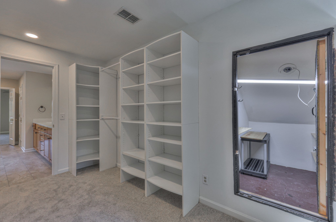
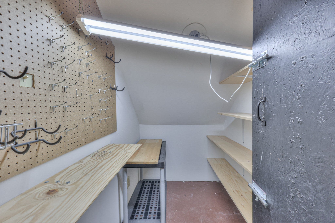
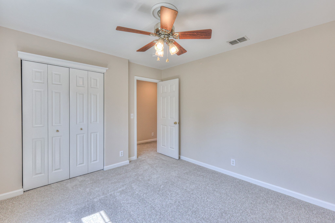
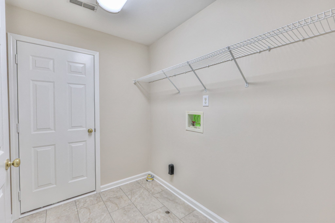
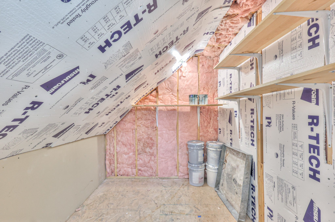
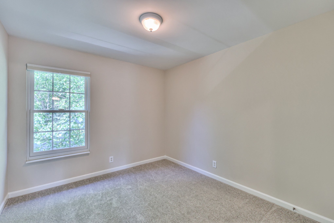
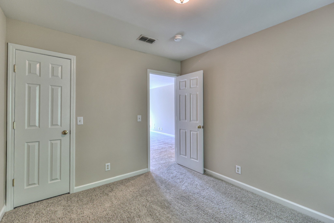
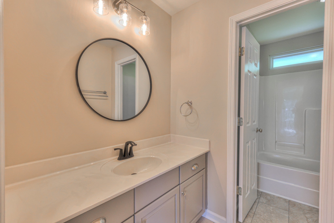
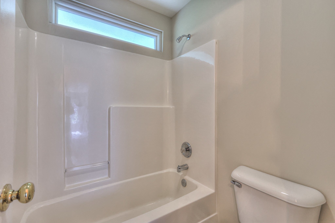
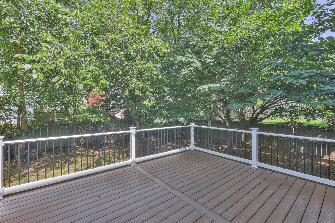
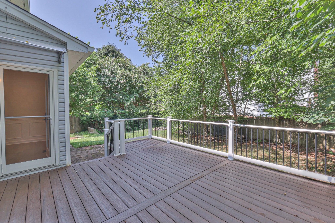
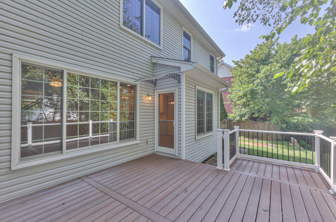
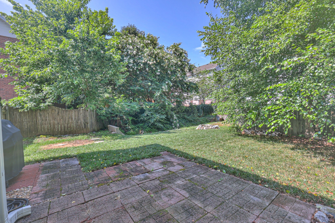
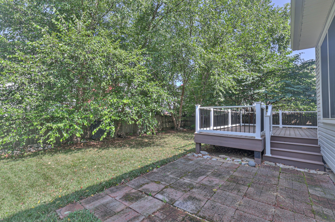
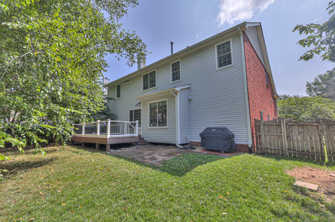
 Copyright 2025 RealTracs Solutions.
Copyright 2025 RealTracs Solutions.