$405,000 - 328 Canonbury Way, Murfreesboro
- 3
- Bedrooms
- 2½
- Baths
- 1,944
- SQ. Feet
- 0.18
- Acres
This stylish 3-bedroom, 2.5-bath home offers a spacious open concept living area with laminate flooring that flows effortlessly into a modern kitchen, complete with granite countertops and a built-in pantry. Upstairs, a cozy loft connects all bedrooms, including a generous primary suite featuring an ensuite bathroom with a separate soaking tub, stand-alone shower, and a walk-in closet. The second full bath includes double vanities and serves two additional well-appointed bedrooms, along with a versatile rec room. Step outside to enjoy a backyard with a covered patio, perfect for relaxing or entertaining. Located in the desirable Davenport Station community, which offers fantastic amenities like a pool and playground. Don’t miss your chance and schedule a showing today!
Essential Information
-
- MLS® #:
- 2946489
-
- Price:
- $405,000
-
- Bedrooms:
- 3
-
- Bathrooms:
- 2.50
-
- Full Baths:
- 2
-
- Half Baths:
- 1
-
- Square Footage:
- 1,944
-
- Acres:
- 0.18
-
- Year Built:
- 2021
-
- Type:
- Residential
-
- Sub-Type:
- Single Family Residence
-
- Status:
- Active
Community Information
-
- Address:
- 328 Canonbury Way
-
- Subdivision:
- Davenport Station Sec 3 Ph 3A
-
- City:
- Murfreesboro
-
- County:
- Rutherford County, TN
-
- State:
- TN
-
- Zip Code:
- 37128
Amenities
-
- Amenities:
- Playground, Pool, Underground Utilities, Trail(s)
-
- Utilities:
- Electricity Available, Water Available
-
- Parking Spaces:
- 4
-
- # of Garages:
- 2
-
- Garages:
- Attached, Driveway
Interior
-
- Interior Features:
- Entrance Foyer, Smart Light(s), Smart Thermostat, Walk-In Closet(s)
-
- Appliances:
- Electric Oven, Gas Range, Dishwasher, Disposal, Microwave
-
- Heating:
- Central, Electric
-
- Cooling:
- Central Air, Electric, Gas
-
- Fireplace:
- Yes
-
- # of Fireplaces:
- 1
-
- # of Stories:
- 2
Exterior
-
- Exterior Features:
- Smart Lock(s)
-
- Lot Description:
- Level
-
- Roof:
- Shingle
-
- Construction:
- Brick, Vinyl Siding
School Information
-
- Elementary:
- Barfield Elementary
-
- Middle:
- Christiana Middle School
-
- High:
- Rockvale High School
Additional Information
-
- Date Listed:
- July 26th, 2025
-
- Days on Market:
- 71
Listing Details
- Listing Office:
- Jason Mitchell Real Estate Tennessee Llc
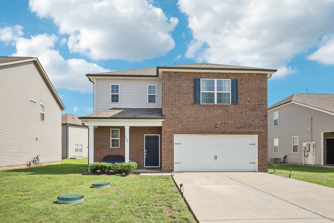
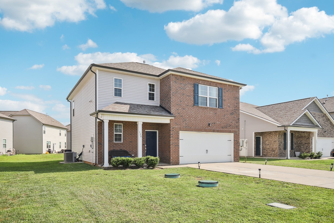
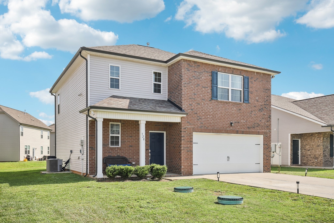
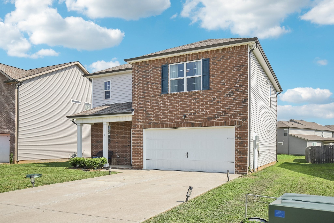
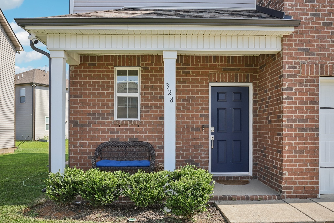
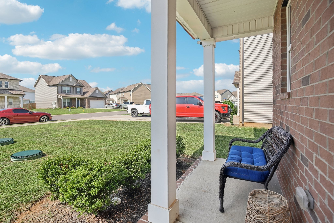
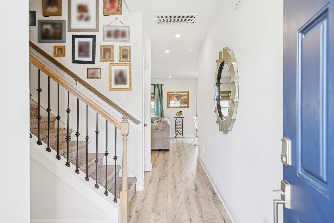
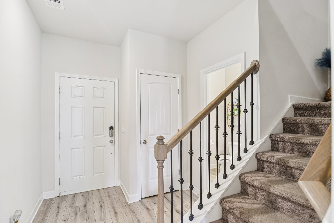
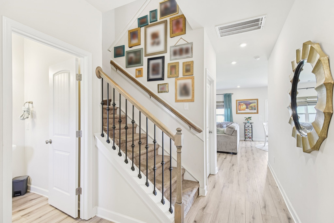
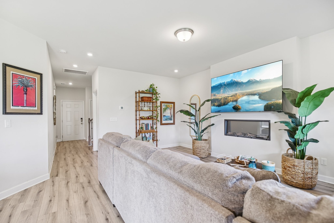
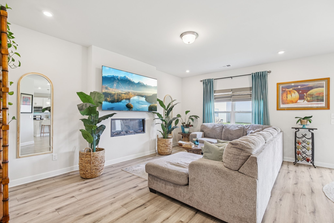
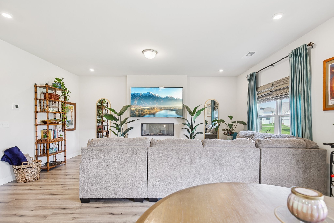
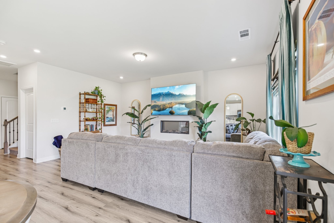
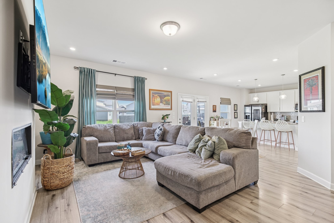
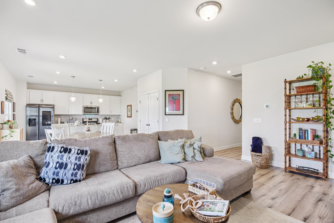
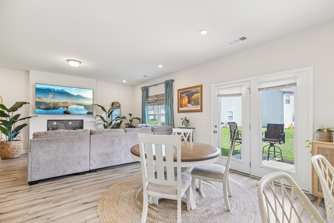
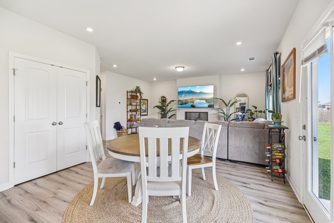
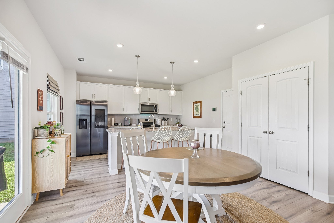
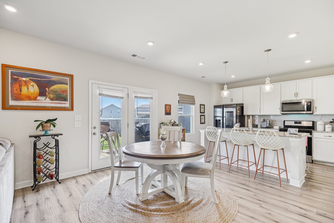
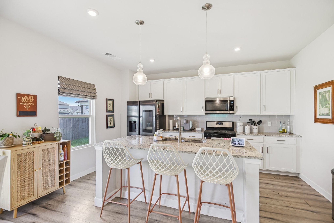
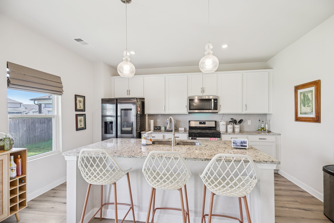
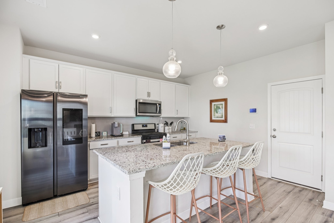
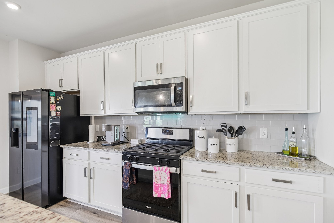
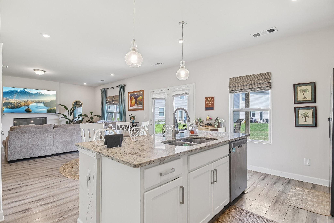
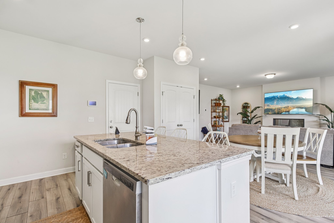
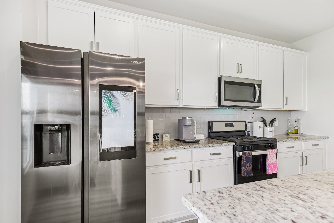
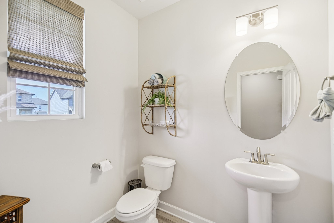
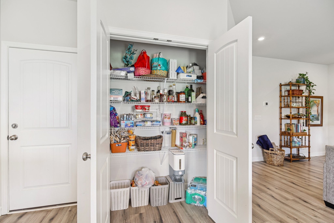
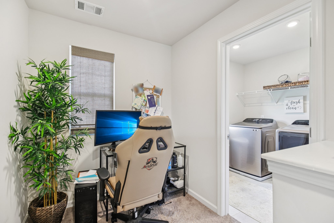
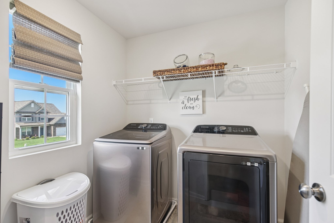
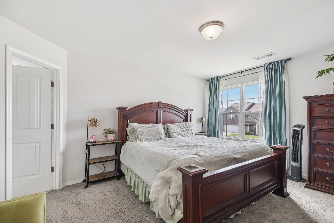
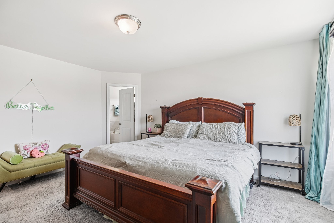
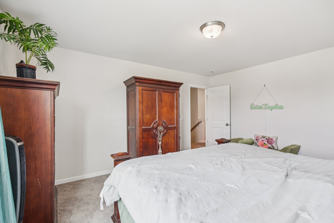
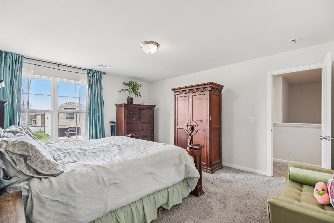
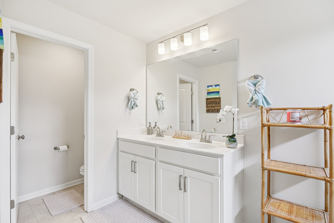
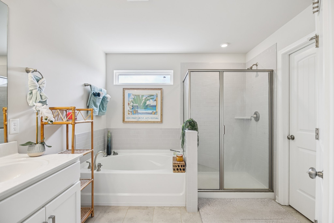
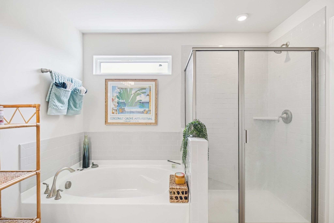
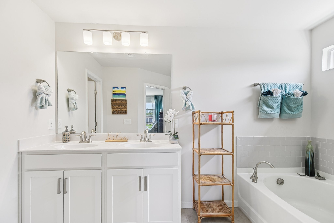
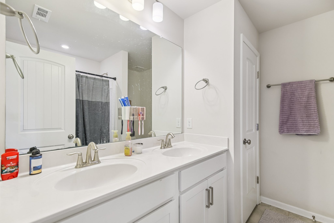
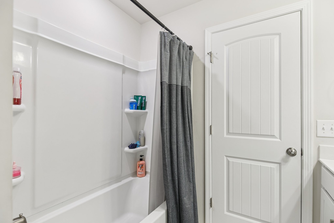
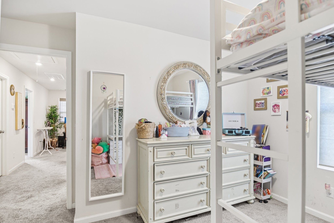
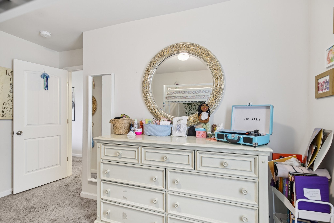
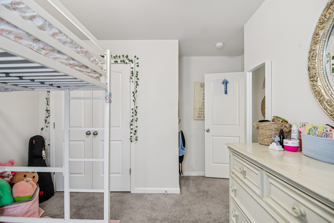
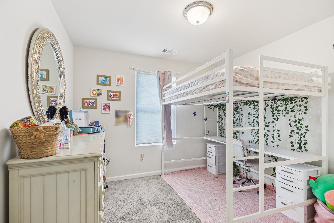
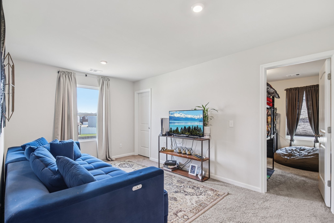
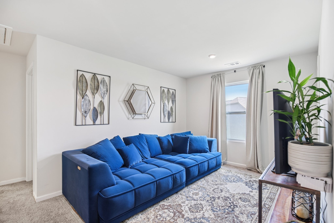
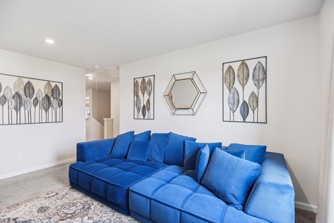
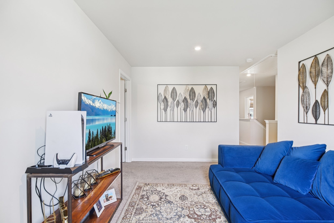
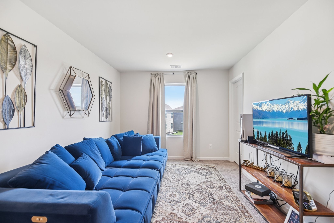
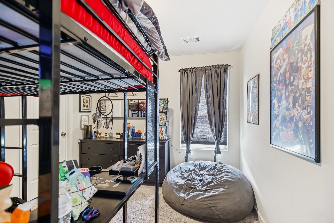
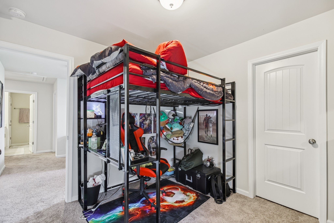
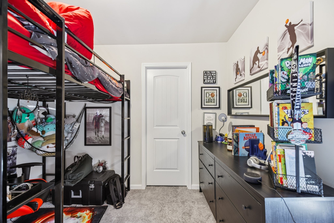
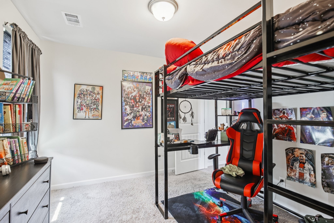
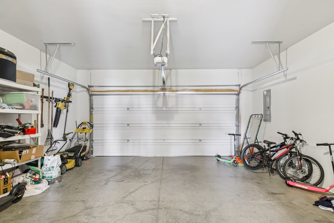
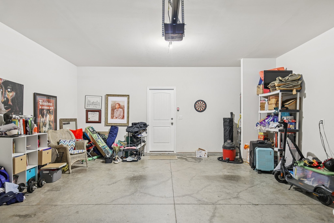
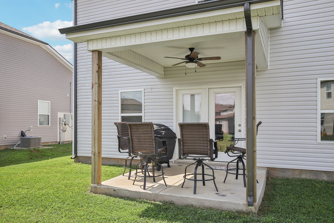
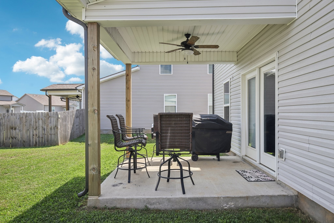
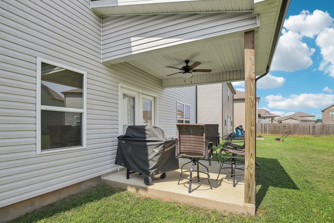
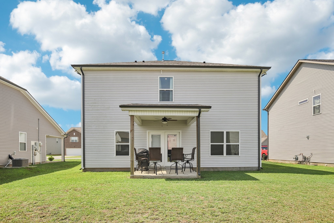
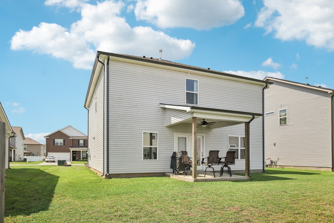
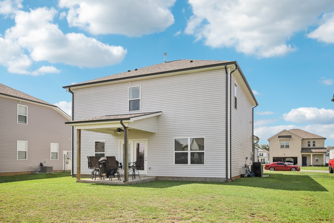
 Copyright 2025 RealTracs Solutions.
Copyright 2025 RealTracs Solutions.