$625,000 - 800 Evan Ct, Mount Juliet
- 4
- Bedrooms
- 3
- Baths
- 2,876
- SQ. Feet
- 0.34
- Acres
This home is priced below appraisal. Beautiful Home with 834 sq. ft. FINISHED BASEMENT could be IN-LAW QUARTERS or SEPERATE LIVING AREA.) Partially Covered and Fenced in Patio with a Beautiful Outside Fireplace. Solid Surface Counters, Tile in all Baths and Utility Room. Hardwood flooring in the Kitchen, Foyer, Dining & Great Room and Bedrooms. Home has been very well maintained. This home is close to schools, shopping, entertainment, and Interstate I-40. Approximately 20 minutes to Nashville International Airport. Seller is offering a one-year AHS home warranty paid by the seller. Home interior has just been painted. New carpet on the steps going downstairs. Basement could be a LARGE REC. ROOM, MAN CAVE, APARTMENT, HOME OFFICE, many uses. Bedroom & Bathroom in Basement. Look at all of the pictures to understand the basement layout. Buyer could rent out the basement.
Essential Information
-
- MLS® #:
- 2946472
-
- Price:
- $625,000
-
- Bedrooms:
- 4
-
- Bathrooms:
- 3.00
-
- Full Baths:
- 3
-
- Square Footage:
- 2,876
-
- Acres:
- 0.34
-
- Year Built:
- 2008
-
- Type:
- Residential
-
- Sub-Type:
- Single Family Residence
-
- Style:
- Contemporary
-
- Status:
- Active
Community Information
-
- Address:
- 800 Evan Ct
-
- Subdivision:
- Quadoak Valley Ph 2
-
- City:
- Mount Juliet
-
- County:
- Wilson County, TN
-
- State:
- TN
-
- Zip Code:
- 37122
Amenities
-
- Amenities:
- Underground Utilities
-
- Utilities:
- Water Available, Cable Connected
-
- Parking Spaces:
- 6
-
- # of Garages:
- 3
-
- Garages:
- Garage Door Opener, Garage Faces Side, Concrete
Interior
-
- Interior Features:
- Ceiling Fan(s), Entrance Foyer, In-Law Floorplan, Pantry, Walk-In Closet(s), High Speed Internet
-
- Appliances:
- Electric Oven, Electric Range, Dishwasher, Disposal, Microwave, Refrigerator
-
- Heating:
- Central
-
- Cooling:
- Central Air
-
- Fireplace:
- Yes
-
- # of Fireplaces:
- 1
-
- # of Stories:
- 2
Exterior
-
- Exterior Features:
- Balcony
-
- Lot Description:
- Corner Lot, Sloped
-
- Roof:
- Shingle
-
- Construction:
- Brick, Vinyl Siding
School Information
-
- Elementary:
- Gladeville Elementary
-
- Middle:
- West Wilson Middle School
-
- High:
- Wilson Central High School
Additional Information
-
- Date Listed:
- July 27th, 2025
-
- Days on Market:
- 50
Listing Details
- Listing Office:
- Vision Realty Partners, Llc
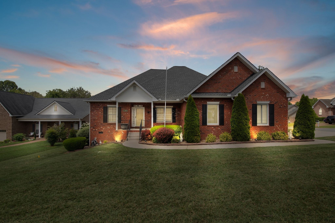
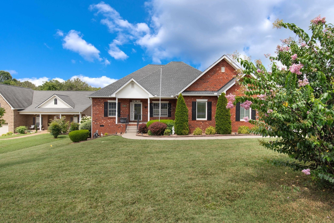
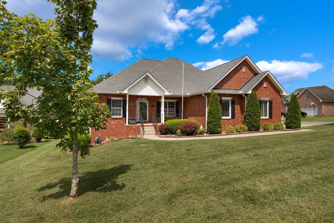
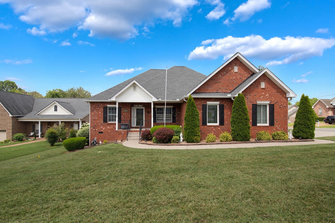
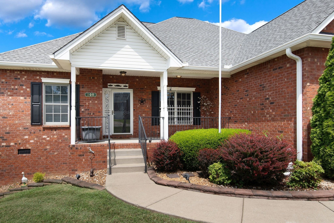
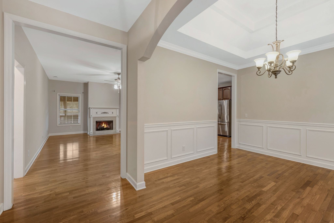
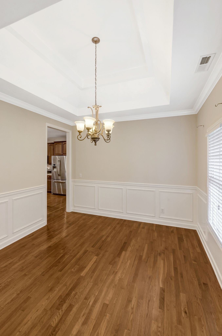
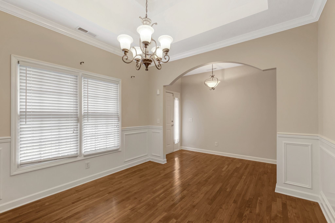
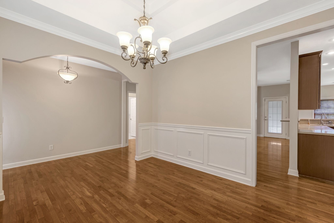
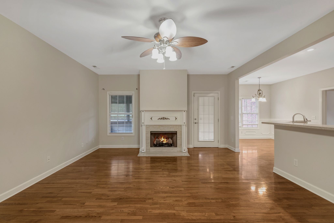
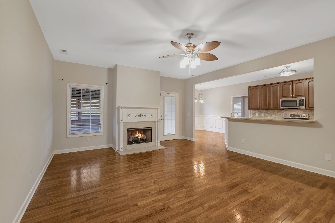
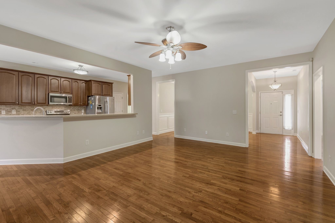
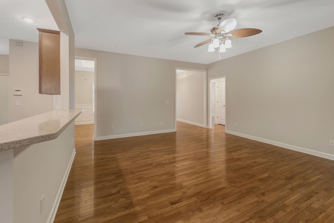
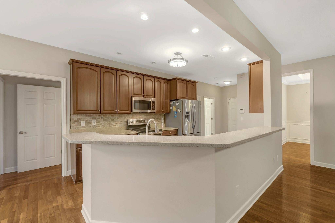
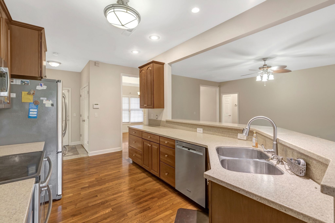
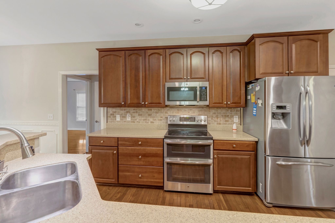
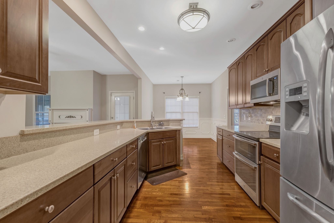
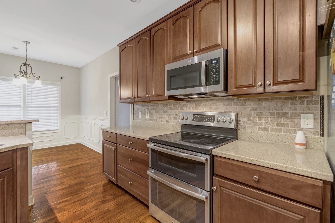
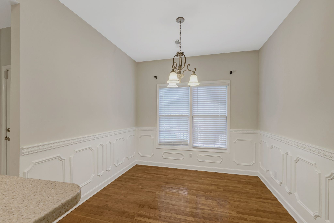
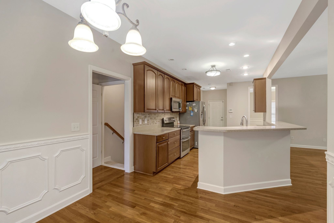
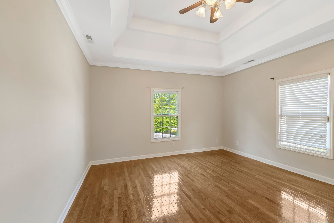
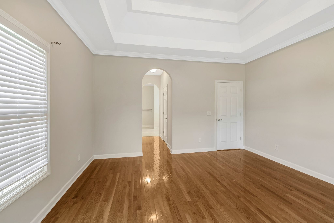
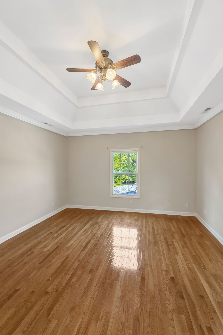
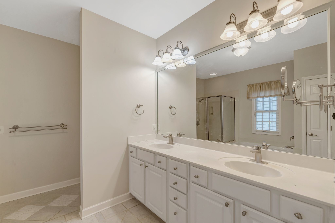
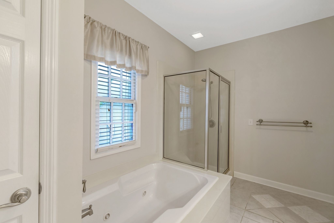
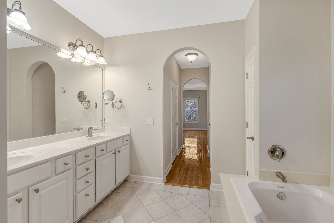
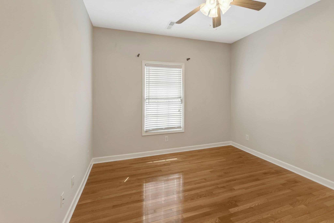
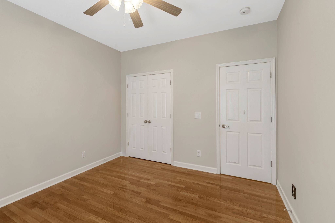
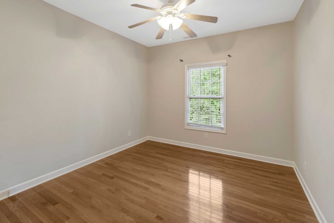
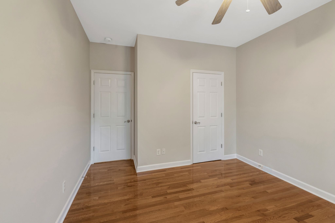
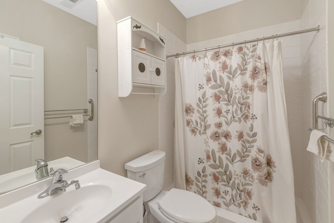
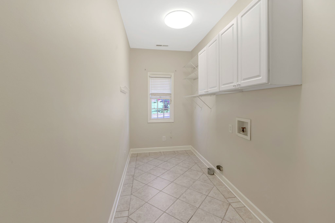
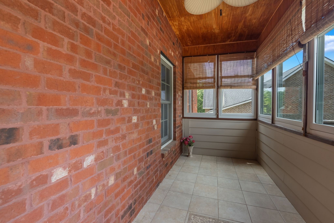
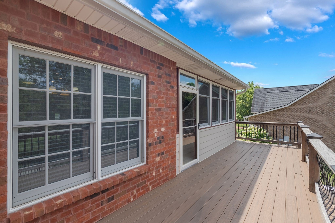
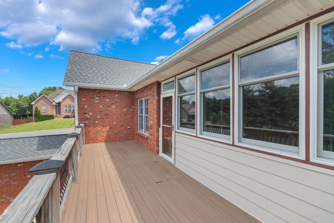
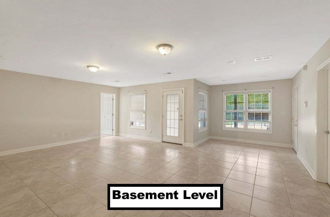
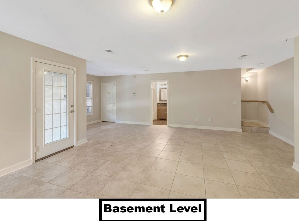
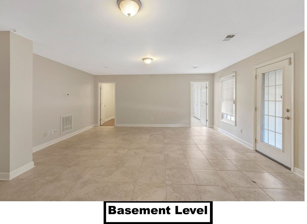
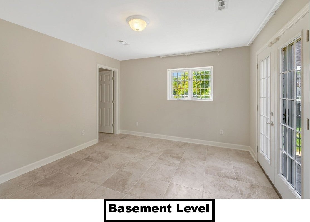
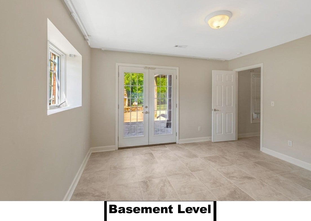
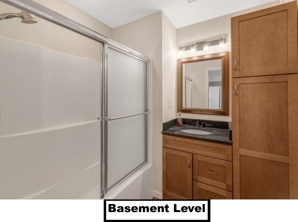
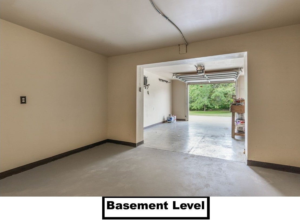
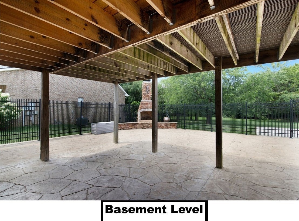
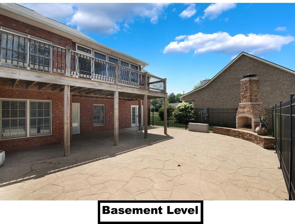
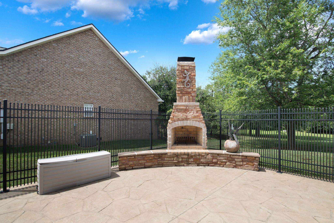
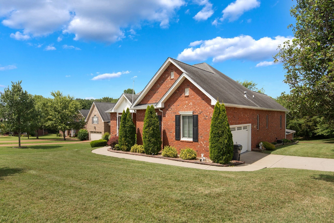
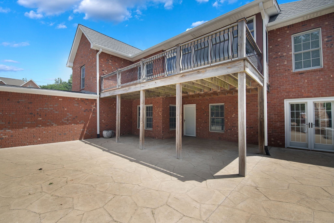
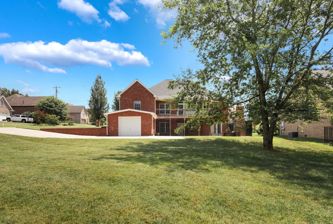
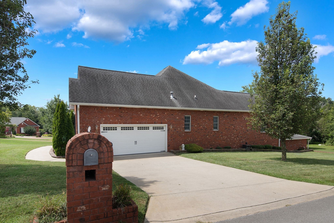
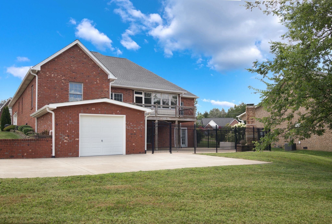
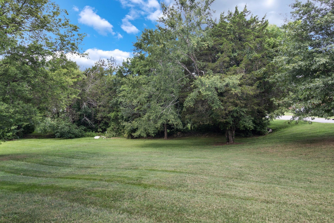
 Copyright 2025 RealTracs Solutions.
Copyright 2025 RealTracs Solutions.