$779,900 - 548 Horseshoe Bend Ln, Elmwood
- 4
- Bedrooms
- 3½
- Baths
- 3,066
- SQ. Feet
- 10.06
- Acres
PRIVATE home on 10.06 aces, minutes to Cordell Hull Lake, boat ramp & fishing. Lots of living space w/ 4 bedrooms, 3 full bath and half bath, open floor plan, rec room with wet bar & more. Completely renovated. A true show place. Perfect haven for entertaining friends and family in the newly built covered outdoor kitchen or staying at home and enjoying the quiet and serenity of the surrounding forest complete with a private chapel/meditation area just a short walk into the woods. Walk to the lake through cleared trails for your own private lake access across from Defeated Creek Marina. Star watchers sanctuary. Hunters paradise with deer and turkey walking up to your back yard. RV hookup that can produce extra income. Impress your friends with your own private wine cellar.Very spacious home with too many extras to list. See pictures for details. Chicken coop, new 2400 sq ft garage and workshop. Privacy galore! We have an accepted contract with a sale of home contingency and a 24 hour first right of refusal.
Essential Information
-
- MLS® #:
- 2946418
-
- Price:
- $779,900
-
- Bedrooms:
- 4
-
- Bathrooms:
- 3.50
-
- Full Baths:
- 3
-
- Half Baths:
- 1
-
- Square Footage:
- 3,066
-
- Acres:
- 10.06
-
- Year Built:
- 2008
-
- Type:
- Residential
-
- Sub-Type:
- Single Family Residence
-
- Status:
- Active
Community Information
-
- Address:
- 548 Horseshoe Bend Ln
-
- Subdivision:
- Lake Access
-
- City:
- Elmwood
-
- County:
- Smith County, TN
-
- State:
- TN
-
- Zip Code:
- 38560
Amenities
-
- Utilities:
- Electricity Available, Water Available
-
- Parking Spaces:
- 6
-
- # of Garages:
- 2
-
- Garages:
- Garage Door Opener, Detached
Interior
-
- Interior Features:
- Ceiling Fan(s), Extra Closets, High Ceilings, Open Floorplan, Walk-In Closet(s), Wet Bar, High Speed Internet
-
- Appliances:
- Electric Oven, Electric Range, Dishwasher, Microwave, Refrigerator
-
- Heating:
- Central, Electric
-
- Cooling:
- Central Air, Electric
-
- # of Stories:
- 3
Exterior
-
- Exterior Features:
- Balcony
-
- Lot Description:
- Level, Private, Wooded
-
- Roof:
- Metal
-
- Construction:
- Vinyl Siding
School Information
-
- Elementary:
- Forks River Elementary
-
- Middle:
- Forks River Elementary
-
- High:
- Smith County High School
Additional Information
-
- Date Listed:
- July 23rd, 2025
-
- Days on Market:
- 33
Listing Details
- Listing Office:
- Benchmark Realty, Llc
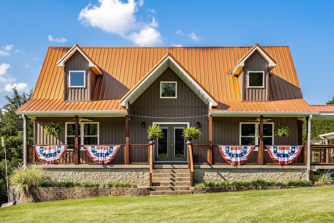
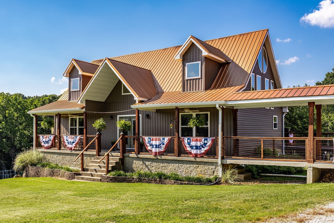
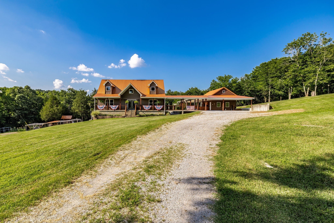
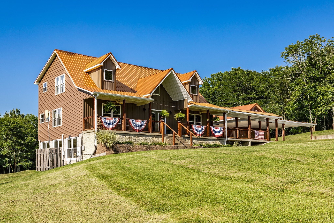
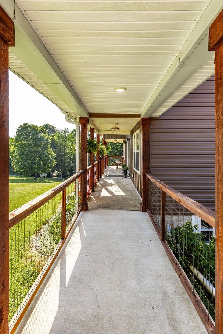
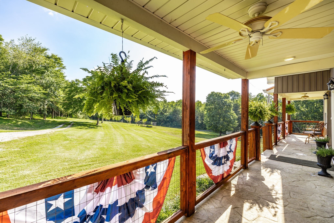
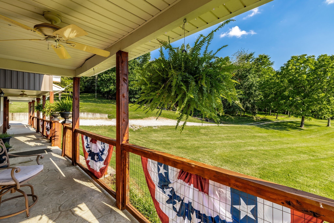
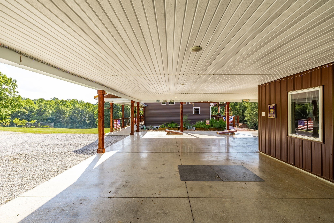
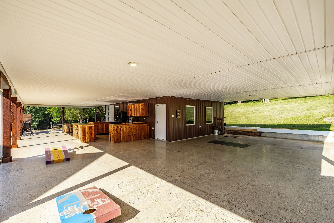
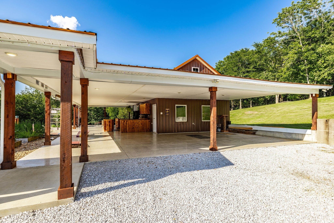
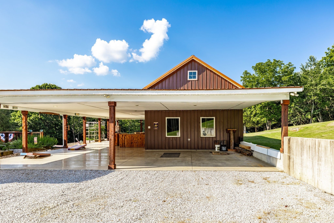
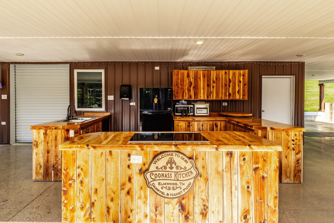
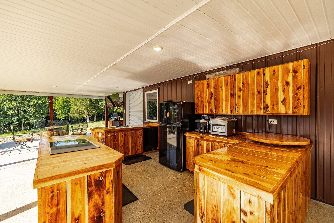
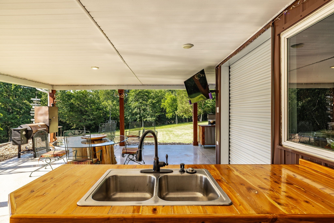
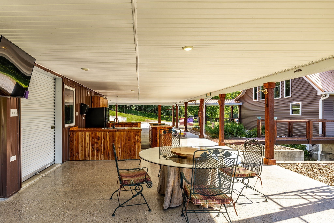
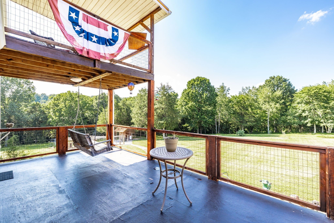
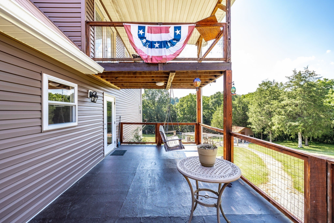
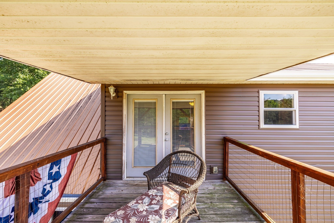
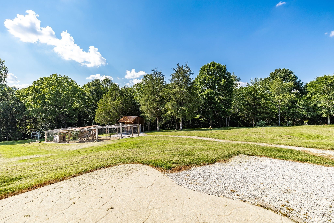
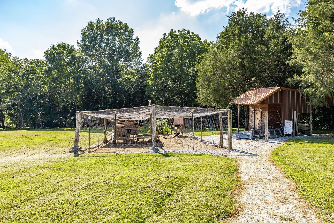
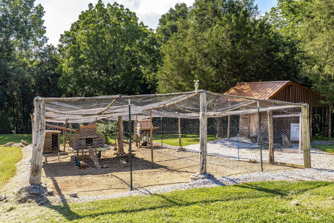
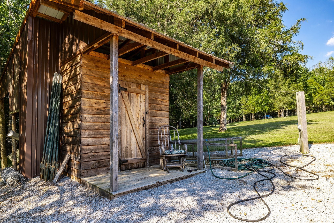
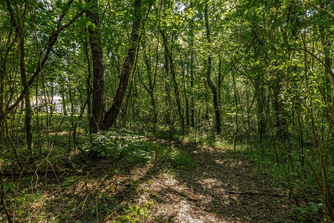
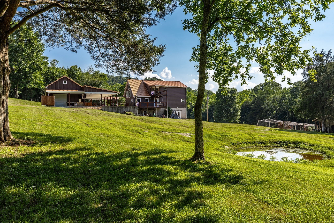
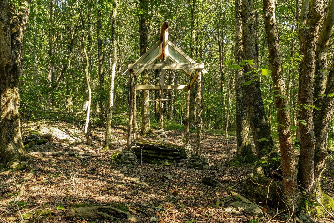
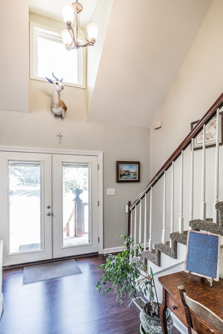
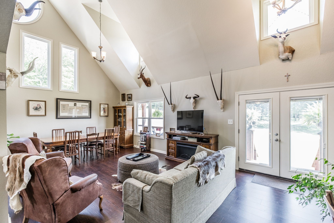
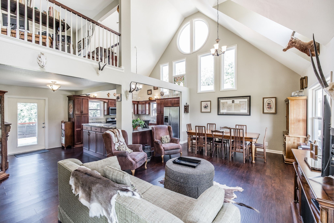
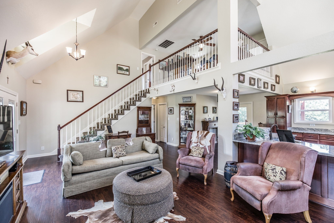
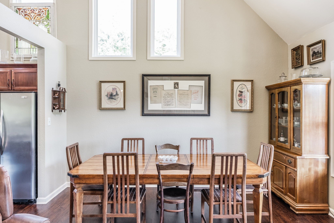
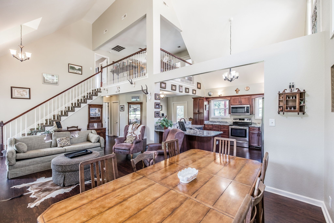
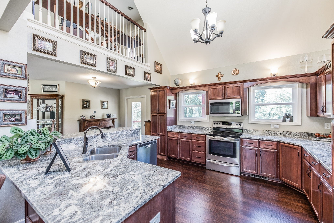
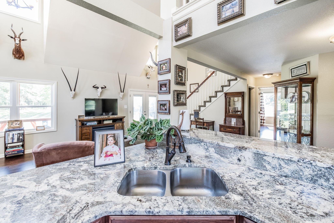
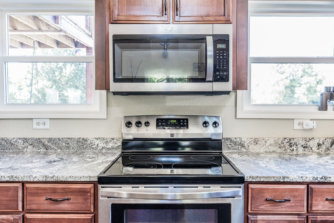
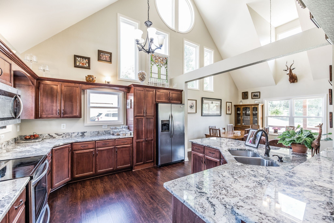
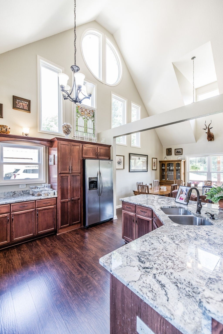
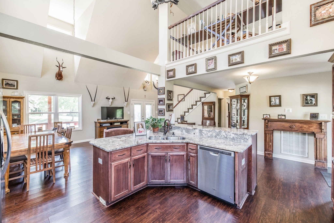
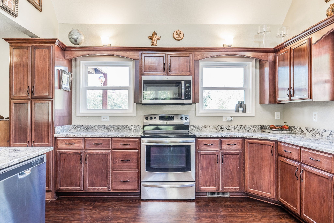
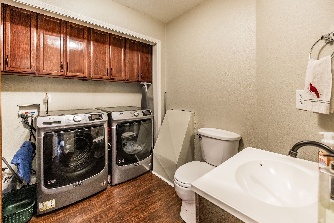
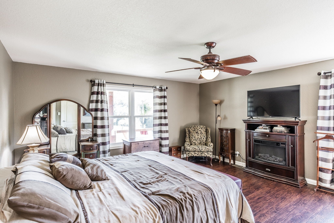
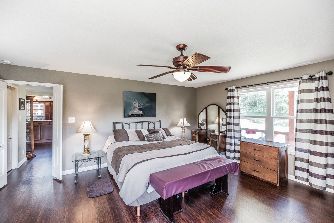
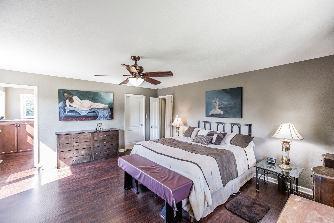
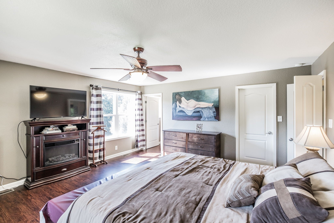
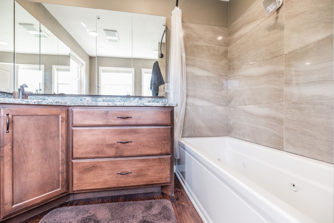
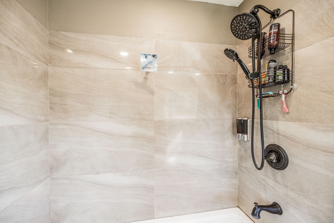
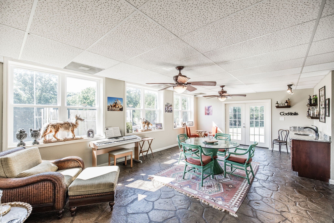
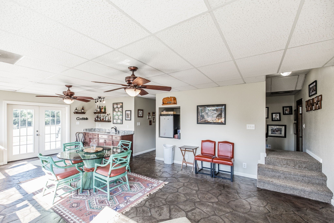
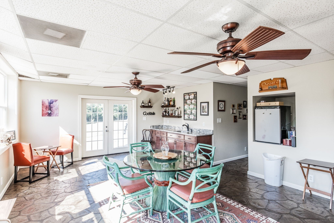

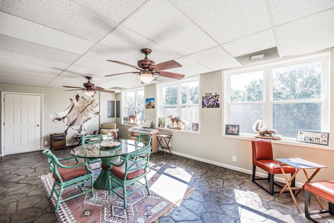
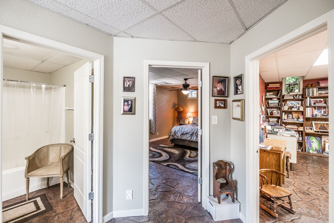
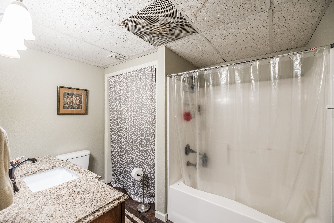
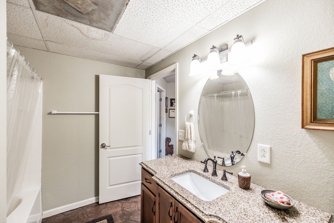
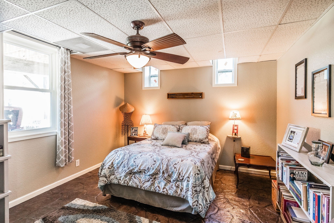
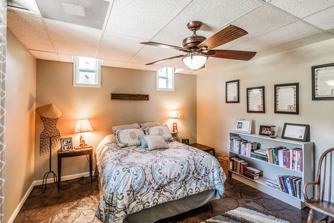
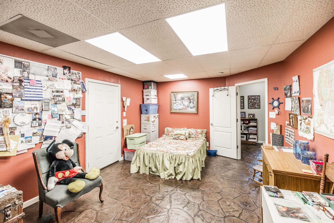
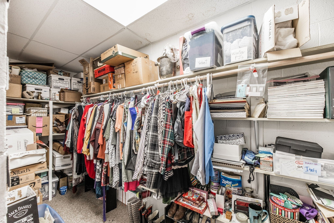
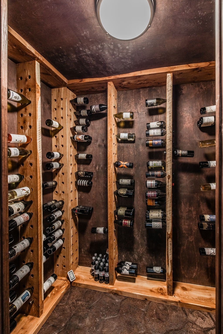
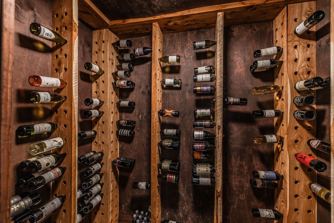
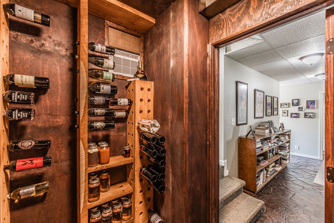
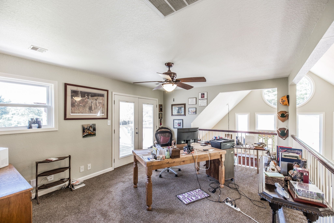
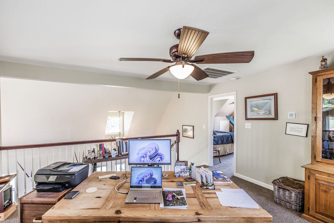
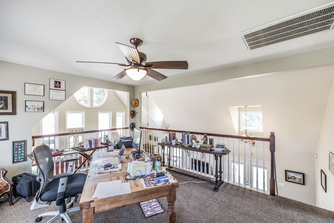
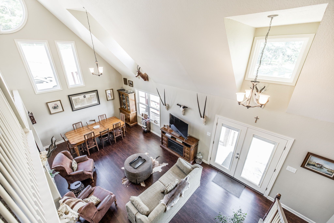
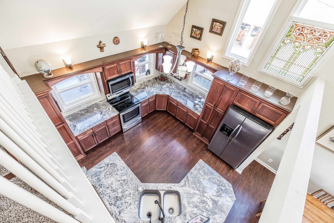
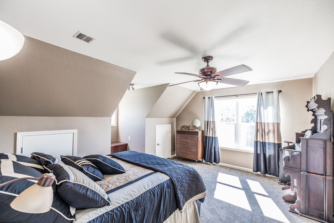
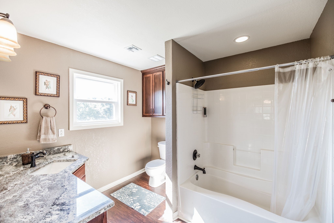
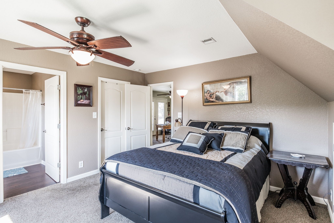
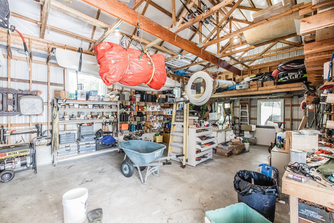
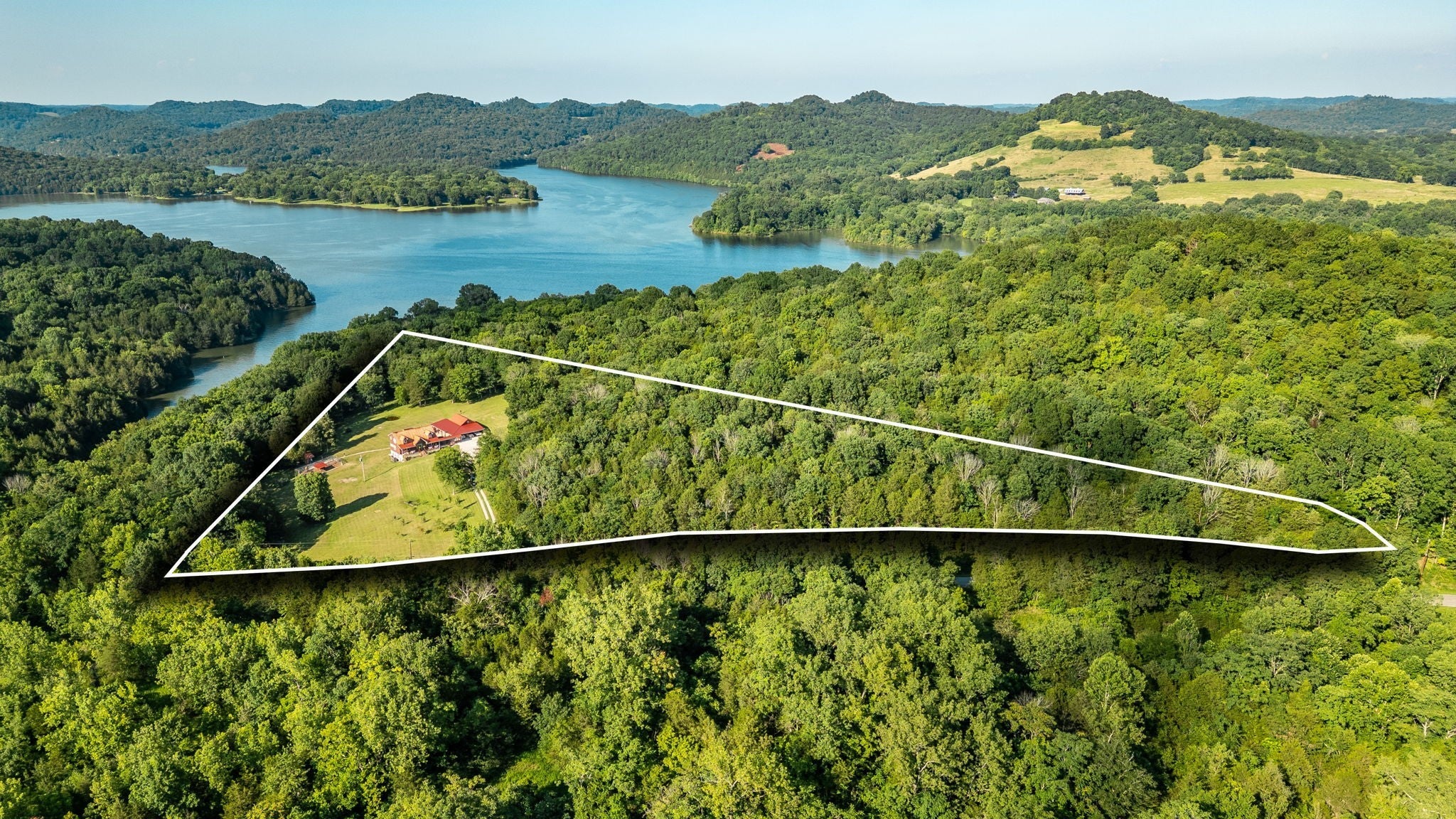
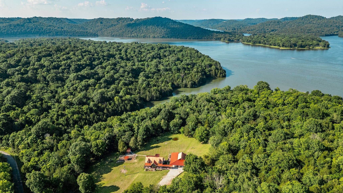
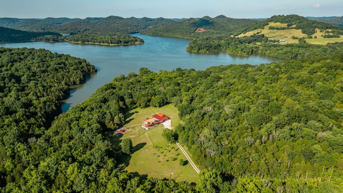
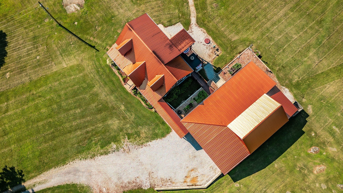
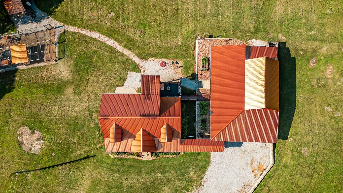
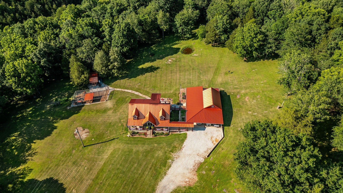
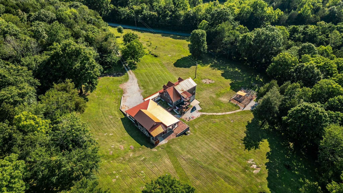
 Copyright 2025 RealTracs Solutions.
Copyright 2025 RealTracs Solutions.