$2,300 - 415 Church St 1304, Nashville
- 1
- Bedrooms
- 1
- Baths
- 730
- SQ. Feet
- 2006
- Year Built
1-Bedroom, 1-Bath Downtown Condo High-Rise Living!– ALL UTILITIES INCLUDED + Reserved Parking! Welcome to Viridian Residence 1304, an impeccably updated high-rise condominium in the heart of Downtown. This spacious, open-concept home blends industrial character with modern sophistication — perfect for year-round city living. Interior Features include a Spacious 1-bedroom, 1-bath layout with open-concept design. Soaring ceilings, exposed concrete and columns, and oversized floor-to-ceiling windows. Step-out balcony with stunning city views! Loft-style wood flooring throughout. Granite countertops and rich cherry wood cabinetry with modern hardware. French door stainless steel refrigerator. Oyster granite breakfast bar with black Cambria countertops and black ceramic tile backsplash. Built-in desk/workstation – ideal for remote work. Custom Elfa closet organizers in every closet. Modern lighting fixtures and full-size front-load washer & dryer. Building Amenities include a Rooftop resort-style pool (31st floor), open year-round and accessible 24/7. Rooftop terrace with panoramic skyline views and free Wi-Fi. Resident clubroom with city views, catering kitchen, and complimentary morning coffee. 24/7 Fitness Center and Concierge services. SAVI Market just off the lobby for daily essentials. Limited visitor parking available
Essential Information
-
- MLS® #:
- 2946247
-
- Price:
- $2,300
-
- Bedrooms:
- 1
-
- Bathrooms:
- 1.00
-
- Full Baths:
- 1
-
- Square Footage:
- 730
-
- Acres:
- 0.00
-
- Year Built:
- 2006
-
- Type:
- Residential Lease
-
- Sub-Type:
- Condominium
-
- Status:
- Active
Community Information
-
- Address:
- 415 Church St 1304
-
- Subdivision:
- Viridian
-
- City:
- Nashville
-
- County:
- Davidson County, TN
-
- State:
- TN
-
- Zip Code:
- 37219
Amenities
-
- Utilities:
- Electricity Available, Water Available
-
- Parking Spaces:
- 1
-
- # of Garages:
- 1
-
- Garages:
- Assigned
-
- View:
- City
-
- Has Pool:
- Yes
-
- Pool:
- In Ground
Interior
-
- Interior Features:
- Built-in Features, High Ceilings, High Speed Internet
-
- Appliances:
- Electric Oven, Cooktop, Dishwasher, Disposal, Dryer, Ice Maker, Microwave, Refrigerator, Stainless Steel Appliance(s), Washer
-
- Heating:
- Central, Electric
-
- Cooling:
- Central Air, Electric
Exterior
-
- Exterior Features:
- Balcony
School Information
-
- Elementary:
- Jones Paideia Magnet
-
- Middle:
- John Early Paideia Magnet
-
- High:
- Pearl Cohn Magnet High School
Additional Information
-
- Date Listed:
- July 22nd, 2025
-
- Days on Market:
- 24
Listing Details
- Listing Office:
- Berkshire Hathaway Homeservices Woodmont Realty
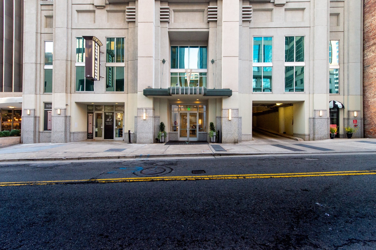
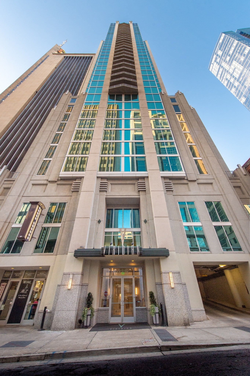
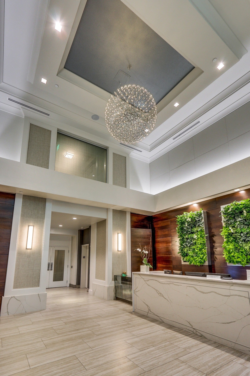
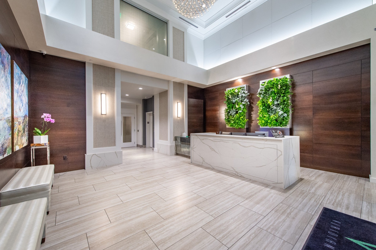
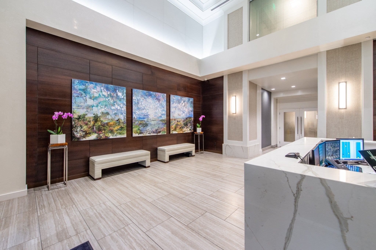

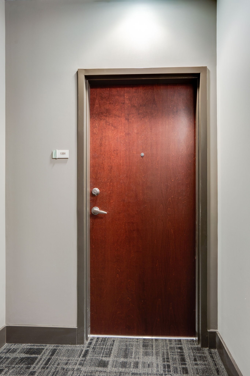
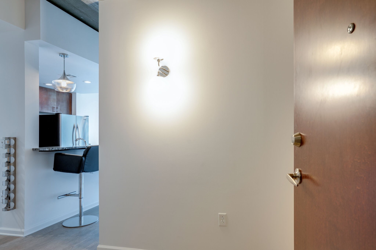
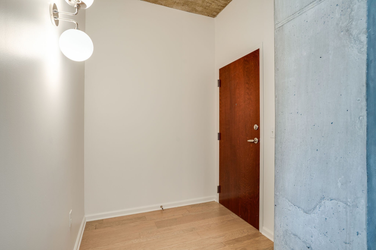
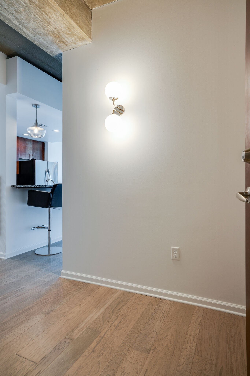
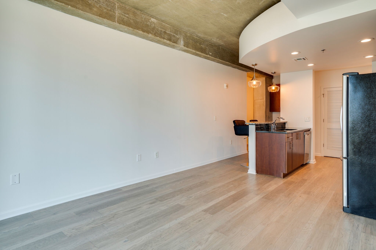
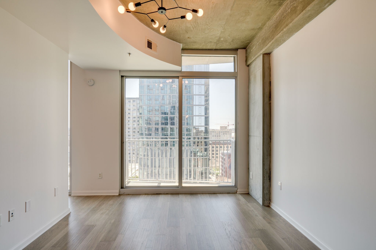
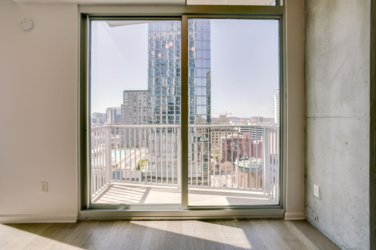
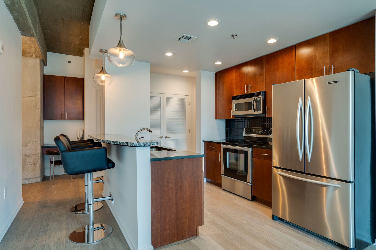
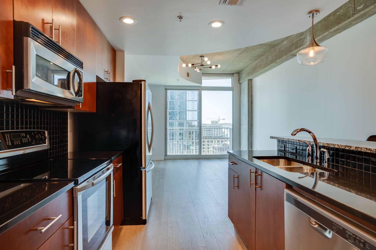
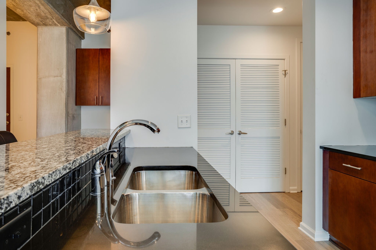
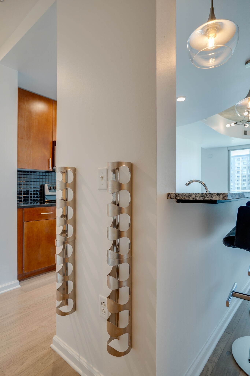
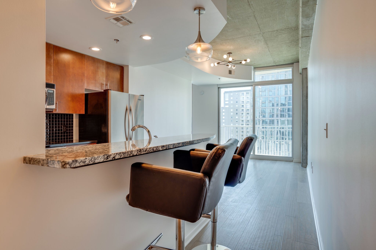
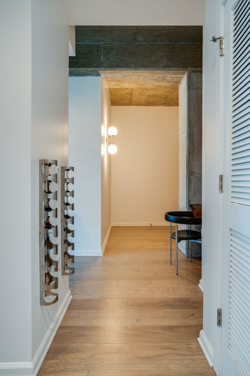
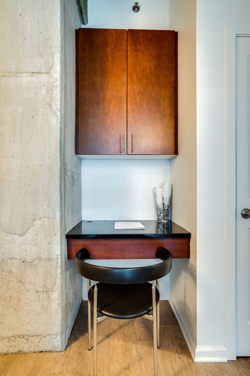
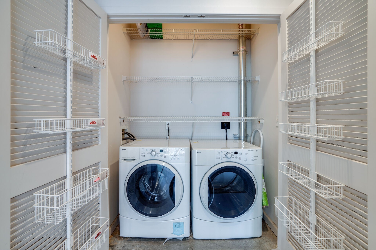
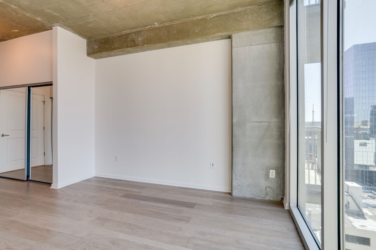
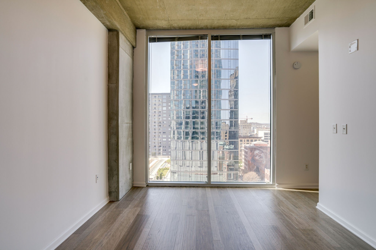
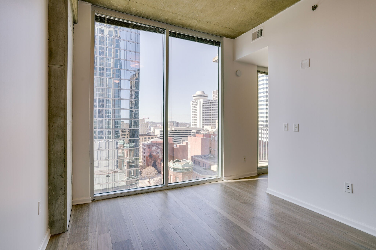
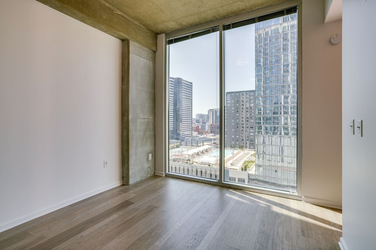
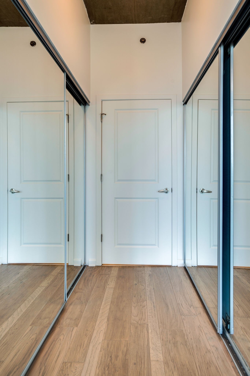
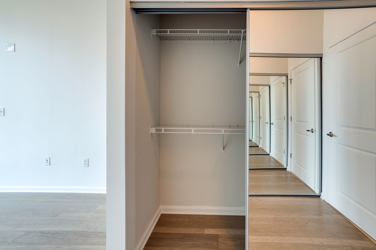
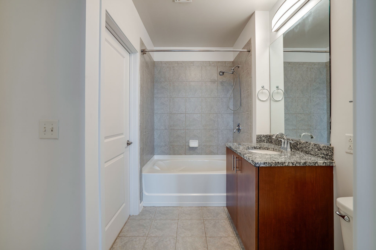
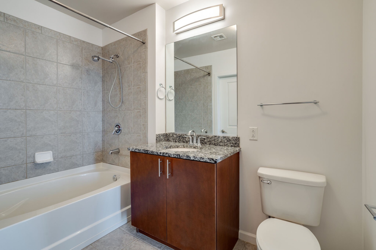





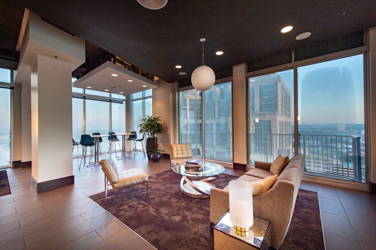


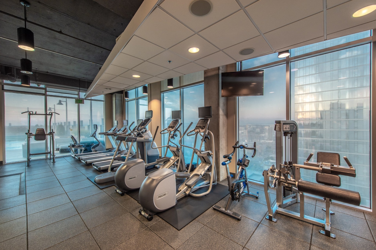

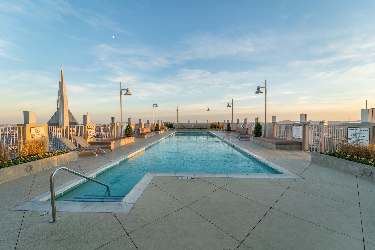
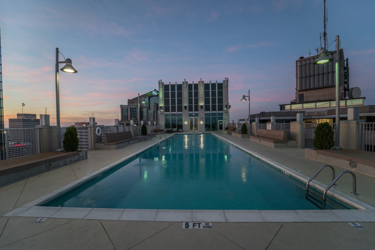
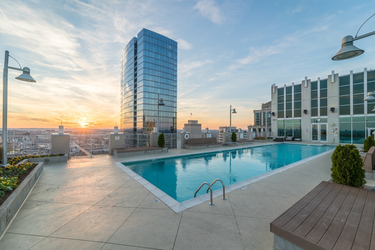
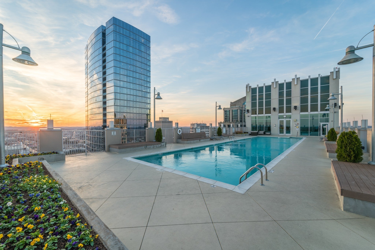
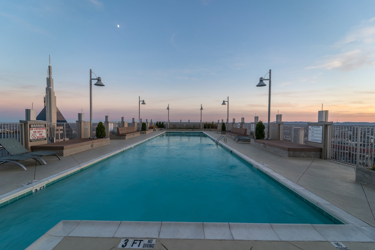











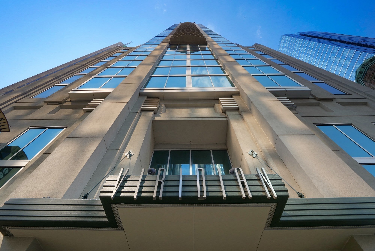
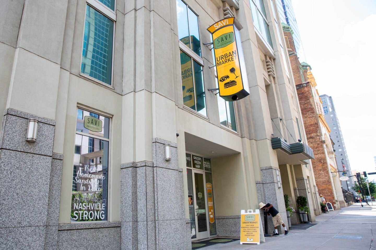

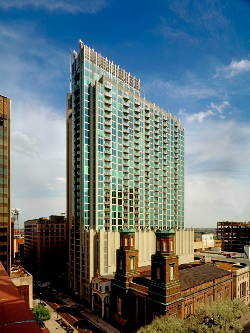
 Copyright 2025 RealTracs Solutions.
Copyright 2025 RealTracs Solutions.