$679,990 - 6104 Cedar Run Lane, Spring Hill
- 4
- Bedrooms
- 3½
- Baths
- 2,436
- SQ. Feet
- 1.04
- Acres
LOT #34 - Choral. 4 Beds and 3.5 bathrooms. 3 Car Side Entry Garage. One Level Plan. Covered back porch. All Stainless Steel Kitchen Appliances including fridge, Wall Oven and Microwave. Range with Vent Hood. Quartz countertops in Kitchen and All Baths, Ceramic Tile in all baths and laundry room, Laundry room Sink and Tile Backsplash in Kitchen, Under Cabinet Lighting, Window Blinds, Fireplace, Ring Doorbell, Keyless Entry and Smart Thermostat. Seller offering amazing incentives for using preferred lender Lennar Mortgage.. Call or text today to schedule a tour, get information on colors, incentives, or availability. *Images from a furnished model of this home. Actual configuration and features may vary.
Essential Information
-
- MLS® #:
- 2946143
-
- Price:
- $679,990
-
- Bedrooms:
- 4
-
- Bathrooms:
- 3.50
-
- Full Baths:
- 3
-
- Half Baths:
- 1
-
- Square Footage:
- 2,436
-
- Acres:
- 1.04
-
- Year Built:
- 2025
-
- Type:
- Residential
-
- Sub-Type:
- Single Family Residence
-
- Status:
- Under Contract - Not Showing
Community Information
-
- Address:
- 6104 Cedar Run Lane
-
- Subdivision:
- Trace Side
-
- City:
- Spring Hill
-
- County:
- Maury County, TN
-
- State:
- TN
-
- Zip Code:
- 37174
Amenities
-
- Utilities:
- Electricity Available, Water Available
-
- Parking Spaces:
- 3
-
- # of Garages:
- 3
-
- Garages:
- Garage Door Opener, Garage Faces Side, Concrete
Interior
-
- Interior Features:
- Smart Thermostat, Walk-In Closet(s)
-
- Appliances:
- Dishwasher, Disposal, ENERGY STAR Qualified Appliances, Microwave, Refrigerator, Stainless Steel Appliance(s), Double Oven, Electric Oven
-
- Heating:
- Furnace
-
- Cooling:
- Central Air, Electric
-
- Fireplace:
- Yes
-
- # of Fireplaces:
- 1
-
- # of Stories:
- 1
Exterior
-
- Exterior Features:
- Smart Camera(s)/Recording
-
- Roof:
- Shingle
-
- Construction:
- Fiber Cement, Brick
School Information
-
- Elementary:
- Battle Creek Elementary School
-
- Middle:
- Battle Creek Middle School
-
- High:
- Battle Creek High School
Additional Information
-
- Date Listed:
- July 22nd, 2025
-
- Days on Market:
- 50
Listing Details
- Listing Office:
- Lennar Sales Corp.
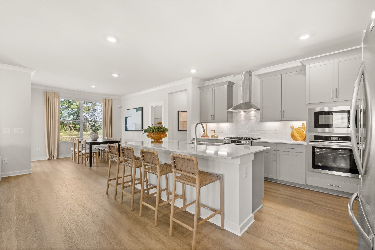
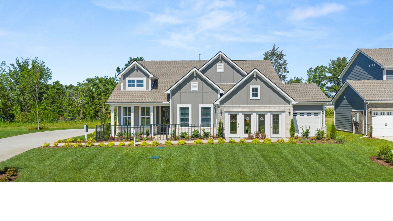
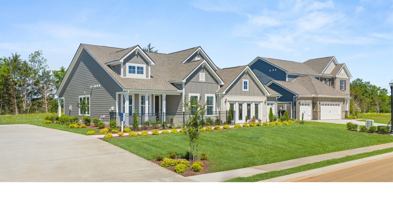
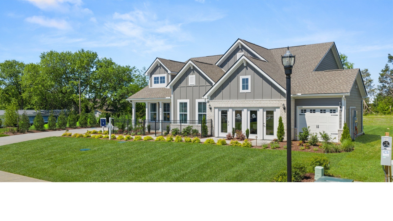
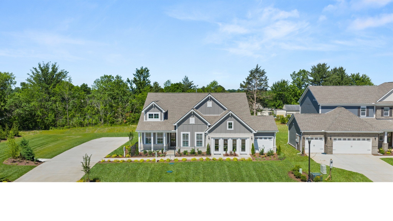
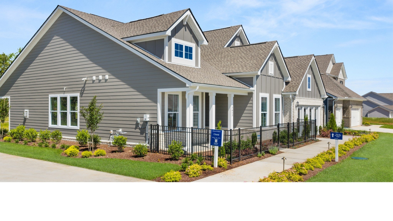
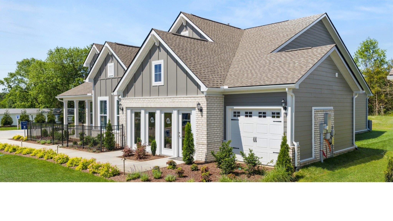

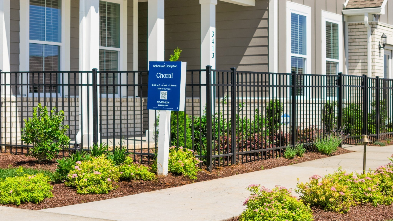
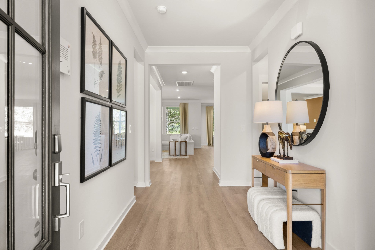

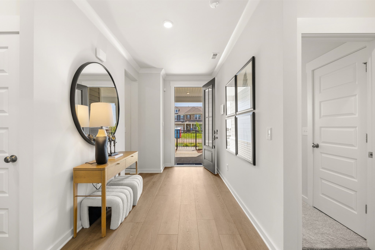
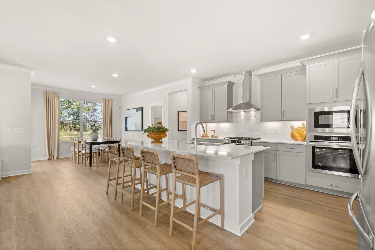


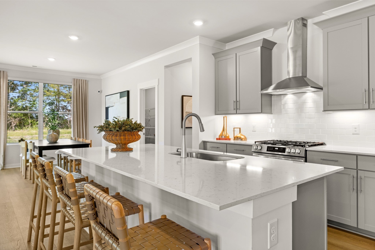

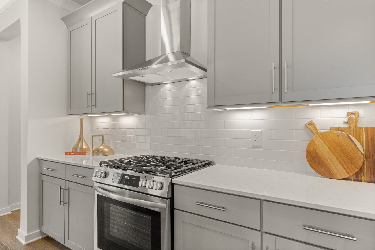

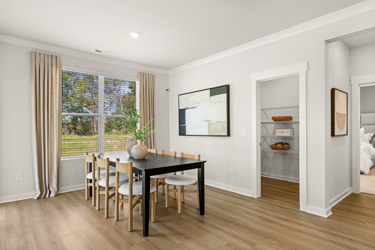
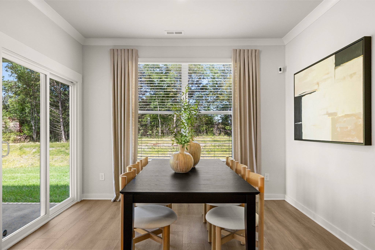
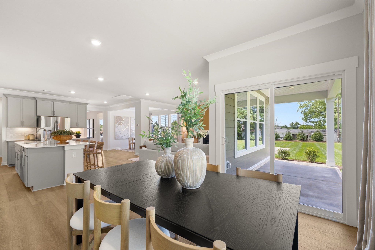
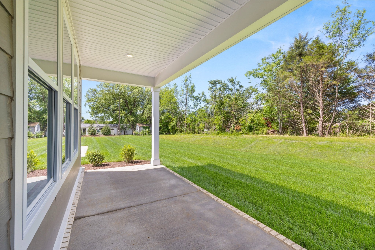


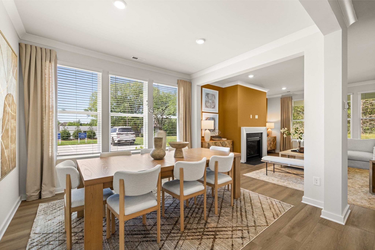







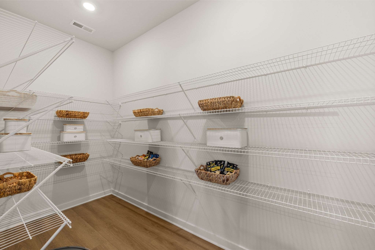






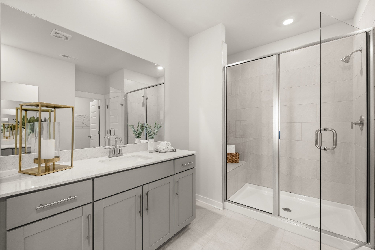


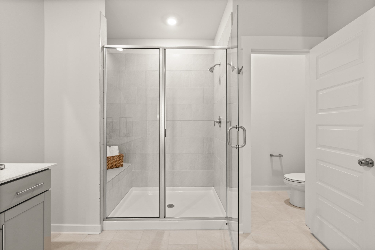
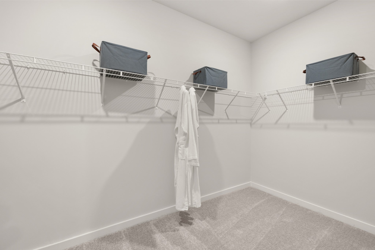


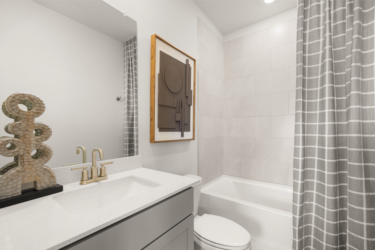
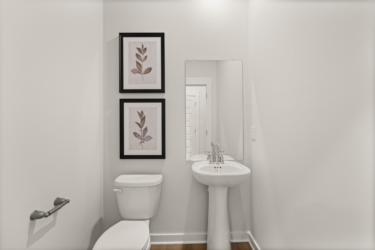
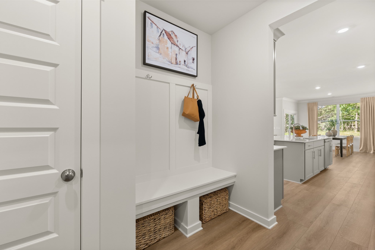
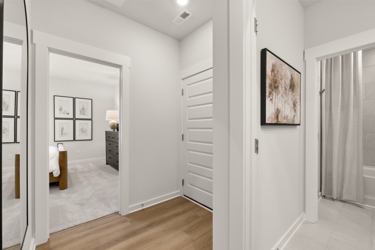

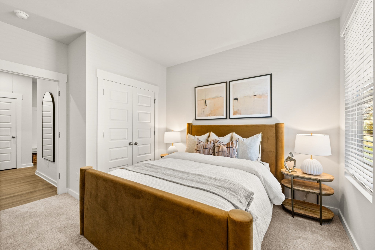
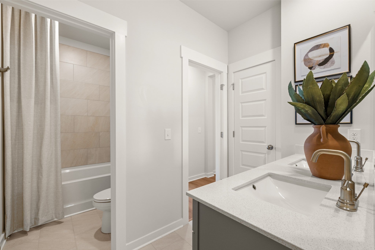

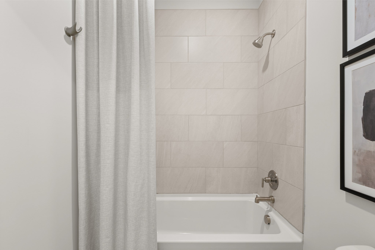


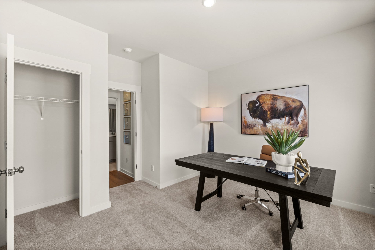
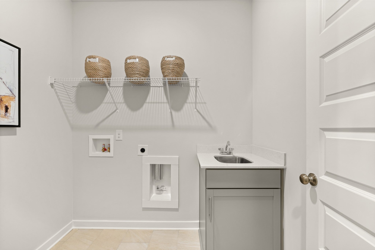
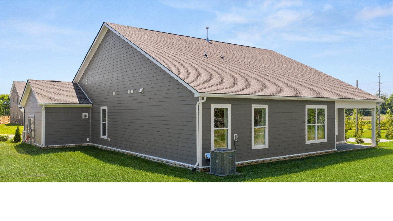
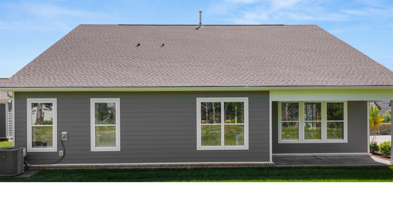
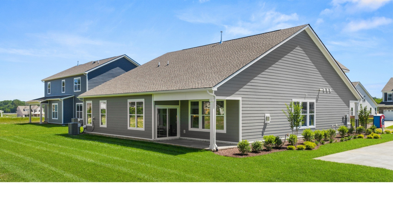
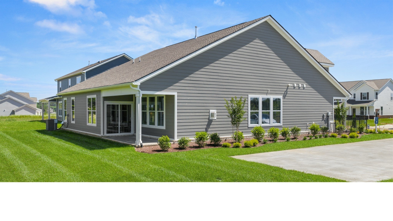
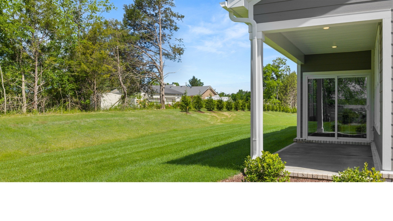
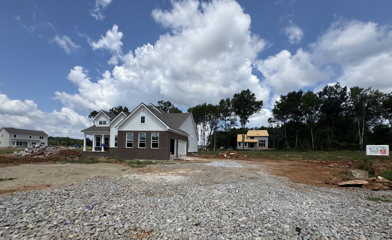
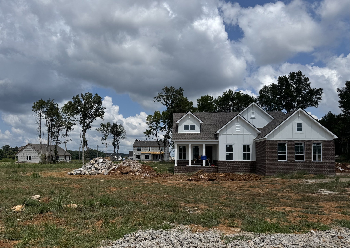
 Copyright 2025 RealTracs Solutions.
Copyright 2025 RealTracs Solutions.