$549,999 - 3640 Shady Forest Dr, Murfreesboro
- 5
- Bedrooms
- 3
- Baths
- 2,346
- SQ. Feet
- 0.16
- Acres
Gorgeous 5-Bed, 3-Bath Home in sought-after Kimbro Woods! Built in 2022, this spacious 2,346 sq. ft. residence features an open-concept design with luxury flooring, gourmet kitchen with quartz countertops, stainless steel appliances, oversized island, and walk-in pantry. The luxurious primary suite boasts dual vanities and a walk-in shower. Includes a flexible 5th bedroom/office on main floor, cozy upstairs loft, spacious fenced backyard with privacy hedges, and energy-efficient features throughout. Short distance to STEAM-certified Salem Elementary, with quick access to Rockvale schools, Trader Joe’s (14 min), downtown Murfreesboro (14 min), Franklin (35 min), and downtown Nashville (40 min). Enjoy peaceful suburban living with modern style, excellent schools, and proximity to shopping, dining, and recreation. This well cared for home is move in ready! Prelisting home inspection report available.
Essential Information
-
- MLS® #:
- 2946128
-
- Price:
- $549,999
-
- Bedrooms:
- 5
-
- Bathrooms:
- 3.00
-
- Full Baths:
- 3
-
- Square Footage:
- 2,346
-
- Acres:
- 0.16
-
- Year Built:
- 2022
-
- Type:
- Residential
-
- Sub-Type:
- Single Family Residence
-
- Status:
- Active
Community Information
-
- Address:
- 3640 Shady Forest Dr
-
- Subdivision:
- Kimbro Woods
-
- City:
- Murfreesboro
-
- County:
- Rutherford County, TN
-
- State:
- TN
-
- Zip Code:
- 37128
Amenities
-
- Amenities:
- Playground
-
- Utilities:
- Electricity Available, Water Available
-
- Parking Spaces:
- 2
-
- # of Garages:
- 2
-
- Garages:
- Garage Door Opener, Attached, Driveway
Interior
-
- Interior Features:
- Ceiling Fan(s), Extra Closets, Smart Thermostat, Walk-In Closet(s)
-
- Appliances:
- Electric Oven, Electric Range, Dishwasher, Dryer, Microwave, Refrigerator, Washer
-
- Heating:
- Central, Electric
-
- Cooling:
- Central Air, Electric
-
- # of Stories:
- 2
Exterior
-
- Construction:
- Other, Brick, Vinyl Siding
School Information
-
- Elementary:
- Salem Elementary School
-
- Middle:
- Rockvale Middle School
-
- High:
- Rockvale High School
Additional Information
-
- Date Listed:
- July 22nd, 2025
-
- Days on Market:
- 61
Listing Details
- Listing Office:
- Homecoin.com
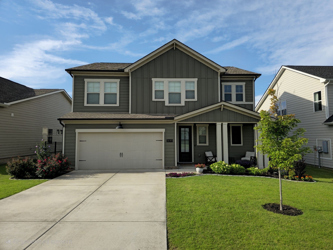
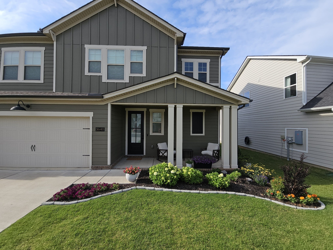
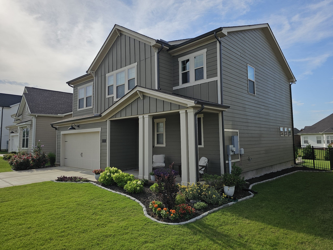
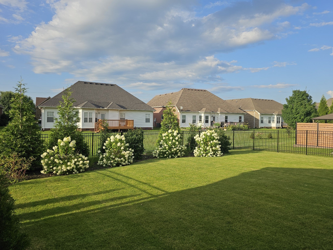
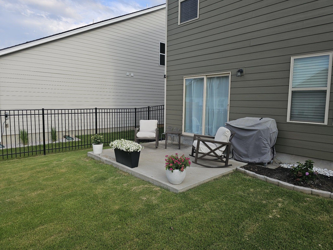
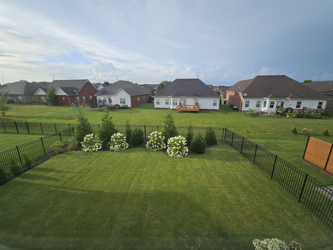
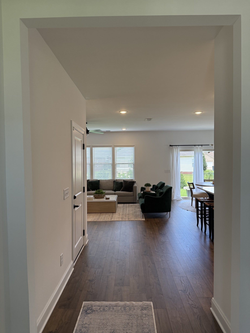
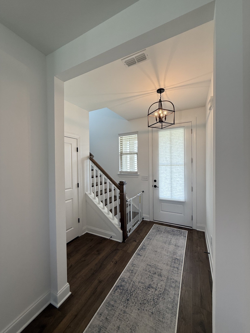
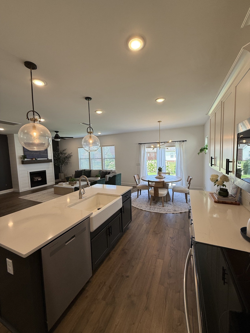
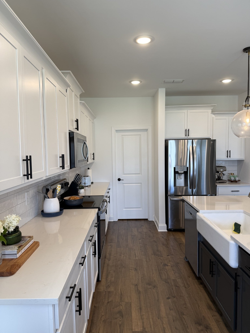
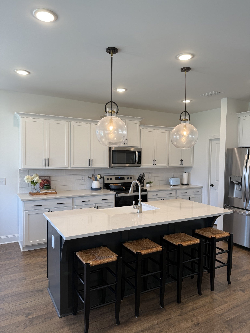
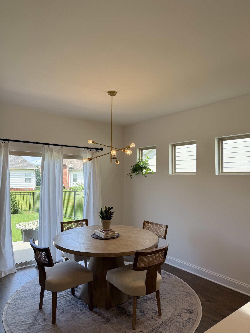
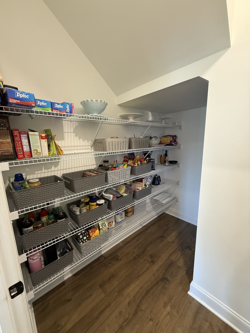
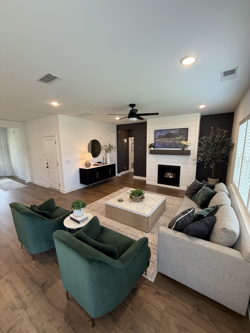
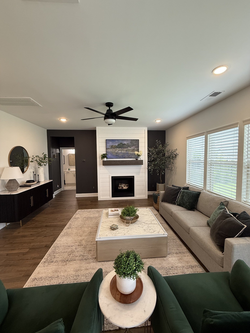
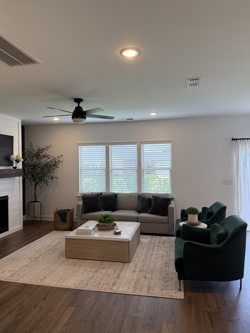
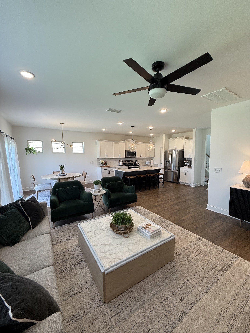
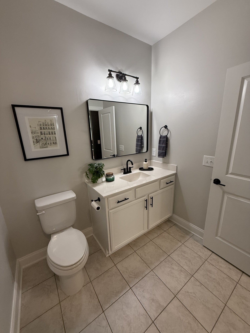
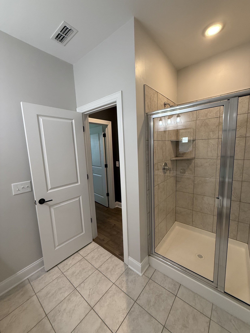
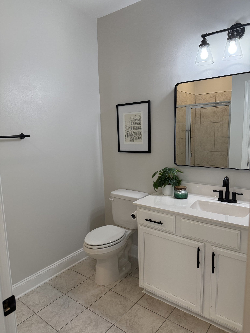
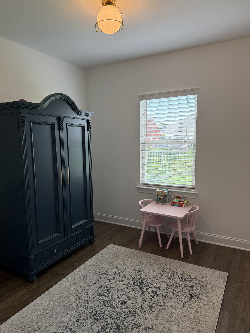
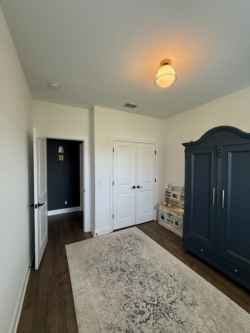
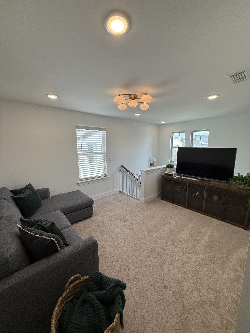
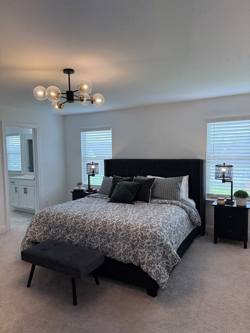
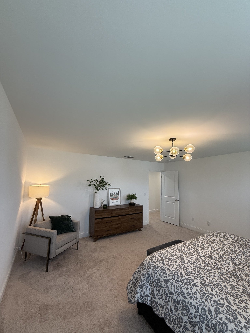
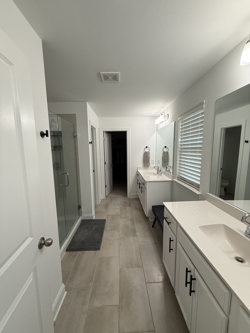
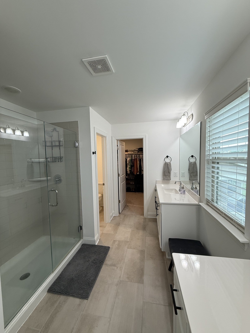
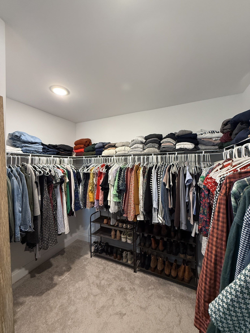
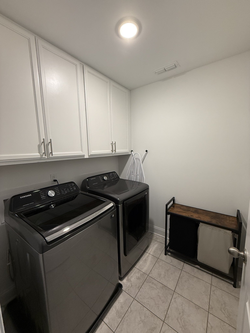
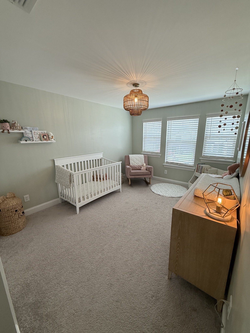
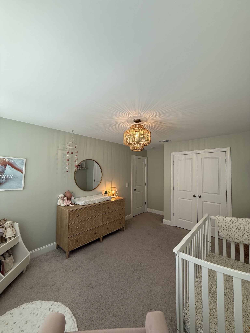
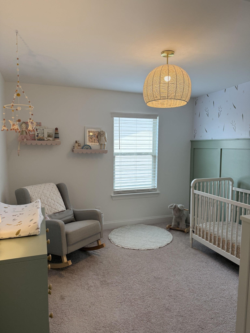
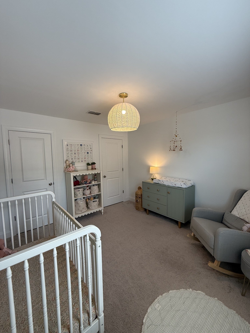
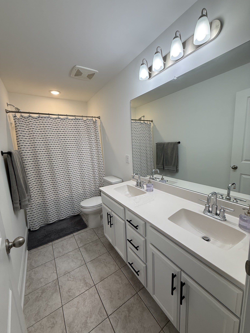
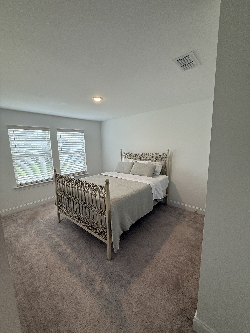
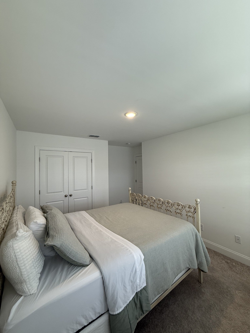
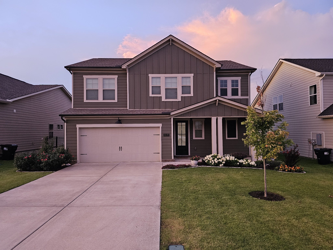
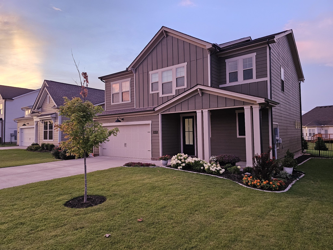
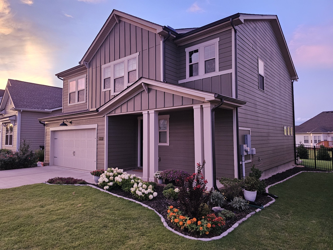
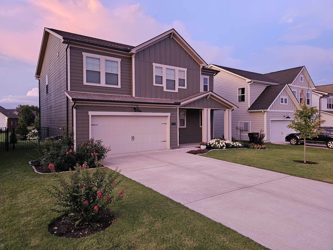
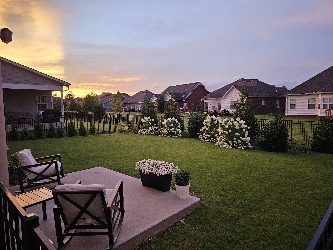
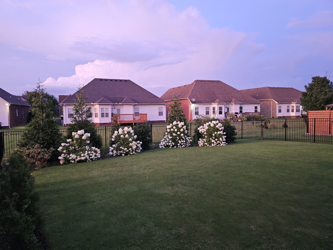
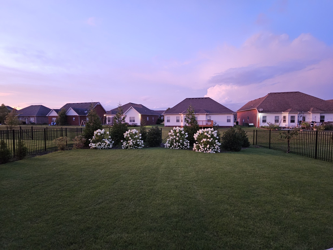
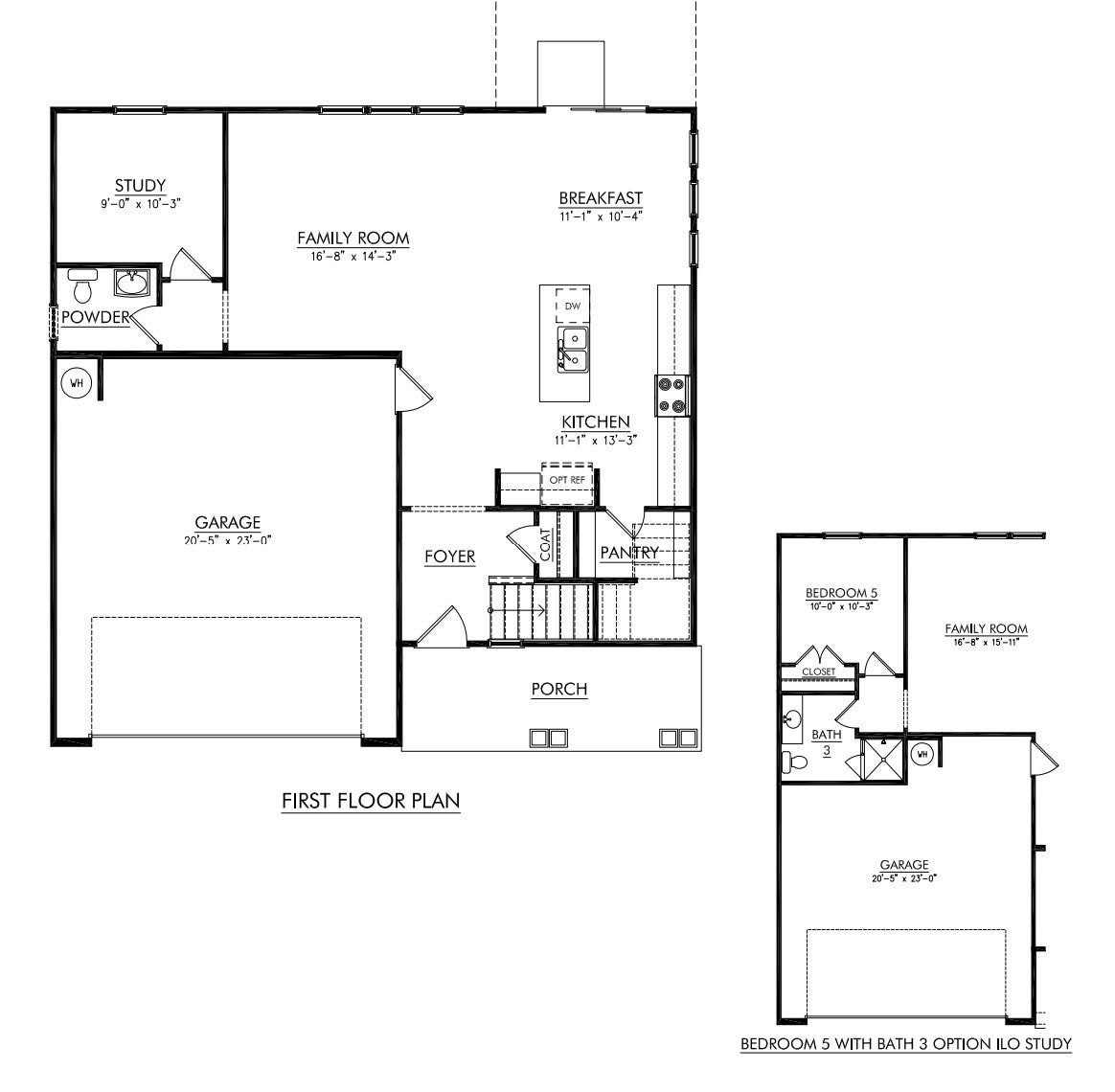
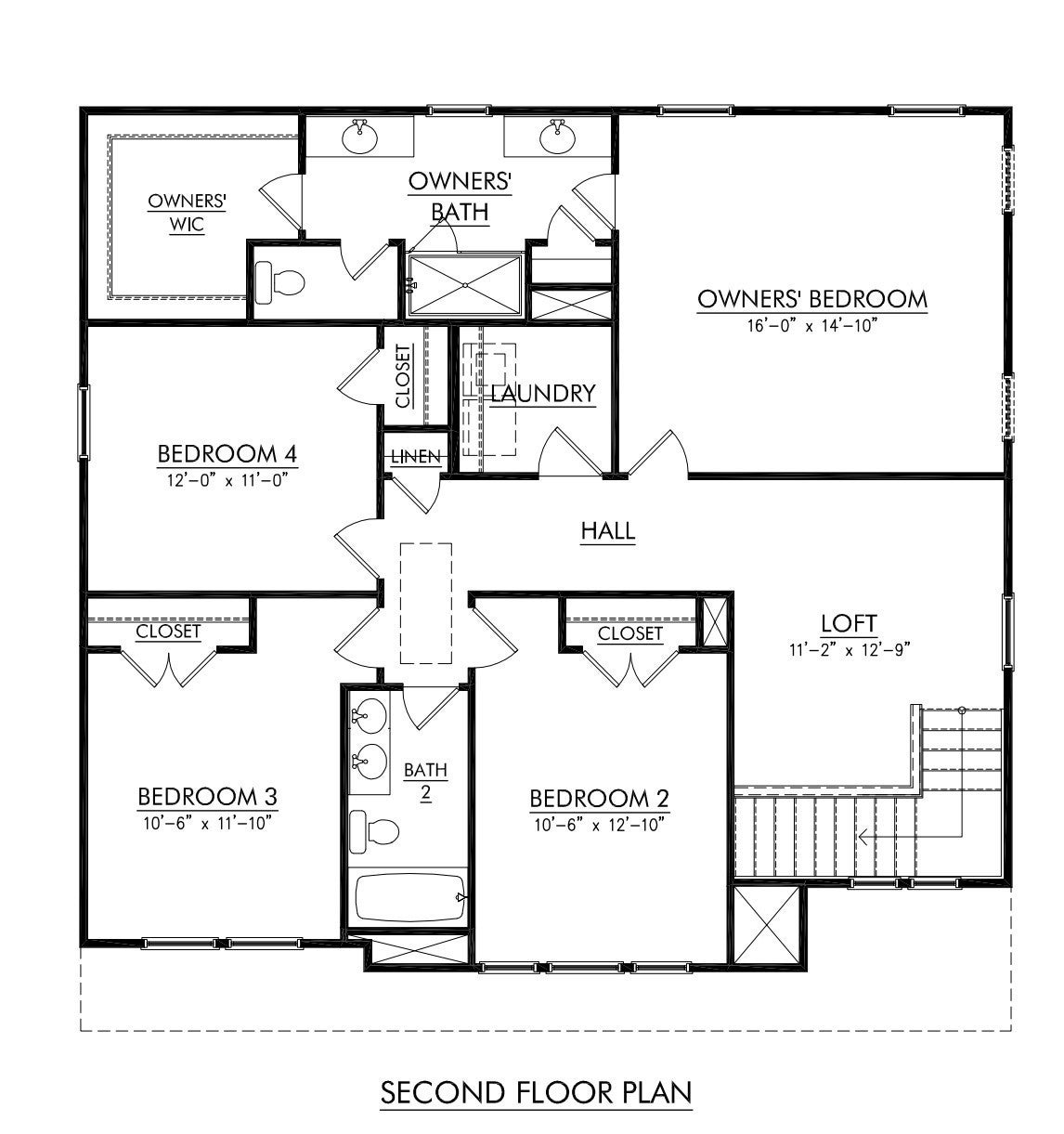
 Copyright 2025 RealTracs Solutions.
Copyright 2025 RealTracs Solutions.