$690,000 - 46 Willow Dr, Winchester
- 3
- Bedrooms
- 2½
- Baths
- 2,920
- SQ. Feet
- 0.72
- Acres
Welcome to 46 Willow Drive, where modern elegance meets breathtaking natural beauty! This stunning house, nestled in a peaceful neighborhood, offers spectacular lake views that will captivate you from the moment you step inside the door. Whether you’re hosting a lively gathering or savoring a quiet morning coffee, this home provides the perfect setting for both relaxation and entertainment. Conveniently located near local amenities, outdoor activities, and entertainment, this home offers the perfect balance of tranquility and access to vibrant community life. Whether you’re a family looking for a long-term residence or an individual seeking a peaceful retreat, this property will exceed your expectations. This home boasts a fully equipped mini-apartment suite on the lower level, complete with its own laundry, living spaces, full bath, and kitchenette. Perfect for guests, in-laws, or even as an income-generating rental unit, this added space enhances the versatility of your lifestyle. Don’t miss your chance to own this exceptional lake view home. Schedule your private tour today and let the beauty of this property inspire your next chapter!
Essential Information
-
- MLS® #:
- 2946118
-
- Price:
- $690,000
-
- Bedrooms:
- 3
-
- Bathrooms:
- 2.50
-
- Full Baths:
- 2
-
- Half Baths:
- 1
-
- Square Footage:
- 2,920
-
- Acres:
- 0.72
-
- Year Built:
- 1985
-
- Type:
- Residential
-
- Sub-Type:
- Single Family Residence
-
- Style:
- A-Frame
-
- Status:
- Active
Community Information
-
- Address:
- 46 Willow Dr
-
- Subdivision:
- Dripping Springs Unit II
-
- City:
- Winchester
-
- County:
- Franklin County, TN
-
- State:
- TN
-
- Zip Code:
- 37398
Amenities
-
- Utilities:
- Water Available
-
- Parking Spaces:
- 2
-
- # of Garages:
- 2
-
- Garages:
- Garage Door Opener, Basement
-
- View:
- Lake
Interior
-
- Interior Features:
- Ceiling Fan(s), High Ceilings, Open Floorplan
-
- Appliances:
- Gas Oven, Gas Range, Dishwasher, Refrigerator, Stainless Steel Appliance(s)
-
- Heating:
- Central
-
- Cooling:
- Central Air
-
- # of Stories:
- 2
Exterior
-
- Lot Description:
- Views
-
- Roof:
- Shingle
-
- Construction:
- Hardboard Siding
School Information
-
- Elementary:
- Broadview Elementary
-
- Middle:
- South Middle School
-
- High:
- Franklin Co High School
Additional Information
-
- Date Listed:
- July 22nd, 2025
-
- Days on Market:
- 49
Listing Details
- Listing Office:
- Swaffords Property Shop
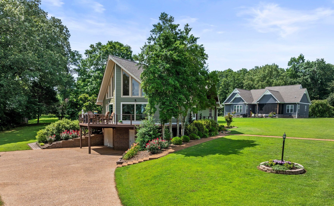
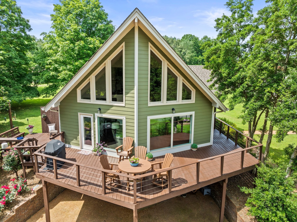
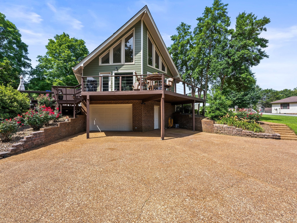
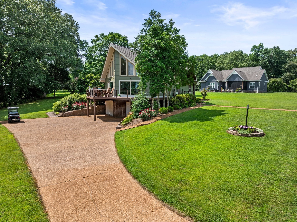
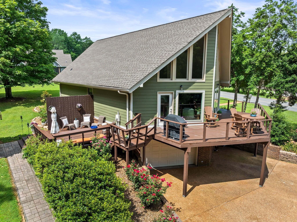
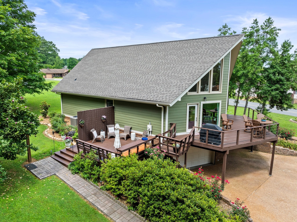
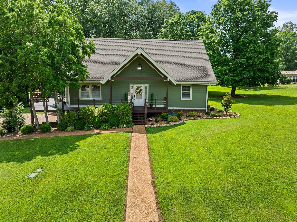
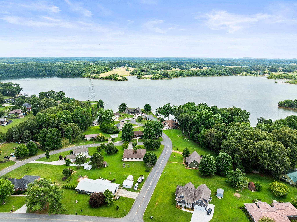
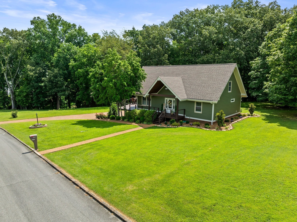
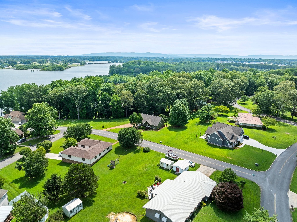

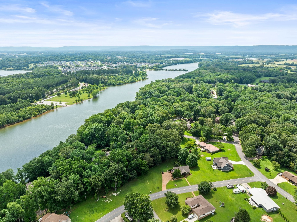
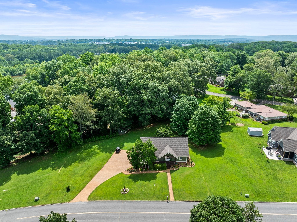
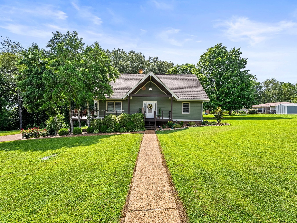
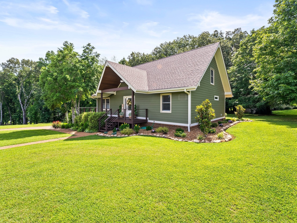
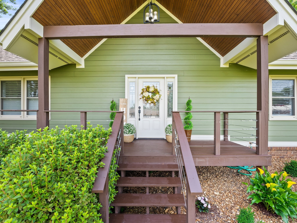
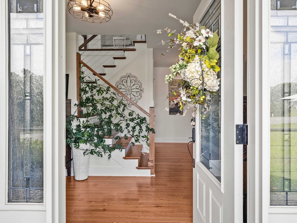
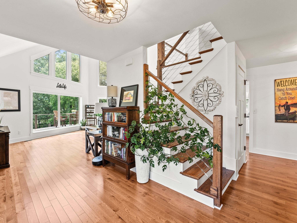
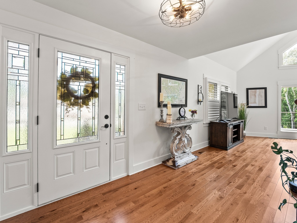
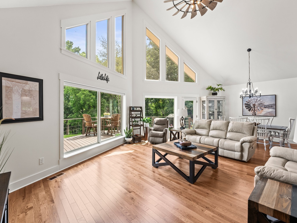
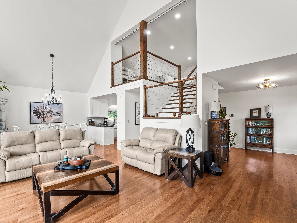
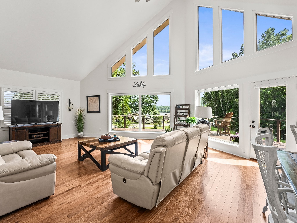
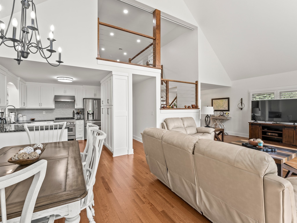
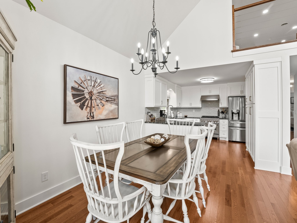
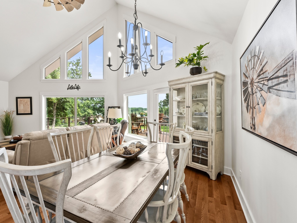
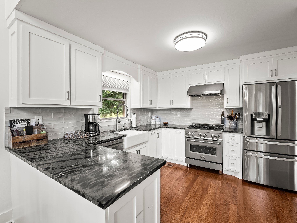
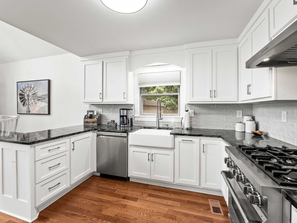
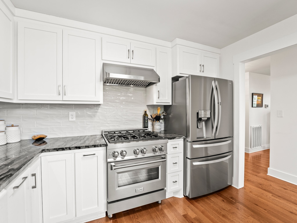
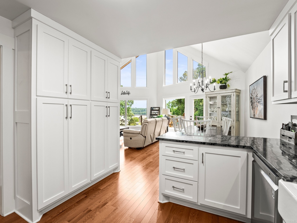
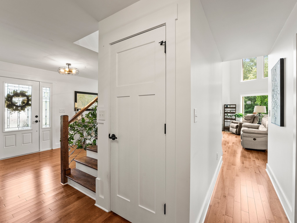
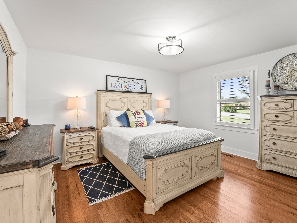
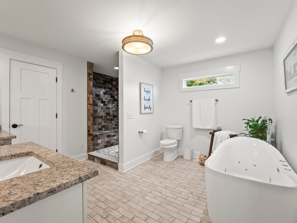
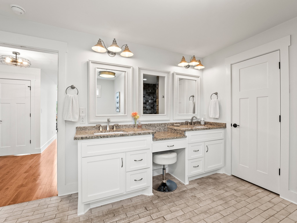
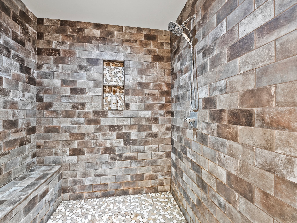
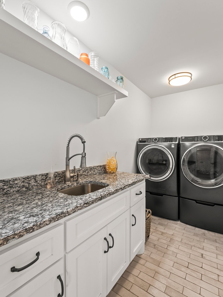
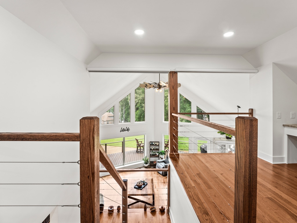
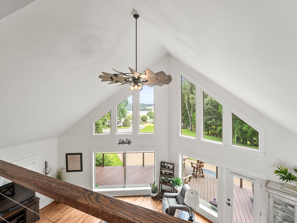
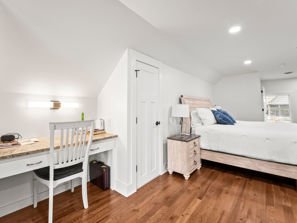
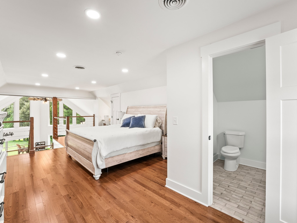
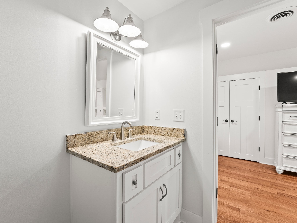
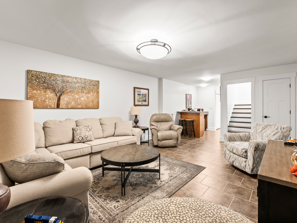
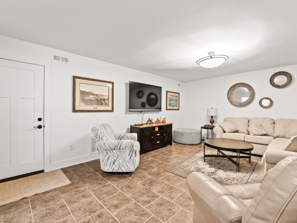
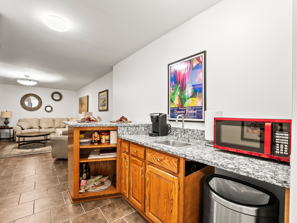
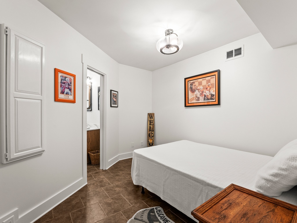
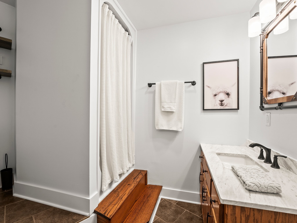
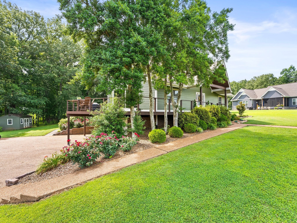
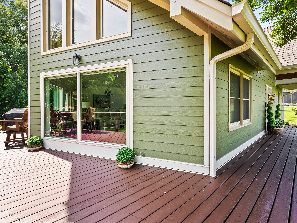
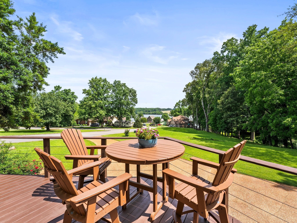
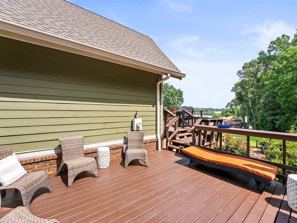
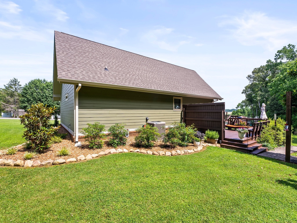
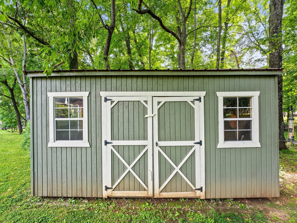
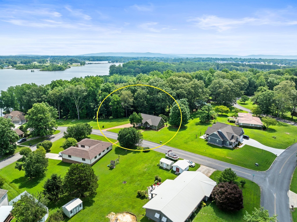
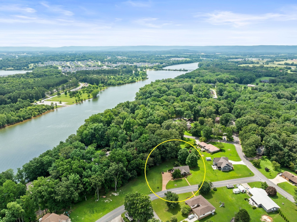
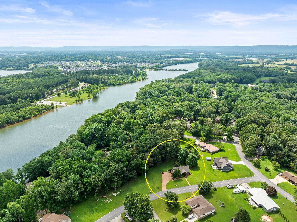
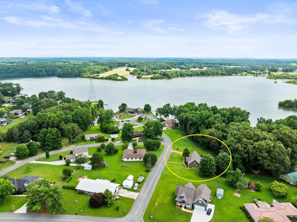
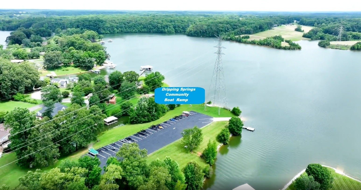

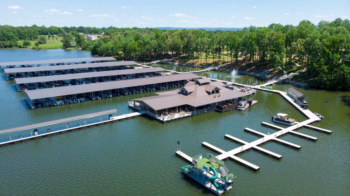


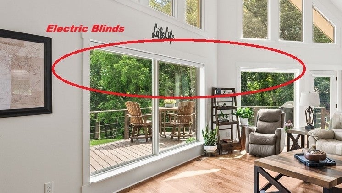
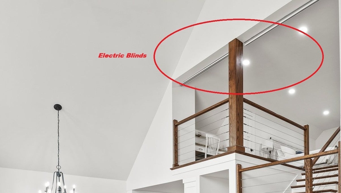
 Copyright 2025 RealTracs Solutions.
Copyright 2025 RealTracs Solutions.