$769,000 - 124 Hayes Fork Creek Rd, Dover
- 5
- Bedrooms
- 4
- Baths
- 4,602
- SQ. Feet
- 19.3
- Acres
New farmhouse designed home built in the Bumpus Mills Countryside on l9.3 Greenbelted Acres of wooded hillside and creek lined bottom land. Large gathering room with plenty of natural light & gas log fireplace. Master suite on main level with double tray ceiling, Second master suite up one set of stairs, then up second set of stairs, 3 more bedrooms, office & bath upstairs with door to balcony deck. Entry to mud room and Utility/laundry area from oversized double car garage. Plenty of large walk-in closets. Open floor plan. Recessed lighting, ceiling fans, luxury vinyl floors, custom cabinetry & plantation blinds through out. Prewired for hot tub and generator. Privacy fenced pet area.
Essential Information
-
- MLS® #:
- 2946034
-
- Price:
- $769,000
-
- Bedrooms:
- 5
-
- Bathrooms:
- 4.00
-
- Full Baths:
- 4
-
- Square Footage:
- 4,602
-
- Acres:
- 19.30
-
- Year Built:
- 2024
-
- Type:
- Residential
-
- Sub-Type:
- Single Family Residence
-
- Status:
- Active
Community Information
-
- Address:
- 124 Hayes Fork Creek Rd
-
- Subdivision:
- None
-
- City:
- Dover
-
- County:
- Stewart County, TN
-
- State:
- TN
-
- Zip Code:
- 37058
Amenities
-
- Parking Spaces:
- 2
-
- # of Garages:
- 2
-
- Garages:
- Garage Door Opener, Garage Faces Side
Interior
-
- Interior Features:
- Ceiling Fan(s), Open Floorplan, Walk-In Closet(s), High Speed Internet
-
- Appliances:
- Built-In Electric Oven, Built-In Electric Range, Cooktop, Dishwasher, Microwave, Refrigerator, Stainless Steel Appliance(s)
-
- Heating:
- Central, Other
-
- Cooling:
- Central Air, Other
-
- Fireplace:
- Yes
-
- # of Fireplaces:
- 1
-
- # of Stories:
- 2
Exterior
-
- Exterior Features:
- Balcony
-
- Roof:
- Shingle
-
- Construction:
- Vinyl Siding
School Information
-
- Elementary:
- North Stewart Elementary
-
- Middle:
- Stewart County Middle School
-
- High:
- Stewart Co High School
Additional Information
-
- Date Listed:
- July 22nd, 2025
-
- Days on Market:
- 36
Listing Details
- Listing Office:
- Patty Page Properties, Llc
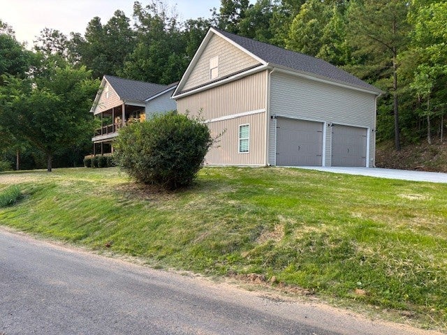
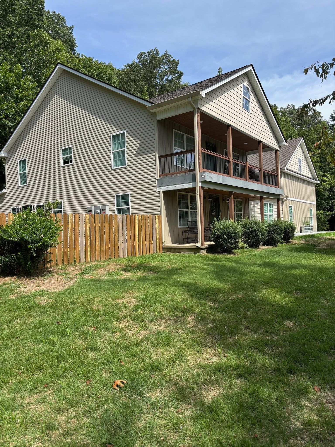
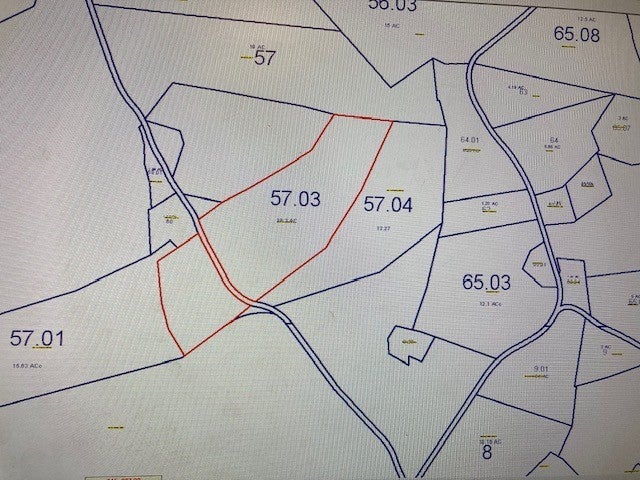
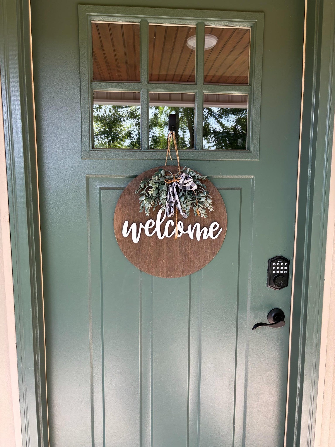
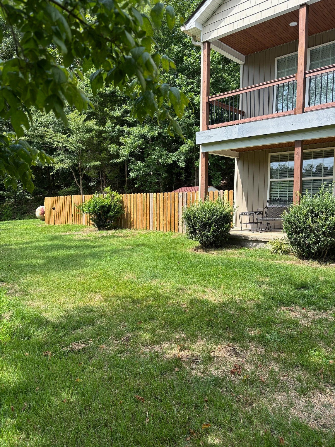
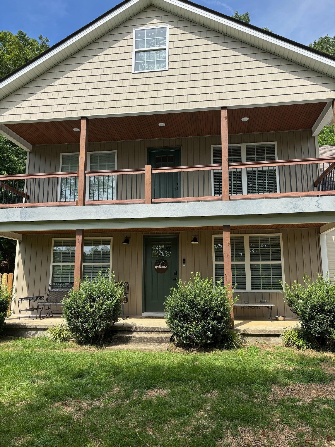
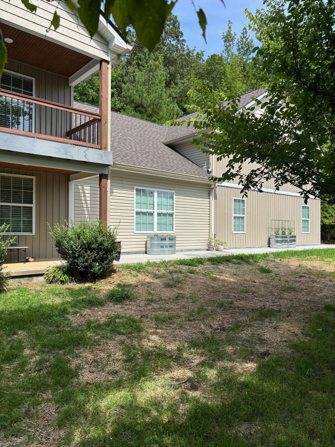
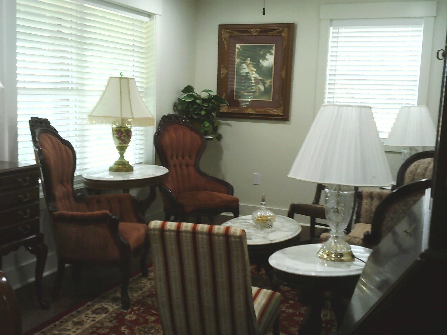
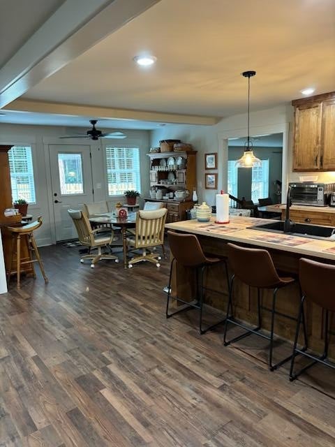
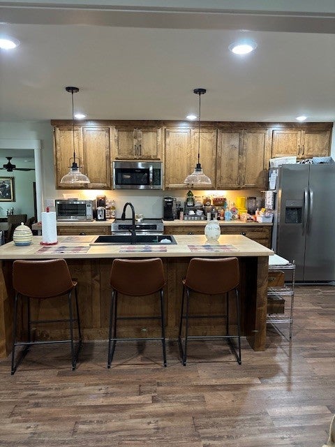
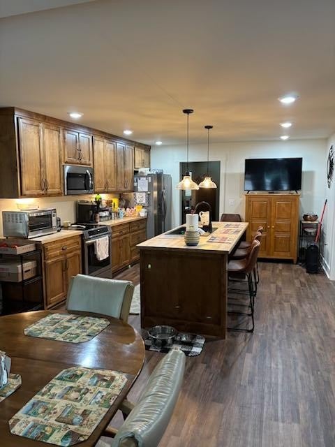
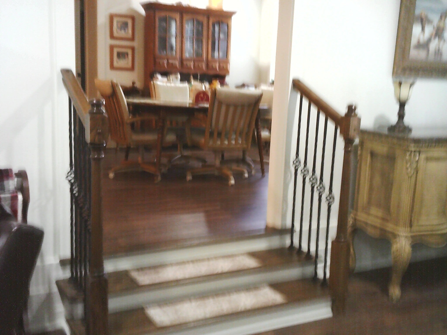
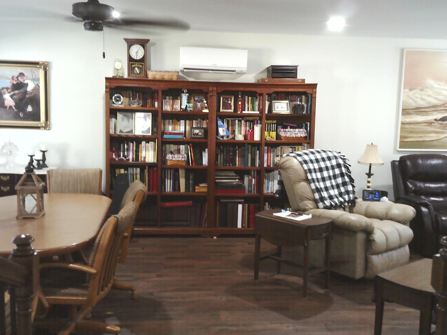
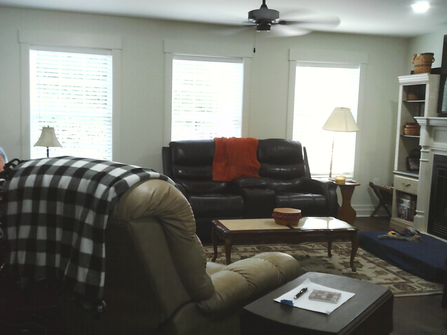
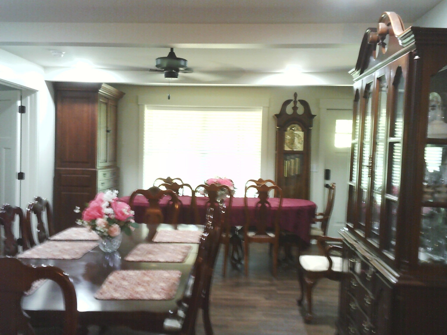
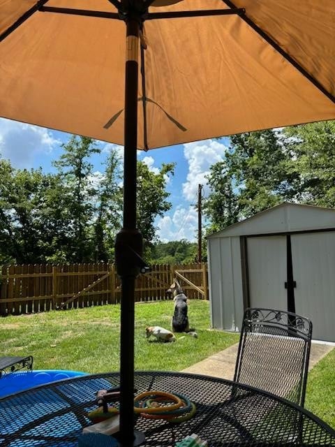
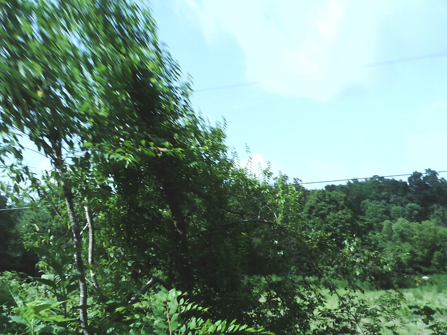
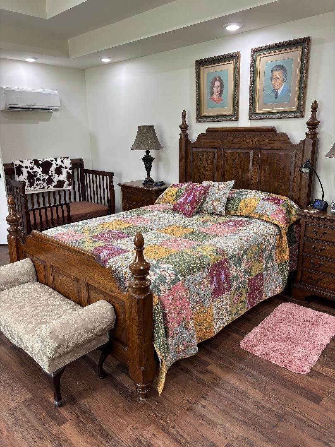
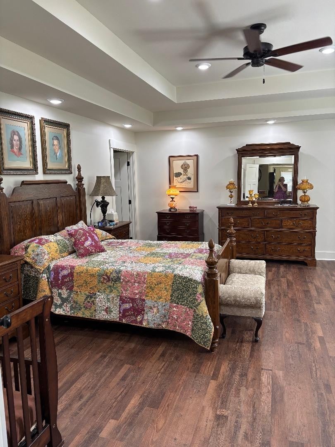
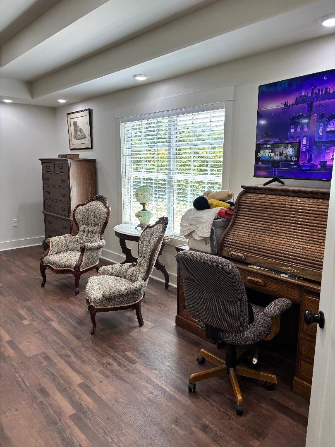
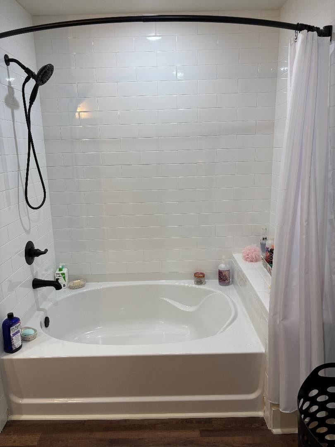
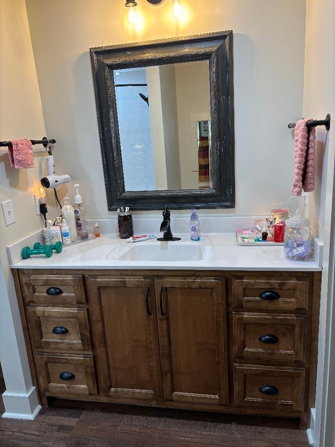
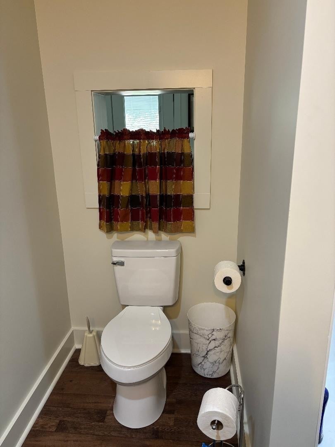
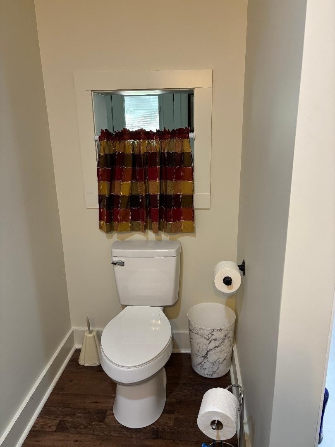
 Copyright 2025 RealTracs Solutions.
Copyright 2025 RealTracs Solutions.