$519,900 - 2514 Sandstone Cir, Murfreesboro
- 4
- Bedrooms
- 2
- Baths
- 2,360
- SQ. Feet
- 0.19
- Acres
This beautiful single-family home at 2514 Sandstone Circle in Murfreesboro, TN was newly built in 2020. The 2-story home features 2 bathrooms, a total finished area of 2,360 sq.ft., and sits on a spacious lot size of 0.2 acres. With modern amenities and a contemporary design, this property offers a comfortable and stylish living space for its residents. Professionally landscaped and immaculate. There is a TREX composite deck that is attached to the covered lanai to provide the ultimate entertaining setting. 15 foot ceiling in the MB gives a spacious/open feeling with a large walk-in closet and master bath. Large bonus room upstairs can have many uses as well as the 4th BR which can be used as an office/den if so desired. Peaceful and friendly neighborhood has a family oriented environment. Don't miss out on this captivating home. Schedule your private tour today.
Essential Information
-
- MLS® #:
- 2946009
-
- Price:
- $519,900
-
- Bedrooms:
- 4
-
- Bathrooms:
- 2.00
-
- Full Baths:
- 2
-
- Square Footage:
- 2,360
-
- Acres:
- 0.19
-
- Year Built:
- 2020
-
- Type:
- Residential
-
- Sub-Type:
- Single Family Residence
-
- Style:
- Split Level
-
- Status:
- Under Contract - Not Showing
Community Information
-
- Address:
- 2514 Sandstone Cir
-
- Subdivision:
- Pebblecreek Sec 3
-
- City:
- Murfreesboro
-
- County:
- Rutherford County, TN
-
- State:
- TN
-
- Zip Code:
- 37130
Amenities
-
- Utilities:
- Electricity Available, Water Available
-
- Parking Spaces:
- 4
-
- # of Garages:
- 2
-
- Garages:
- Garage Door Opener, Garage Faces Side, Driveway
-
- View:
- City
Interior
-
- Interior Features:
- Built-in Features, Ceiling Fan(s), Entrance Foyer, Open Floorplan, Pantry, Redecorated, Smart Camera(s)/Recording, Walk-In Closet(s)
-
- Appliances:
- Electric Oven, Oven, Cooktop, Electric Range, Dishwasher, Disposal, Dryer, Ice Maker, Microwave, Refrigerator, Stainless Steel Appliance(s), Washer
-
- Heating:
- Electric, Forced Air
-
- Cooling:
- Ceiling Fan(s), Central Air
-
- # of Stories:
- 2
Exterior
-
- Lot Description:
- Wooded
-
- Roof:
- Shingle
-
- Construction:
- Hardboard Siding, Brick
School Information
-
- Elementary:
- John Pittard Elementary
-
- Middle:
- Oakland Middle School
-
- High:
- Oakland High School
Additional Information
-
- Date Listed:
- July 22nd, 2025
-
- Days on Market:
- 37
Listing Details
- Listing Office:
- Diyflatfee.com
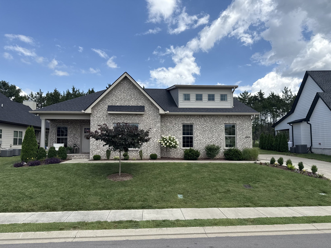
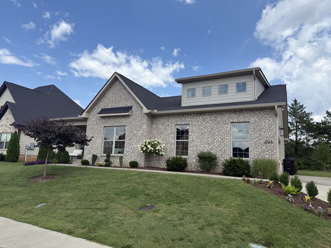
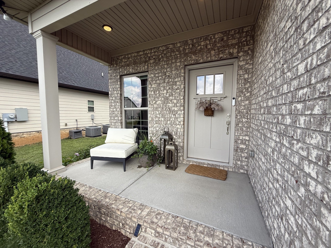
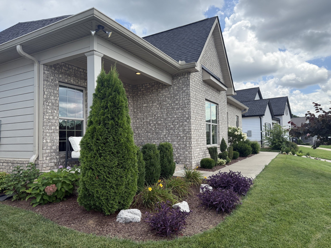
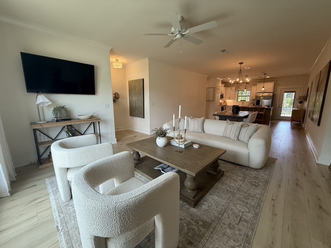
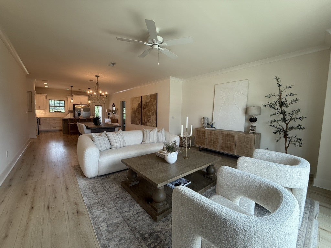
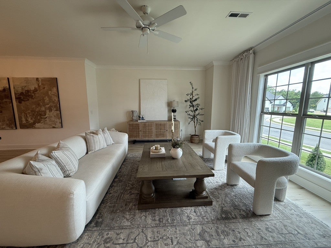
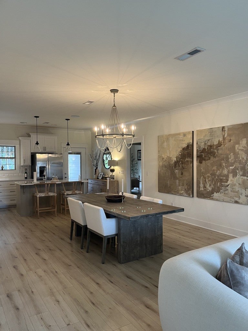
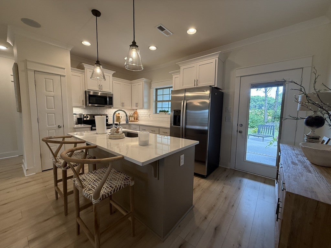
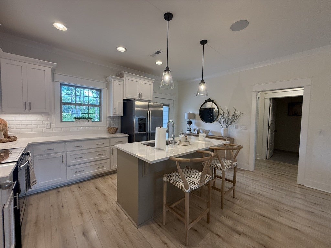
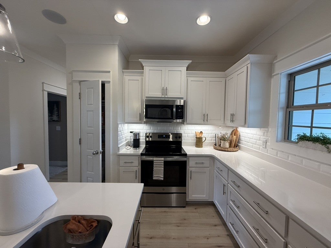
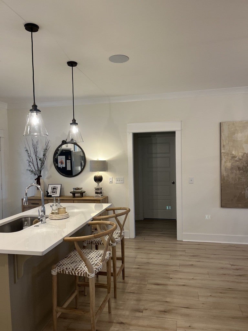
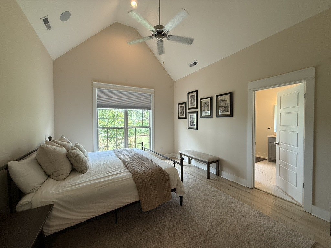
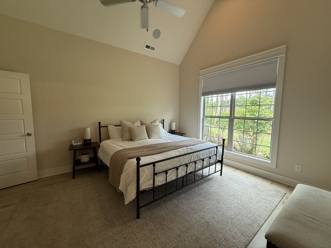
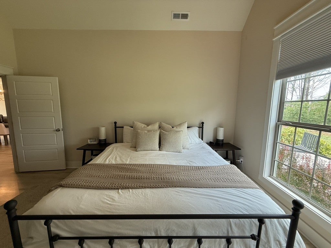
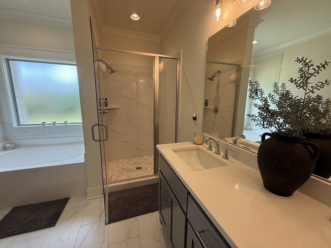
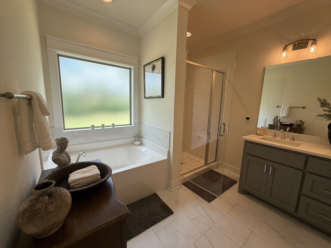
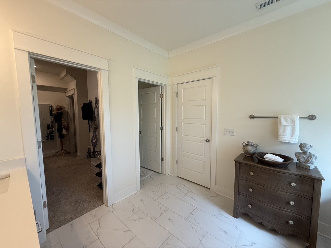
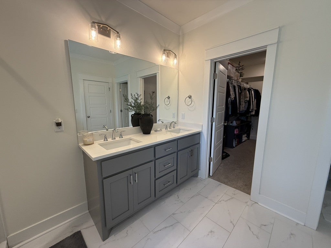
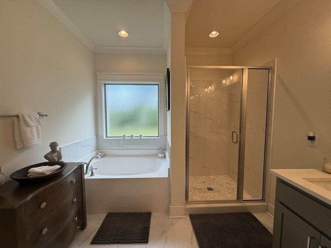
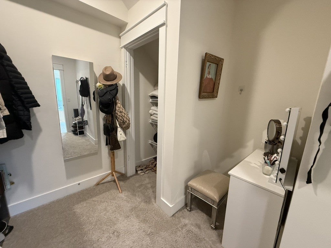
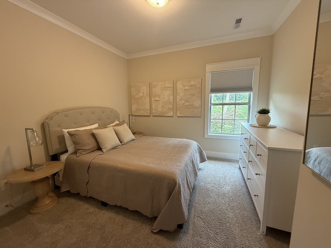
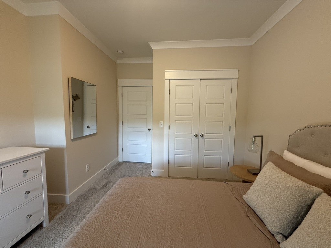
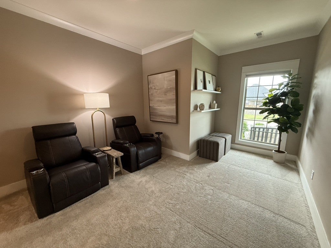
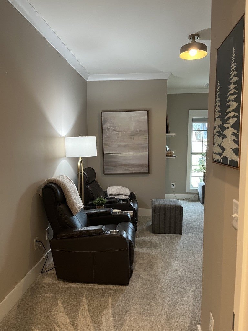
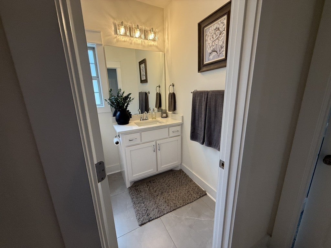
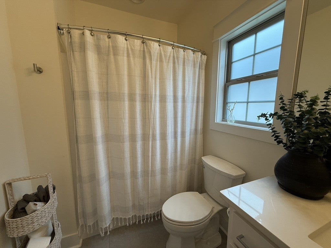
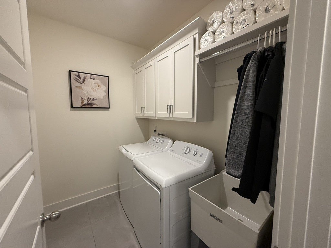
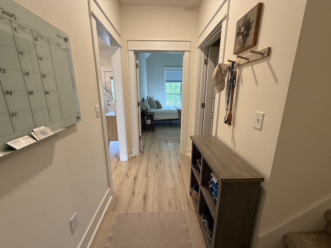
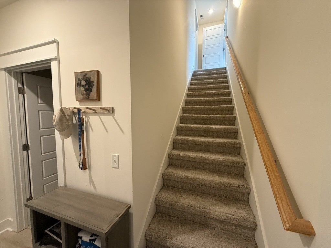
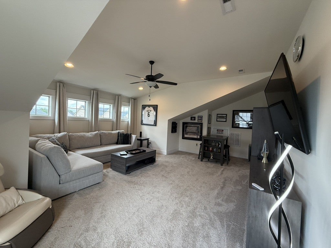
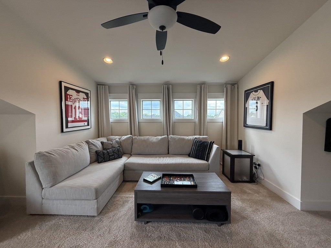
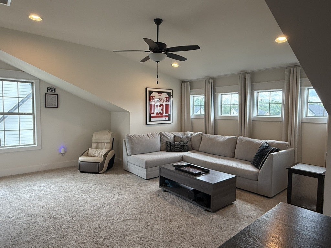
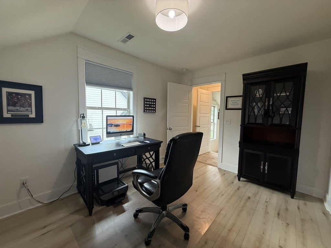
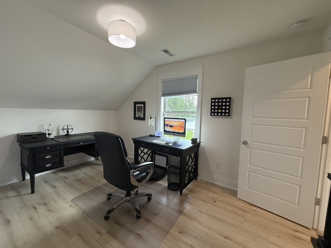
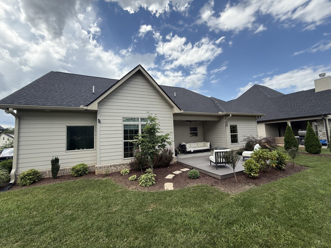
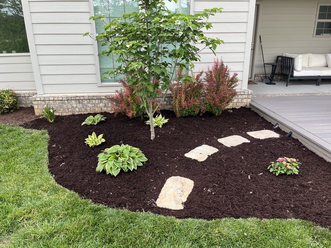
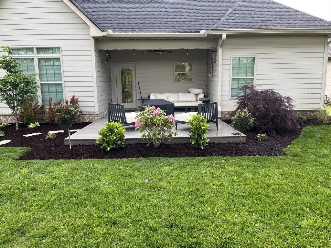
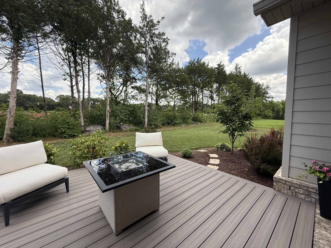
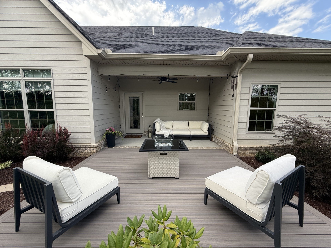
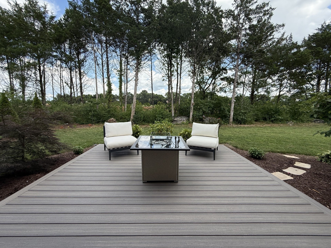
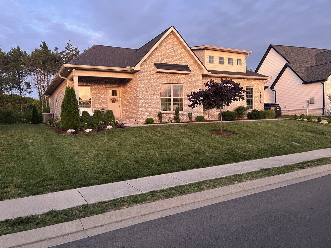
 Copyright 2025 RealTracs Solutions.
Copyright 2025 RealTracs Solutions.