$499,500 - 817 Old Blue Ln, Murfreesboro
- 4
- Bedrooms
- 3
- Baths
- 2,626
- SQ. Feet
- 0.23
- Acres
Offering up to 1 % of loan amount in lender credit when using preferred lender! Welcome to this beautifully maintained home located in one of Murfreesboro’s most sought after areas! This spacious 4 bedroom, 3 full bath home offers an open and airy floor plan perfect for modern living and entertaining. Step into the inviting main level where natural light floods the living space. The heart of the home features a large great room that flows effortlessly into the kitchen and dining area. The kitchen is complete with modern cabinetry, stainless steel appliances, and a generous island perfect for gatherings. Enjoy the peaceful sunroom ideal for morning coffee or relaxing evenings. The main level includes three bedrooms, including a serene primary suite with a private bath and walk in closet. Upstairs, you’ll find a spacious fourth bedroom with its own full bath and a versatile bonus room that can serve as a media room, office, or flex space. Don’t miss your chance to own this move in ready gem in Osborne Estates.
Essential Information
-
- MLS® #:
- 2945979
-
- Price:
- $499,500
-
- Bedrooms:
- 4
-
- Bathrooms:
- 3.00
-
- Full Baths:
- 3
-
- Square Footage:
- 2,626
-
- Acres:
- 0.23
-
- Year Built:
- 2021
-
- Type:
- Residential
-
- Sub-Type:
- Single Family Residence
-
- Status:
- Under Contract - Showing
Community Information
-
- Address:
- 817 Old Blue Ln
-
- Subdivision:
- Osborne Estates Sec 1 Ph 2
-
- City:
- Murfreesboro
-
- County:
- Rutherford County, TN
-
- State:
- TN
-
- Zip Code:
- 37130
Amenities
-
- Amenities:
- Underground Utilities
-
- Utilities:
- Electricity Available, Water Available
-
- Parking Spaces:
- 2
-
- # of Garages:
- 2
-
- Garages:
- Garage Faces Front
Interior
-
- Interior Features:
- Walk-In Closet(s)
-
- Appliances:
- Electric Oven, Electric Range, Dishwasher, Disposal, ENERGY STAR Qualified Appliances, Microwave
-
- Heating:
- Central, Electric
-
- Cooling:
- Central Air, Electric
-
- Fireplace:
- Yes
-
- # of Fireplaces:
- 1
-
- # of Stories:
- 2
Exterior
-
- Roof:
- Shingle
-
- Construction:
- Fiber Cement, Brick
School Information
-
- Elementary:
- Erma Siegel Elementary
-
- Middle:
- Oakland Middle School
-
- High:
- Oakland High School
Additional Information
-
- Date Listed:
- July 27th, 2025
-
- Days on Market:
- 61
Listing Details
- Listing Office:
- Compass
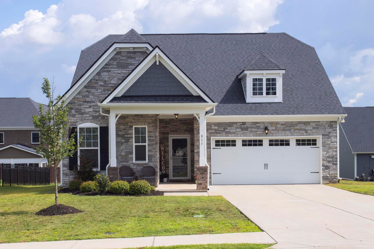
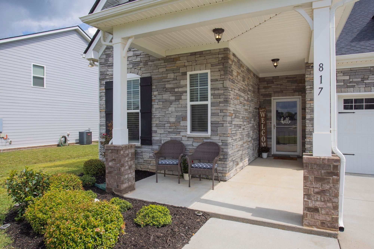
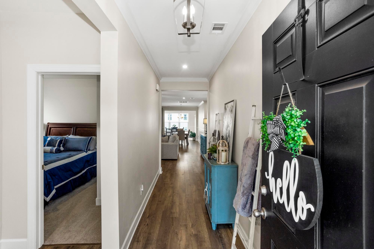
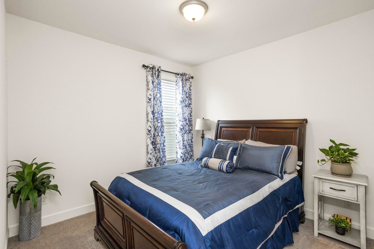
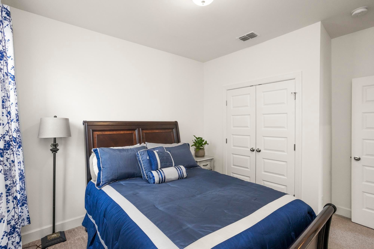
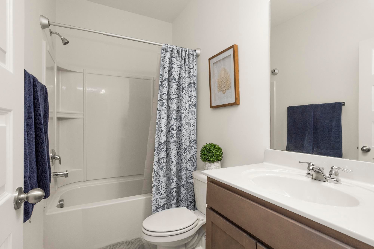
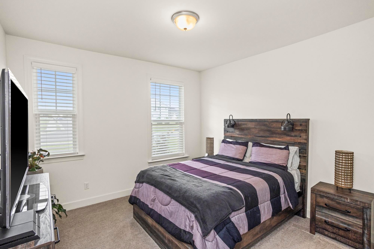
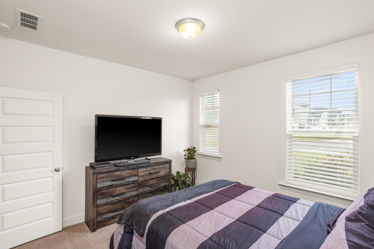
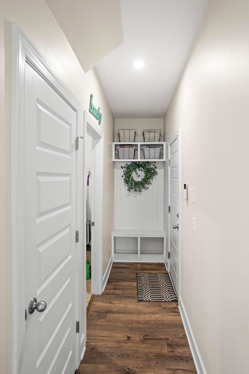
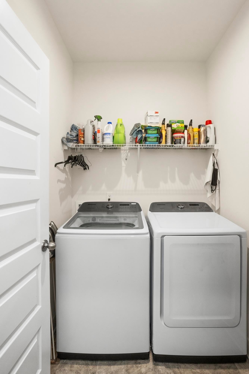
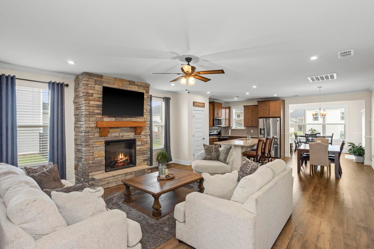
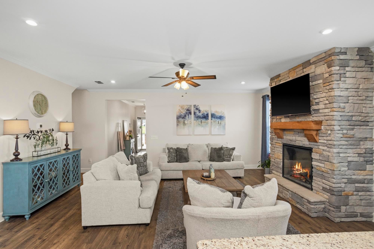
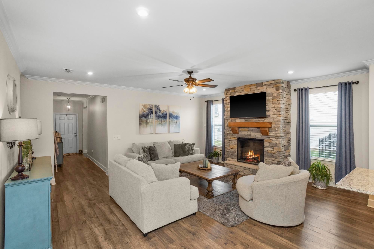
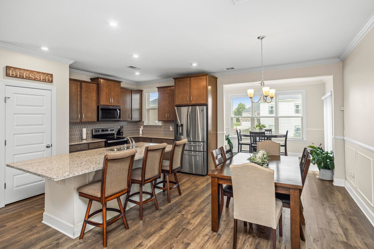
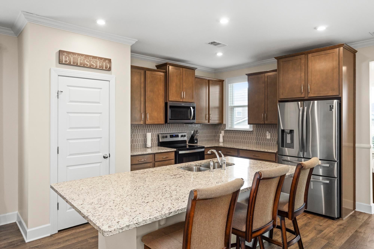
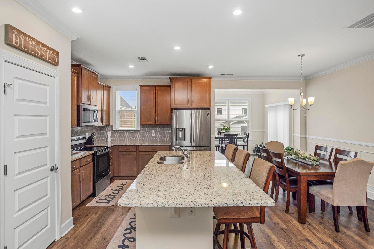
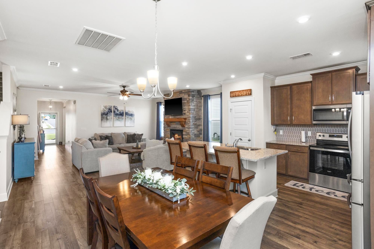
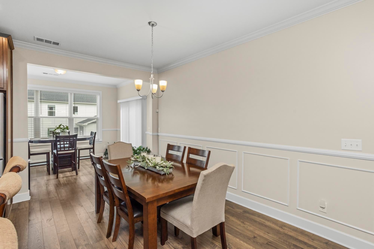
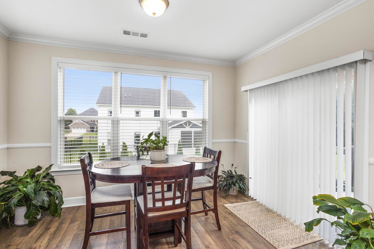
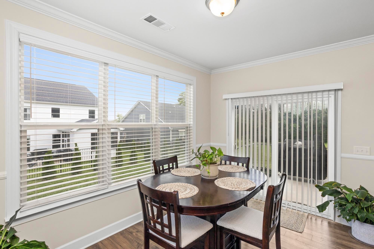
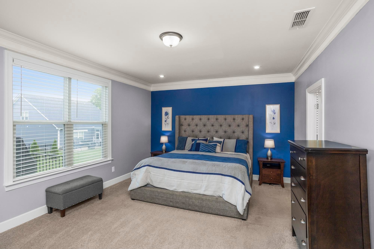
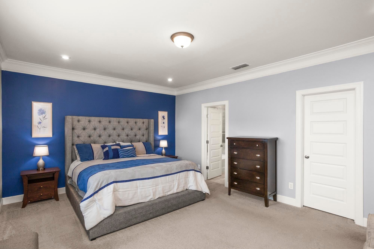
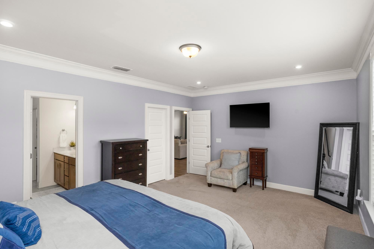
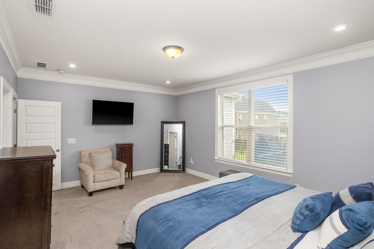
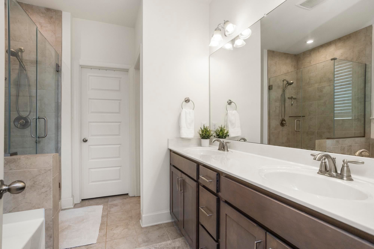
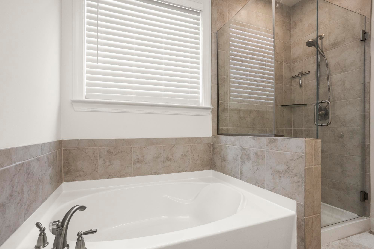
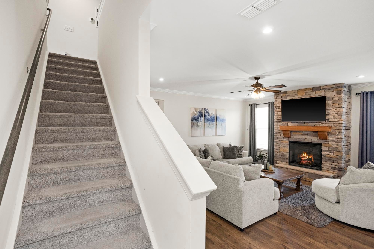
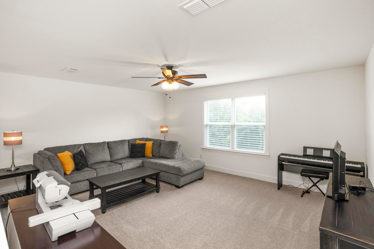
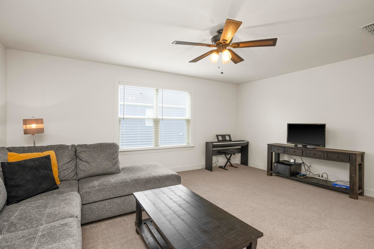
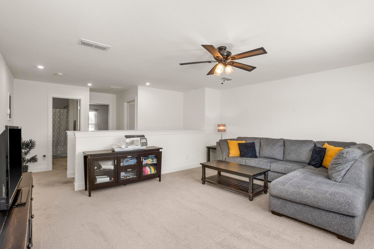
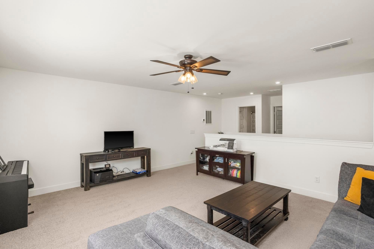
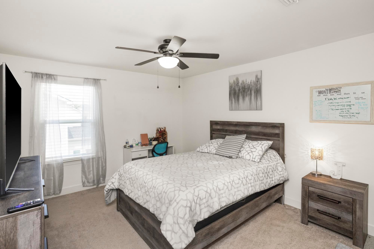
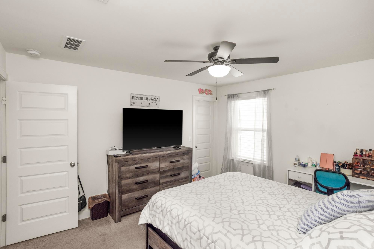
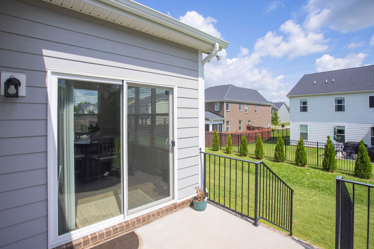
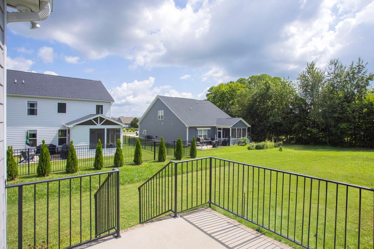
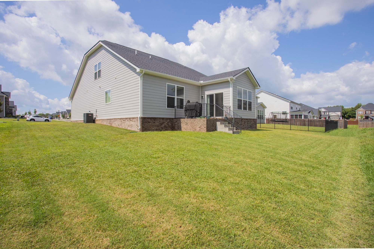
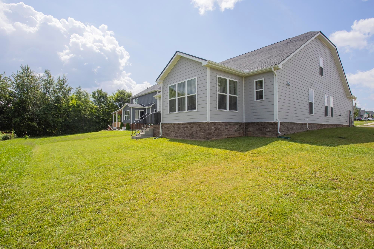
 Copyright 2025 RealTracs Solutions.
Copyright 2025 RealTracs Solutions.