$2,700 - 1012 Stoneleigh Ln, Nolensville
- 3
- Bedrooms
- 2½
- Baths
- 2,054
- SQ. Feet
- 2022
- Year Built
**UPGRADED HOME IN DESIRABLE NEIGHBORHOOD WITH AMENITIES WITH SO MANY EXTRAS INCLUDED IN THE RENT PRICE** Lawn care INCLUDED! Trash service INCLUDED! Internet INCLUDED! Washer and Dryer INCLUDED! Carothers Farms is a welcoming neighborhood with lovely amenities like a small commercial area that includes locally owned coffee shop & bakery, community garden, dog park, an open air barn & charming silo area for gatherings, sidewalks and underground utilities. Tasteful upgrades include painted kitchen cabinets, upgraded dishwasher, tile backsplash, quartz counters (kitchen island is over 8' long), and a pot filler above the gas stove. Hardwood flooring throughout main level: hallway, kitchen, living room, dining room, primary bedroom and primary closet. Bathrooms have upgraded 12"x 24" tile. You'll also find iron spindles at the staircase and wood stair treads that add a nice finishing touch. Nine foot ceilings on main and second floor* The home is ideally located within Carothers Farms, with a front porch that faces a large peaceful rain garden - no homes directly in front - a private green space to one side and a sidewalk just out the front door. **The deposit amount is one month's rent. The application fee is $65 per resident 18 and older. All adults must be on the lease regardless of income. This is a non-smoking property. Small dog considered on a case-by-case basis for $50 per month per pet.**
Essential Information
-
- MLS® #:
- 2945946
-
- Price:
- $2,700
-
- Bedrooms:
- 3
-
- Bathrooms:
- 2.50
-
- Full Baths:
- 2
-
- Half Baths:
- 1
-
- Square Footage:
- 2,054
-
- Acres:
- 0.00
-
- Year Built:
- 2022
-
- Type:
- Residential Lease
-
- Sub-Type:
- Single Family Residence
-
- Status:
- Active
Community Information
-
- Address:
- 1012 Stoneleigh Ln
-
- Subdivision:
- Carothers Crossing
-
- City:
- Nolensville
-
- County:
- Davidson County, TN
-
- State:
- TN
-
- Zip Code:
- 37135
Amenities
-
- Amenities:
- Dog Park, Playground, Sidewalks
-
- Utilities:
- Water Available
-
- Parking Spaces:
- 2
-
- # of Garages:
- 2
-
- Garages:
- Garage Faces Rear
Interior
-
- Interior Features:
- Ceiling Fan(s), Extra Closets, Open Floorplan, Pantry, Kitchen Island
-
- Appliances:
- Oven, Gas Range, Dishwasher, Dryer, Microwave, Refrigerator, Washer
-
- Heating:
- Central
-
- Cooling:
- Central Air
-
- # of Stories:
- 2
Exterior
-
- Construction:
- Fiber Cement
School Information
-
- Elementary:
- A. Z. Kelley Elementary
-
- Middle:
- Thurgood Marshall Middle
-
- High:
- Cane Ridge High School
Additional Information
-
- Date Listed:
- July 22nd, 2025
-
- Days on Market:
- 38
Listing Details
- Listing Office:
- Fridrich & Clark Realty

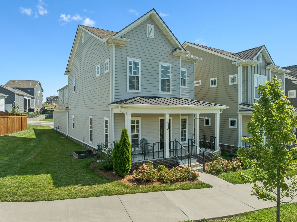
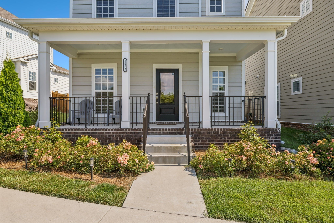
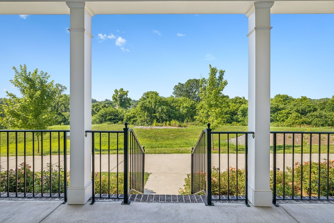
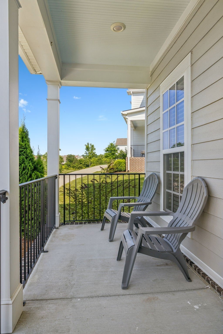
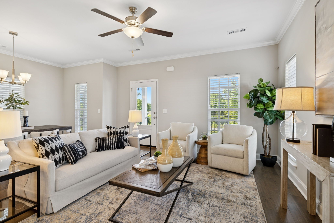
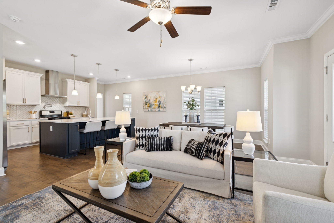
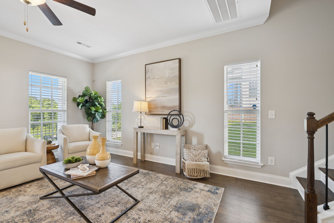
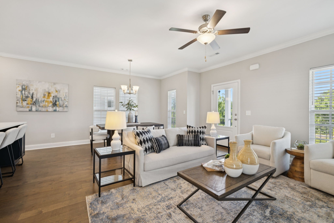
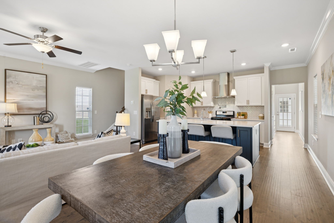
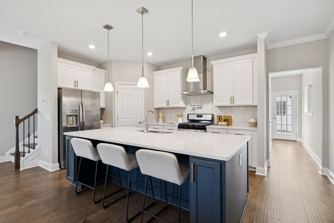
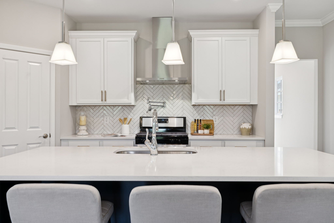
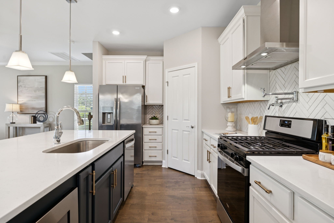
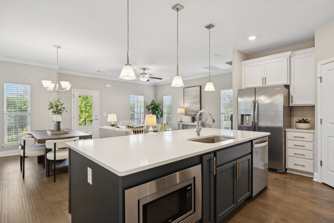
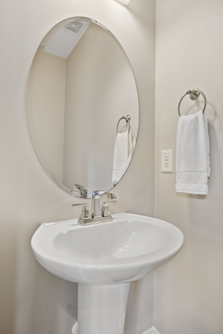
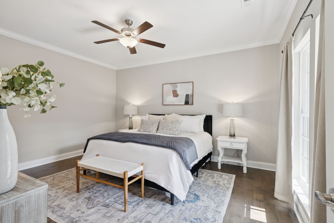
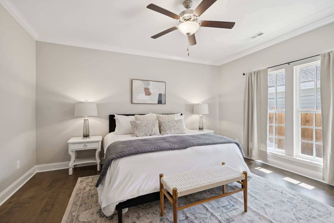
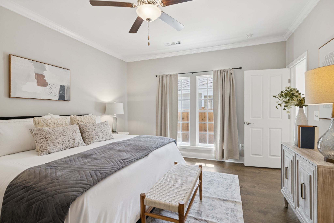
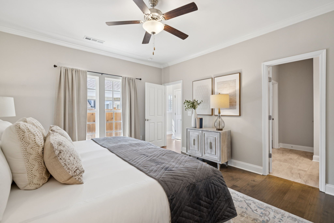
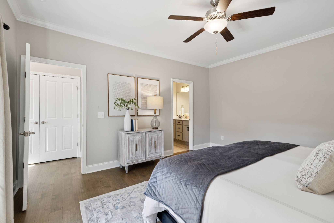
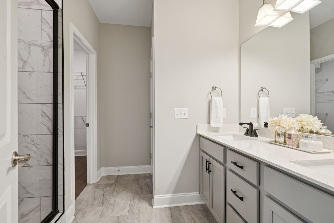
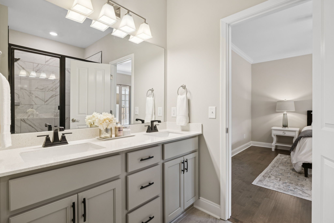
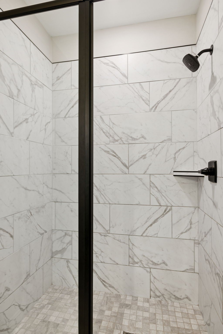
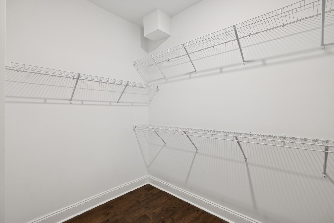
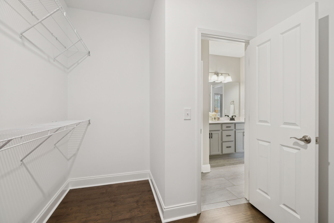
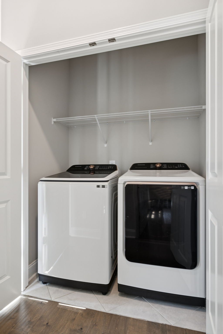
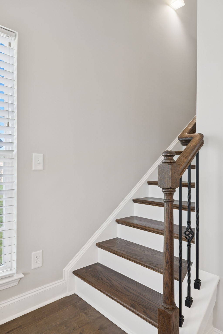
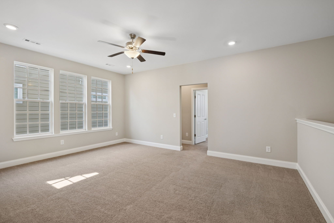
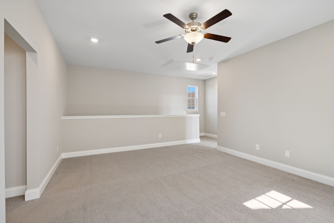
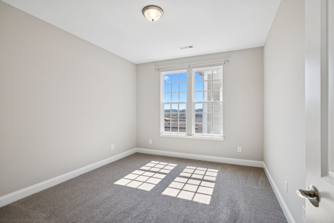
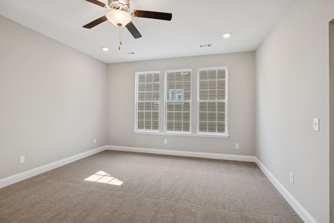
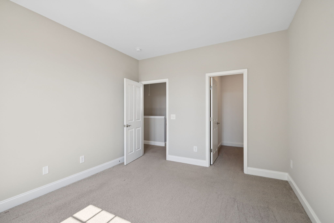
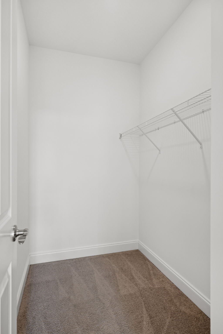
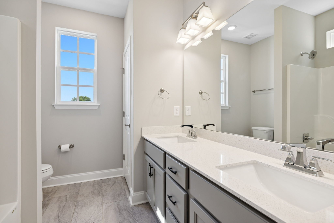
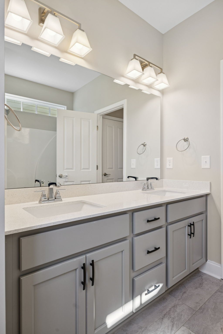
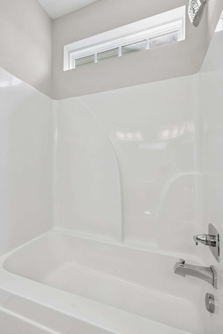
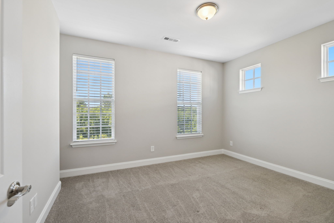
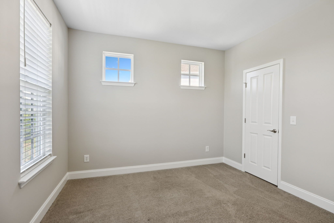
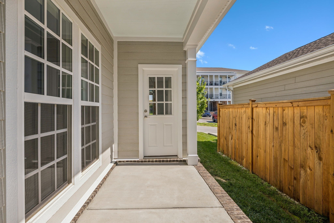
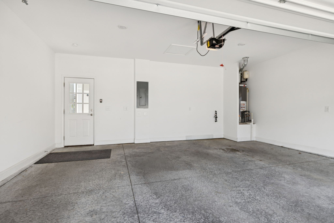
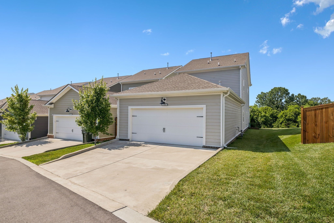
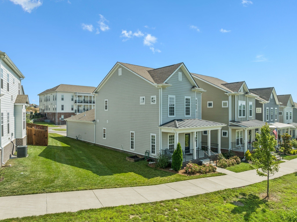
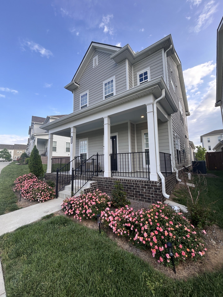
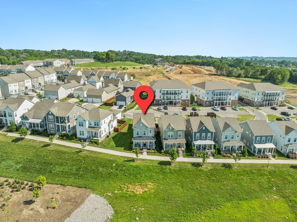
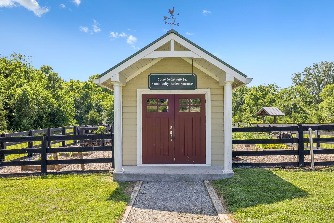
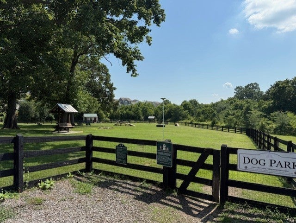
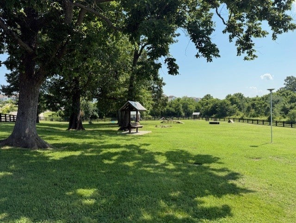
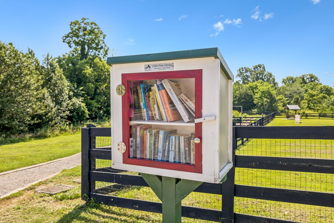
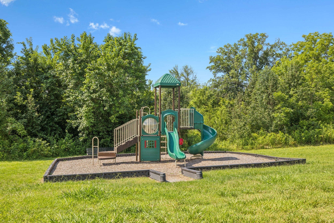
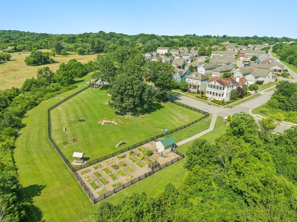
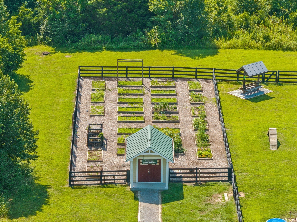
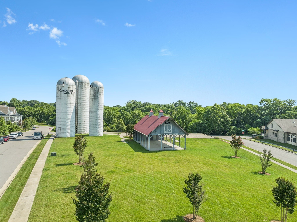
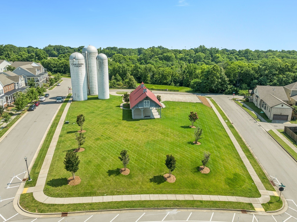
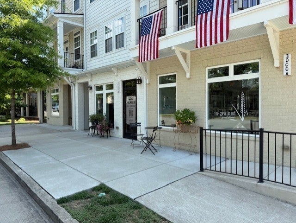
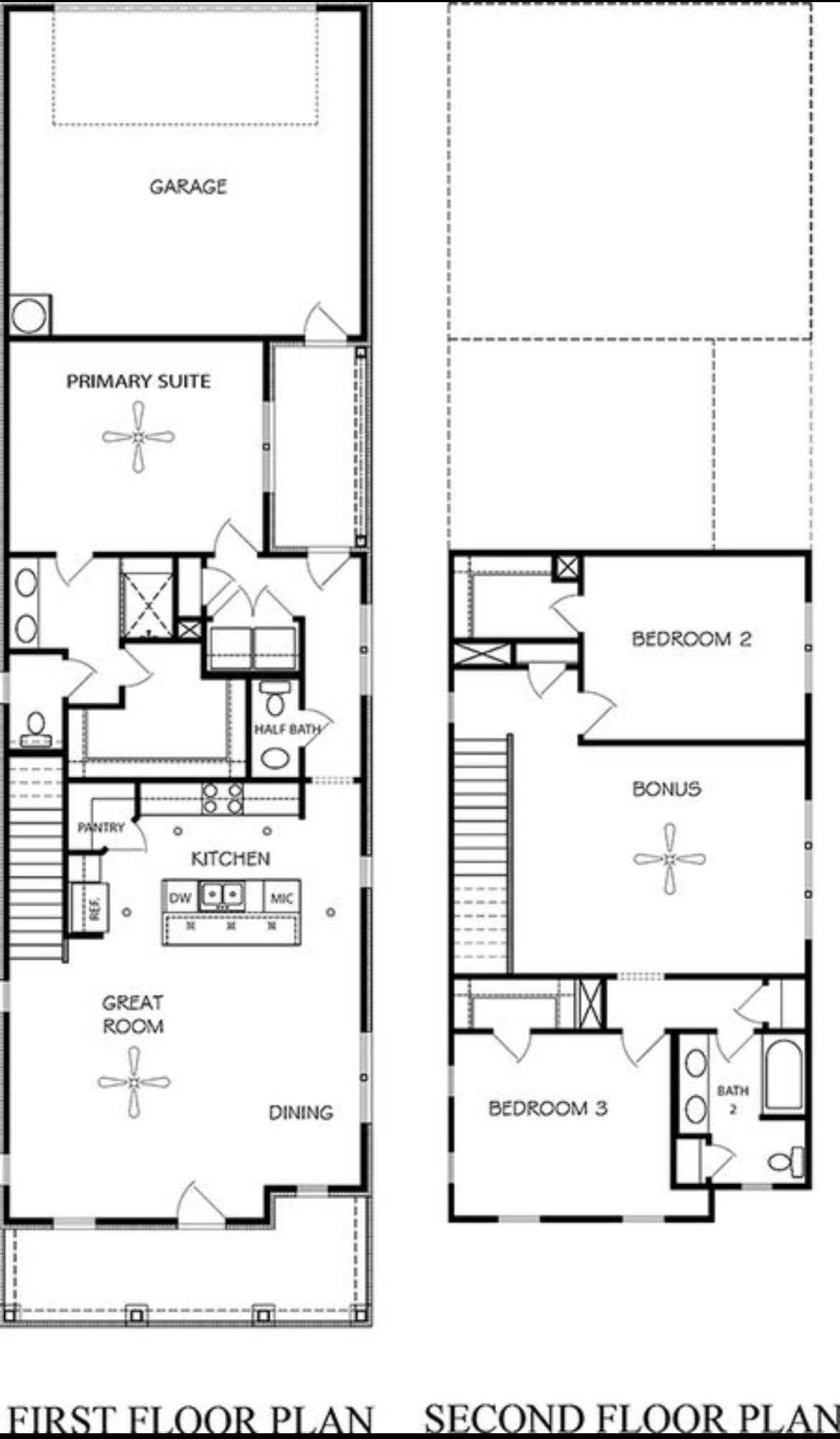
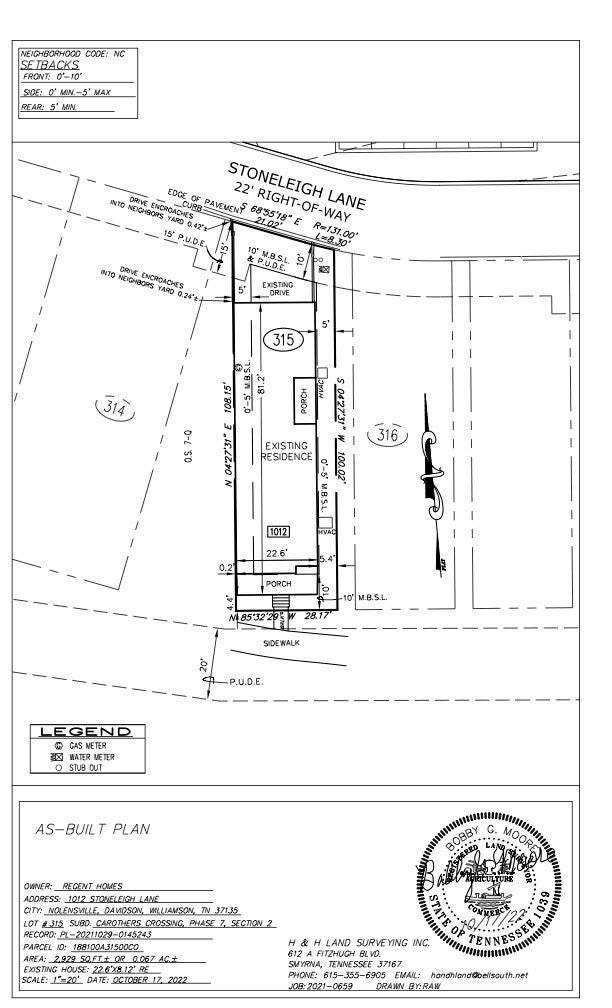
 Copyright 2025 RealTracs Solutions.
Copyright 2025 RealTracs Solutions.