$589,000 - 155 Navy Cir, Mount Juliet
- 2
- Bedrooms
- 2
- Baths
- 1,864
- SQ. Feet
- 0.18
- Acres
This beautiful home, located on a corner lot offers both comfort and privacy in a gated 55+ community. It features two bedrooms, two bathrooms, a dedicated office, and a lovely Florida Room. The double car garage includes an insulated door and climate-controlled attic storage. The home is a Del Webb Surrey Crest plan. Inside, you'll find a spacious kitchen with an eat-in and dining area. The open living room boasts hardwood floors, surround sound, a built-in bookcase, and a cozy fireplace. Outside, the extra-large patio and walking path complement a beautifully tree-lined backyard, providing excellent privacy with a landscaped berm. Enjoy beautiful sunsets from the front of the house, creating a pleasant and comfortable experience on the patio. Recent updates include a two-year-old HVAC system, a new roof installed in 2015, crown molding, interior paint in 2023, exterior paint in 2015, new hot water heater 2023, and new gutters in 2024. The home also includes an irrigation system.
Essential Information
-
- MLS® #:
- 2945895
-
- Price:
- $589,000
-
- Bedrooms:
- 2
-
- Bathrooms:
- 2.00
-
- Full Baths:
- 2
-
- Square Footage:
- 1,864
-
- Acres:
- 0.18
-
- Year Built:
- 2007
-
- Type:
- Residential
-
- Sub-Type:
- Single Family Residence
-
- Status:
- Under Contract - Showing
Community Information
-
- Address:
- 155 Navy Cir
-
- Subdivision:
- Lake Providence Phn Sec2
-
- City:
- Mount Juliet
-
- County:
- Wilson County, TN
-
- State:
- TN
-
- Zip Code:
- 37122
Amenities
-
- Amenities:
- Fifty Five and Up Community, Clubhouse, Fitness Center, Gated, Pool, Sidewalks, Tennis Court(s), Trail(s)
-
- Utilities:
- Water Available
-
- Parking Spaces:
- 4
-
- # of Garages:
- 2
-
- Garages:
- Garage Door Opener, Garage Faces Front, Concrete
Interior
-
- Interior Features:
- Built-in Features, Ceiling Fan(s), Entrance Foyer, Open Floorplan, Walk-In Closet(s)
-
- Appliances:
- Electric Oven, Electric Range, Dishwasher, Disposal, Dryer, Microwave, Refrigerator, Washer
-
- Heating:
- Central
-
- Cooling:
- Ceiling Fan(s), Central Air
-
- Fireplace:
- Yes
-
- # of Fireplaces:
- 1
-
- # of Stories:
- 1
Exterior
-
- Lot Description:
- Corner Lot, Level, Wooded
-
- Roof:
- Shingle
-
- Construction:
- Brick, Vinyl Siding
School Information
-
- Elementary:
- Rutland Elementary
-
- Middle:
- Mt. Juliet Middle School
-
- High:
- Wilson Central High School
Additional Information
-
- Date Listed:
- July 24th, 2025
-
- Days on Market:
- 57
Listing Details
- Listing Office:
- The Garrett Company
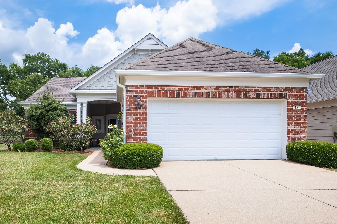
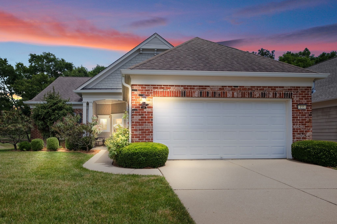
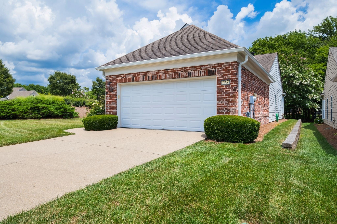
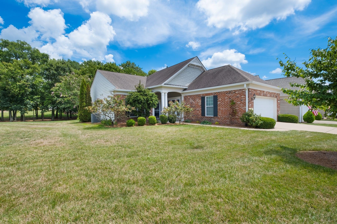
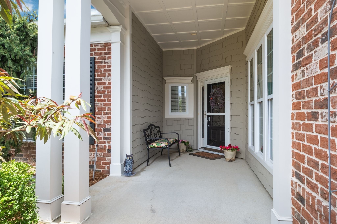
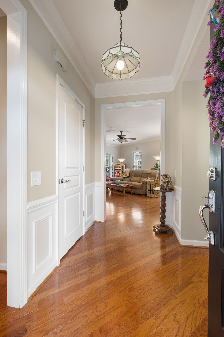
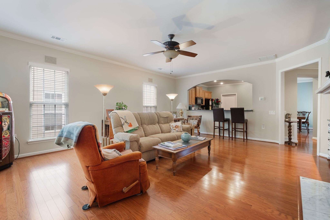
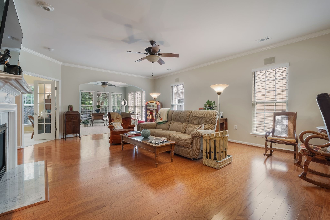
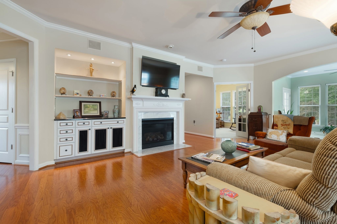
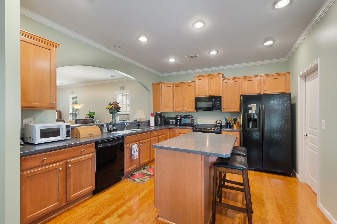
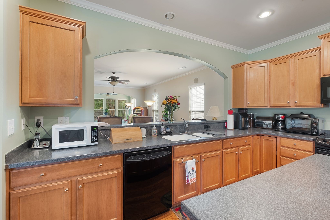
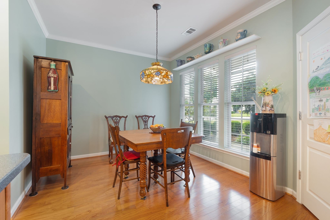
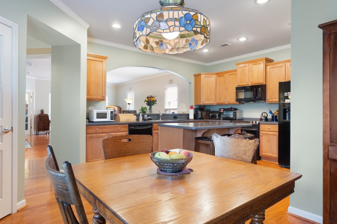
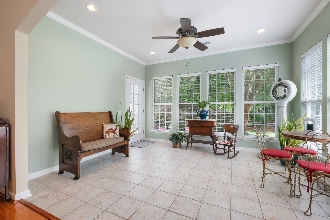
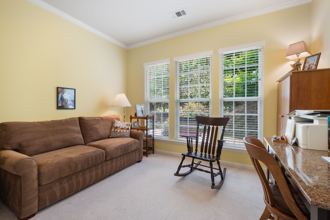
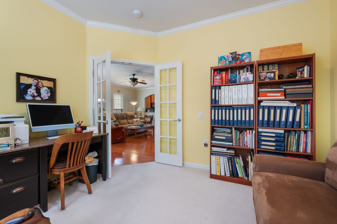
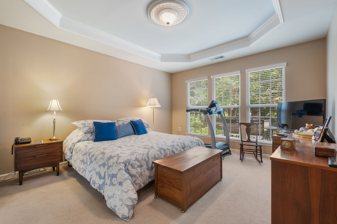
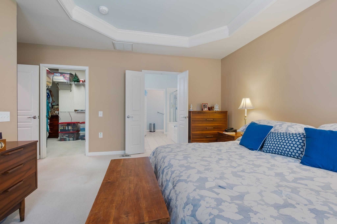
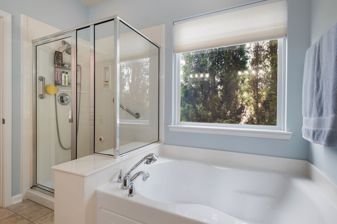
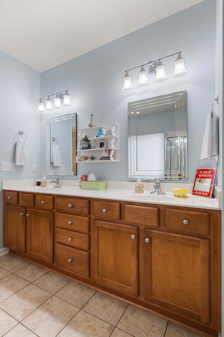
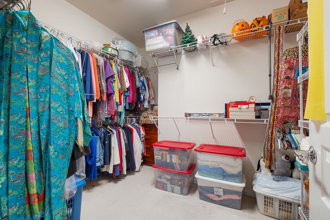
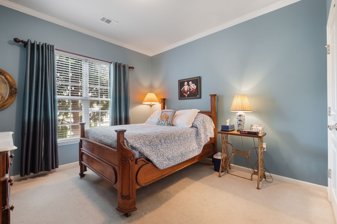
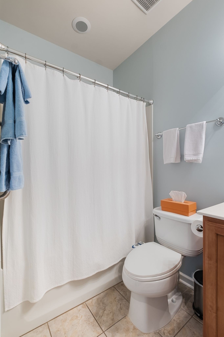
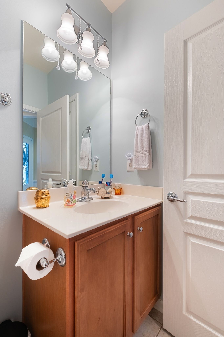
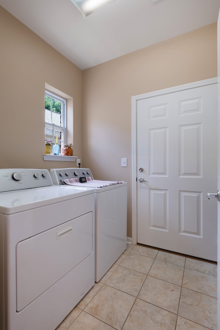
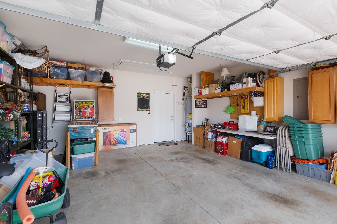
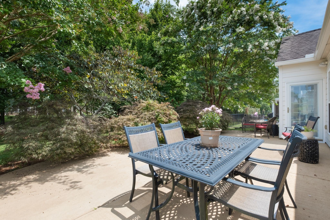
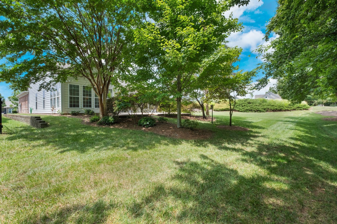
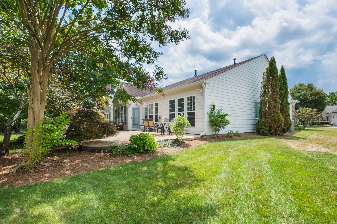
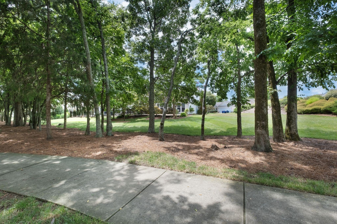
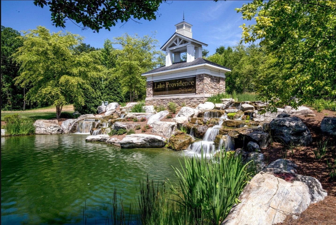
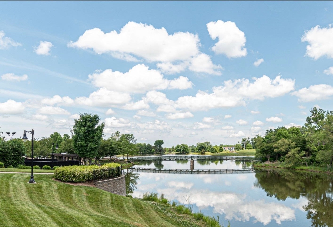
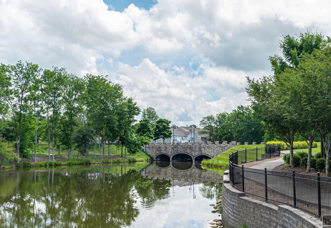

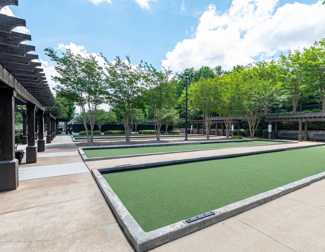
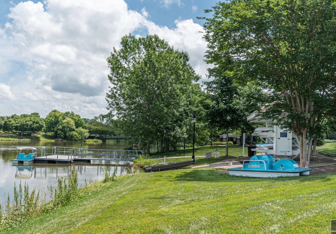
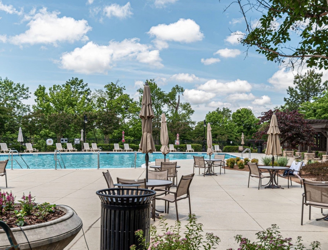
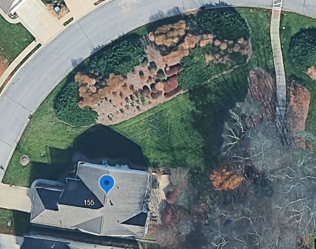
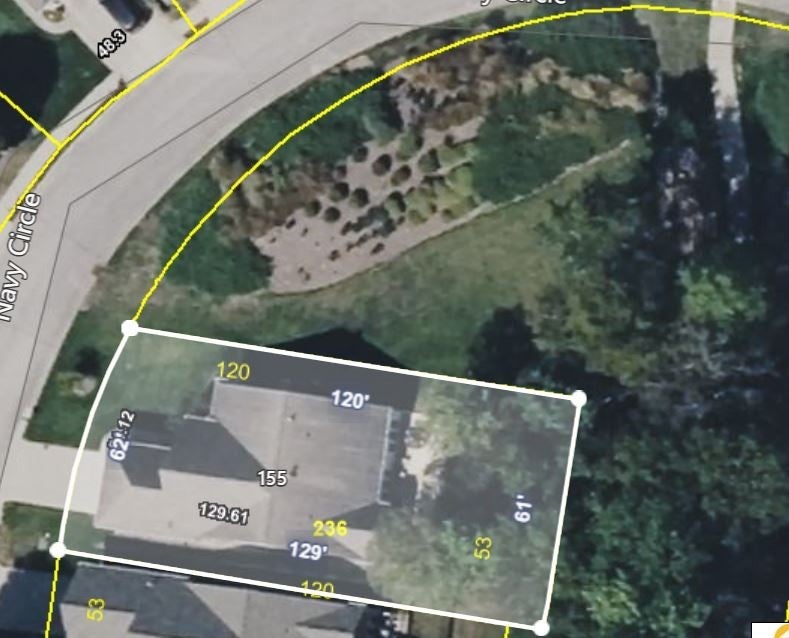
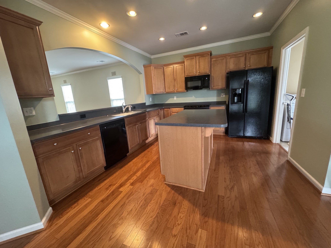
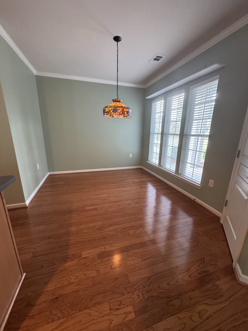
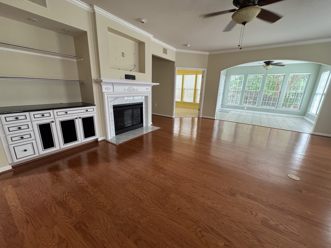
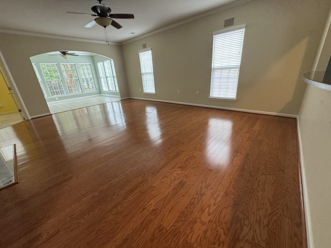
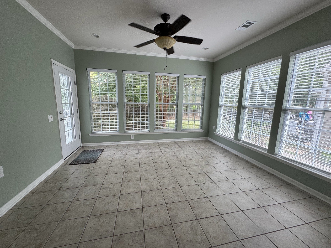
 Copyright 2025 RealTracs Solutions.
Copyright 2025 RealTracs Solutions.