$525,000 - 461 Tyler Ct, Cottontown
- 3
- Bedrooms
- 2½
- Baths
- 2,572
- SQ. Feet
- 0.85
- Acres
Charming 3-bedroom all-brick home with standout curb appeal, featuring a wrap-around front porch with stone accents. Step inside to a custom kitchen complete with sleek black stainless appliances, granite countertops, and a butcher block bar—ideal for cooking and entertaining. Enjoy hardwood floors throughout and a cozy wood-burning fireplace in the living area. The primary suite offers a walk-in tile shower and granite vanity. A separate dining room adds a touch of elegance for gatherings. Out back, relax on the huge deck with string lights, overlooking a treed yard and a raised flower garden—a peaceful space to unwind. Additional features include a 2-car garage, aggregate driveway and sidewalk, and a brand new 30-year roof for long-term peace of mind. All this just 5 minutes from Publix, yet outside the city limits with no HOA—enjoy the best of both convenience and freedom!
Essential Information
-
- MLS® #:
- 2945884
-
- Price:
- $525,000
-
- Bedrooms:
- 3
-
- Bathrooms:
- 2.50
-
- Full Baths:
- 2
-
- Half Baths:
- 1
-
- Square Footage:
- 2,572
-
- Acres:
- 0.85
-
- Year Built:
- 1989
-
- Type:
- Residential
-
- Sub-Type:
- Single Family Residence
-
- Style:
- Cape Cod
-
- Status:
- Under Contract - Not Showing
Community Information
-
- Address:
- 461 Tyler Ct
-
- Subdivision:
- Quail Ridge Sec 4
-
- City:
- Cottontown
-
- County:
- Robertson County, TN
-
- State:
- TN
-
- Zip Code:
- 37048
Amenities
-
- Utilities:
- Electricity Available, Water Available, Cable Connected
-
- Parking Spaces:
- 4
-
- # of Garages:
- 2
-
- Garages:
- Garage Door Opener, Garage Faces Side
Interior
-
- Interior Features:
- Ceiling Fan(s), Entrance Foyer, Extra Closets, Open Floorplan, High Speed Internet
-
- Appliances:
- Range, Dishwasher, Microwave, Refrigerator, Stainless Steel Appliance(s)
-
- Heating:
- Heat Pump
-
- Cooling:
- Central Air, Electric
-
- Fireplace:
- Yes
-
- # of Fireplaces:
- 1
-
- # of Stories:
- 2
Exterior
-
- Exterior Features:
- Smart Camera(s)/Recording
-
- Lot Description:
- Level
-
- Roof:
- Asphalt
-
- Construction:
- Brick, Stone
School Information
-
- Elementary:
- White House Heritage Elementary School
-
- Middle:
- White House Heritage High School
-
- High:
- White House Heritage High School
Additional Information
-
- Date Listed:
- July 26th, 2025
-
- Days on Market:
- 5
Listing Details
- Listing Office:
- Searcy Realty & Auction

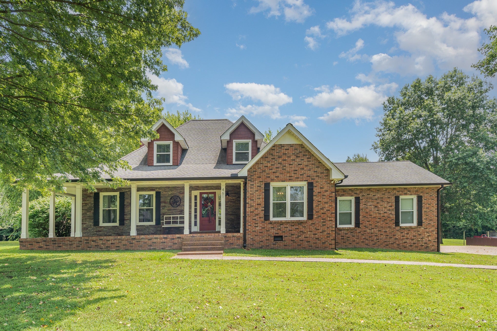
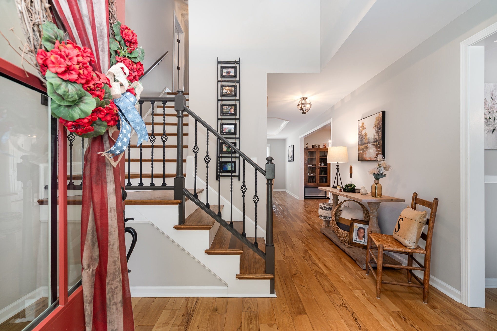
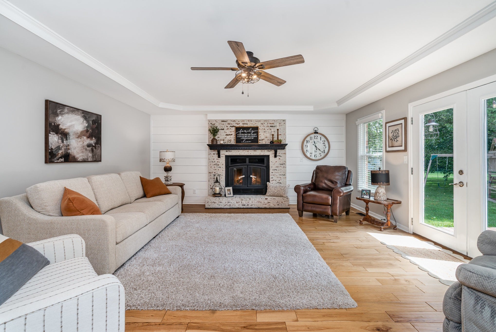
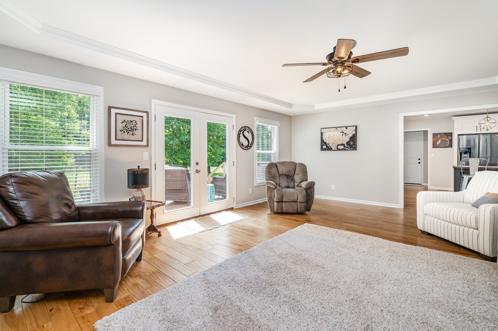
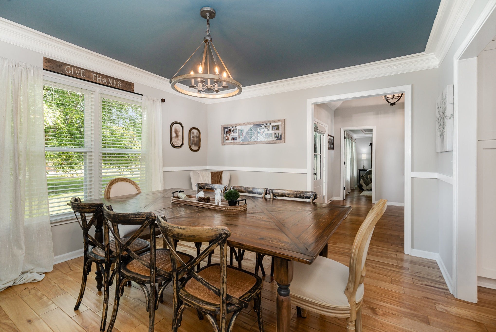
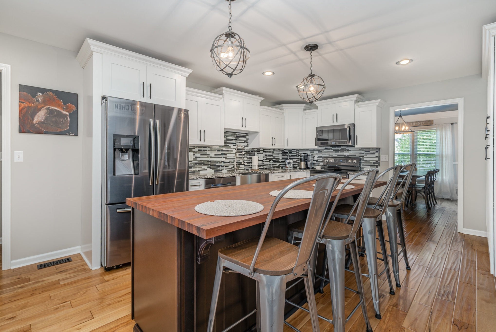

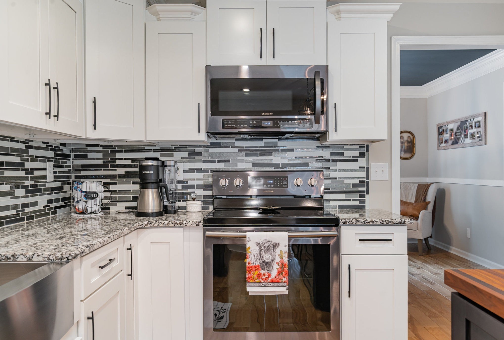

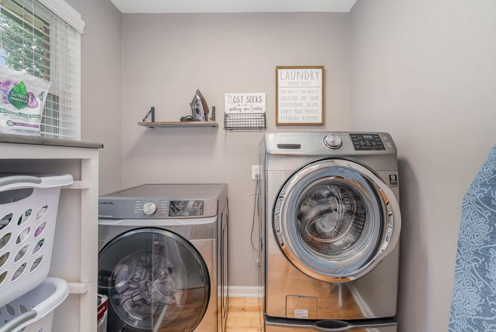
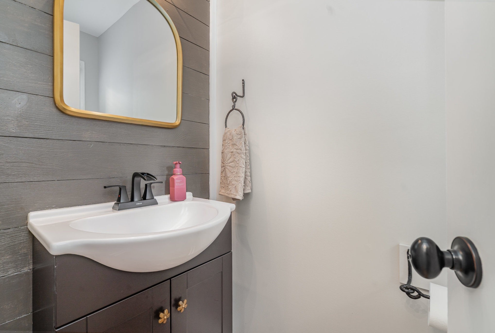
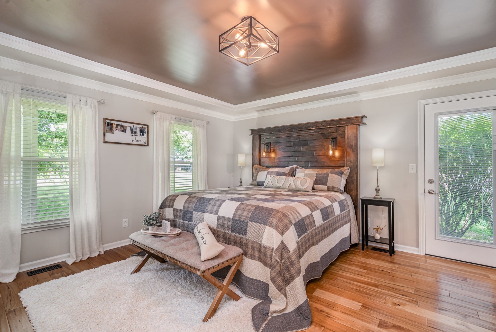
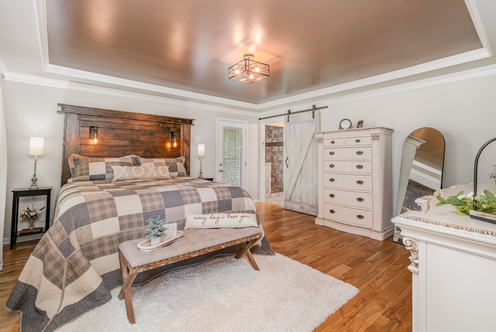
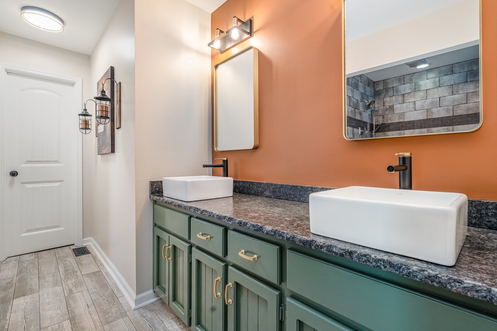
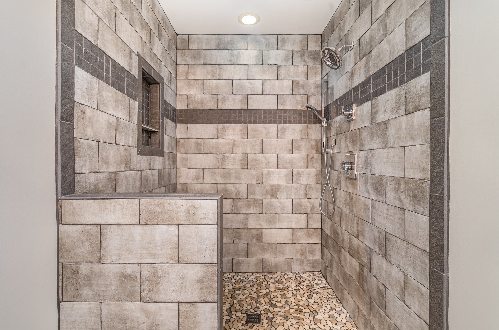
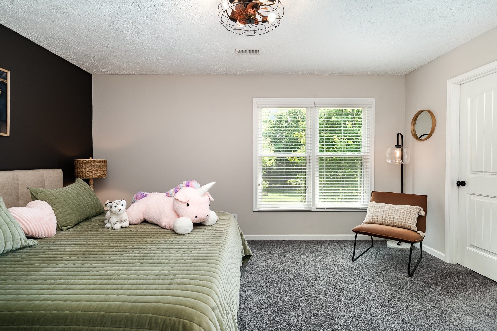

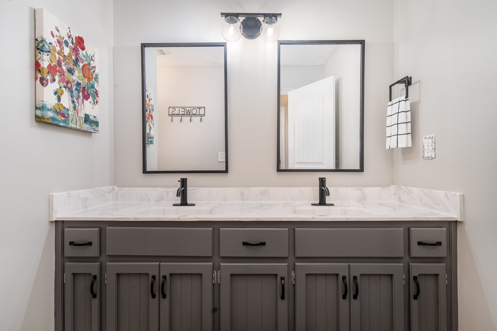
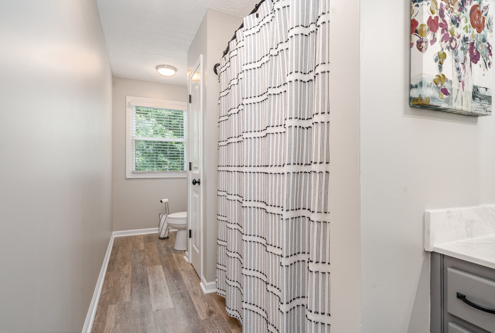
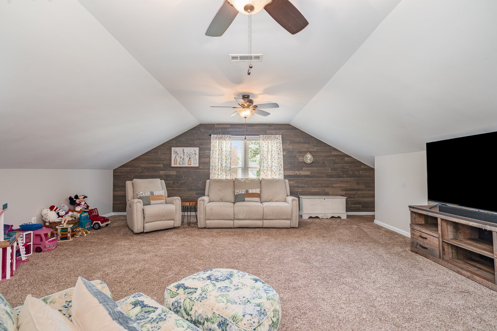
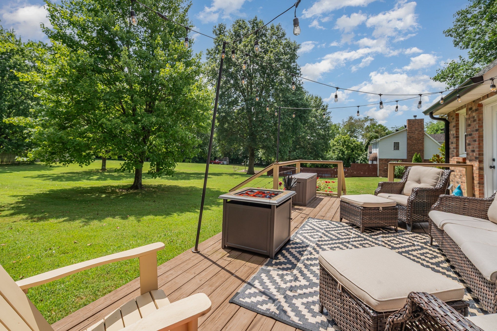
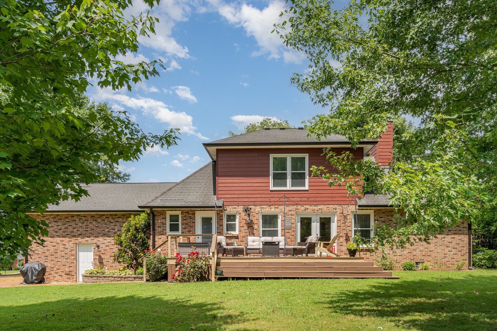
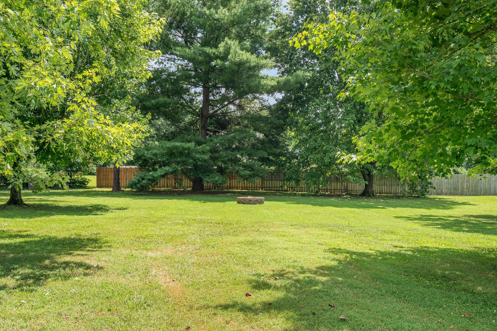
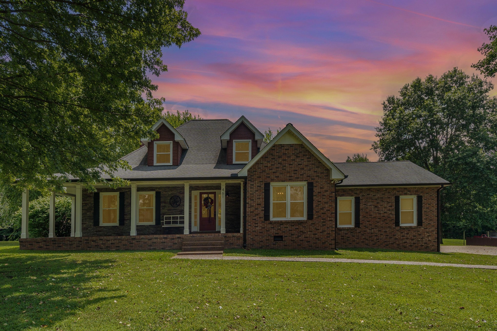
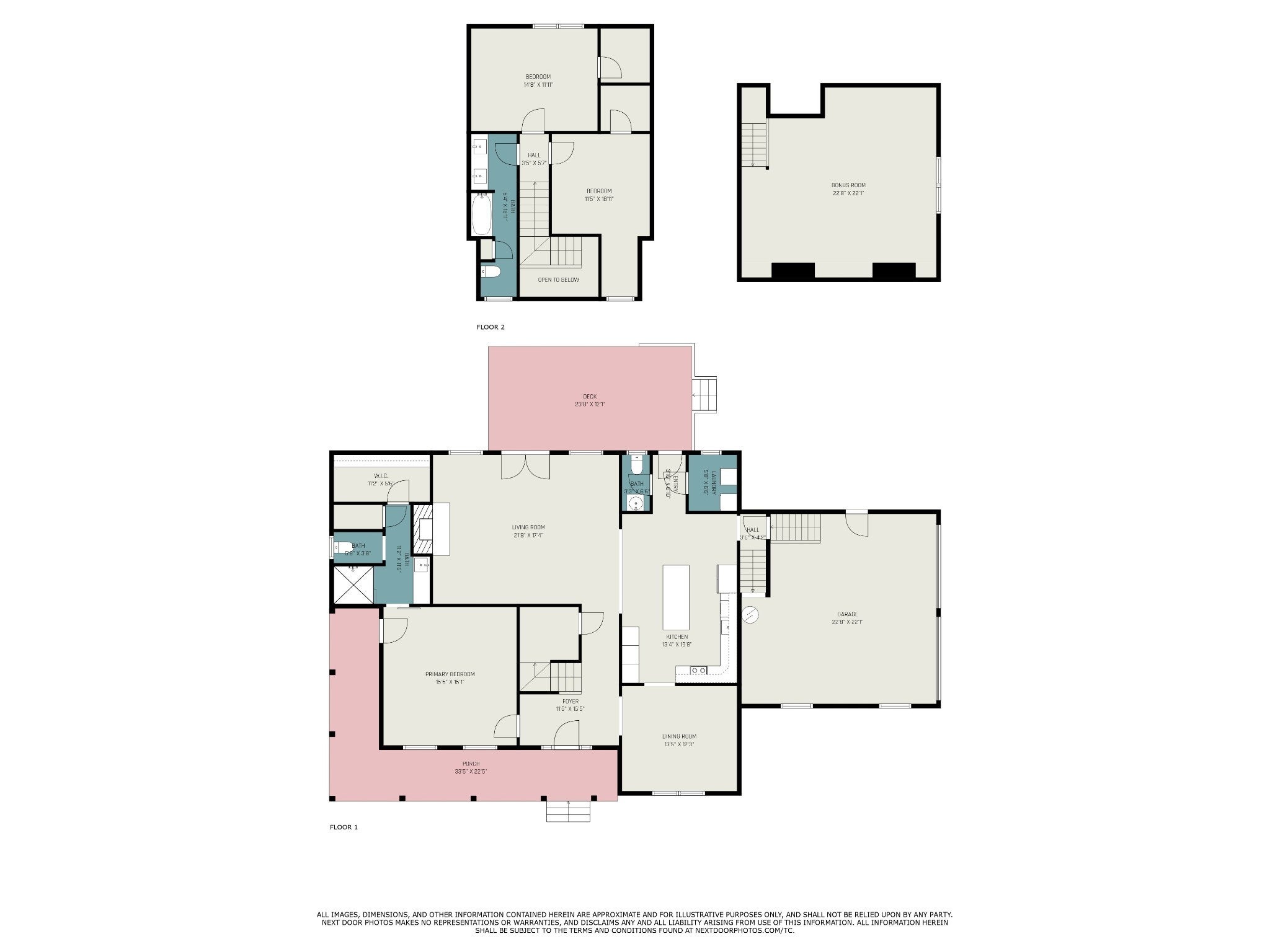
 Copyright 2025 RealTracs Solutions.
Copyright 2025 RealTracs Solutions.