$525,000 - 3629 Applewood Ln, Antioch
- 4
- Bedrooms
- 2½
- Baths
- 3,017
- SQ. Feet
- 0.25
- Acres
Welcome to 3629 Applewood Ln in Antioch, TN — a spacious and beautifully maintained home tucked away on a quiet cul de sac lot. This 4 bedroom, 2.5 bath residence offers over 3,000 square feet of comfortable living space, perfect for both everyday life and entertaining. Step inside to find hardwood floors, like new carpet, and fresh paint throughout much of the home. The updated kitchen flows seamlessly into the cozy living room featuring a gas fireplace — an inviting space to gather year round. Enjoy the natural light and tranquility from the charming Florida room or step out onto the newly painted deck that overlooks a large, fenced backyard backing to a private tree line. Upstairs, the oversized bonus room provides endless possibilities from a media space to a home office or playroom. A two car garage adds convenience and extra storage. Built in 1996 and thoughtfully updated, this home offers the perfect blend of classic charm and modern touches in a well established neighborhood. Don’t miss this rare opportunity for space, privacy, and location — all just minutes from shopping, dining, and I-24.
Essential Information
-
- MLS® #:
- 2945882
-
- Price:
- $525,000
-
- Bedrooms:
- 4
-
- Bathrooms:
- 2.50
-
- Full Baths:
- 2
-
- Half Baths:
- 1
-
- Square Footage:
- 3,017
-
- Acres:
- 0.25
-
- Year Built:
- 1996
-
- Type:
- Residential
-
- Sub-Type:
- Single Family Residence
-
- Style:
- Traditional
-
- Status:
- Active
Community Information
-
- Address:
- 3629 Applewood Ln
-
- Subdivision:
- October Woods
-
- City:
- Antioch
-
- County:
- Davidson County, TN
-
- State:
- TN
-
- Zip Code:
- 37013
Amenities
-
- Utilities:
- Electricity Available, Natural Gas Available, Water Available, Cable Connected
-
- Parking Spaces:
- 2
-
- # of Garages:
- 2
-
- Garages:
- Garage Faces Front
Interior
-
- Appliances:
- Built-In Electric Oven, Built-In Electric Range, Dishwasher
-
- Heating:
- Central, Natural Gas
-
- Cooling:
- Central Air, Electric
-
- Fireplace:
- Yes
-
- # of Fireplaces:
- 1
-
- # of Stories:
- 2
Exterior
-
- Lot Description:
- Cul-De-Sac, Level
-
- Roof:
- Shingle
-
- Construction:
- Brick, Vinyl Siding
School Information
-
- Elementary:
- A. Z. Kelley Elementary
-
- Middle:
- Thurgood Marshall Middle
-
- High:
- Cane Ridge High School
Additional Information
-
- Date Listed:
- July 24th, 2025
-
- Days on Market:
- 62
Listing Details
- Listing Office:
- Coldwell Banker Southern Realty

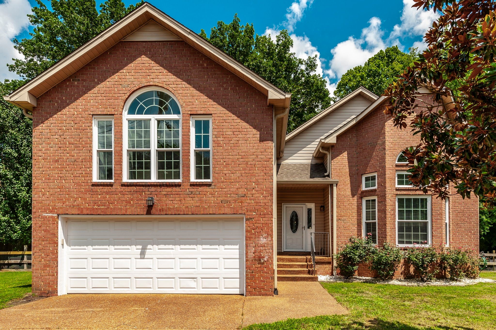
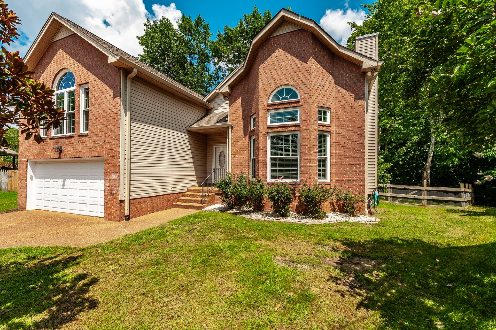
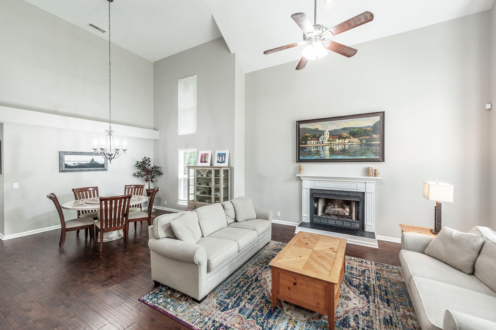
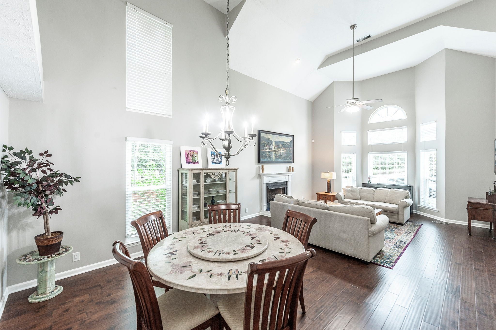
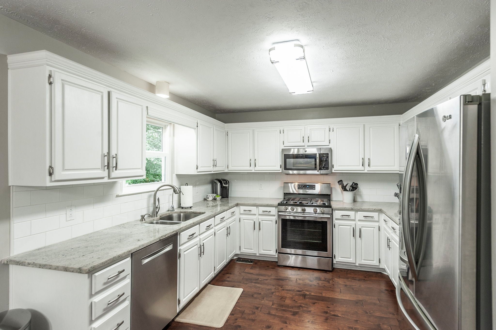
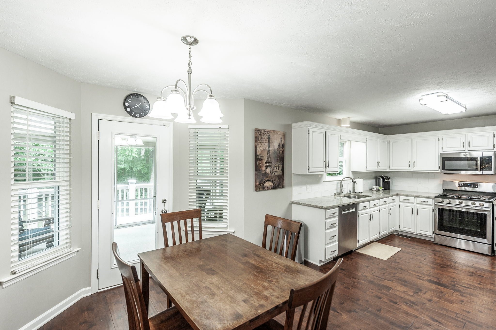
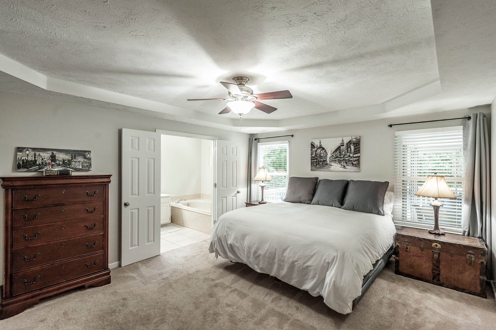
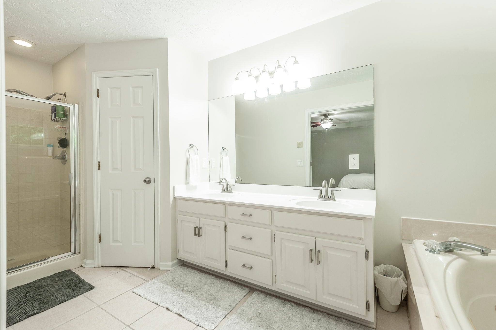
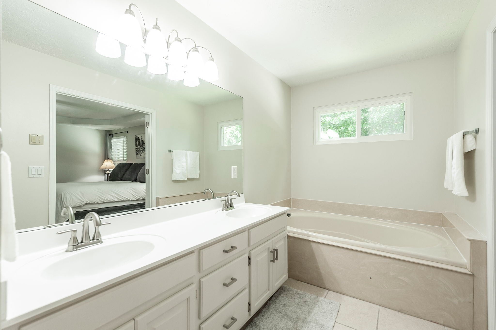
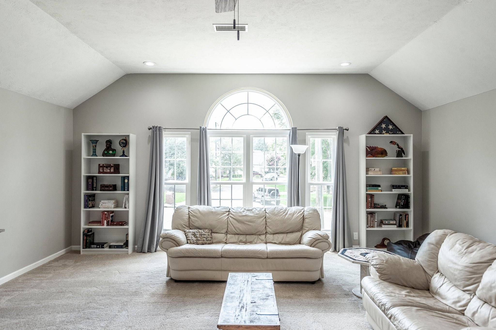
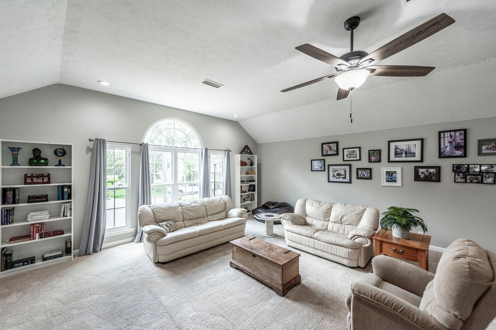
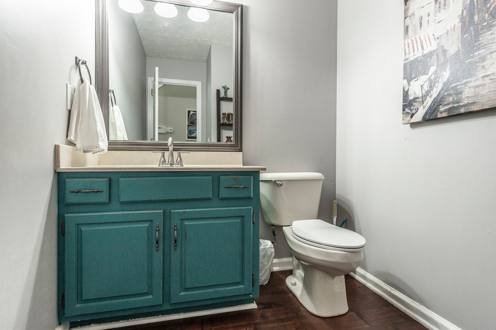
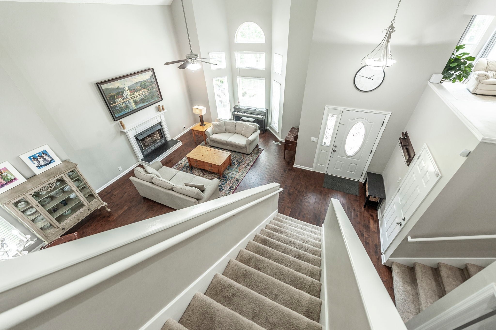
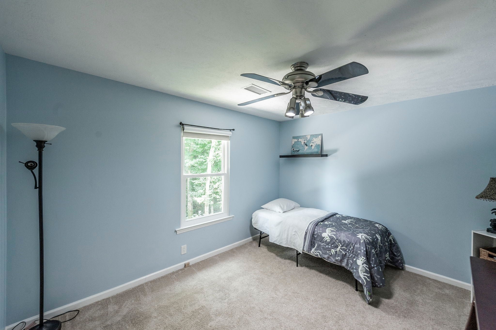
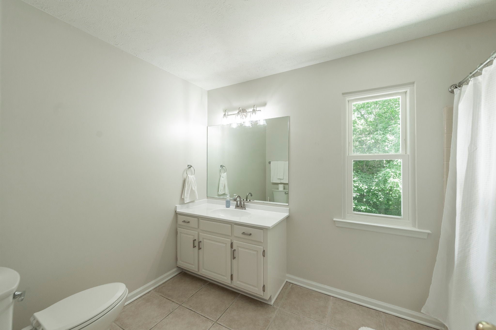
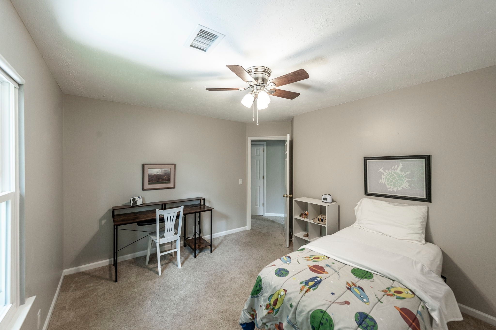
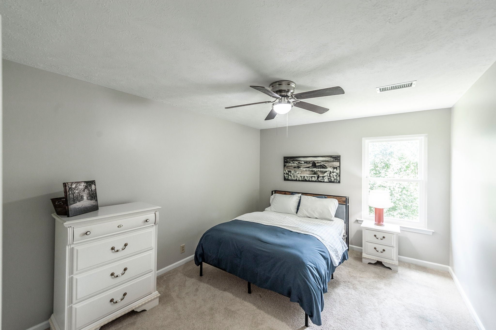
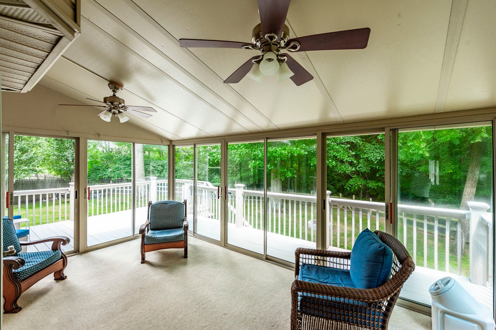

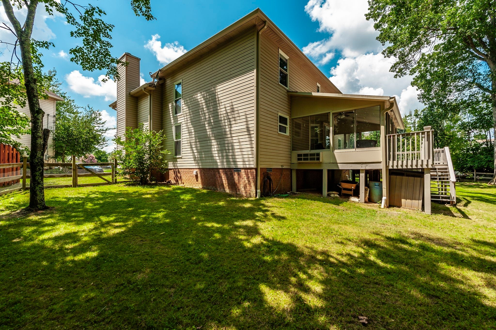
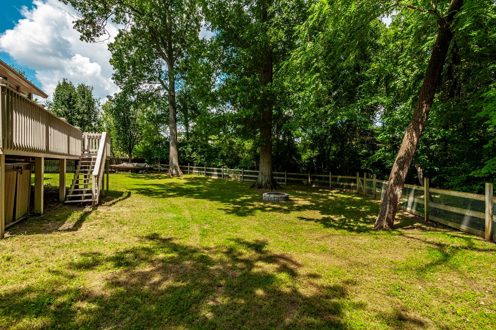
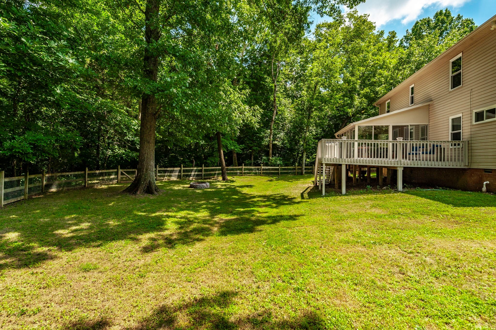
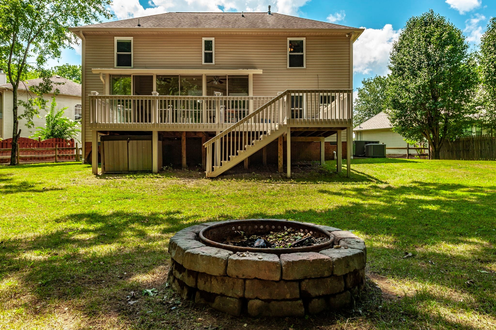
 Copyright 2025 RealTracs Solutions.
Copyright 2025 RealTracs Solutions.