$549,999 - 1103 Virginia Ave, Murfreesboro
- 3
- Bedrooms
- 2
- Baths
- 2,576
- SQ. Feet
- 0.73
- Acres
BRAND NEW ROOF AND GUTTERS! Transferrable 15-year manufacture/5-year labor warranty. This charming and thoughtfully designed one-level home on a spacious 0.73-acre lot with NO HOA awaits its new owner! Upon entry from the covered front porch with an easy single-step entry; you are welcomed with a stunning open floor plan filled with abundant natural light & luxury vinyl plank flooring throughout. The renovated kitchen is equipped with quartz countertops, tile backsplash, white cabinetry, farmhouse sink, gas range & stainless steel appliances. The living room showcases a cozy painted-brick gas fireplace, while the flex space off the kitchen could serve as an additional rec space, formal dining area or home office. There is also a Florida room off of the main living room - providing a perfect retreat for year-round enjoyment. Both bathrooms have been beautifully updated with dual vanities & tile shower (shower/tub combo in guest bathroom) with glass doors. The spacious fenced-in backyard with covered patio is the ideal place to enjoy the beautiful backyard. Additional features include a 2-car side-attached garage with epoxied floors & extra storage, updated light fixtures & recessed lighting. Prime Murfreesboro location just 7 mins from MTSU, 13 mins from The Avenue Murfreesboro & 35 mins from Downtown Nashville/BNA.
Essential Information
-
- MLS® #:
- 2945540
-
- Price:
- $549,999
-
- Bedrooms:
- 3
-
- Bathrooms:
- 2.00
-
- Full Baths:
- 2
-
- Square Footage:
- 2,576
-
- Acres:
- 0.73
-
- Year Built:
- 1970
-
- Type:
- Residential
-
- Sub-Type:
- Single Family Residence
-
- Style:
- Ranch
-
- Status:
- Active
Community Information
-
- Address:
- 1103 Virginia Ave
-
- Subdivision:
- Bellwood Annex
-
- City:
- Murfreesboro
-
- County:
- Rutherford County, TN
-
- State:
- TN
-
- Zip Code:
- 37130
Amenities
-
- Utilities:
- Water Available
-
- Parking Spaces:
- 2
-
- # of Garages:
- 2
-
- Garages:
- Garage Faces Side
Interior
-
- Interior Features:
- Ceiling Fan(s), Entrance Foyer, Open Floorplan
-
- Appliances:
- Electric Oven, Gas Range, Dishwasher, Disposal, Microwave, Refrigerator, Stainless Steel Appliance(s)
-
- Heating:
- Central
-
- Cooling:
- Central Air
-
- Fireplace:
- Yes
-
- # of Fireplaces:
- 1
-
- # of Stories:
- 1
Exterior
-
- Construction:
- Brick, Vinyl Siding
School Information
-
- Elementary:
- Bradley Elementary
-
- Middle:
- Christiana Middle School
-
- High:
- Riverdale High School
Additional Information
-
- Date Listed:
- July 24th, 2025
-
- Days on Market:
- 60
Listing Details
- Listing Office:
- Compass Tennessee, Llc
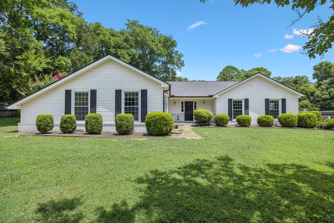
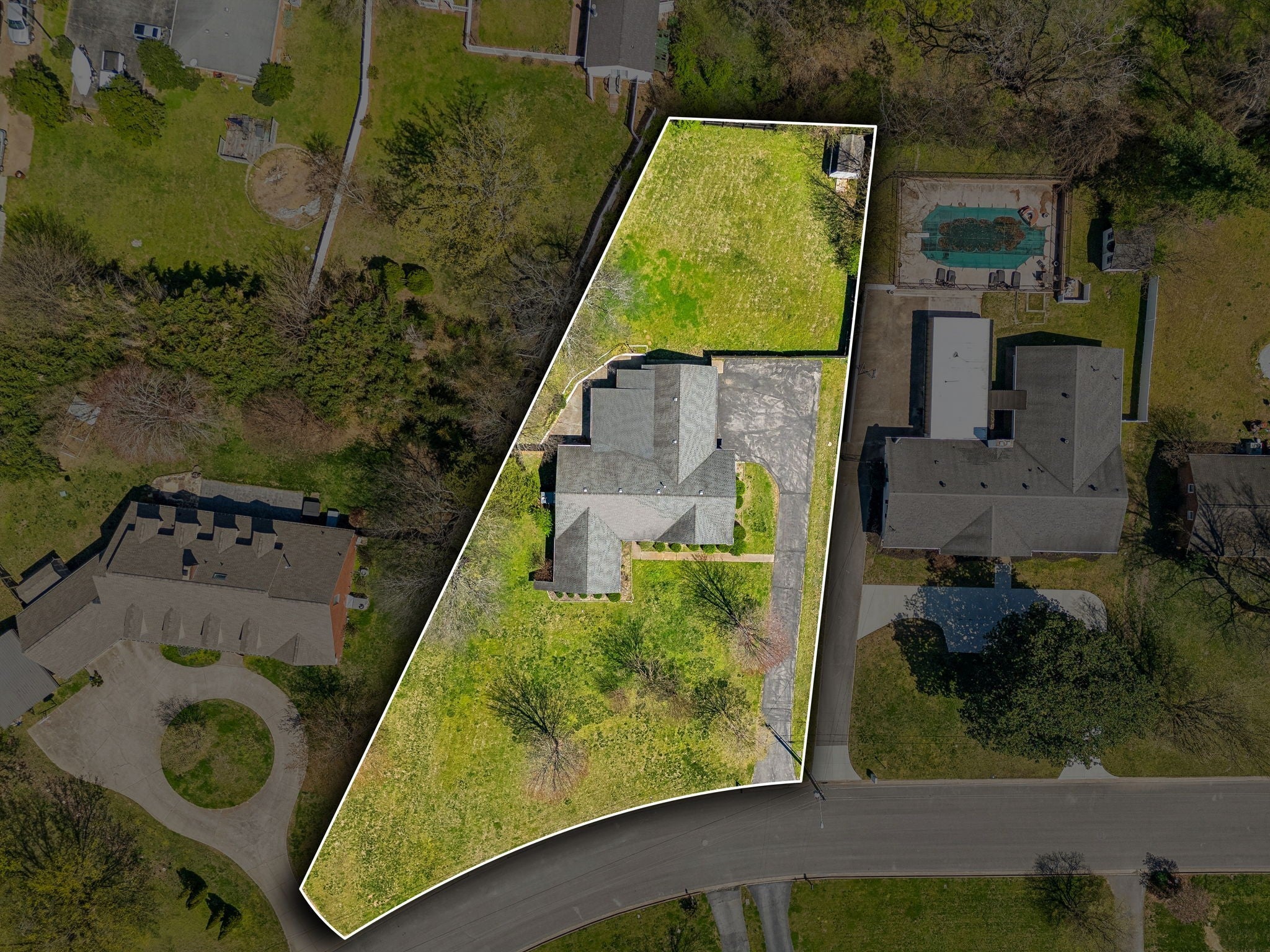
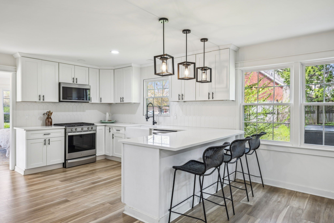
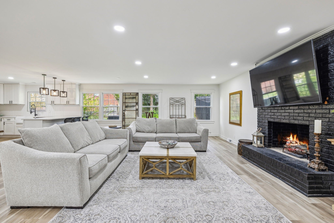
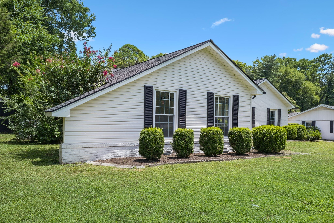
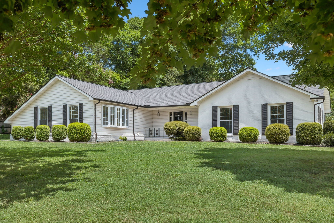
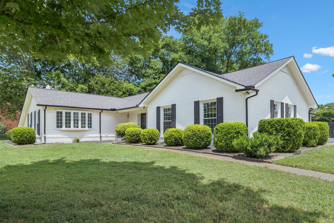
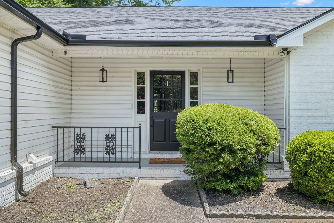
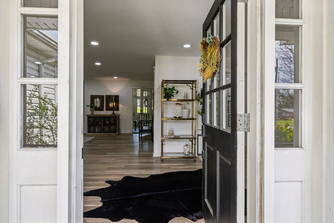
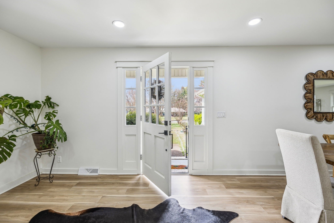
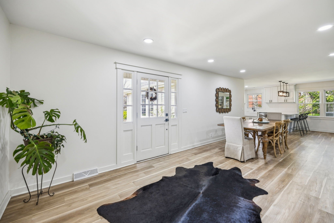
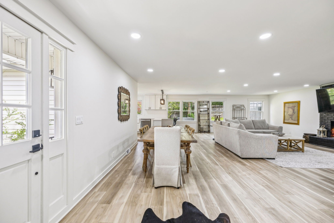
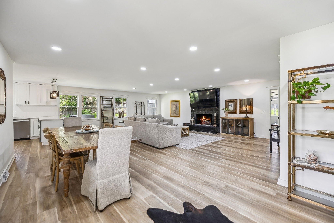
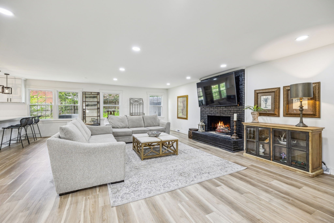
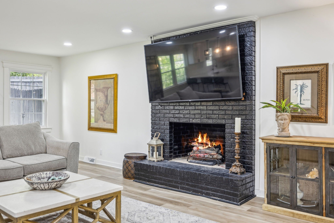
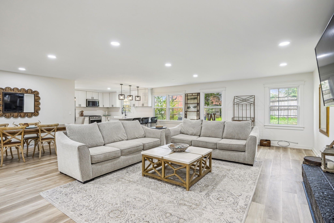
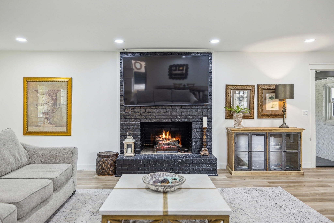
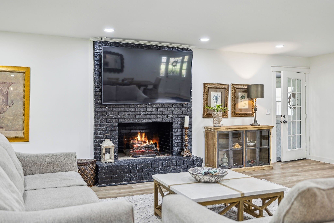
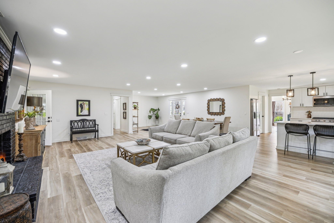
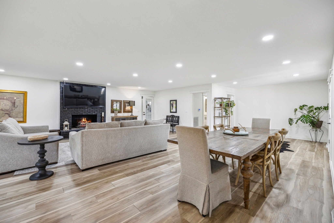
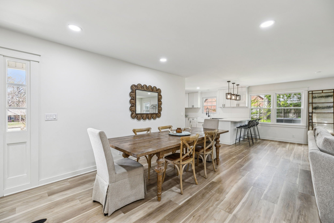
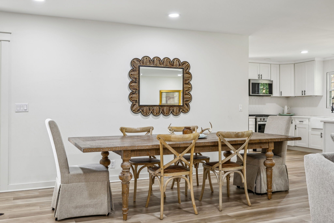
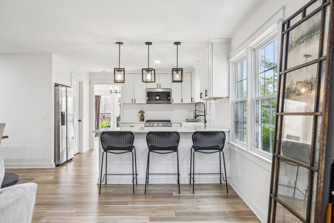
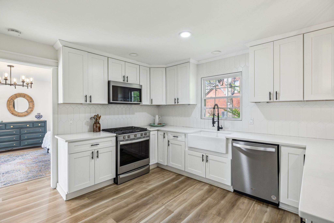
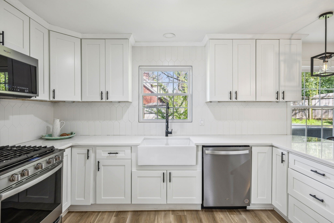
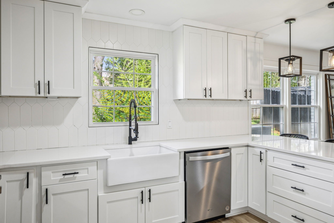
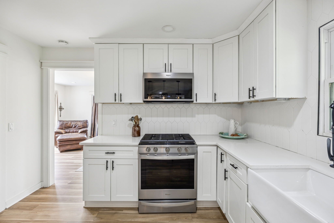
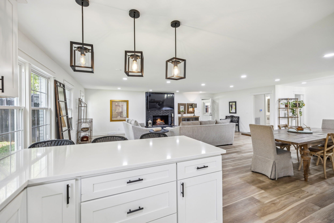
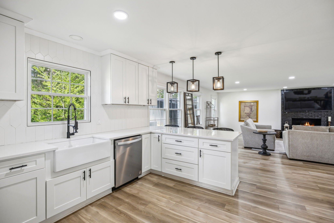
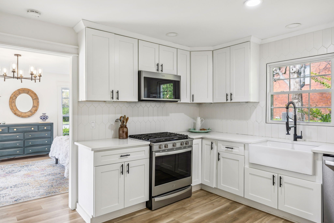
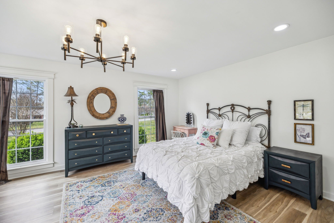
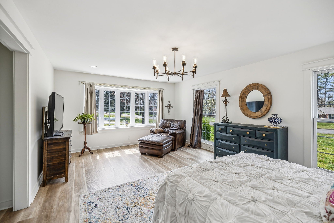
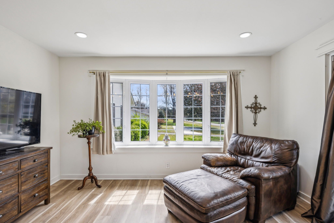
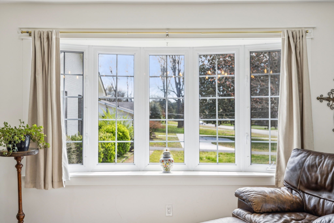
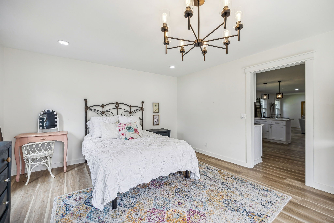
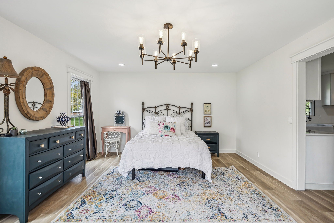
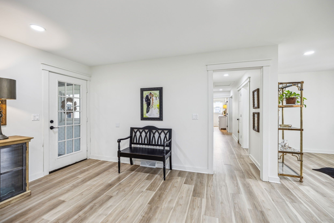
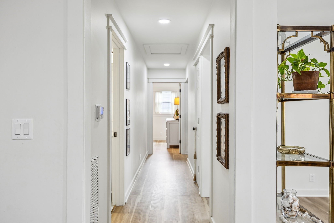
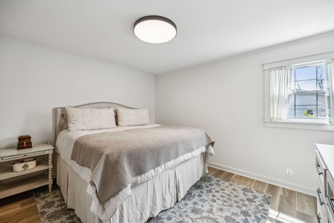
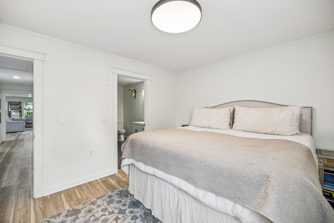
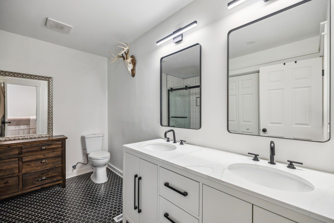
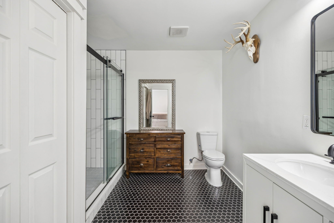
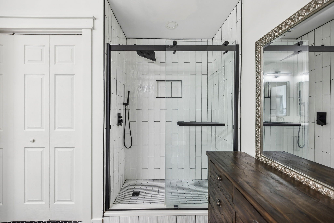
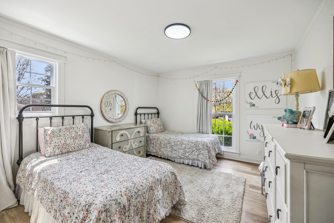
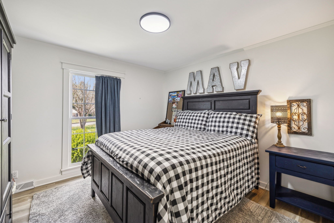
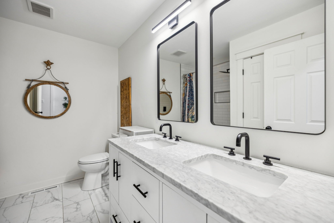
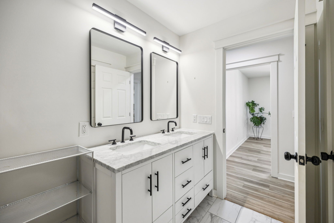
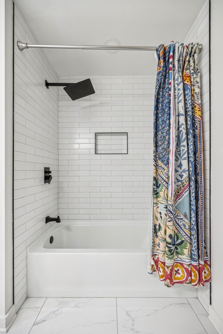
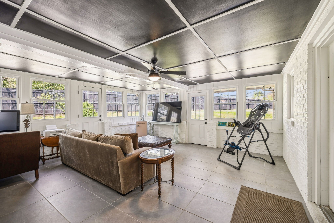
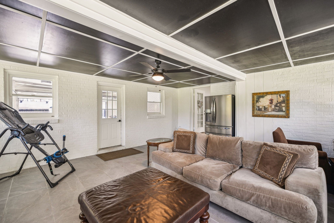
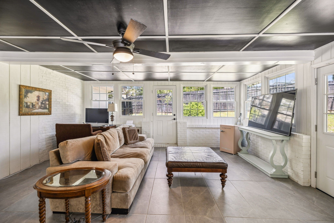
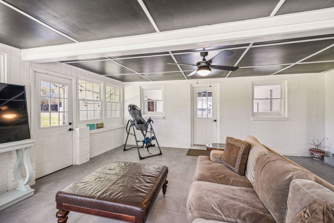
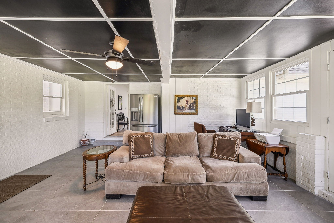
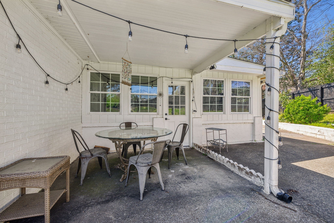
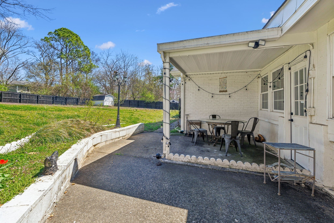
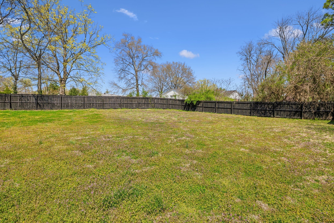
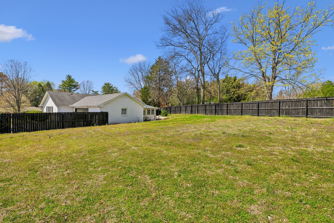
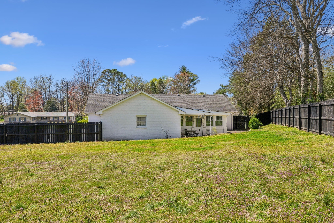
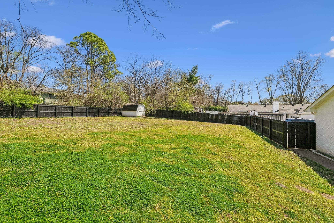
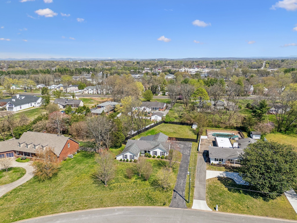
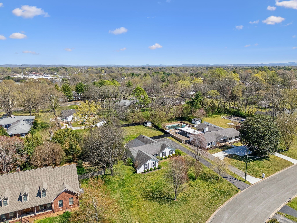
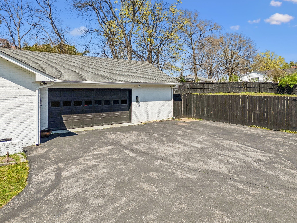
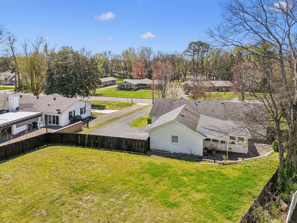
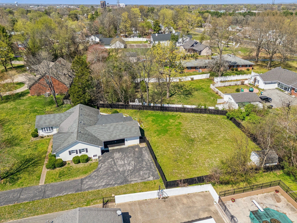
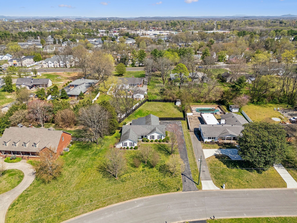
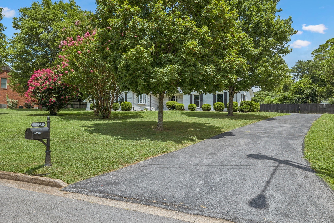
 Copyright 2025 RealTracs Solutions.
Copyright 2025 RealTracs Solutions.