$599,900 - 464 Rosy Dale Dr, Gallatin
- 5
- Bedrooms
- 3
- Baths
- 3,010
- SQ. Feet
- 0.26
- Acres
This well maintained 5-bedroom, 3-bathroom "Lehigh" model under a 10-year builder's warranty, features premium upgrades in the award-winning Fairway Farms community, voted Sumner County's Best Community for two consecutive years. The open-concept living area flows into a chef's kitchen with a gas stove, stainless steel appliances, and ample counter space. The first floor includes a guest bedroom with full bathroom access, perfect for visitors or multi-generational living. Upstairs, the master suite has dual walk-in closets and a spacious bathroom, plus three additional bedrooms, a large loft area, a laundry with gas hookups, and a stand-up attic. Outside a custom paver patio with built-in lighting, a Weber grill area and a 10’ x 10’ screened enclosure with a ceiling fan offers a cozy retreat. Privacy trees and newly fenced backyard adds to this well-appointed backyard. Upgrades include new carpeting, a tankless water heater, and a 3-car garage. Minutes from Nashville, Liberty Creek schools, dining and shopping, this home offers low HOA fees and access to a community pool and playground.
Essential Information
-
- MLS® #:
- 2945512
-
- Price:
- $599,900
-
- Bedrooms:
- 5
-
- Bathrooms:
- 3.00
-
- Full Baths:
- 3
-
- Square Footage:
- 3,010
-
- Acres:
- 0.26
-
- Year Built:
- 2022
-
- Type:
- Residential
-
- Sub-Type:
- Single Family Residence
-
- Status:
- Active
Community Information
-
- Address:
- 464 Rosy Dale Dr
-
- Subdivision:
- Meadow Glen
-
- City:
- Gallatin
-
- County:
- Sumner County, TN
-
- State:
- TN
-
- Zip Code:
- 37066
Amenities
-
- Utilities:
- Water Available, Cable Connected
-
- Parking Spaces:
- 3
-
- # of Garages:
- 3
-
- Garages:
- Garage Door Opener, Garage Faces Front, Driveway
Interior
-
- Interior Features:
- Ceiling Fan(s), Open Floorplan, Pantry, Walk-In Closet(s), High Speed Internet, Kitchen Island
-
- Appliances:
- Gas Range, Dishwasher, Disposal, Microwave, Refrigerator, Stainless Steel Appliance(s)
-
- Heating:
- Central
-
- Cooling:
- Central Air
-
- # of Stories:
- 2
Exterior
-
- Lot Description:
- Level
-
- Roof:
- Shingle
-
- Construction:
- Fiber Cement, Brick
School Information
-
- Elementary:
- Howard Elementary
-
- Middle:
- Liberty Creek Middle School
-
- High:
- Liberty Creek High School
Additional Information
-
- Date Listed:
- July 22nd, 2025
-
- Days on Market:
- 58
Listing Details
- Listing Office:
- Blackwell Realty And Auction
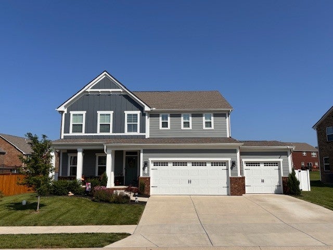
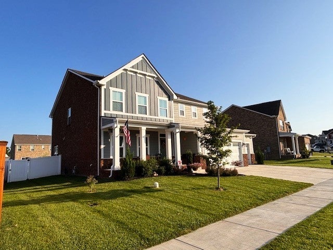
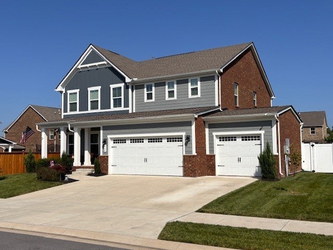
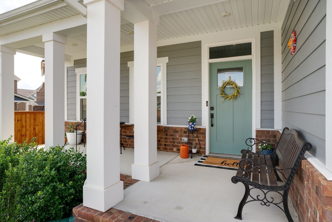
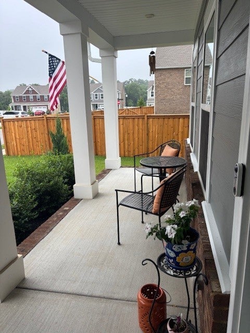

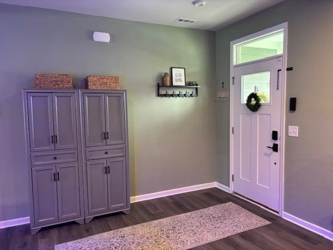
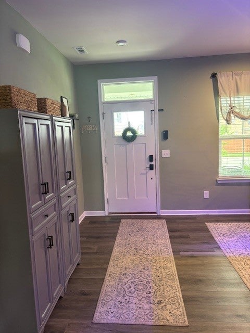
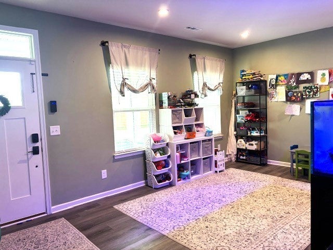
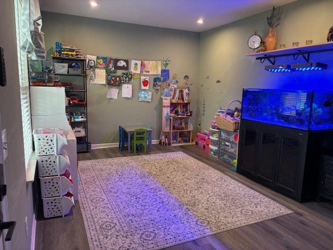


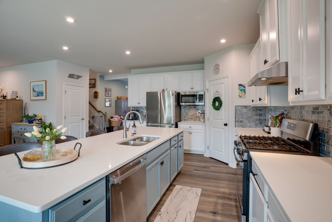

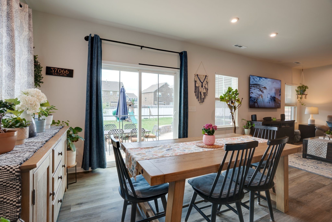




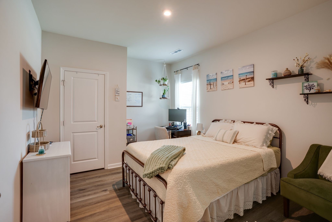
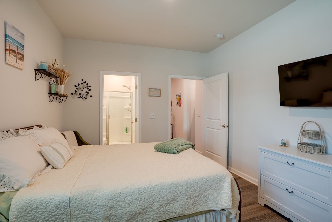
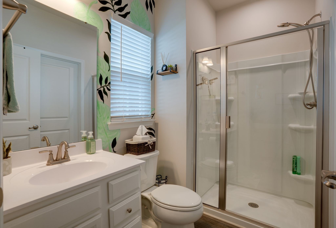
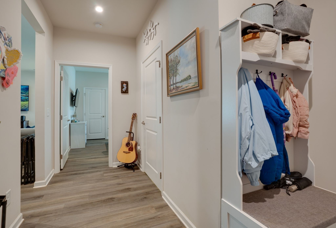
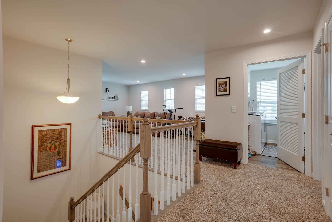
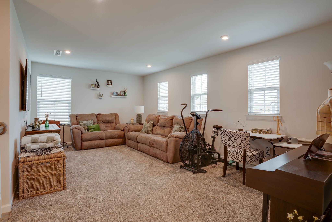

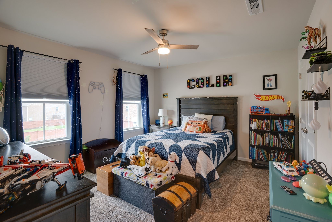
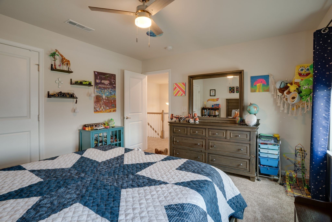



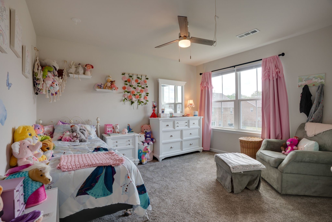
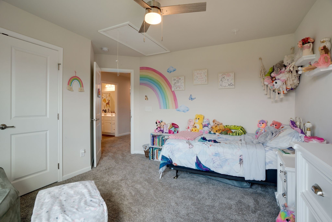

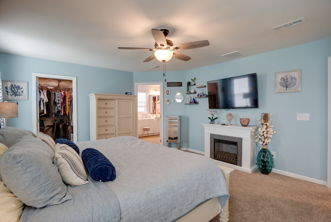
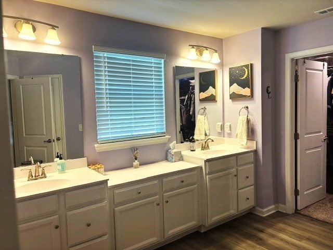
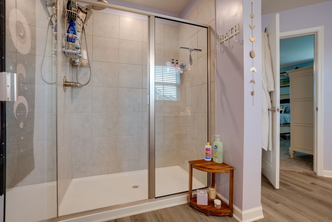
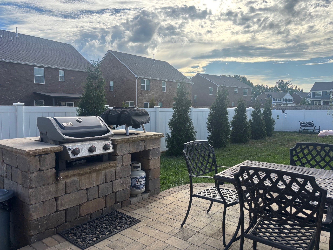
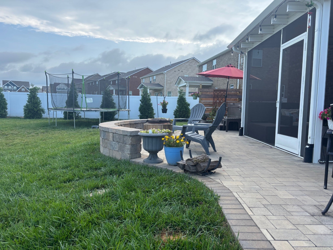
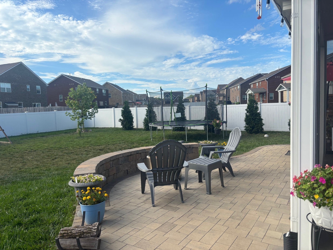
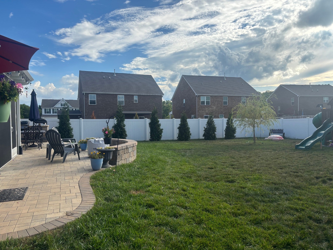
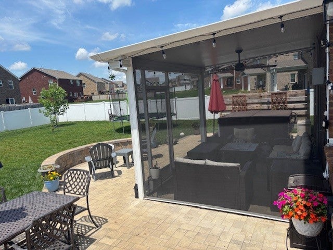
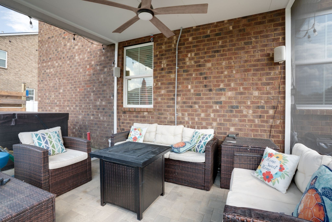
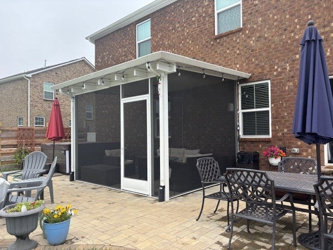
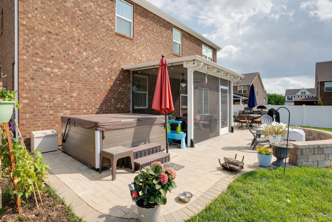
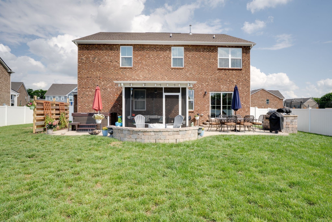
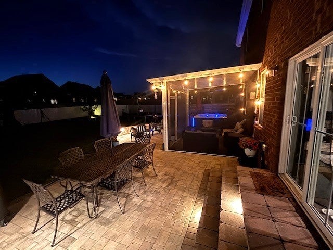
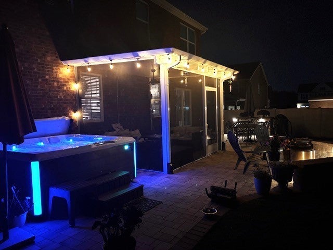
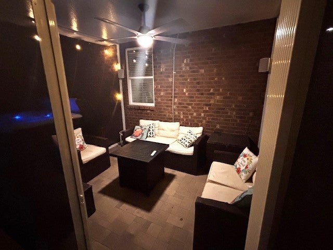
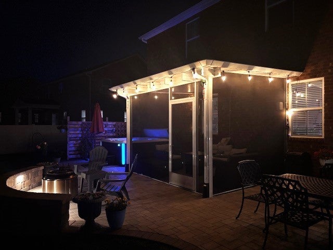
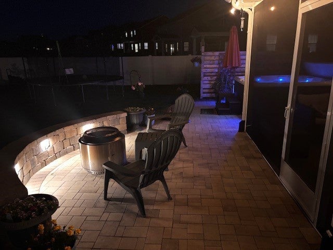
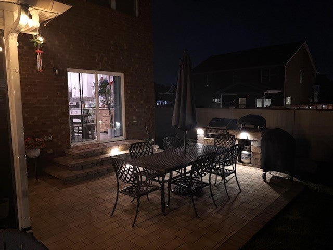
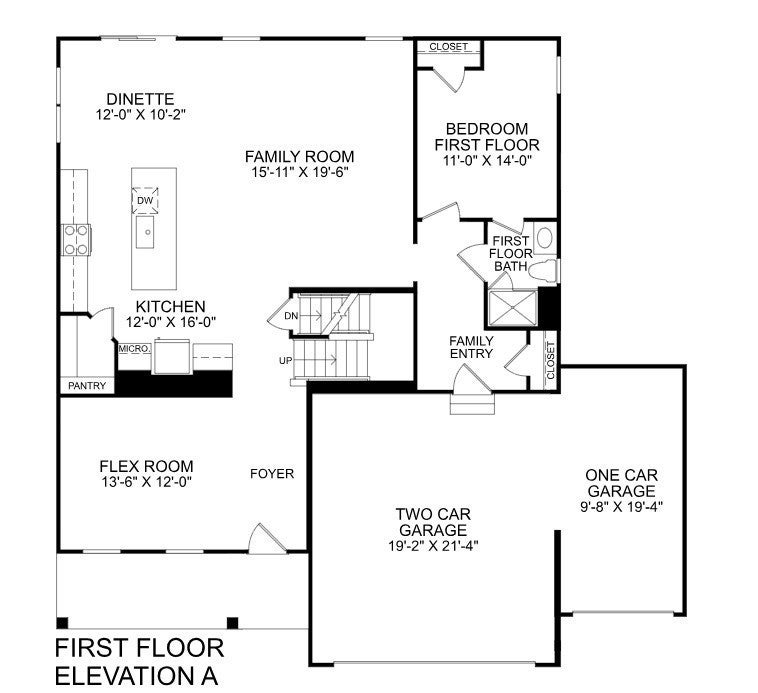
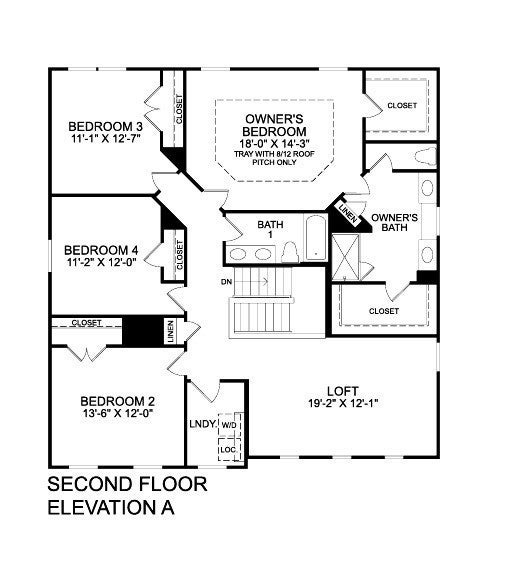
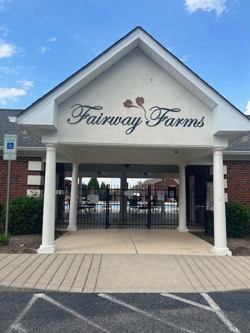
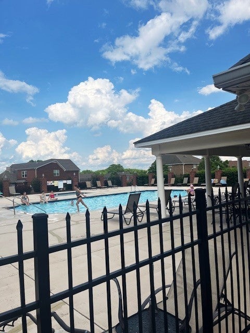
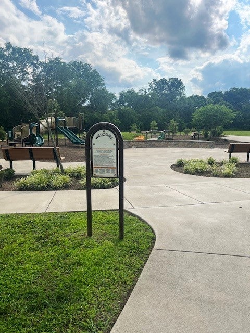
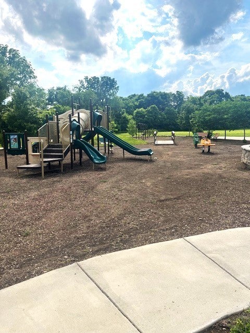
 Copyright 2025 RealTracs Solutions.
Copyright 2025 RealTracs Solutions.