$2,700 - 1022 Cone Blvd, Nashville
- 5
- Bedrooms
- 2½
- Baths
- 2,203
- SQ. Feet
- 2020
- Year Built
Discover the charm and comfort of this thoughtfully refreshed home tucked away in a quiet Nashville neighborhood. This inviting property offers five well-sized bedrooms—all located upstairs—each with its own closet. The spacious primary suite features a private ensuite bathroom and a generous walk-in closet, creating a true retreat. The home has been recently updated with beautiful brand-new flooring, a renewed bathroom, and a smart thermostat to keep you comfortable year-round. Step outside to a fully fenced backyard that’s not only private but also the largest in the neighborhood—perfect for gatherings, playtime, or simply relaxing under the open sky. With its cozy feel, modern touches, and truly exceptional outdoor space, this home is ready to welcome you. Amazingly located only 15 minutes from vibrant downtown Nashville, you will live close to everything without the hustle. Pets are accepted on case by case by the property owner. Our standard pet policy is $25 a month in pet rent, and $500 up front, PER PET all nonrefundable. This could change based on the animal and the property owner's discretion.
Essential Information
-
- MLS® #:
- 2945464
-
- Price:
- $2,700
-
- Bedrooms:
- 5
-
- Bathrooms:
- 2.50
-
- Full Baths:
- 2
-
- Half Baths:
- 1
-
- Square Footage:
- 2,203
-
- Acres:
- 0.00
-
- Year Built:
- 2020
-
- Type:
- Residential Lease
-
- Sub-Type:
- Single Family Residence
-
- Status:
- Active
Community Information
-
- Address:
- 1022 Cone Blvd
-
- Subdivision:
- Thornton Grove
-
- City:
- Nashville
-
- County:
- Davidson County, TN
-
- State:
- TN
-
- Zip Code:
- 37207
Amenities
-
- Utilities:
- Water Available
-
- Parking Spaces:
- 2
-
- # of Garages:
- 2
-
- Garages:
- Garage Door Opener, Garage Faces Front
Interior
-
- Interior Features:
- Extra Closets, Open Floorplan, Pantry, Smart Thermostat, Walk-In Closet(s)
-
- Appliances:
- Electric Oven, Oven, Electric Range, Range, Dishwasher, Dryer, Microwave, Refrigerator, Washer, Smart Appliance(s)
-
- Heating:
- Central
-
- Cooling:
- Central Air
-
- # of Stories:
- 2
Exterior
-
- Roof:
- Shingle
-
- Construction:
- Vinyl Siding
School Information
-
- Elementary:
- Bellshire Elementary Design Center
-
- Middle:
- Madison Middle
-
- High:
- Hunters Lane Comp High School
Additional Information
-
- Date Listed:
- July 22nd, 2025
-
- Days on Market:
- 38
Listing Details
- Listing Office:
- Gemstone Solutions Property Management And Realty

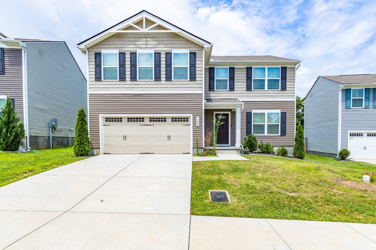
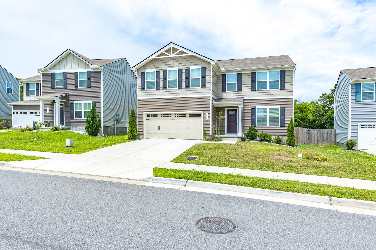
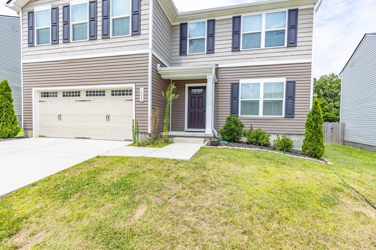
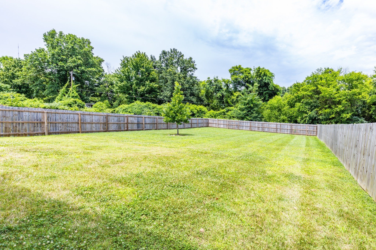
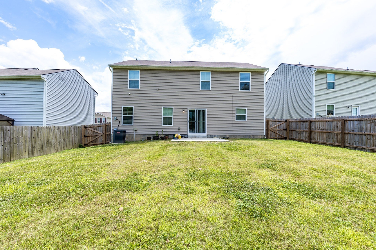
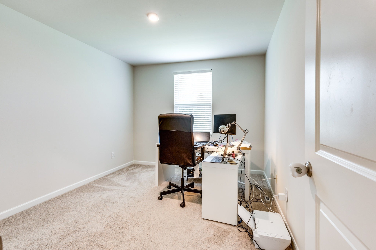
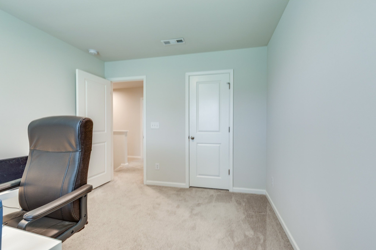
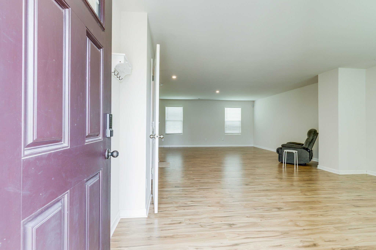
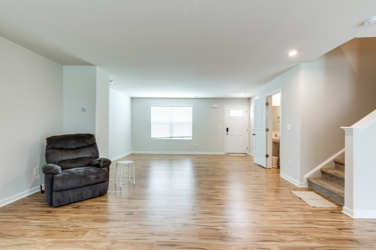
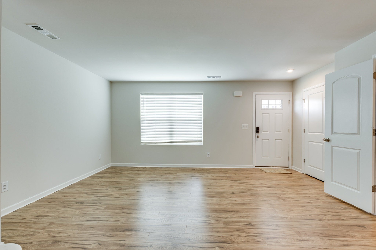
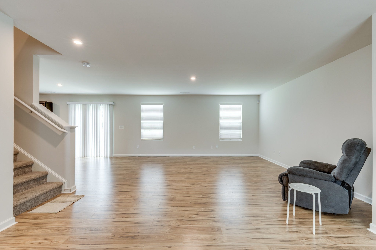
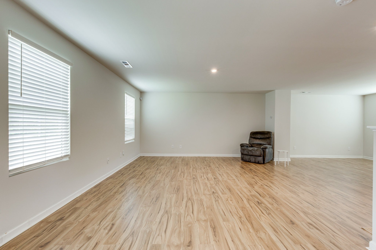
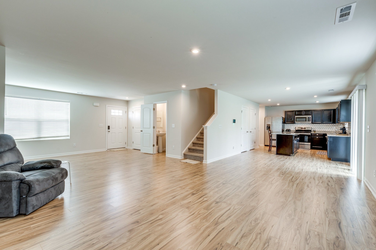
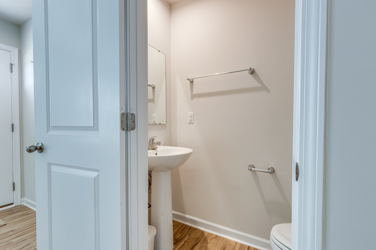
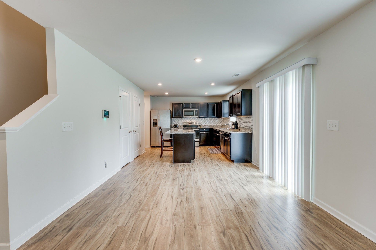
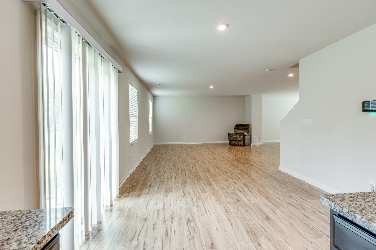
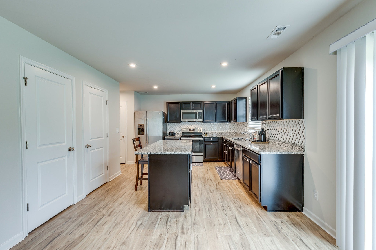
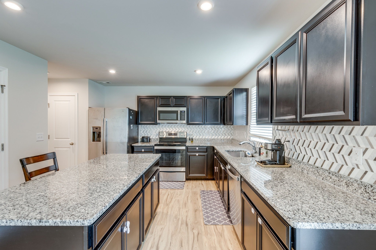
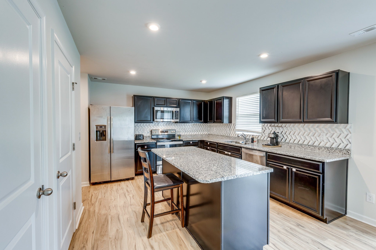
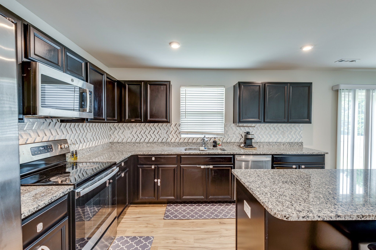
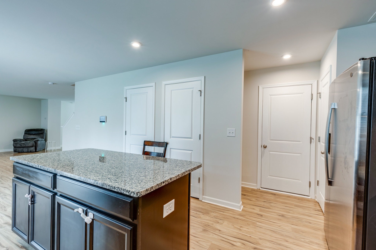
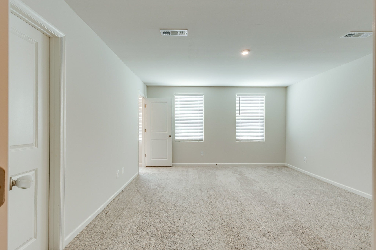
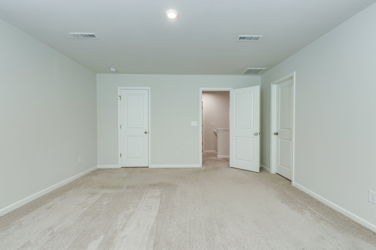
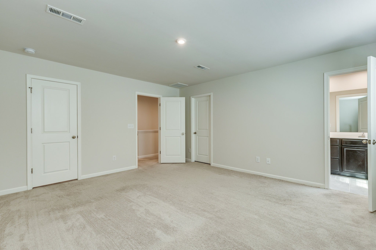
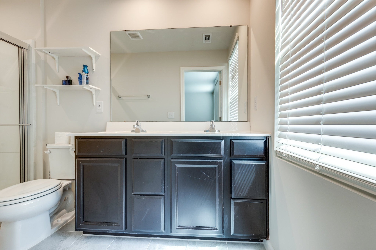
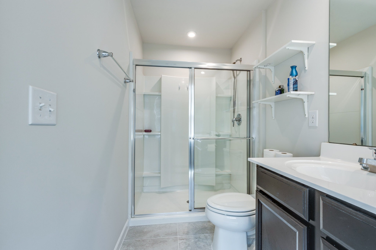
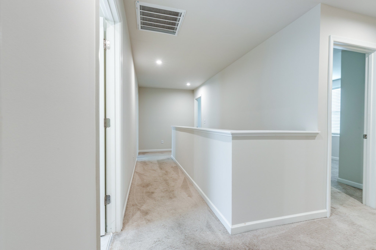
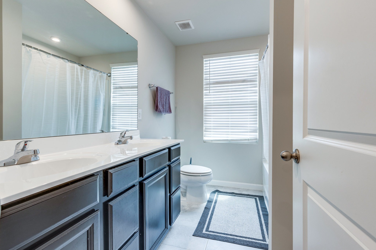
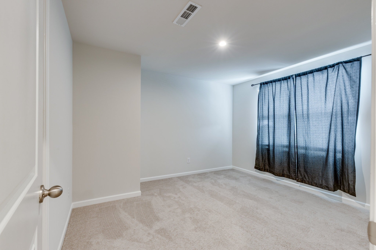
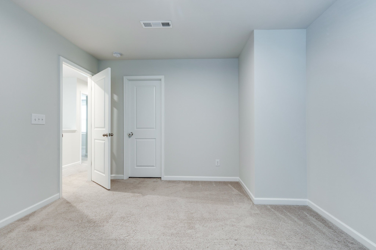
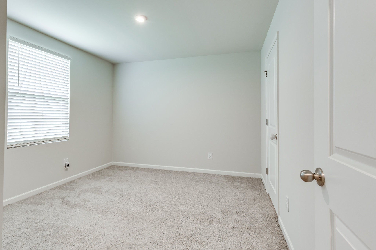
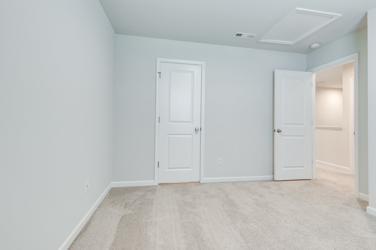
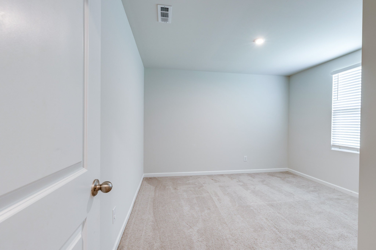
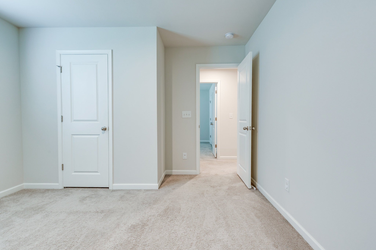
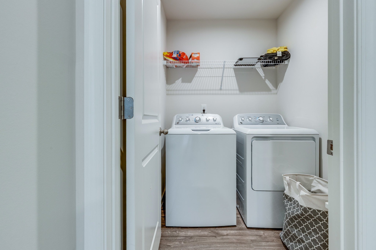
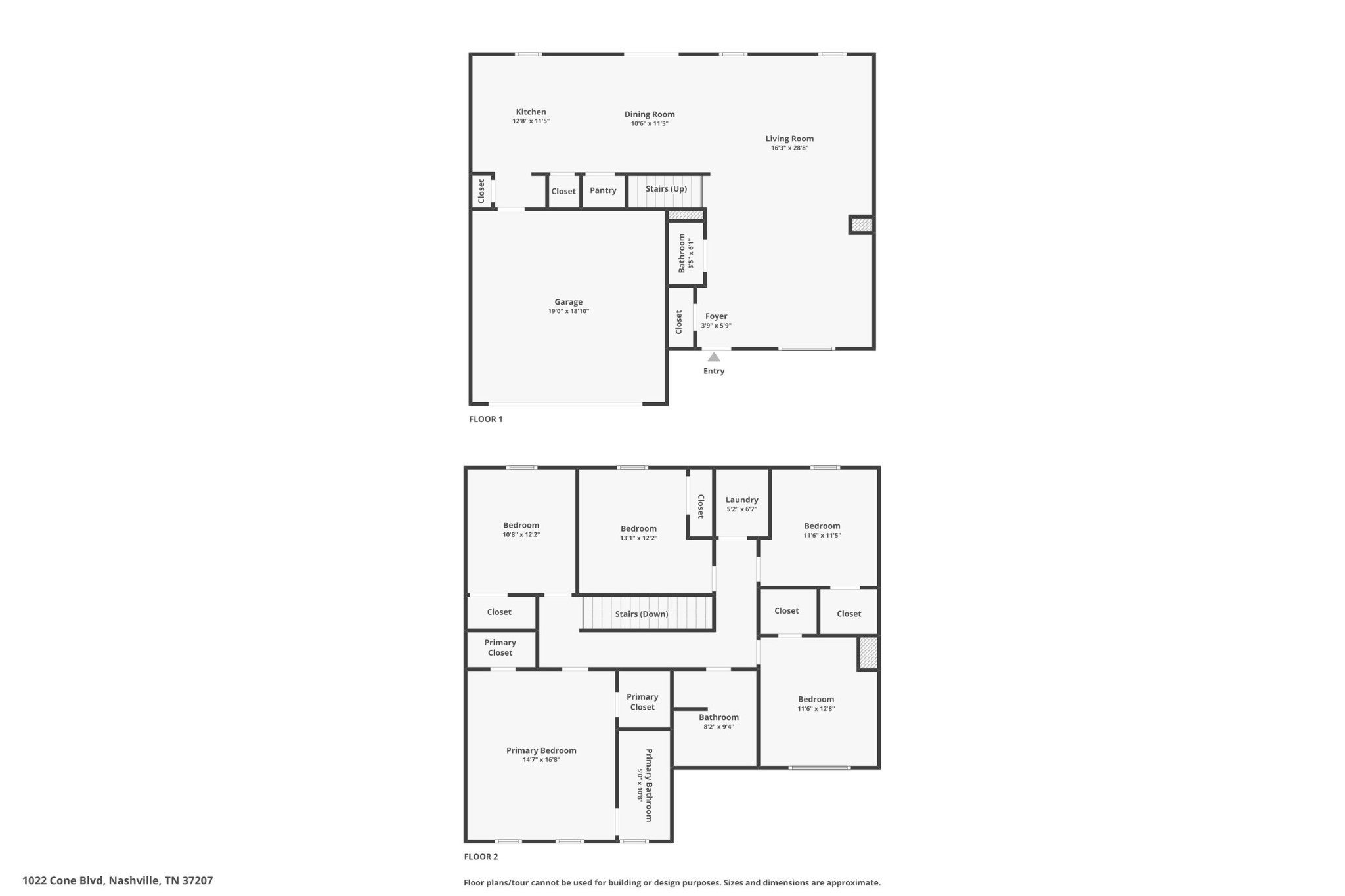
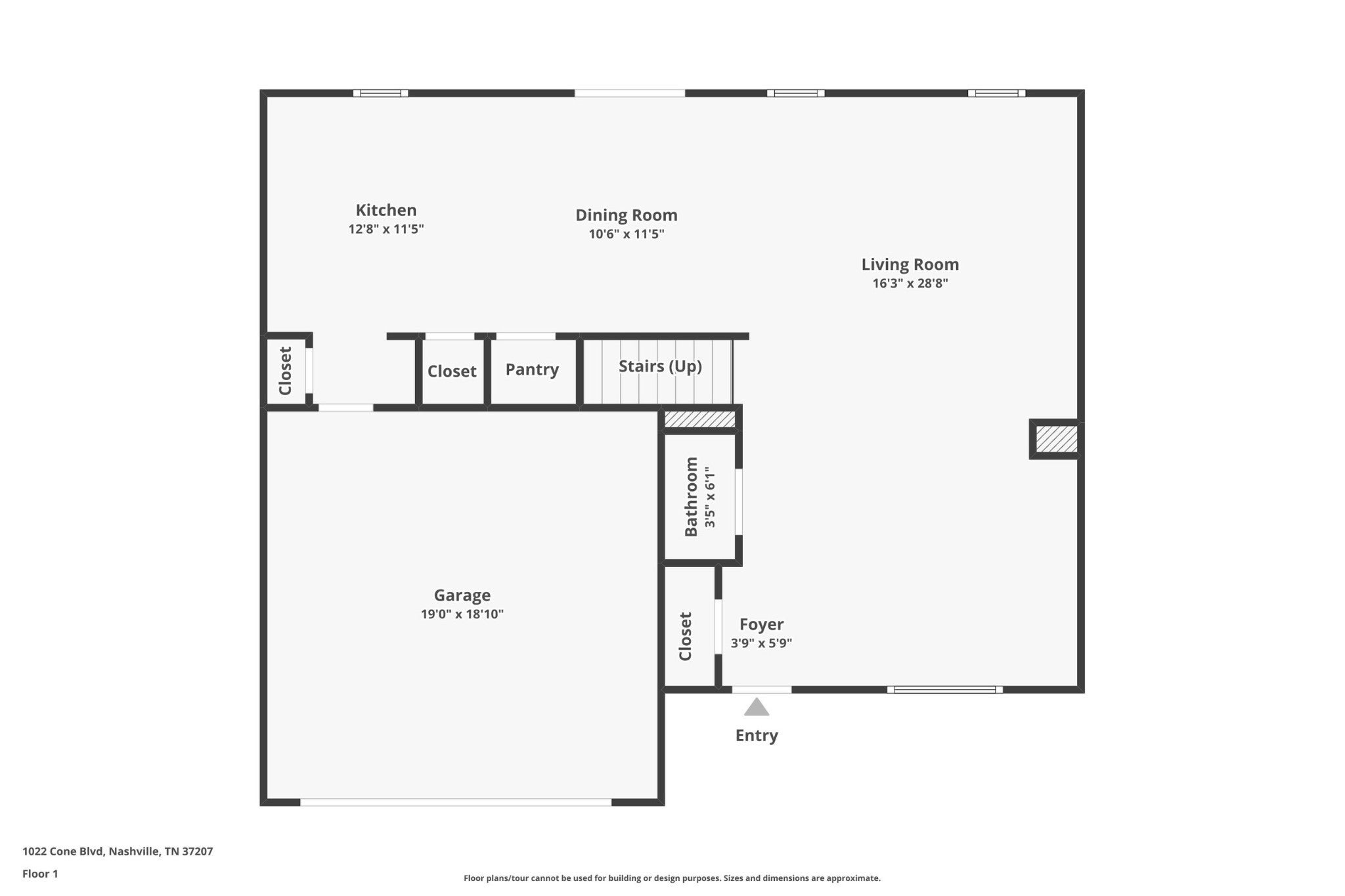
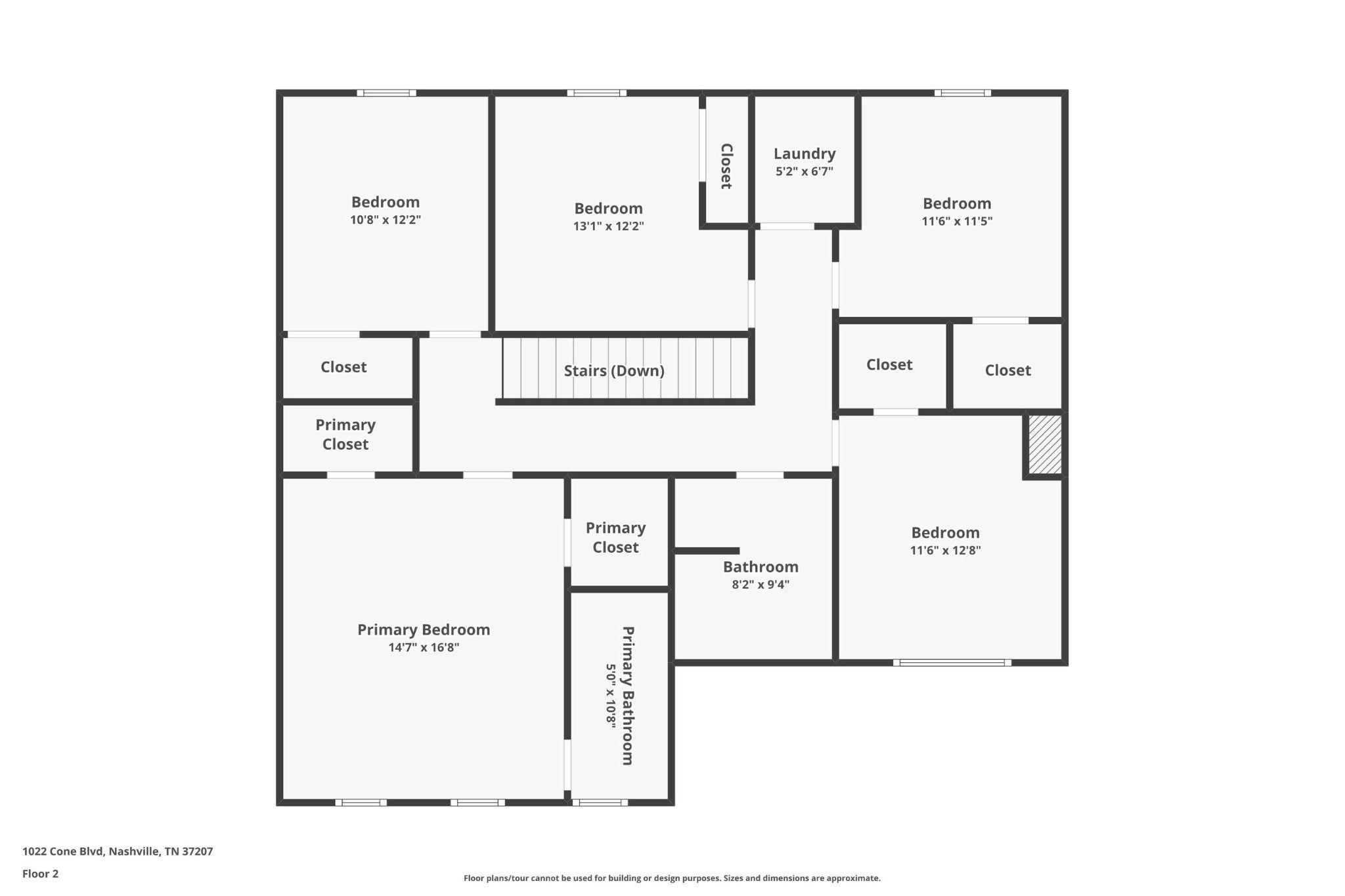
 Copyright 2025 RealTracs Solutions.
Copyright 2025 RealTracs Solutions.