$875,000 - 4009 Utah Ave, Nashville
- 3
- Bedrooms
- 2½
- Baths
- 1,932
- SQ. Feet
- 0.04
- Acres
Charming home filled with so much character and good vibes! Beautiful hardwoods throughout the entire downstairs, open kitchen concept floorplan with granite countertops and stainless appliances. Spacious primary suite on the main level with a beautiful walk in shower, claw foot tub and double vanities. Vaulted ceiling and builtins steal the show in the living room which then opens onto the 1 year old screen porch! (complete with heaters to provide outdoor living for 3 more months of the year!). The upstairs bedrooms are generous in size with walk in closets. A 2 car garage is always a bonus to any home, and yes, this home has a new one! Freshly painted throughout, new carpet in guest bedrooms...this home is ready for you to move in today! Be sure to check out the large crawl space with concrete floor for easy access to all things mechanical.
Essential Information
-
- MLS® #:
- 2945398
-
- Price:
- $875,000
-
- Bedrooms:
- 3
-
- Bathrooms:
- 2.50
-
- Full Baths:
- 2
-
- Half Baths:
- 1
-
- Square Footage:
- 1,932
-
- Acres:
- 0.04
-
- Year Built:
- 1947
-
- Type:
- Residential
-
- Sub-Type:
- Horizontal Property Regime - Detached
-
- Style:
- Cottage
-
- Status:
- Under Contract - Showing
Community Information
-
- Address:
- 4009 Utah Ave
-
- Subdivision:
- Sylvan Park
-
- City:
- Nashville
-
- County:
- Davidson County, TN
-
- State:
- TN
-
- Zip Code:
- 37209
Amenities
-
- Utilities:
- Electricity Available, Water Available
-
- Parking Spaces:
- 2
-
- # of Garages:
- 2
-
- Garages:
- Garage Door Opener, Alley Access
Interior
-
- Interior Features:
- Built-in Features, Ceiling Fan(s), Pantry, Walk-In Closet(s), Primary Bedroom Main Floor
-
- Appliances:
- Electric Oven, Gas Range, Dishwasher, Disposal, Dryer, Microwave, Refrigerator, Washer
-
- Heating:
- Central, Natural Gas
-
- Cooling:
- Central Air, Electric
-
- Fireplace:
- Yes
-
- # of Fireplaces:
- 1
-
- # of Stories:
- 2
Exterior
-
- Lot Description:
- Level
-
- Construction:
- Fiber Cement
School Information
-
- Elementary:
- Sylvan Park Paideia Design Center
-
- Middle:
- West End Middle School
-
- High:
- Hillsboro Comp High School
Additional Information
-
- Date Listed:
- July 21st, 2025
-
- Days on Market:
- 2
Listing Details
- Listing Office:
- Wilson Group Real Estate
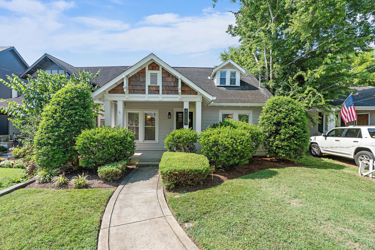
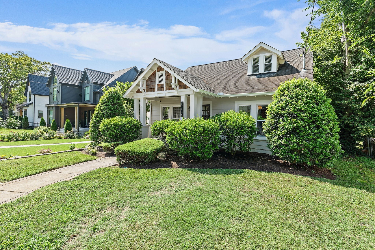
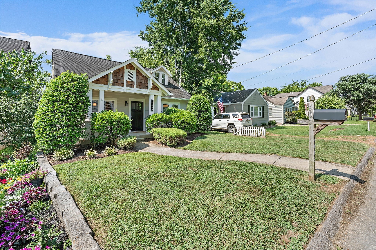
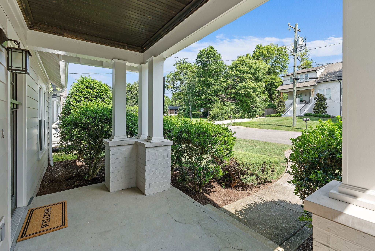
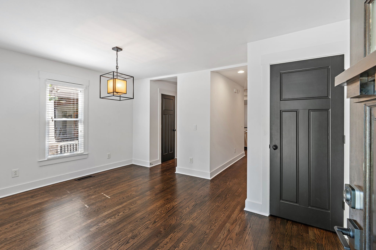
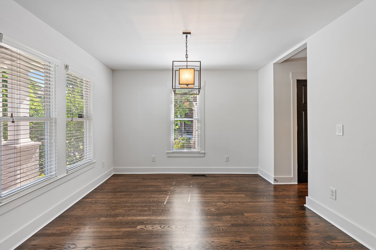
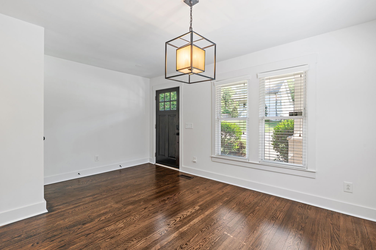
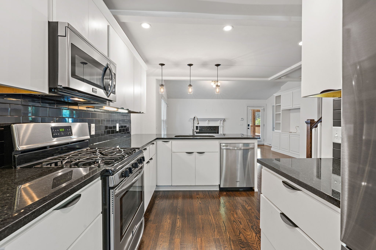
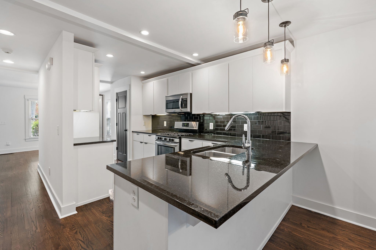
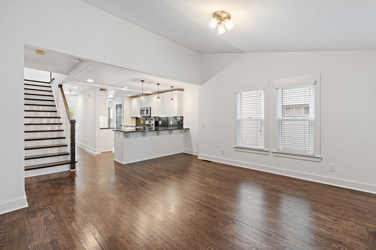
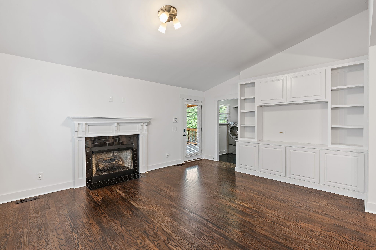
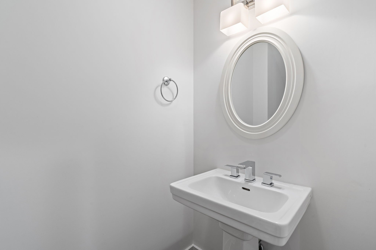
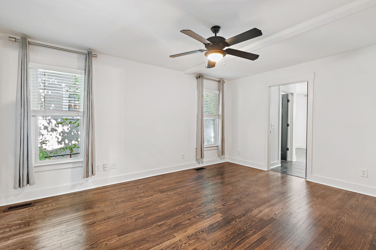
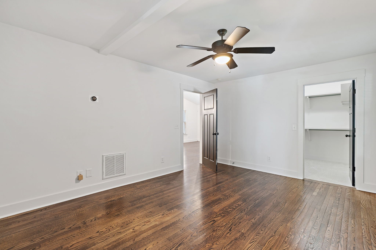
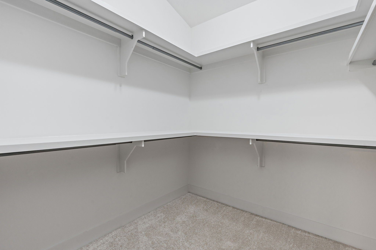
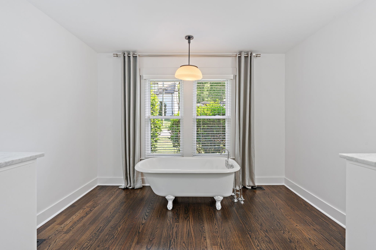
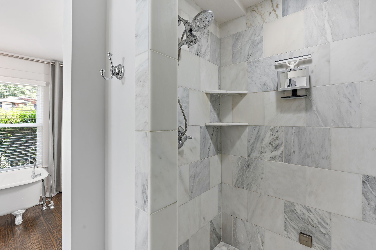
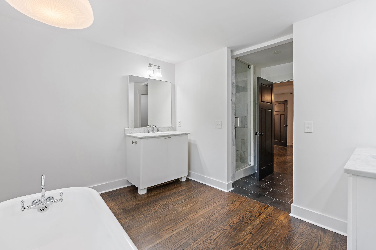
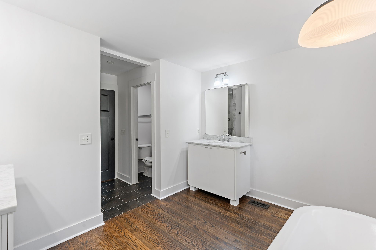
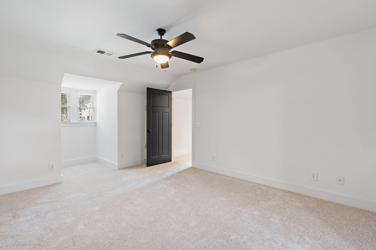
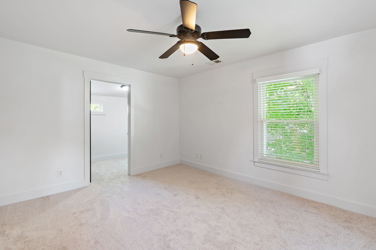
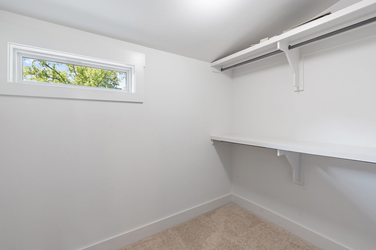
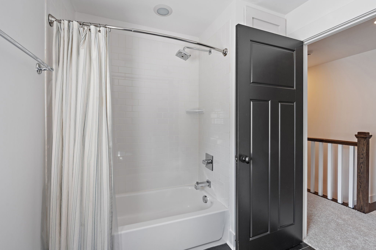
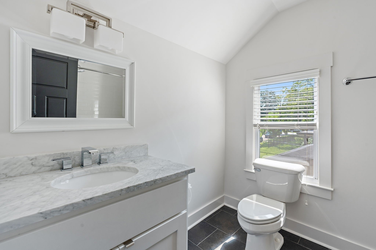
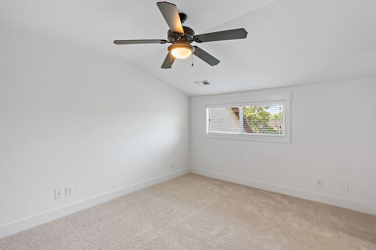
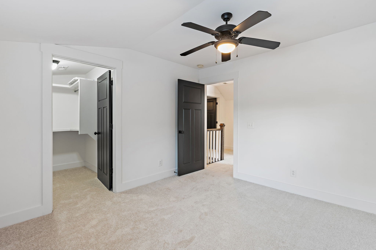
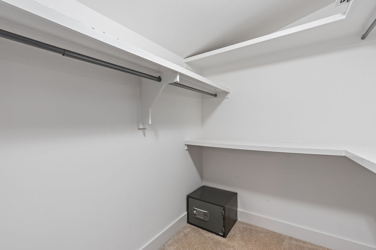
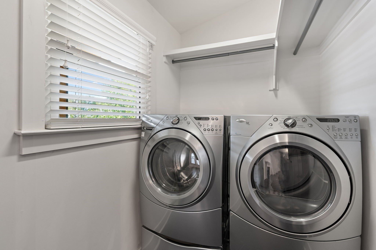
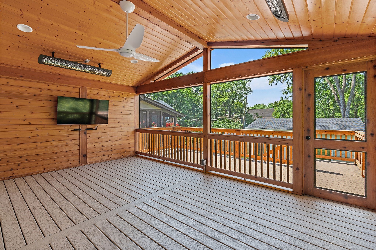
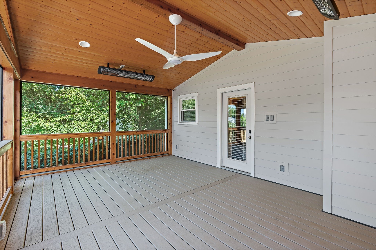
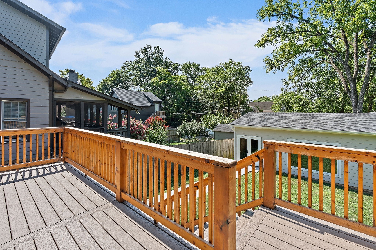
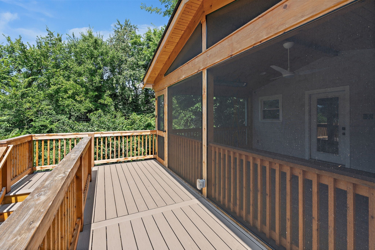
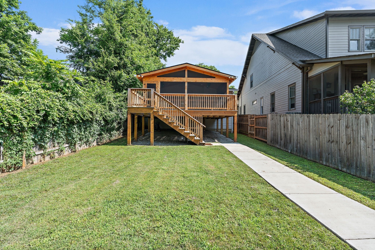
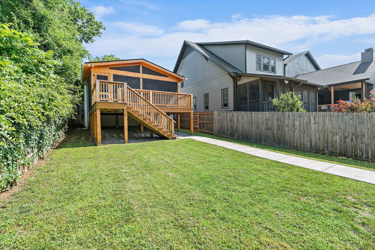
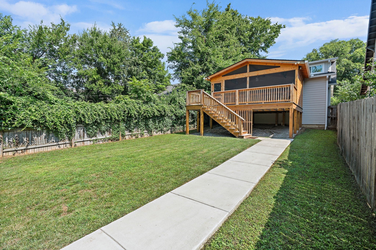
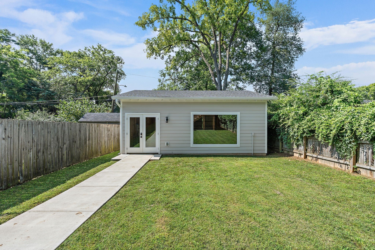
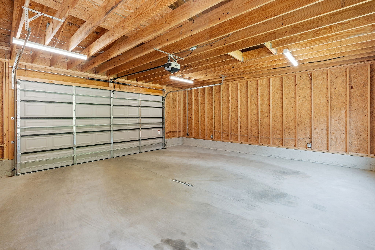
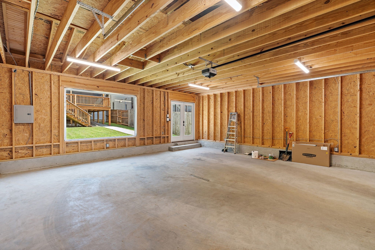
 Copyright 2025 RealTracs Solutions.
Copyright 2025 RealTracs Solutions.